Idées déco de cuisines avec un plan de travail en quartz modifié et un sol en terrazzo
Trier par :
Budget
Trier par:Populaires du jour
121 - 140 sur 539 photos
1 sur 3
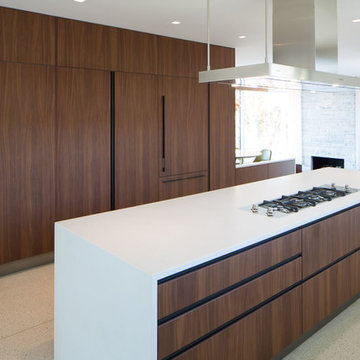
poliformdc.com
Inspiration pour une grande cuisine américaine parallèle minimaliste en bois brun avec un évier encastré, un placard à porte plane, un plan de travail en quartz modifié, une crédence blanche, une crédence en dalle de pierre, un électroménager noir, un sol en terrazzo, îlot et un plan de travail blanc.
Inspiration pour une grande cuisine américaine parallèle minimaliste en bois brun avec un évier encastré, un placard à porte plane, un plan de travail en quartz modifié, une crédence blanche, une crédence en dalle de pierre, un électroménager noir, un sol en terrazzo, îlot et un plan de travail blanc.
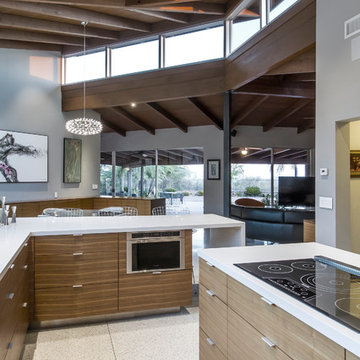
A major kitchen remodel to a spectacular mid-century residence in the Tucson foothills. Project scope included demo of the north facing walls and the roof. The roof was raised and picture windows were added to take advantage of the fantastic view. New terrazzo floors were poured in the renovated kitchen to match the existing floor throughout the home. Custom millwork was created by local craftsmen.
Photo: David Olsen
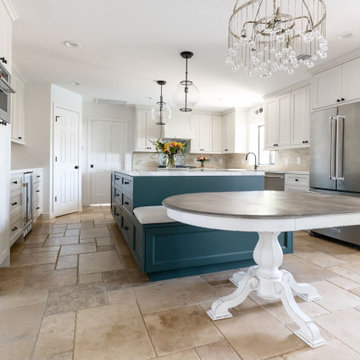
This Spanish influenced Modern Farmhouse style Kitchen incorporates a variety of textures and finishes to create a calming and functional space to entertain a houseful of guests. The extra large island is in an historic Sherwin Williams green with banquette seating at the end. It provides ample storage and countertop space to prep food and hang around with family. The surrounding wall cabinets are a shade of white that gives contrast to the walls while maintaining a bright and airy feel to the space. Matte black hardware is used on all of the cabinetry to give a cohesive feel. The countertop is a Cambria quartz with grey veining that adds visual interest and warmth to the kitchen that plays well with the white washed brick backsplash. The brick backsplash gives an authentic feel to the room and is the perfect compliment to the deco tile behind the range. The pendant lighting over the island and wall sconce over the kitchen sink add a personal touch and finish while the use of glass globes keeps them from interfering with the open feel of the space and allows the chandelier over the dining table to be the focal lighting fixture.

A midcentury 24 unit condominium and apartment complex on the historical Governor's Mansion tract is restored to pristine condition. Focusing on compact urban life, each unit optimizes space, material, and utility to shape modern low-impact living spaces.
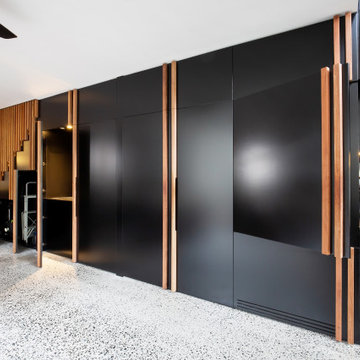
Réalisation d'une cuisine linéaire design de taille moyenne avec un évier posé, un placard à porte shaker, des portes de placard noires, un plan de travail en quartz modifié, une crédence noire, une crédence miroir, un électroménager noir, un sol en terrazzo, îlot, un sol gris et plan de travail noir.
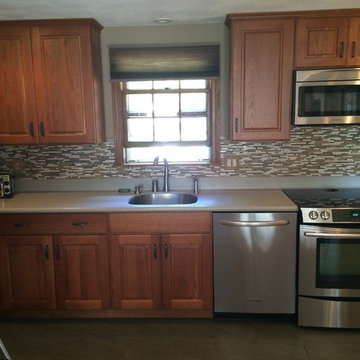
Tom Anderson
Aménagement d'une cuisine américaine classique en L et bois brun de taille moyenne avec un évier 1 bac, un placard avec porte à panneau surélevé, un plan de travail en quartz modifié, une crédence marron, une crédence en carreau de verre, un électroménager en acier inoxydable, un sol en terrazzo et une péninsule.
Aménagement d'une cuisine américaine classique en L et bois brun de taille moyenne avec un évier 1 bac, un placard avec porte à panneau surélevé, un plan de travail en quartz modifié, une crédence marron, une crédence en carreau de verre, un électroménager en acier inoxydable, un sol en terrazzo et une péninsule.
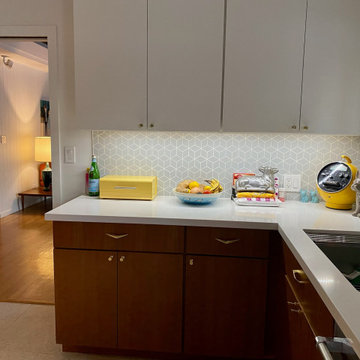
Extended Culinary Lounge Area Open to Kitchen & Back Patio Pool. All About Entertaining!
Exemple d'une cuisine américaine rétro en U et bois brun de taille moyenne avec un évier encastré, un placard à porte plane, un plan de travail en quartz modifié, une crédence grise, une crédence en céramique, un électroménager en acier inoxydable, un sol en terrazzo, aucun îlot, un sol beige, un plan de travail blanc et un plafond en bois.
Exemple d'une cuisine américaine rétro en U et bois brun de taille moyenne avec un évier encastré, un placard à porte plane, un plan de travail en quartz modifié, une crédence grise, une crédence en céramique, un électroménager en acier inoxydable, un sol en terrazzo, aucun îlot, un sol beige, un plan de travail blanc et un plafond en bois.
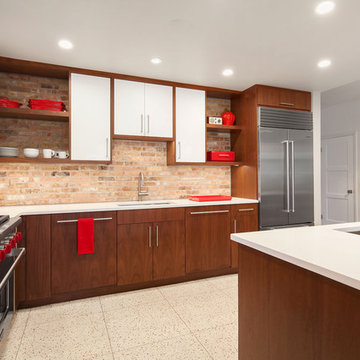
A contemporary, Mid-Century Modern kitchen refresh with gorgeous high-gloss white and walnut wood cabinetry paired with bright, red accents. The flooring is a beautifully speckled Terrazzo tile. Open shelving against a reclaimed brick backsplash is brightened up with recessed lighting. Our designer, Mackenzie Cain, created this truly unique kitchen for these stylish homeowners.
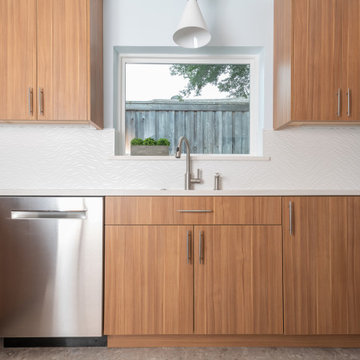
This kitchen remodel gives a nod to the soft mid-century modern style of the house, while updating it to contemporary styles. The vertical grain cypress cabinets are accented with tall white storage cabinets on each side of the range. The white quartz countertops and large format (13" x 40") porcelain tile complete the transformation.
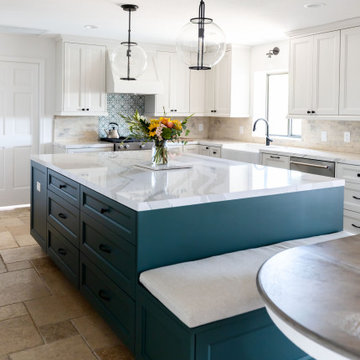
This Spanish influenced Modern Farmhouse style Kitchen incorporates a variety of textures and finishes to create a calming and functional space to entertain a houseful of guests. The extra large island is in an historic Sherwin Williams green with banquette seating at the end. It provides ample storage and countertop space to prep food and hang around with family. The surrounding wall cabinets are a shade of white that gives contrast to the walls while maintaining a bright and airy feel to the space. Matte black hardware is used on all of the cabinetry to give a cohesive feel. The countertop is a Cambria quartz with grey veining that adds visual interest and warmth to the kitchen that plays well with the white washed brick backsplash. The brick backsplash gives an authentic feel to the room and is the perfect compliment to the deco tile behind the range. The pendant lighting over the island and wall sconce over the kitchen sink add a personal touch and finish while the use of glass globes keeps them from interfering with the open feel of the space and allows the chandelier over the dining table to be the focal lighting fixture.
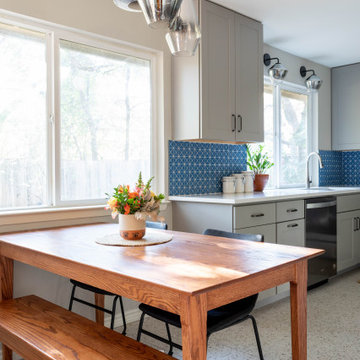
Exemple d'une cuisine chic en U fermée et de taille moyenne avec un évier 2 bacs, un placard à porte shaker, des portes de placard grises, un plan de travail en quartz modifié, une crédence bleue, une crédence en céramique, un électroménager en acier inoxydable, un sol en terrazzo, aucun îlot, un sol multicolore et un plan de travail blanc.
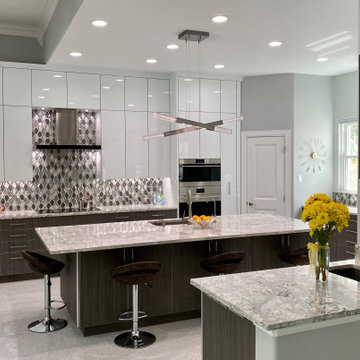
This expansive contemporary kitchen features a mixture gloss white and multi-shade laminate custom cabinetry by Wood-Mode, Sub-Zero, Wolf & Cove gourmet integrated appliances, Cambria countertops and a custom Hammerton island light fixture. The design and materials blend beautifully with their exquisite art collection.
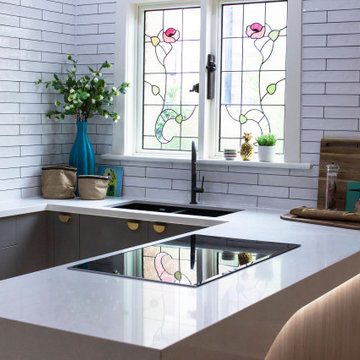
In a federation-style brick home by the beach, dark wood and walls made the kitchen + dining space dark and pokey. A renovation saw walls removed, spaces opened up and a dated kitchen re-vamped. A feature curved stone effect on the island was strip-lit for ambient night-time dining, and a secret door installed for extra storage. New floors, custom cabinetry, new furniture, lighting and a feature fireplace rejuvenated with kit-kat tiles created an entirely different, more functional and more stylish space.
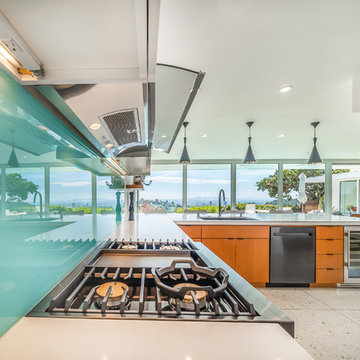
Réalisation d'une cuisine américaine design en L de taille moyenne avec un évier encastré, un placard à porte plane, des portes de placard blanches, un plan de travail en quartz modifié, une crédence bleue, une crédence en feuille de verre, un électroménager en acier inoxydable, un sol en terrazzo, une péninsule, un sol gris et un plan de travail blanc.
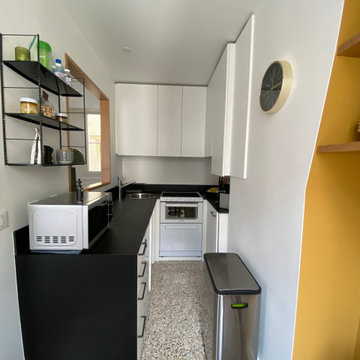
La cuisine fait un U jusqu'au conduit de cheminée. Réalisée sur mesure et très compacte - la préférence ayant été donnée au séjour -, elle est dotée d'un combiné plaques/four/lave-vaisselle, d'un réfrigérateur et d'un congélateur sous plan.
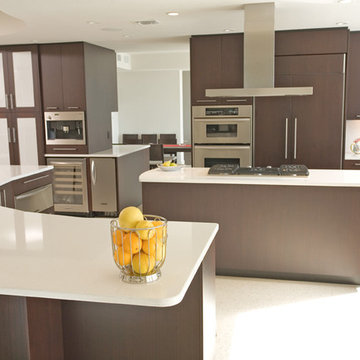
Clean gourmet kitchen
Cette image montre une cuisine ouverte encastrable minimaliste en L et bois foncé de taille moyenne avec un évier encastré, un placard à porte plane, un plan de travail en quartz modifié, une crédence blanche, un sol en terrazzo et 2 îlots.
Cette image montre une cuisine ouverte encastrable minimaliste en L et bois foncé de taille moyenne avec un évier encastré, un placard à porte plane, un plan de travail en quartz modifié, une crédence blanche, un sol en terrazzo et 2 îlots.
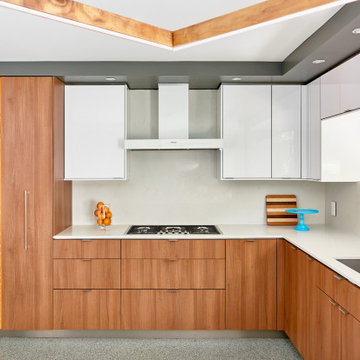
Idées déco pour une grande cuisine américaine rétro en U et bois brun avec un évier encastré, un placard à porte plane, un plan de travail en quartz modifié, une crédence blanche, une crédence en quartz modifié, un électroménager blanc, un sol en terrazzo, un sol multicolore et un plan de travail blanc.
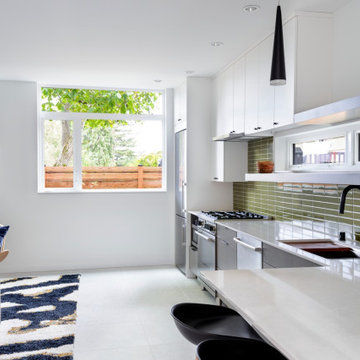
Exemple d'une petite cuisine américaine linéaire tendance en bois foncé avec un évier encastré, un placard à porte plane, un plan de travail en quartz modifié, une crédence verte, une crédence en céramique, un électroménager en acier inoxydable, un sol en terrazzo, aucun îlot, un sol blanc et un plan de travail blanc.
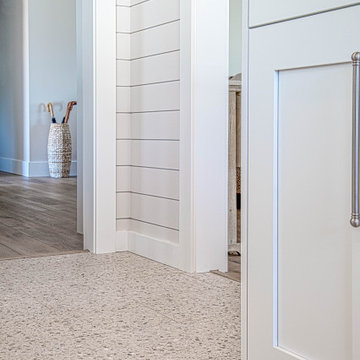
Cabinets: Kemp painted maple in Cloud White
Backsplash: IWT Albotros Grey 3" x 12"
Floors: Terazio tile 12" x 24" in Bianco transitioning to Moda Living LVP in First Crush
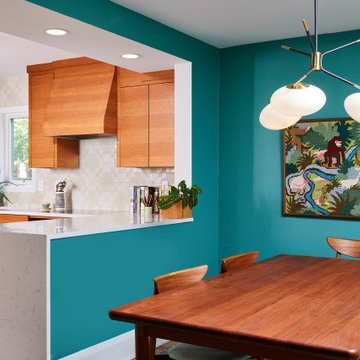
Cambria waterfall countertop treatment. Base trim and shoe were added in the kitchen to match the existing trim in the dining room. Several electrical outlets needed reconfiguring.
Idées déco de cuisines avec un plan de travail en quartz modifié et un sol en terrazzo
7