Idées déco de cuisines avec un plan de travail en quartz modifié et un sol en travertin
Trier par :
Budget
Trier par:Populaires du jour
161 - 180 sur 2 818 photos
1 sur 3
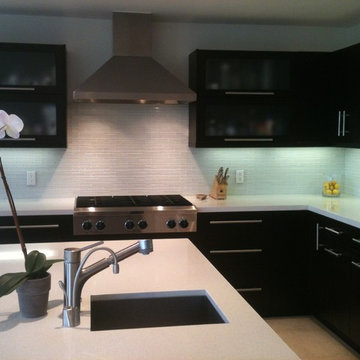
Yvonne Landivar
Idées déco pour une cuisine américaine moderne en L et bois foncé de taille moyenne avec un placard à porte plane, un plan de travail en quartz modifié, une crédence blanche, une crédence en carreau de verre, un électroménager en acier inoxydable, un sol en travertin, îlot, un évier 2 bacs et un sol beige.
Idées déco pour une cuisine américaine moderne en L et bois foncé de taille moyenne avec un placard à porte plane, un plan de travail en quartz modifié, une crédence blanche, une crédence en carreau de verre, un électroménager en acier inoxydable, un sol en travertin, îlot, un évier 2 bacs et un sol beige.
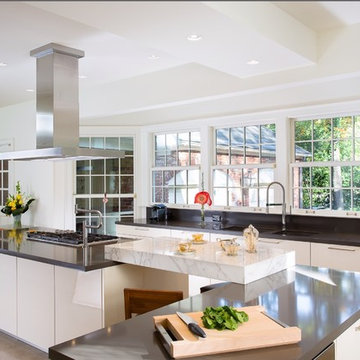
Gregg Willett Photography (www.greggwillettphotography.com)
Idées déco pour une très grande cuisine contemporaine en L fermée avec un évier 2 bacs, un placard à porte plane, des portes de placard beiges, un plan de travail en quartz modifié, un sol en travertin, 2 îlots et un électroménager en acier inoxydable.
Idées déco pour une très grande cuisine contemporaine en L fermée avec un évier 2 bacs, un placard à porte plane, des portes de placard beiges, un plan de travail en quartz modifié, un sol en travertin, 2 îlots et un électroménager en acier inoxydable.
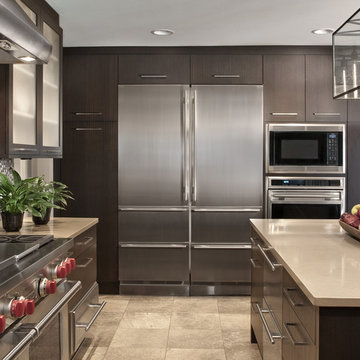
A view of the tall wall in the kitchen that houses two large sub-zero units and integrated microwave and oven, that are all set within dark ribbon sapele wood cabinets.
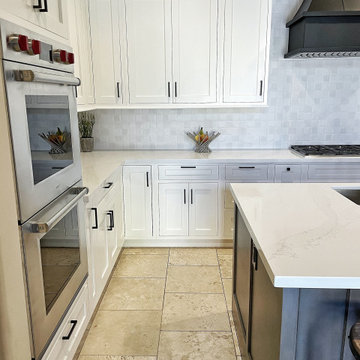
Custom Shaker cabinet on an inset frame. White for the walls and Coastal Grey on the island. The countertops are a simple quartz. The floors are the original travertine and the backsplash is a large pattern tile. The hood is a custom steel hood with a black patina finish. Enjoy!
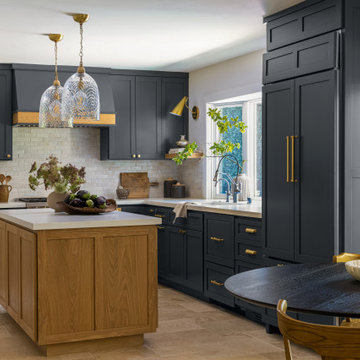
Réalisation d'une cuisine américaine tradition en L de taille moyenne avec un placard à porte shaker, des portes de placard grises, un plan de travail en quartz modifié, une crédence blanche, un sol en travertin, îlot et un plan de travail blanc.
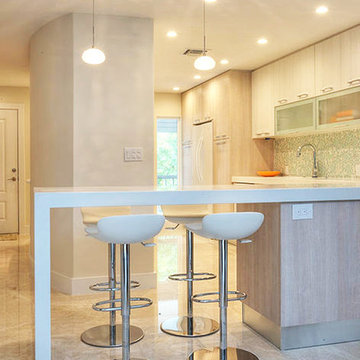
Aménagement d'une cuisine américaine moderne en L et bois clair avec un évier intégré, un placard à porte plane, un plan de travail en quartz modifié, une crédence verte, une crédence en carreau de verre, un électroménager en acier inoxydable, un sol en travertin et une péninsule.
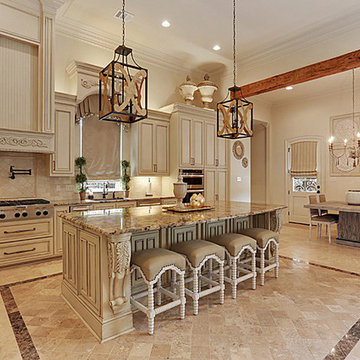
Réalisation d'une très grande cuisine tradition en L fermée avec un évier encastré, un placard avec porte à panneau surélevé, des portes de placard beiges, un plan de travail en quartz modifié, une crédence beige, une crédence en travertin, un électroménager en acier inoxydable, un sol en travertin, îlot et un sol beige.
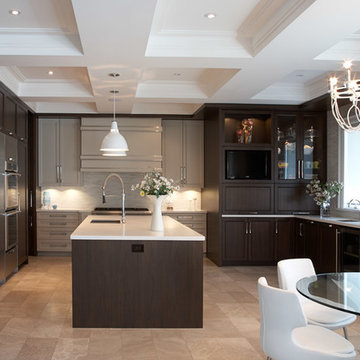
Exemple d'une cuisine américaine tendance en U et bois foncé avec un placard avec porte à panneau encastré, un électroménager en acier inoxydable, un évier encastré, un plan de travail en quartz modifié, une crédence blanche, une crédence en marbre, un sol en travertin, un sol beige et un plan de travail blanc.
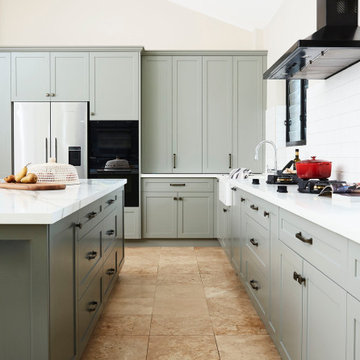
Idées déco pour une grande cuisine américaine classique en L avec un évier de ferme, un placard à porte shaker, des portes de placards vertess, un plan de travail en quartz modifié, une crédence blanche, une crédence en céramique, un électroménager noir, un sol en travertin, îlot, un sol jaune et un plan de travail blanc.
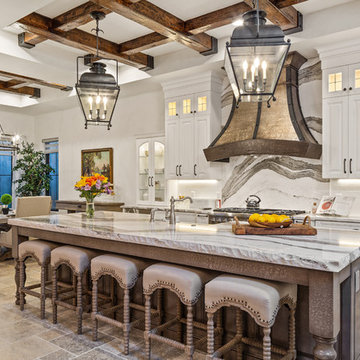
This luxurious farmhouse kitchen and dining area features Cambria countertops, a custom hood, custom beams and all natural finishes. It brings old world luxury and pairs it with a farmhouse feel.
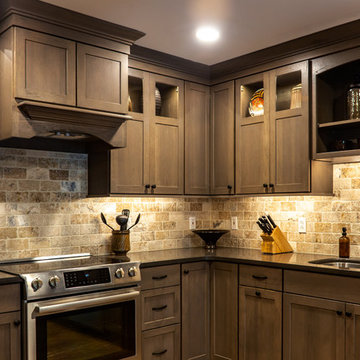
Showplace Cabinets in Hickory- Rockport Gray Finish with Penndleton Door; Silestone Calypso Quartz Kitchen Tops w/ undermount Stainless Steel Sink; Pfister Pull Down Tuscan Bronze Kitchen Faucet; Topcu 3x6 Tumbled Philadelphia Travertine backsplash tile; TopKnobs Arendal Pull in Rust & Flat Faced Knob in Rust
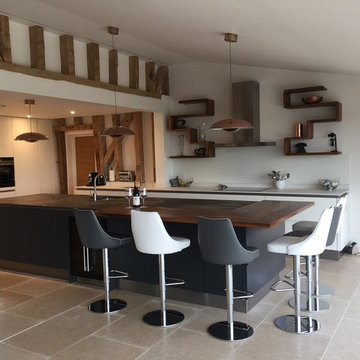
The Silestone Dekton work surface goes well with the Spekva bar area. Spekva is a resin injected wood product made in Denmark. It comes in a range of fantastic finishes and colours and even has a matching range of furniture. The shelves were made by one of our installers from Spekva.
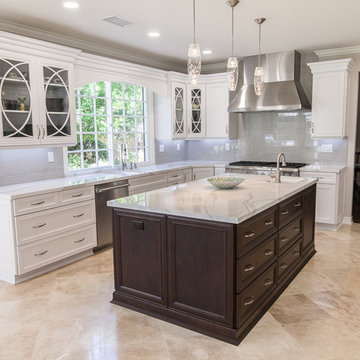
Main: Dynasty cabinetry in Anson door style, Maple wood in Pearl finish. Island: Dynasty cabinetry in Anson door style, Cherry wood in Chestnut finish.
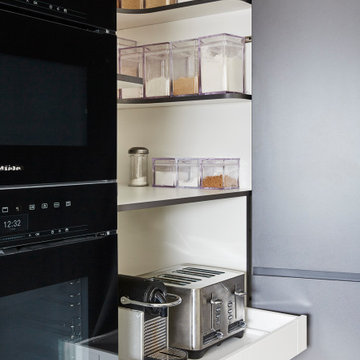
Transferred this space from dated crème colors and not enough storage to modern high-tech with designated storage for every item in the kitchen
Idées déco pour une arrière-cuisine moderne en U de taille moyenne avec un évier 2 bacs, un placard à porte plane, des portes de placard grises, un plan de travail en quartz modifié, une crédence blanche, une crédence en quartz modifié, un électroménager noir, un sol en travertin, une péninsule, un sol multicolore et un plan de travail blanc.
Idées déco pour une arrière-cuisine moderne en U de taille moyenne avec un évier 2 bacs, un placard à porte plane, des portes de placard grises, un plan de travail en quartz modifié, une crédence blanche, une crédence en quartz modifié, un électroménager noir, un sol en travertin, une péninsule, un sol multicolore et un plan de travail blanc.
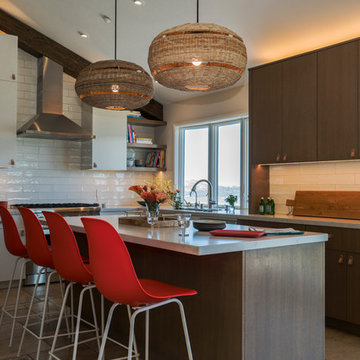
Idées déco pour une cuisine américaine bord de mer en U et bois foncé de taille moyenne avec un évier encastré, un placard à porte plane, un plan de travail en quartz modifié, une crédence blanche, une crédence en carrelage métro, un électroménager en acier inoxydable, un sol en travertin, îlot, un sol beige et un plan de travail blanc.
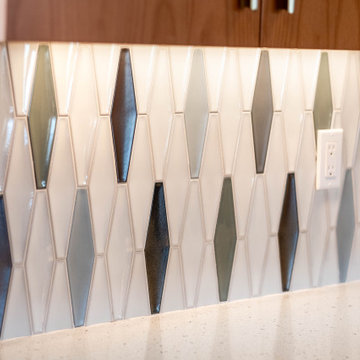
Pairing their love of Mid-Century Modern design and collecting with the enjoyment they get out of entertaining at home, this client’s kitchen remodel in Linda Vista hit all the right notes.
Set atop a hillside with sweeping views of the city below, the first priority in this remodel was to open up the kitchen space to take full advantage of the view and create a seamless transition between the kitchen, dining room, and outdoor living space. A primary wall was removed and a custom peninsula/bar area was created to house the client’s extensive collection of glassware and bar essentials on a sleek shelving unit suspended from the ceiling and wrapped around the base of the peninsula.
Light wood cabinetry with a retro feel was selected and provided the perfect complement to the unique backsplash which extended the entire length of the kitchen, arranged to create a distinct ombre effect that concentrated behind the Wolf range.
Subtle brass fixtures and pulls completed the look while panels on the built in refrigerator created a consistent flow to the cabinetry.
Additionally, a frosted glass sliding door off of the kitchen disguises a dedicated laundry room full of custom finishes. Raised built-in cabinetry houses the washer and dryer to put everything at eye level, while custom sliding shelves that can be hidden when not in use lessen the need for bending and lifting heavy loads of laundry. Other features include built-in laundry sorter and extensive storage.
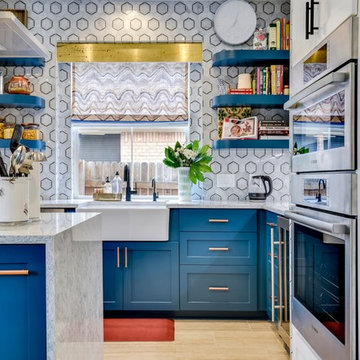
Twist Tours Photography
Idée de décoration pour une grande cuisine ouverte design en U avec un évier de ferme, un placard à porte shaker, des portes de placard bleues, un plan de travail en quartz modifié, une crédence multicolore, une crédence en marbre, un électroménager en acier inoxydable, un sol en travertin, îlot, un sol beige et un plan de travail gris.
Idée de décoration pour une grande cuisine ouverte design en U avec un évier de ferme, un placard à porte shaker, des portes de placard bleues, un plan de travail en quartz modifié, une crédence multicolore, une crédence en marbre, un électroménager en acier inoxydable, un sol en travertin, îlot, un sol beige et un plan de travail gris.
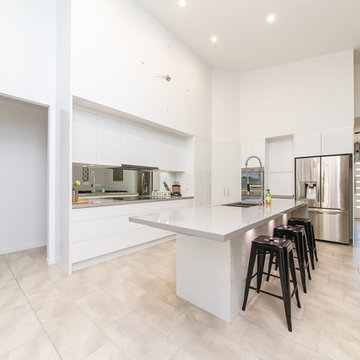
Blink Photography
Cette image montre une cuisine américaine minimaliste en L de taille moyenne avec un placard à porte plane, des portes de placard blanches, une crédence métallisée, une crédence miroir, îlot, un évier encastré, un plan de travail en quartz modifié et un sol en travertin.
Cette image montre une cuisine américaine minimaliste en L de taille moyenne avec un placard à porte plane, des portes de placard blanches, une crédence métallisée, une crédence miroir, îlot, un évier encastré, un plan de travail en quartz modifié et un sol en travertin.
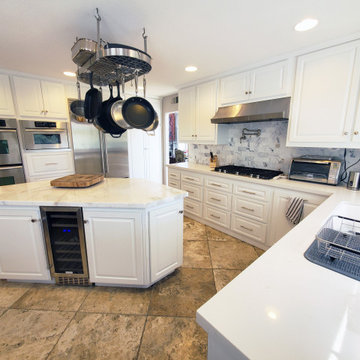
This large kitchen in Coto de Caza, CA was falling apart. Heavy storage units attached to the pantry doors had caused one of the doors to separate and fall off, and the space inside the pantry was poorly designed. We removed the existing doors, hinges, drawers, glides, and moldings, and began rebuilding the kitchen cabinetry. The pantry was redesigned to maximize the space with five roll out drawers and a partition for brooms and aprons. The space under the built in microwave was converted to drawers, and the set of base cabinets under the cooktop converted to bank upon bank of easy to access, usable drawer space. A waste roll out system was installed with two 50qt. waste containers. The island had been cobbled together around the wine fridge, so we tore out ineffectively built boxes and replaced with cabinets to give a cohesive, clean look. The cabinets were then refaced with non-porous super matte thermofoil, which is extremely durable and easy to clean. New dovetailed birch drawer boxes are installed on Blum soft close glides, and the doors on Blum soft close hinges. This hardware is top of the line and carries a Lifetime Warranty.
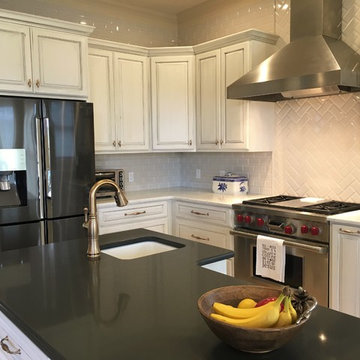
Exemple d'une cuisine chic en L et bois vieilli fermée et de taille moyenne avec un évier encastré, un placard avec porte à panneau surélevé, un plan de travail en quartz modifié, une crédence beige, une crédence en carrelage métro, un électroménager en acier inoxydable, un sol en travertin, îlot, un sol beige et un plan de travail blanc.
Idées déco de cuisines avec un plan de travail en quartz modifié et un sol en travertin
9