Idées déco de cuisines avec un plan de travail en quartz modifié et une crédence en céramique
Trier par :
Budget
Trier par:Populaires du jour
161 - 180 sur 70 495 photos
1 sur 3

Comfortable eat-in kitchen with updated black appliances, black granite counters, beige ceramic tile back splash, and beautiful wood cabinets and flooring, open to larger dining area.
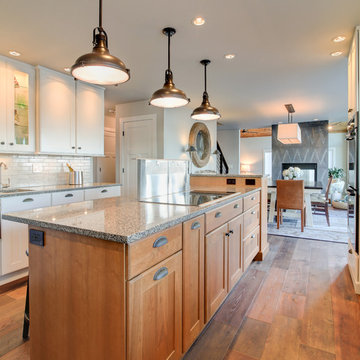
Photographer: Inua Blevins - Juneau, AK
Réalisation d'une grande cuisine américaine marine en U et bois brun avec un évier encastré, un placard à porte shaker, un plan de travail en quartz modifié, une crédence beige, une crédence en céramique, un électroménager en acier inoxydable, parquet foncé et îlot.
Réalisation d'une grande cuisine américaine marine en U et bois brun avec un évier encastré, un placard à porte shaker, un plan de travail en quartz modifié, une crédence beige, une crédence en céramique, un électroménager en acier inoxydable, parquet foncé et îlot.
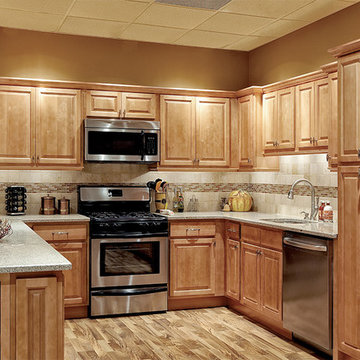
Réalisation d'une cuisine américaine craftsman en bois clair avec un évier encastré, un plan de travail en quartz modifié, une crédence beige, une crédence en céramique, un électroménager en acier inoxydable et parquet clair.
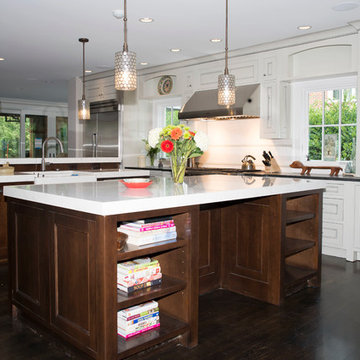
Susan Googe SGooge photography
Idée de décoration pour une grande arrière-cuisine parallèle tradition avec un évier de ferme, un placard avec porte à panneau encastré, des portes de placard blanches, un plan de travail en quartz modifié, une crédence blanche, une crédence en céramique, un électroménager en acier inoxydable, parquet foncé, 2 îlots et un sol marron.
Idée de décoration pour une grande arrière-cuisine parallèle tradition avec un évier de ferme, un placard avec porte à panneau encastré, des portes de placard blanches, un plan de travail en quartz modifié, une crédence blanche, une crédence en céramique, un électroménager en acier inoxydable, parquet foncé, 2 îlots et un sol marron.
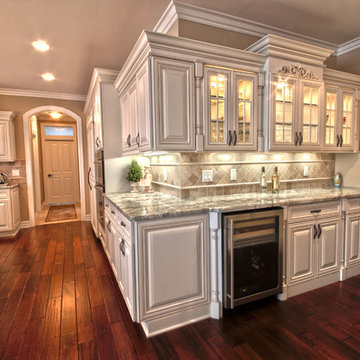
Aménagement d'une grande cuisine américaine encastrable méditerranéenne en U avec un placard avec porte à panneau surélevé, des portes de placard blanches, un plan de travail en quartz modifié, une crédence multicolore, une crédence en céramique, un sol en bois brun et îlot.

Lincoln Barbour
Réalisation d'une cuisine ouverte parallèle vintage en bois brun de taille moyenne avec un évier encastré, un placard à porte plane, un plan de travail en quartz modifié, une crédence blanche, une crédence en céramique, un électroménager en acier inoxydable, un sol en terrazzo, îlot et un sol multicolore.
Réalisation d'une cuisine ouverte parallèle vintage en bois brun de taille moyenne avec un évier encastré, un placard à porte plane, un plan de travail en quartz modifié, une crédence blanche, une crédence en céramique, un électroménager en acier inoxydable, un sol en terrazzo, îlot et un sol multicolore.

To accommodate the client's request for a designated storage space for her large dinner plates, we installed a custom roll-out storage solution. This unique feature was thoughtfully designed to be both practical and aesthetically pleasing, providing an elegant means to showcase her exquisite collection.
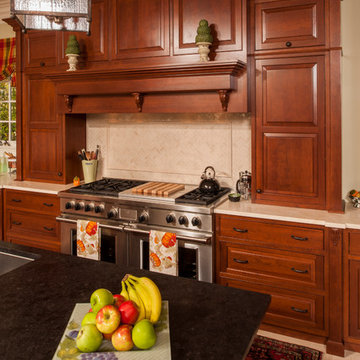
Great cooking area below mantle hood. To learn more about our 55 year tradition in the design/build business and our 2 complete showrooms, visit: http://www.kbmart.net
Photo by:Steven Paul Whitsitt
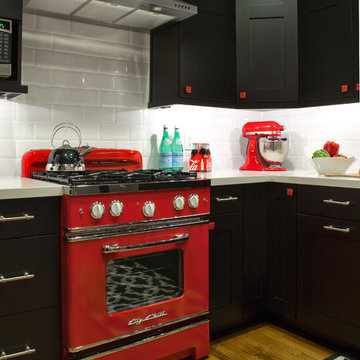
Kitchen Design by Robin Swarts for Highland Design Gallery in collaboration with Kandrac & Kole Interior Designs, Inc. Contractor: Swarts & Co. Photo © Jill Buckner

Idée de décoration pour une cuisine parallèle vintage de taille moyenne avec un évier de ferme, un placard à porte shaker, des portes de placard bleues, un plan de travail en quartz modifié, une crédence blanche, une crédence en céramique, un électroménager noir, parquet clair, îlot, un sol marron et un plan de travail blanc.

Kitchen of Newport Home.
Idées déco pour une très grande cuisine ouverte encastrable contemporaine en L et bois foncé avec un évier encastré, un placard à porte plane, un plan de travail en quartz modifié, une crédence en céramique, un sol en bois brun, îlot et un plafond décaissé.
Idées déco pour une très grande cuisine ouverte encastrable contemporaine en L et bois foncé avec un évier encastré, un placard à porte plane, un plan de travail en quartz modifié, une crédence en céramique, un sol en bois brun, îlot et un plafond décaissé.

Heath Little Diamond ceramic tile backsplash, painted cabinets, stained oak floating shelves.
Inspiration pour une grande cuisine ouverte minimaliste avec un évier de ferme, un placard à porte shaker, des portes de placard bleues, un plan de travail en quartz modifié, une crédence blanche, une crédence en céramique, un électroménager en acier inoxydable, parquet clair, îlot et un plan de travail blanc.
Inspiration pour une grande cuisine ouverte minimaliste avec un évier de ferme, un placard à porte shaker, des portes de placard bleues, un plan de travail en quartz modifié, une crédence blanche, une crédence en céramique, un électroménager en acier inoxydable, parquet clair, îlot et un plan de travail blanc.

Picture Perfect House
Exemple d'une grande cuisine ouverte chic en L avec un placard à porte plane, des portes de placard blanches, un plan de travail en quartz modifié, une crédence grise, une crédence en céramique, un électroménager en acier inoxydable, parquet foncé, îlot, un sol marron et un plan de travail blanc.
Exemple d'une grande cuisine ouverte chic en L avec un placard à porte plane, des portes de placard blanches, un plan de travail en quartz modifié, une crédence grise, une crédence en céramique, un électroménager en acier inoxydable, parquet foncé, îlot, un sol marron et un plan de travail blanc.

Exemple d'une petite cuisine moderne en L fermée avec un évier encastré, un placard à porte plane, des portes de placard blanches, un plan de travail en quartz modifié, une crédence blanche, une crédence en céramique, un électroménager en acier inoxydable, un sol en carrelage de céramique, îlot, un sol noir et un plan de travail blanc.

Inspiration pour une grande cuisine design en L et bois brun avec un évier encastré, un placard à porte plane, un plan de travail en quartz modifié, une crédence blanche, une crédence en céramique, un électroménager en acier inoxydable, sol en béton ciré, îlot, un sol gris et un plan de travail blanc.
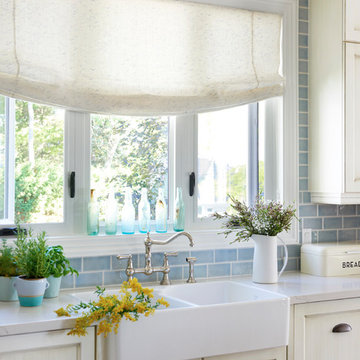
Sian Richards
Idées déco pour une grande cuisine ouverte encastrable bord de mer en L avec un évier de ferme, un placard à porte affleurante, des portes de placard blanches, un plan de travail en quartz modifié, une crédence bleue, une crédence en céramique, parquet foncé et un sol marron.
Idées déco pour une grande cuisine ouverte encastrable bord de mer en L avec un évier de ferme, un placard à porte affleurante, des portes de placard blanches, un plan de travail en quartz modifié, une crédence bleue, une crédence en céramique, parquet foncé et un sol marron.

StudioNigh
Cette photo montre une cuisine ouverte chic en L avec un évier 1 bac, un placard à porte plane, des portes de placard noires, un plan de travail en quartz modifié, une crédence blanche, une crédence en céramique, un électroménager en acier inoxydable, parquet foncé et îlot.
Cette photo montre une cuisine ouverte chic en L avec un évier 1 bac, un placard à porte plane, des portes de placard noires, un plan de travail en quartz modifié, une crédence blanche, une crédence en céramique, un électroménager en acier inoxydable, parquet foncé et îlot.

Inspiration pour une cuisine américaine parallèle vintage en bois brun de taille moyenne avec un évier encastré, un placard à porte plane, un plan de travail en quartz modifié, une crédence jaune, une crédence en céramique, un électroménager de couleur, sol en béton ciré, aucun îlot, un sol gris, un plan de travail blanc et un plafond en bois.

THE SETUP
“You have to figure out how to rebuild a life worth living,” Basia Kozub’s client says. Her husband passed away suddenly three years ago. Holidays with family became more important, and she found herself struggling with a 37-year old kitchen that was falling apart. “I made a decision to move forward,” she says. “I went, ‘You know what? I’m redoing the kitchen.'”
The big task of getting started was as easy as having a conversation – literally. Basia was on the job, helping the client sort through priorities, wishes and ideas. Basia’s client is 5′ 4″, likes keeping an eye on the kiddoes in the backyard and wanted certain things to have their own place.
THE REMODEL
The objectives were:
Enlarge and open the space
Find a classic look that incorporates blues
Upgrade to easy-to-use appliances
Hide an office space within the space
Ample storage for dishes
Design challenges:
Uneven window alignment on the back wall
Original kitchen smaller than desired, stuctural concerns if walls to be moved
Keep folks close – figure out seating for entertaining
Main sink in corner is ideal, but windows are hard to reach
Lots of storage needed for dishes, glass collection, pantry items, bar bottles and office supplies
Specific storage needs for oft-used spices and utensils
THE RENEWED SPACE
Design solutions:
Replace back wall windows, establish window size continuity
Take out two walls to open up the space, tall shallow cabinet and a tall filler added to conceal a new header
Large island that seats six easily
Custom corner sink cabinet with recessed edge allows vertically challenged homeowner to reach the windows
Mindful storage planning features: plenty of cabinets, pull-out bar bottle storage, file drawers & cubbies with pocket doors for office appliances, magic corner pullouts, and appliance garages with pocket doors
Shelf behind range for easy access to daily-use spices and oils. Also: spice and utensil pullouts on either side of range
The clients says every priority and wish box got checked. The highly functional design absorbed everything that used to be in that area of the house, but now those things are out of the way.
“In the past, we were all spread out when we gathered for the holidays, because we had to spread out. Now, we’re all in here together, including my 92-year old mother. We’re visiting, cooking, laughing… everyone is here. And I’m really learning how to use these appliances. This kitchen has given me a whole new life.”

Exemple d'une petite cuisine ouverte tendance en L avec un placard à porte plane, des portes de placard blanches, un plan de travail en quartz modifié, une crédence en céramique, un électroménager en acier inoxydable, un sol en bois brun, îlot, un sol marron, un plan de travail blanc et une crédence beige.
Idées déco de cuisines avec un plan de travail en quartz modifié et une crédence en céramique
9