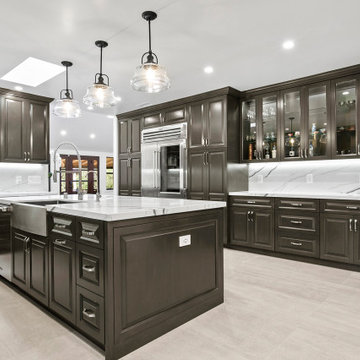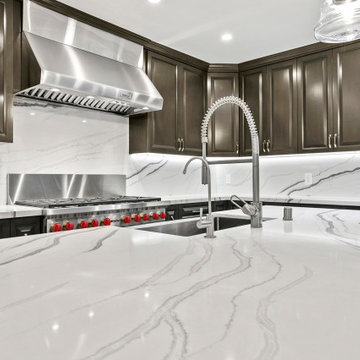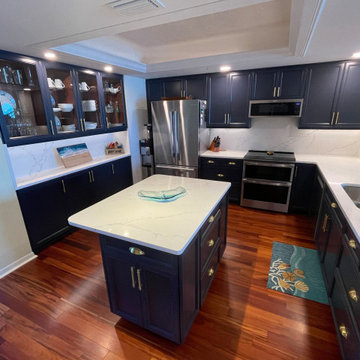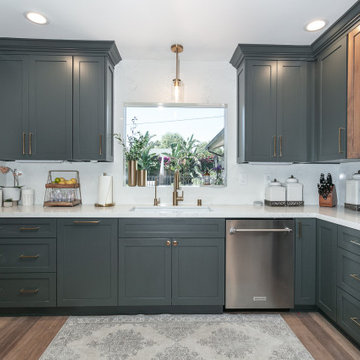Idées déco de cuisines avec un plan de travail en quartz modifié et une crédence en quartz modifié
Trier par :
Budget
Trier par:Populaires du jour
61 - 80 sur 19 455 photos
1 sur 3

The renovated kitchen features a new open floor plan, custom made shaker cabinets, Vadara Bianco Molasa quartz countertops and blacksplash, professional wolf appliances, a stainless steel farmhouse sink and Jeffrey Alexander Royce pulls in brushed pewter. The upper cabinets include glass doors and LED under lights with extra storage space for fine glasses and china.

The renovated kitchen features a new open floor plan, custom made shaker cabinets, Vadara Bianco Molasa quartz countertops and blacksplash, professional wolf appliances, a stainless steel farmhouse sink and Jeffrey Alexander Royce pulls in brushed pewter. The upper cabinets include glass doors and LED under lights with extra storage space for fine glasses and china.

This 1990's home, located in North Vancouver's Lynn Valley neighbourhood, had high ceilings and a great open plan layout but the decor was straight out of the 90's complete with sponge painted walls in dark earth tones. The owners, a young professional couple, enlisted our help to take it from dated and dreary to modern and bright. We started by removing details like chair rails and crown mouldings, that did not suit the modern architectural lines of the home. We replaced the heavily worn wood floors with a new high end, light coloured, wood-look laminate that will withstand the wear and tear from their two energetic golden retrievers. Since the main living space is completely open plan it was important that we work with simple consistent finishes for a clean modern look. The all white kitchen features flat doors with minimal hardware and a solid surface marble-look countertop and backsplash. We modernized all of the lighting and updated the bathrooms and master bedroom as well. The only departure from our clean modern scheme is found in the dressing room where the client was looking for a more dressed up feminine feel but we kept a thread of grey consistent even in this more vivid colour scheme. This transformation, featuring the clients' gorgeous original artwork and new custom designed furnishings is admittedly one of our favourite projects to date!

Complete ADU Build / Kitchen area
Installation of all Cabinets, Countertops, Appliances and a fresh Paint to finish.
Exemple d'une petite arrière-cuisine scandinave en L avec un placard à porte shaker, des portes de placard grises, un plan de travail en quartz modifié, un électroménager en acier inoxydable, aucun îlot, un sol marron, un plan de travail blanc, une crédence blanche, un évier posé, sol en stratifié et une crédence en quartz modifié.
Exemple d'une petite arrière-cuisine scandinave en L avec un placard à porte shaker, des portes de placard grises, un plan de travail en quartz modifié, un électroménager en acier inoxydable, aucun îlot, un sol marron, un plan de travail blanc, une crédence blanche, un évier posé, sol en stratifié et une crédence en quartz modifié.

Exemple d'une grande cuisine montagne en L et bois clair avec un placard à porte plane, une crédence blanche, un électroménager en acier inoxydable, parquet clair, îlot, un sol marron, un plan de travail blanc, un plafond en bois, un évier encastré, un plan de travail en quartz modifié et une crédence en quartz modifié.

White oak reigns supreme in this modern kitchen, adorning both the cabinets and the island with effortless grace. The cabinets, with their sleek design and light wood finish, bring a sense of warmth and sophistication to the space. Their smooth surfaces gleam in the natural light, creating an inviting atmosphere that beckons guests to gather and linger.
At the center of it all stands the kitchen island, a masterpiece of white oak craftsmanship. Its clean lines and minimalist design exude contemporary flair, offering both functionality and style. The light hue of the wood brightens the room, while its natural grain adds texture and depth, creating a captivating focal point.

Idée de décoration pour une grande cuisine américaine tradition en L avec un évier de ferme, un placard à porte shaker, des portes de placard blanches, un plan de travail en quartz modifié, une crédence blanche, une crédence en quartz modifié, un électroménager en acier inoxydable, un sol en bois brun, îlot et un plan de travail blanc.

This space was created for a beach loving family who wanted to bring the sense of calm serenity to their every day. The countertop material mimics the motion of the waves on the sandy shores, the plaster hood celebrates the feel of sand and earth, The greens and texture bring the surrounding nature inward. The cement pendants and brass fixtures provide an added layer of beauty and charm.

With the wall between the kitchen and living room removed, the hood surround with it's subtle curves becomes a commanding focal point. Two islands, one for work and one for socializing, help define the space. The new oak floors throughout the first floor add a casual and inviting feel.

Light and airy contemporary kitchen with minimalist features. The large, stone clad island and expansive skylight hero the space.
Cette photo montre une grande cuisine ouverte moderne en L avec un évier 2 bacs, un placard à porte plane, des portes de placard blanches, un plan de travail en quartz modifié, une crédence blanche, une crédence en quartz modifié, un électroménager noir, sol en stratifié, îlot, un sol marron et un plan de travail blanc.
Cette photo montre une grande cuisine ouverte moderne en L avec un évier 2 bacs, un placard à porte plane, des portes de placard blanches, un plan de travail en quartz modifié, une crédence blanche, une crédence en quartz modifié, un électroménager noir, sol en stratifié, îlot, un sol marron et un plan de travail blanc.

This full home mid-century remodel project is in an affluent community perched on the hills known for its spectacular views of Los Angeles. Our retired clients were returning to sunny Los Angeles from South Carolina. Amidst the pandemic, they embarked on a two-year-long remodel with us - a heartfelt journey to transform their residence into a personalized sanctuary.
Opting for a crisp white interior, we provided the perfect canvas to showcase the couple's legacy art pieces throughout the home. Carefully curating furnishings that complemented rather than competed with their remarkable collection. It's minimalistic and inviting. We created a space where every element resonated with their story, infusing warmth and character into their newly revitalized soulful home.

For this kitchen remodel, our client was looking to change the color of their existing cabinets to something more modern. The cabinet boxes were still in great condition, so cabinet refacing was the perfect solution for them. They went with the Pacific Grove door style in maple and an Indigo Ink color. Next, we installed a new Giotto quartz countertop and backsplash. For the peninsula, they did a waterfall edge for the countertop. Check out this stunning transformation!

This kitchen design effortlessly marries reimagined traditional elements with a touch of postmodern flair, crafting a truly one-of-a-kind and personalized space.
One cannot help but be drawn to the unique brushed brass rangehood, a true hero piece in this design. It not only adds a powerful stroke of creativity but also serves as a sturdy anchor, grounding the entire space with its commanding presence.

Modern farmhouse kitchen featuring two kitchen islands, wet bar, hickory cabinets, cream cabinets, marble quartz countertops, custom plaster range hood, white and gold pendant lighting, hardwood flooring, and shiplap ceiling.

Réalisation d'une grande cuisine américaine linéaire et encastrable tradition avec un évier de ferme, un placard avec porte à panneau encastré, un plan de travail en quartz modifié, une crédence blanche, une crédence en quartz modifié, parquet clair, îlot, un plan de travail blanc et poutres apparentes.

Idées déco pour une petite cuisine moderne en L fermée avec un évier 1 bac, un placard à porte plane, des portes de placard blanches, un plan de travail en quartz modifié, une crédence blanche, une crédence en quartz modifié, un électroménager en acier inoxydable, un sol en bois brun, îlot, un sol marron et un plan de travail blanc.

The seamless indoor-outdoor transition in this Oxfordshire country home provides the perfect setting for all-season entertaining. The elevated setting of the bulthaup kitchen overlooking the connected soft seating and dining allows conversation to effortlessly flow. A large bar presents a useful touch down point where you can be the centre of the room.

This single family home had been recently flipped with builder-grade materials. We touched each and every room of the house to give it a custom designer touch, thoughtfully marrying our soft minimalist design aesthetic with the graphic designer homeowner’s own design sensibilities. One of the most notable transformations in the home was opening up the galley kitchen to create an open concept great room with large skylight to give the illusion of a larger communal space.

Kitchen and dining room remodel, under mount sink, gold faucets, Grey and wood cabinet tone, full quartz backsplash, and around the window.
Inspiration pour une cuisine américaine de taille moyenne avec un plan de travail en quartz modifié, une crédence en quartz modifié, un électroménager en acier inoxydable, parquet en bambou et îlot.
Inspiration pour une cuisine américaine de taille moyenne avec un plan de travail en quartz modifié, une crédence en quartz modifié, un électroménager en acier inoxydable, parquet en bambou et îlot.

Kitchen open to Family Room, Home Office, and Breakfast Area
Cette photo montre une cuisine ouverte rétro en U et bois brun avec un évier encastré, un placard à porte plane, un plan de travail en quartz modifié, une crédence blanche, une crédence en quartz modifié, un électroménager en acier inoxydable, un sol en terrazzo, îlot, un sol blanc, un plan de travail blanc et un plafond en lambris de bois.
Cette photo montre une cuisine ouverte rétro en U et bois brun avec un évier encastré, un placard à porte plane, un plan de travail en quartz modifié, une crédence blanche, une crédence en quartz modifié, un électroménager en acier inoxydable, un sol en terrazzo, îlot, un sol blanc, un plan de travail blanc et un plafond en lambris de bois.
Idées déco de cuisines avec un plan de travail en quartz modifié et une crédence en quartz modifié
4