Idées déco de cuisines avec un plan de travail en quartz modifié et une crédence jaune
Trier par :
Budget
Trier par:Populaires du jour
141 - 160 sur 1 608 photos
1 sur 3
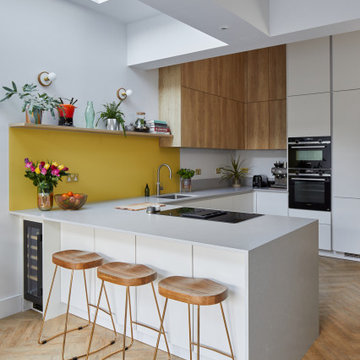
We love the clean and crisp lines of this beautiful German manufactured kitchen in Hither Green. The inclusion of the peninsular island which houses the Siemens induction hob, creates much needed additional work top space and is a lovely sociable way to cook and entertain. The completely floor to ceiling cabinets, not only look stunning but maximise the storage space available. The combination of the warm oak Nebraska doors, wooden floor and yellow glass splash back compliment the matt white lacquer doors perfectly and bring a lovely warmth to this open plan kitchen space.
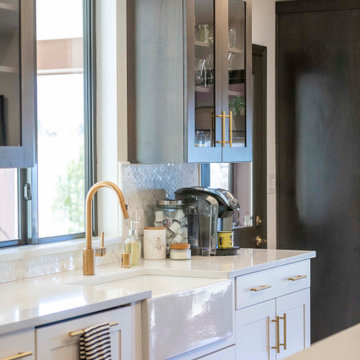
This beautiful kitchen was expanded by knocking down several walls to open up the entire area including the den, dining room, kitchen and living room.
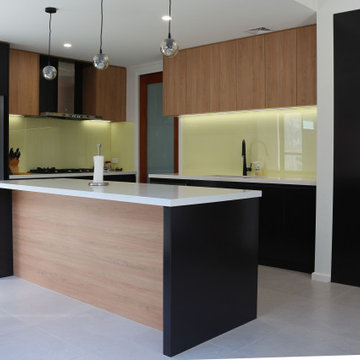
Custom designed two tone kitchen
Aménagement d'une grande cuisine ouverte parallèle moderne avec un évier encastré, un placard à porte plane, des portes de placard marrons, un plan de travail en quartz modifié, une crédence jaune, une crédence en feuille de verre, un électroménager noir, 2 îlots, un sol gris et un plan de travail blanc.
Aménagement d'une grande cuisine ouverte parallèle moderne avec un évier encastré, un placard à porte plane, des portes de placard marrons, un plan de travail en quartz modifié, une crédence jaune, une crédence en feuille de verre, un électroménager noir, 2 îlots, un sol gris et un plan de travail blanc.
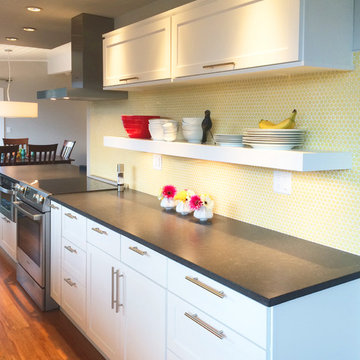
BAUER/CLIFTON INTERIORS
Inspiration pour une petite cuisine ouverte parallèle vintage avec un évier encastré, un placard à porte shaker, des portes de placard blanches, un plan de travail en quartz modifié, une crédence jaune, une crédence en céramique, un électroménager en acier inoxydable, parquet en bambou et une péninsule.
Inspiration pour une petite cuisine ouverte parallèle vintage avec un évier encastré, un placard à porte shaker, des portes de placard blanches, un plan de travail en quartz modifié, une crédence jaune, une crédence en céramique, un électroménager en acier inoxydable, parquet en bambou et une péninsule.
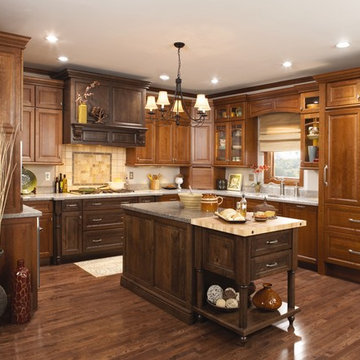
Aménagement d'une grande cuisine encastrable classique en U et bois brun fermée avec un évier encastré, un placard avec porte à panneau surélevé, un plan de travail en quartz modifié, une crédence jaune, une crédence en céramique, parquet foncé, îlot, un sol marron et un plan de travail gris.
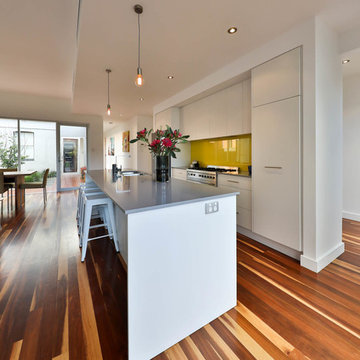
This project was the first under the Atelier Bond banner and was designed for a newlywed couple who took a wreck of a house and transformed it into an enviable property, undertaking much of the work themselves. Instead of the standard box addition, we created a linking glass corridor that allowed space for a landscaped courtyard that elevates the view outside.
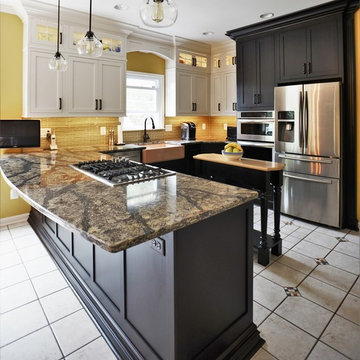
Having a 2-toned kitchen doens't mean all bottom cabinets are a seperate color from the top. Sometimes, color variation in cabinets can be intermixed. In this kitchen, the variation of color enhances the size in the room and the colors.

We love the clean and crisp lines of this beautiful German manufactured kitchen in Hither Green. The inclusion of the peninsular island which houses the Siemens induction hob, creates much needed additional work top space and is a lovely sociable way to cook and entertain. The completely floor to ceiling cabinets, not only look stunning but maximise the storage space available. The combination of the warm oak Nebraska doors, wooden floor and yellow glass splash back compliment the matt white lacquer doors perfectly and bring a lovely warmth to this open plan kitchen space.
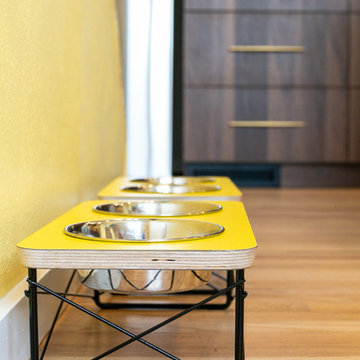
When a client tells us they’re a mid-century collector and long for a kitchen design unlike any other we are only too happy to oblige. This kitchen is saturated in mid-century charm and its custom features make it difficult to pin-point our favorite aspect!
Cabinetry
We had the pleasure of partnering with one of our favorite Denver cabinet shops to make our walnut dreams come true! We were able to include a multitude of custom features in this kitchen including frosted glass doors in the island, open cubbies, a hidden cutting board, and great interior cabinet storage. But what really catapults these kitchen cabinets to the next level is the eye-popping angled wall cabinets with sliding doors, a true throwback to the magic of the mid-century kitchen. Streamline brushed brass cabinetry pulls provided the perfect lux accent against the handsome walnut finish of the slab cabinetry doors.
Tile
Amidst all the warm clean lines of this mid-century kitchen we wanted to add a splash of color and pattern, and a funky backsplash tile did the trick! We utilized a handmade yellow picket tile with a high variation to give us a bit of depth; and incorporated randomly placed white accent tiles for added interest and to compliment the white sliding doors of the angled cabinets, helping to bring all the materials together.
Counter
We utilized a quartz along the counter tops that merged lighter tones with the warm tones of the cabinetry. The custom integrated drain board (in a starburst pattern of course) means they won’t have to clutter their island with a large drying rack. As an added bonus, the cooktop is recessed into the counter, to create an installation flush with the counter surface.
Stair Rail
Not wanting to miss an opportunity to add a touch of geometric fun to this home, we designed a custom steel handrail. The zig-zag design plays well with the angles of the picket tiles and the black finish ties in beautifully with the black metal accents in the kitchen.
Lighting
We removed the original florescent light box from this kitchen and replaced it with clean recessed lights with accents of recessed undercabinet lighting and a terrifically vintage fixture over the island that pulls together the black and brushed brass metal finishes throughout the space.
This kitchen has transformed into a strikingly unique space creating the perfect home for our client’s mid-century treasures.
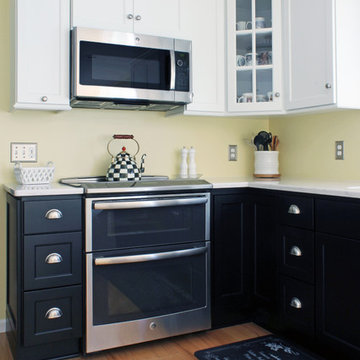
The hood and range area is nice and symmetrical, making for a nice focal point for those entering the home. The glass cabinet above breaks up the white cabinets, creating more contrast above.
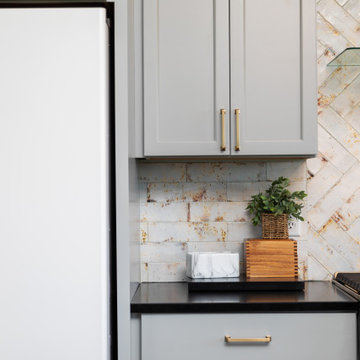
Farmhouse kitchen with GE Cafe appliances, Black Matte Cambria countertops.
Inspiration pour une cuisine américaine rustique avec un évier encastré, un placard à porte shaker, des portes de placard bleues, un plan de travail en quartz modifié, une crédence jaune, une crédence en carreau de porcelaine, un électroménager blanc, un sol en bois brun, îlot, un sol marron, plan de travail noir et un plafond voûté.
Inspiration pour une cuisine américaine rustique avec un évier encastré, un placard à porte shaker, des portes de placard bleues, un plan de travail en quartz modifié, une crédence jaune, une crédence en carreau de porcelaine, un électroménager blanc, un sol en bois brun, îlot, un sol marron, plan de travail noir et un plafond voûté.
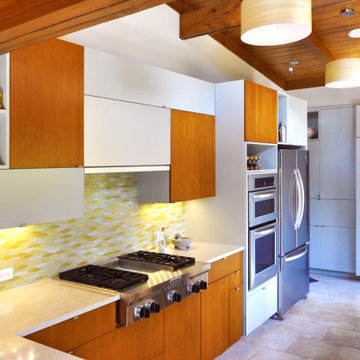
Idées déco pour une arrière-cuisine parallèle rétro de taille moyenne avec un évier 2 bacs, un placard à porte plane, des portes de placard grises, un plan de travail en quartz modifié, une crédence jaune, une crédence en céramique, un électroménager en acier inoxydable et un sol en carrelage de céramique.
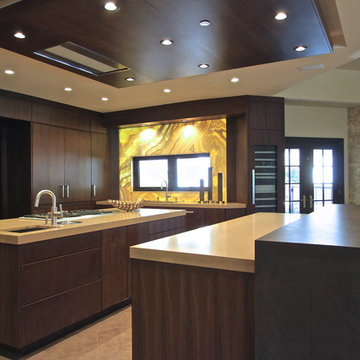
Beautiful transformation from a traditional style to a beautiful sleek warm environment. This luxury space is created by Wood-Mode Custom Cabinetry in a Vanguard Plus Matte Classic Walnut. The interior drawer inserts are walnut. The back lit surrounds around the ovens and windows is LED backlit Onyx Slabs. The countertops in the kitchen Mystic Gold Quartz with the bar upper are Dekton Keranium Tech Collection with Legrand Adorne electrical outlets. Appliances: Miele 30” Truffle Brown Convection oven stacked with a combination Miele Steam and convection oven, Dishwasher is Gaggenau fully integrated automatic, Wine cooler, refrigerator and freezer is Thermador. Under counter refrigeration is U Line. The sinks are Blanco Solon Composite System. The ceiling mount hood is Futuro Skylight Series with the drop down ceiling finished in a walnut veneer.
The tile in the pool table room is Bisazza Mosaic Tile with cabinetry by Wood-Mode Custom Cabinetry in the same finishes as the kitchen. Flooring throughout the three living areas is Eleganza Porcelain Tile.
The cabinetry in the adjoining family room is Wood-Mode Custom Cabinetry in the same wood as the other areas in the kitchen but with a High Gloss Walnut. The entertainment wall is Limestone Slab with Limestone Stack Stone. The Lime Stone Stack Stone also accents the pillars in the foyer and the entry to the game room. Speaker system throughout area is SONOS wireless home theatre system.
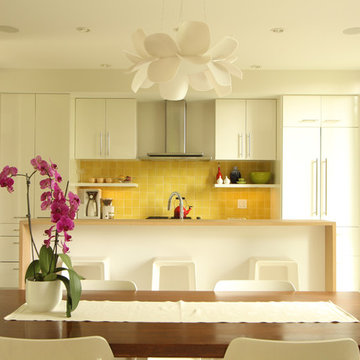
This white high gloss kitchen with it's bright yellow backsplash really make this modern kitchen feel warm instead of sterile. The raised top is made out of white oat that is mitred at the corners to waterfall the concrete floor.
Photo: Erica Weaver
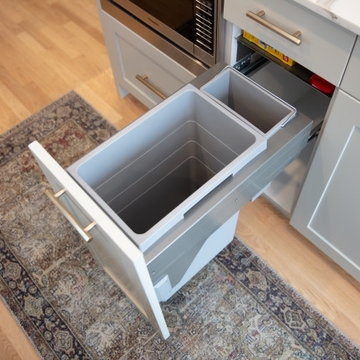
This updated ain floor transformation keeps a traditional style while having updated functionality and finishes. This space boasts interesting, quirky and unexpected design features everywhere you look.
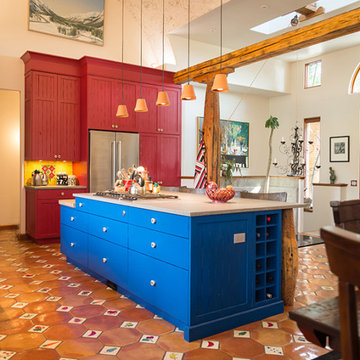
Réalisation d'une grande cuisine ouverte sud-ouest américain en L et bois vieilli avec un évier 2 bacs, un placard à porte affleurante, un plan de travail en quartz modifié, une crédence jaune, une crédence en céramique, un électroménager en acier inoxydable, un sol en carrelage de céramique, îlot, un sol marron et un plan de travail gris.
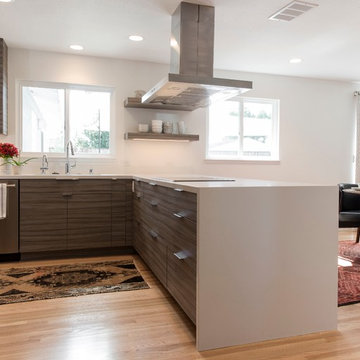
Photographer: Spencer Toy. Project Designer: Charlotte Tully, UDCP.
Installed upon these custom cabinets is low-maintenance Organic White Caesarstone quartz which caps the peninsula in a stunning waterfall edge. This crisp slab reflects light while simultaneously allowing the cabinets to shine.
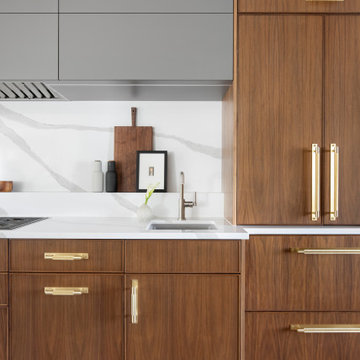
Réalisation d'une cuisine américaine encastrable design en L et bois brun de taille moyenne avec un évier 1 bac, un placard à porte plane, un plan de travail en quartz modifié, une crédence jaune, une crédence en quartz modifié, parquet clair, îlot et un plan de travail blanc.
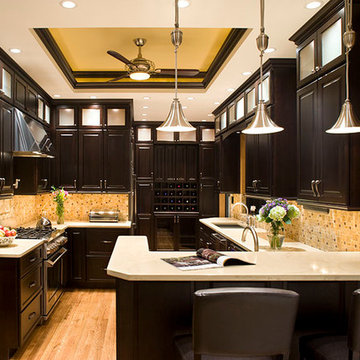
The project: replacing an existing Historic Home kitchen with a new updated one w/ modern conveniences, The solution: Woodharbor Cabinets in the Portland Cherry Door w/ Manor Flat Drawers, in Espresso Stain; Transom cabinets to the ceiling w/ frosted glass & natural maple interiors; Lots of wine storage, Multiple levels of lighting, TV hidden behind bi-fold doors w/ media equipment in glass door cabinet below. Plenty of storage, including a pull out pantry tucked beside refrigerator on right and pantries on both sides of TV. Wainscot panels under raised bar. Crown moulding to match cabinets in the trey celing. Zodiaq countertops in Giallo Michelangelo and undermount sinks. New upper end stainless steel appliances. Custom tile backsplash. Lille collection hardware by Jeffrey Alexander,
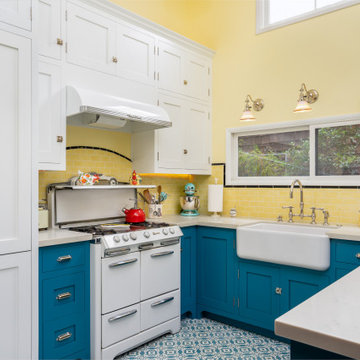
This small kitchen and dining nook is packed full of character and charm (just like it's owner). Custom cabinets utilize every available inch of space with internal accessories
Idées déco de cuisines avec un plan de travail en quartz modifié et une crédence jaune
8