Idées déco de cuisines avec un plan de travail en quartz modifié et une crédence multicolore
Trier par :
Budget
Trier par:Populaires du jour
101 - 120 sur 28 148 photos
1 sur 3

Our clients had just recently closed on their new house in Stapleton and were excited to transform it into their perfect forever home. They wanted to remodel the entire first floor to create a more open floor plan and develop a smoother flow through the house that better fit the needs of their family. The original layout consisted of several small rooms that just weren’t very functional, so we decided to remove the walls that were breaking up the space and restructure the first floor to create a wonderfully open feel.
After removing the existing walls, we rearranged their spaces to give them an office at the front of the house, a large living room, and a large dining room that connects seamlessly with the kitchen. We also wanted to center the foyer in the home and allow more light to travel through the first floor, so we replaced their existing doors with beautiful custom sliding doors to the back yard and a gorgeous walnut door with side lights to greet guests at the front of their home.
Living Room
Our clients wanted a living room that could accommodate an inviting sectional, a baby grand piano, and plenty of space for family game nights. So, we transformed what had been a small office and sitting room into a large open living room with custom wood columns. We wanted to avoid making the home feel too vast and monumental, so we designed custom beams and columns to define spaces and to make the house feel like a home. Aesthetically we wanted their home to be soft and inviting, so we utilized a neutral color palette with occasional accents of muted blues and greens.
Dining Room
Our clients were also looking for a large dining room that was open to the rest of the home and perfect for big family gatherings. So, we removed what had been a small family room and eat-in dining area to create a spacious dining room with a fireplace and bar. We added custom cabinetry to the bar area with open shelving for displaying and designed a custom surround for their fireplace that ties in with the wood work we designed for their living room. We brought in the tones and materiality from the kitchen to unite the spaces and added a mixed metal light fixture to bring the space together
Kitchen
We wanted the kitchen to be a real show stopper and carry through the calm muted tones we were utilizing throughout their home. We reoriented the kitchen to allow for a big beautiful custom island and to give us the opportunity for a focal wall with cooktop and range hood. Their custom island was perfectly complimented with a dramatic quartz counter top and oversized pendants making it the real center of their home. Since they enter the kitchen first when coming from their detached garage, we included a small mud-room area right by the back door to catch everyone’s coats and shoes as they come in. We also created a new walk-in pantry with plenty of open storage and a fun chalkboard door for writing notes, recipes, and grocery lists.
Office
We transformed the original dining room into a handsome office at the front of the house. We designed custom walnut built-ins to house all of their books, and added glass french doors to give them a bit of privacy without making the space too closed off. We painted the room a deep muted blue to create a glimpse of rich color through the french doors
Powder Room
The powder room is a wonderful play on textures. We used a neutral palette with contrasting tones to create dramatic moments in this little space with accents of brushed gold.
Master Bathroom
The existing master bathroom had an awkward layout and outdated finishes, so we redesigned the space to create a clean layout with a dream worthy shower. We continued to use neutral tones that tie in with the rest of the home, but had fun playing with tile textures and patterns to create an eye-catching vanity. The wood-look tile planks along the floor provide a soft backdrop for their new free-standing bathtub and contrast beautifully with the deep ash finish on the cabinetry.
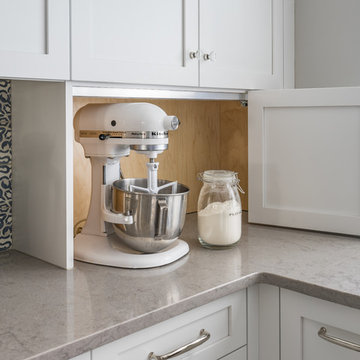
Réalisation d'une cuisine design en U fermée avec un évier de ferme, un placard à porte shaker, des portes de placard blanches, un électroménager en acier inoxydable, îlot, un sol gris, un plan de travail en quartz modifié, une crédence multicolore et une crédence en céramique.

Inspiration pour une grande cuisine linéaire et encastrable vintage avec un placard à porte plane, des portes de placard oranges, un plan de travail en quartz modifié, une crédence multicolore, une crédence en granite, un sol en ardoise, îlot, un sol noir, plan de travail noir et un plafond voûté.

Idées déco pour une cuisine ouverte moderne en L de taille moyenne avec un évier posé, un placard à porte plane, des portes de placard grises, un plan de travail en quartz modifié, une crédence multicolore, une crédence miroir, un électroménager noir, un sol en carrelage de porcelaine, îlot, un sol jaune et un plan de travail blanc.

How cute is the new bar with it's glass cabinets and stemware holder for the glasses?
Réalisation d'une grande cuisine ouverte craftsman en L et bois brun avec un évier encastré, un placard à porte shaker, un plan de travail en quartz modifié, une crédence multicolore, une crédence en quartz modifié, un électroménager en acier inoxydable, îlot et un plan de travail multicolore.
Réalisation d'une grande cuisine ouverte craftsman en L et bois brun avec un évier encastré, un placard à porte shaker, un plan de travail en quartz modifié, une crédence multicolore, une crédence en quartz modifié, un électroménager en acier inoxydable, îlot et un plan de travail multicolore.

Idées déco pour une cuisine ouverte bord de mer en U et bois clair avec un évier 1 bac, un placard avec porte à panneau encastré, un plan de travail en quartz modifié, une crédence multicolore, une crédence en céramique, un électroménager en acier inoxydable, parquet foncé, îlot, un sol marron, un plan de travail multicolore et un plafond voûté.
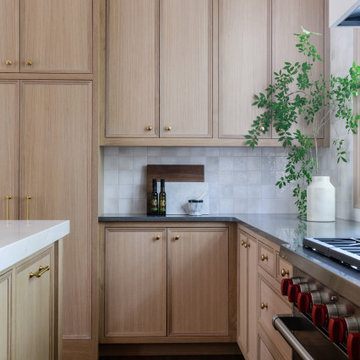
Cette image montre une cuisine ouverte marine en U et bois clair avec un évier 1 bac, un placard avec porte à panneau encastré, un plan de travail en quartz modifié, une crédence multicolore, une crédence en céramique, un électroménager en acier inoxydable, parquet foncé, îlot, un sol marron, un plan de travail multicolore et un plafond voûté.

The in-law suite kitchen could only be in a small corner of the basement. The kitchen design started with the question: how small can this kitchen be? The compact layout was designed to provide generous counter space, comfortable walking clearances, and abundant storage. The bold colors and fun patterns anchored by the warmth of the dark wood flooring create a happy and invigorating space.
SQUARE FEET: 140
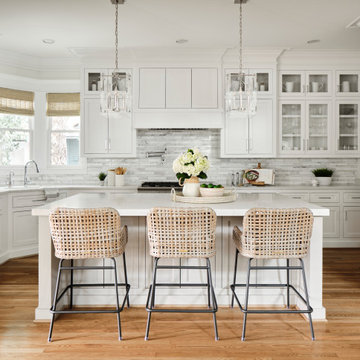
This crisp white kitchen is both charming and inviting. The natural light in this home floods each room with warmth. Casual white dishes are visible through glass cabinetry and woven barstools add a relaxed feel.

Total makeover kitchen remodel in Long Beach, California! Keeping it clean, simple, and timeless, except for a blue island of adventure in the sea of white. Not even the concealed refrigerator breaks the whiteness! Rounding off the look are wooden accents, but the appearance lies! This floor is not hardwood, but wood-optic tile arranged in a herringbone pattern. Brass hardware and fixtures provide warm accents among this bright and sparkling kitchen!

Custom kitchen with pass through window to outdoor covered deck.
Inspiration pour une cuisine américaine chalet en U de taille moyenne avec un évier de ferme, un placard à porte shaker, des portes de placard bleues, un plan de travail en quartz modifié, une crédence multicolore, une crédence en carreau de verre, un électroménager en acier inoxydable, un sol en bois brun, îlot, un sol marron, un plan de travail blanc et poutres apparentes.
Inspiration pour une cuisine américaine chalet en U de taille moyenne avec un évier de ferme, un placard à porte shaker, des portes de placard bleues, un plan de travail en quartz modifié, une crédence multicolore, une crédence en carreau de verre, un électroménager en acier inoxydable, un sol en bois brun, îlot, un sol marron, un plan de travail blanc et poutres apparentes.

Inspiration pour une petite cuisine design en U fermée avec un évier 1 bac, un placard à porte affleurante, des portes de placard noires, un plan de travail en quartz modifié, une crédence multicolore, une crédence en quartz modifié, un électroménager noir, parquet foncé, aucun îlot, un sol marron, un plan de travail multicolore et un plafond en lambris de bois.

Koch Cabinetry in a combination of Bristol “White” and Charleston Rift Oak “Silverwood” doors. KitchenAid appliances and Cambria Quartz in “St. Giles” and “Harrogate” designs. Crayon and hexagon shaped tiles cover the wall and floor surfaces. Installed in Geneseo, IL by the Kitchen and Bath design experts at Village Home Stores.
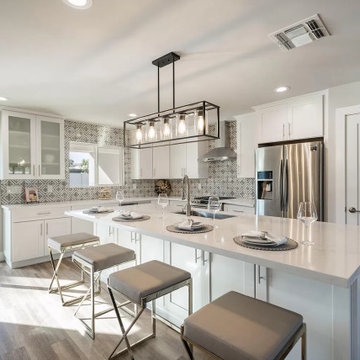
The backsplash in this kitchen is a real showstopper! Wish we would have been there when they took the photo as there are few things out of skew. It still turned out great though!
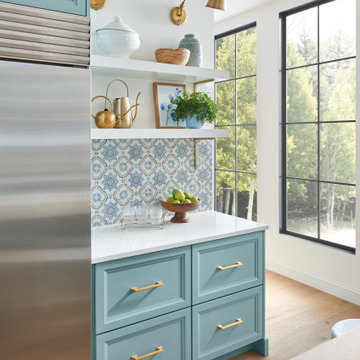
Door Style: Amelia
Finish: Aqua
Cette image montre une cuisine design en U fermée et de taille moyenne avec un évier 2 bacs, un placard à porte shaker, des portes de placard bleues, un plan de travail en quartz modifié, une crédence multicolore, une crédence en céramique, un électroménager en acier inoxydable, un sol en bois brun, îlot, un sol marron et un plan de travail blanc.
Cette image montre une cuisine design en U fermée et de taille moyenne avec un évier 2 bacs, un placard à porte shaker, des portes de placard bleues, un plan de travail en quartz modifié, une crédence multicolore, une crédence en céramique, un électroménager en acier inoxydable, un sol en bois brun, îlot, un sol marron et un plan de travail blanc.

To evoke a Charleston vibe in this kitchen, a brick and mortar backsplash in earthy tones was installed to compliment the rich wood stained cabinetry. Lantern pendant lights were selected for over the 8-foot island. New quartz countertops completed this kitchen update.
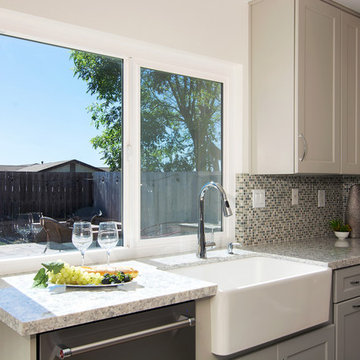
Exemple d'une cuisine américaine chic en U de taille moyenne avec un évier de ferme, un placard à porte shaker, des portes de placard grises, un plan de travail en quartz modifié, une crédence multicolore, une crédence en mosaïque, un électroménager en acier inoxydable, un sol en carrelage de porcelaine, aucun îlot, un sol gris et un plan de travail multicolore.
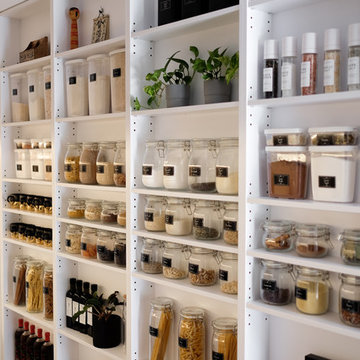
Lulu Cavanagh Aesthete Collective
Cette image montre une arrière-cuisine minimaliste en U de taille moyenne avec un évier encastré, un placard sans porte, des portes de placard blanches, un plan de travail en quartz modifié, une crédence multicolore, une crédence en brique, un sol en carrelage de porcelaine, un sol gris et un plan de travail blanc.
Cette image montre une arrière-cuisine minimaliste en U de taille moyenne avec un évier encastré, un placard sans porte, des portes de placard blanches, un plan de travail en quartz modifié, une crédence multicolore, une crédence en brique, un sol en carrelage de porcelaine, un sol gris et un plan de travail blanc.
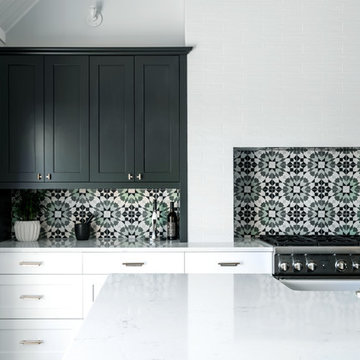
Photos by Andrew Giammarco Photography.
Cette image montre une grande cuisine ouverte rustique en L avec un évier de ferme, un placard à porte shaker, des portes de placards vertess, un plan de travail en quartz modifié, une crédence multicolore, une crédence en céramique, un électroménager en acier inoxydable, parquet foncé, îlot et un plan de travail blanc.
Cette image montre une grande cuisine ouverte rustique en L avec un évier de ferme, un placard à porte shaker, des portes de placards vertess, un plan de travail en quartz modifié, une crédence multicolore, une crédence en céramique, un électroménager en acier inoxydable, parquet foncé, îlot et un plan de travail blanc.

Beautiful updated kitchen with a twist of transitional and traditional features!
Cette photo montre une grande cuisine américaine chic avec un évier de ferme, un placard avec porte à panneau surélevé, des portes de placard blanches, un électroménager en acier inoxydable, un sol en carrelage de céramique, îlot, un sol gris, une crédence multicolore, plan de travail noir, un plan de travail en quartz modifié, une crédence en carrelage métro et poutres apparentes.
Cette photo montre une grande cuisine américaine chic avec un évier de ferme, un placard avec porte à panneau surélevé, des portes de placard blanches, un électroménager en acier inoxydable, un sol en carrelage de céramique, îlot, un sol gris, une crédence multicolore, plan de travail noir, un plan de travail en quartz modifié, une crédence en carrelage métro et poutres apparentes.
Idées déco de cuisines avec un plan de travail en quartz modifié et une crédence multicolore
6