Idées déco de cuisines avec un plan de travail en quartz
Trier par :
Budget
Trier par:Populaires du jour
61 - 80 sur 29 085 photos
1 sur 3
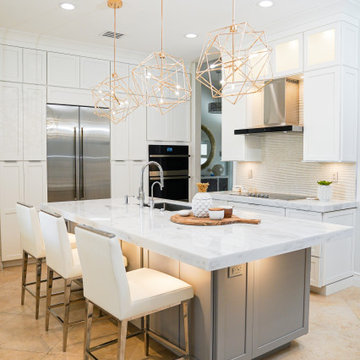
Our personalized kitchen designs ensure your taste and style are truly reflected. This coastal inspired remodel features shaker style built-in cabinetry and natural stone counters. Porcelain wave-look tile surrounds all the exposed walls in this kitchen while custom depth cabinetry allows for a "must have" island. This remodel accomplished all their goals for a bright new space, seaside vibes and ample seating for the whole family.
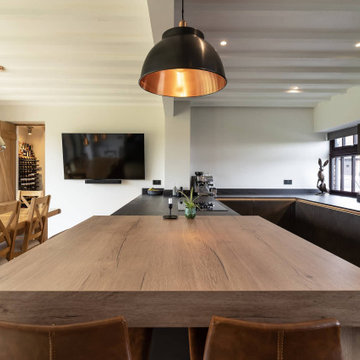
We have perfectly combined luxury and functionality in our latest project to create a kitchen that’s sure to impress. We’ve used a Nobilia kitchen, renowned for its high quality and exceptional design, and paired it with a stunning Dekton Laurent worktop.
Inspired by the natural stone Port Laurent, this worktop features a dramatic dark brown background crisscrossed with veins of gold, making it a truly unique and eye-catching addition to any kitchen.
To create a warm and inviting atmosphere, we’ve used earth tones like wood throughout the kitchen, adding a touch of natural beauty and perfectly complementing the worktop. We’ve also incorporated handleless cabinetry to create a sleek and modern look, which allows the stunning worktop to take centre stage.
One of the standout features of this kitchen is the Bora hob, which is seamlessly integrated into the worktop, creating a streamlined and minimalist look. We’ve also included a large glass door opening to the outside, which floods the space with natural light and creates a seamless indoor-outdoor living experience.
To top it off, we’ve included a separate room for wine storage, adding extra luxury and sophistication. And to add a touch of drama, we’ve included some peculiar pendant lighting, which really sets the tone and creates a stunning visual impact.
Overall, this kitchen project is a true masterpiece, showcasing the best in luxury kitchen design and functionality. We are incredibly proud of this project, and we invite you to experience it yourself. Browse more of our projects and get inspired to create the kitchen of your dreams with our luxurious and timeless design.

Cette image montre une grande cuisine américaine minimaliste avec un évier 2 bacs, un placard à porte plane, des portes de placard grises, un plan de travail en quartz, une crédence noire, une crédence en granite, un électroménager en acier inoxydable, parquet clair, îlot, un sol marron, plan de travail noir et un plafond en bois.
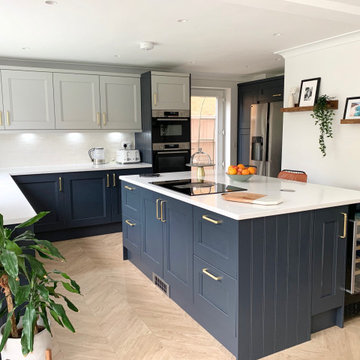
This project involved the complete redesign of the GF space. Knocking down walls to create an open plan concept with kitchen and dining area plus a space in the bay for seating. We project managed this from design to completion with our team implementing the design. The clients were delighted with the result. We too thought it looked beautiful.

Wright Custom Cabinets
Perimeter Cabinets: Sherwin Williams Heron Plume
Island Cabinets & Floating Shelves: Natural Walnut
Countertops: Quartzite New Tahiti Suede
Sink: Blanco Ikon Anthracite
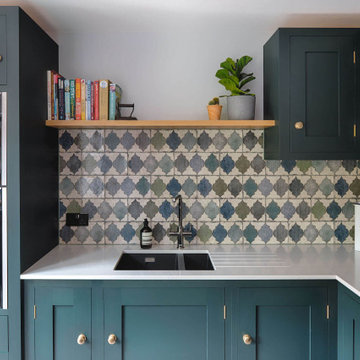
Our Honest Kitchens Shaker range. Standard sized cabinetry with the engineering pre-done for an affordable solid wood kitchen.
Customisable with appliances and worktops designed with a set back kickboard for an easy self-install. \
Studio Green by Farrow and Ball
Tiles by Tile mountain
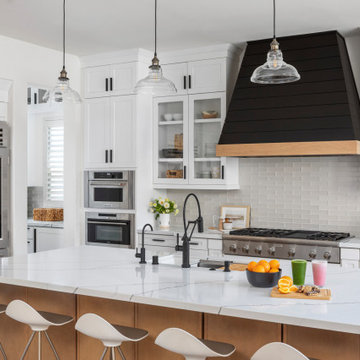
Stunning quartz countertops with waterfall overflow effect contrasts beautifully with the maple cabinetry and bold shiplap hood. The hood was custom designed by our Designer Janna and manufactured by our very own craftsmen at Sea Pointe Construction.
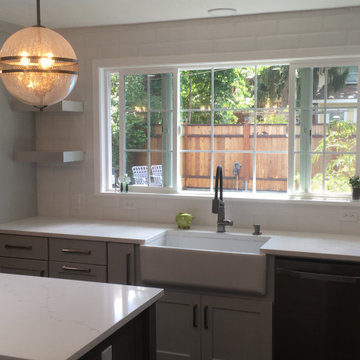
Cette image montre une cuisine américaine traditionnelle en U de taille moyenne avec un évier de ferme, un placard à porte plane, des portes de placard bleues, un plan de travail en quartz, une crédence blanche, une crédence en carrelage métro, un électroménager en acier inoxydable, parquet foncé, îlot, un sol marron et un plan de travail blanc.

This kitchen shows a classic design in a mix of greys with a high gloss finish, Stainless steel handle-less base units, which has then been mixed with White quartz worktops. These colours really compliment the feature Granite flooring in the room. The kitchen has stainless steel handle-less base units, which has then been mixed with White quartz worktops.
The customer also specified a custom Granite breakfast bar, which is moveable. The breakfast bar goal post style sits over the island and has the option to pull out to create a breakfast bar over hang for bar stools.
This bespoke feature was created by the stone fabricators Stone Connection based in Wheldrake in York.

For this client we looked at a number of designs to help them decide whether to extend or not. In the end they decided to open up the ground floor. We widened the patio doors, took down all the internal walls and created an open plan kitchen/dining/living space that the client loves.
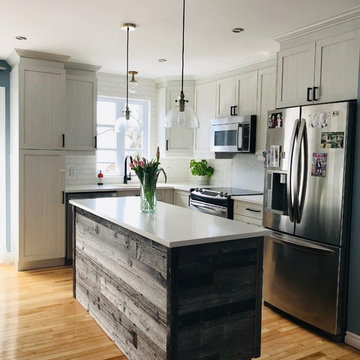
This small size kitchen has been refurbished from A to Z. The only thing that was kept was the 10 year old cabinets that we're still in great shape. We changed all the hardware on the cabinetry for the square matte black finish that you see which made it look more farmhouse and modern. We changed and enlarged the window above the sink to add more natural light. We worked on a marble look slab behind the stove, surrounded by a white rustic decorative brick to add a more rustic and trendy feel. (The look before was an old brown and beige glass tile backsplash which was dated and darkened the room). All the counters we're changed from old beige laminate, and overused wood butcher block counter on the island - to all white quartz with dark grey veins. All lighting fixtures we're changed with brass and black glass pendants. sink was changed to undermount and our clients chose a beautiful simple black faucet. The island was covered with barn wood to go and get a more rustic feel, old color is a very dark brown which darkened the small kitchen.
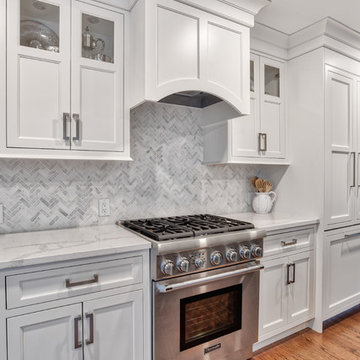
White inset cabinetry with herringbone mosaic backsplash. A paneled hood and glass cabinets gives this space an elegant touch.
Photos by Chris Veith
Inspiration pour une cuisine américaine parallèle traditionnelle de taille moyenne avec un évier encastré, un placard à porte affleurante, des portes de placard blanches, un plan de travail en quartz, une crédence blanche, une crédence en mosaïque, un électroménager en acier inoxydable, un sol en bois brun, îlot, un sol marron et un plan de travail blanc.
Inspiration pour une cuisine américaine parallèle traditionnelle de taille moyenne avec un évier encastré, un placard à porte affleurante, des portes de placard blanches, un plan de travail en quartz, une crédence blanche, une crédence en mosaïque, un électroménager en acier inoxydable, un sol en bois brun, îlot, un sol marron et un plan de travail blanc.

Chastity Cortijo
Cette photo montre une petite cuisine encastrable chic en U avec un évier de ferme, un placard avec porte à panneau encastré, des portes de placard blanches, un plan de travail en quartz, une crédence grise, une crédence en marbre, parquet foncé, îlot, un sol marron et un plan de travail blanc.
Cette photo montre une petite cuisine encastrable chic en U avec un évier de ferme, un placard avec porte à panneau encastré, des portes de placard blanches, un plan de travail en quartz, une crédence grise, une crédence en marbre, parquet foncé, îlot, un sol marron et un plan de travail blanc.

Y- Line Pronorm kitchen, Matt Lacquer Stone Grey with Oak Sepia.
Worktop; Dekton Aura 15
Tap; Quooker Tap Flex - Filtered and hot water
Appliances; Siemens top of the range - Studio Line
1. Coffee Machine
2. Warming drawer
3. Single oven/ Microwave steam
4. Full steam cooking sous Vide oven
5. Vacuum drawer for Sous Vide cooking
6. Touch to open dishwasher
7. Venting Hob
8. Integrated Freezer
9. Integrated Fridge
10. Capel Wine Cooler
This kitchen is an L-Shaped Kitchen, 4.9m x 2.5m , with a central 2.25m x 1m island. Venting hob in the island allowed for some decorative lighting above the island. The warmth of the rich dark oak sepia tall units and shelving combined with light stone grey wall units and base units, finished off with Dekton White Aura 15 counter tops and waterfall island. Simply Stunning yet space saving, making the most efficient use of space.
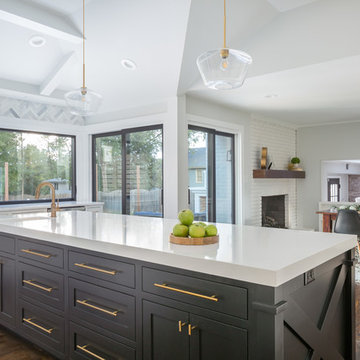
Love how this kitchen renovation creates an open feel for our clients to their dining room and office and a better transition to back yard!
Idées déco pour une grande cuisine américaine classique en U avec un évier encastré, un placard à porte shaker, des portes de placard blanches, un plan de travail en quartz, une crédence grise, une crédence en marbre, un électroménager en acier inoxydable, parquet foncé, îlot, un sol marron et un plan de travail blanc.
Idées déco pour une grande cuisine américaine classique en U avec un évier encastré, un placard à porte shaker, des portes de placard blanches, un plan de travail en quartz, une crédence grise, une crédence en marbre, un électroménager en acier inoxydable, parquet foncé, îlot, un sol marron et un plan de travail blanc.
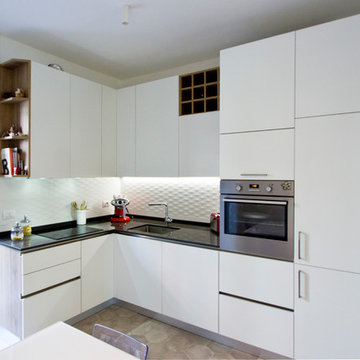
Vista cucina. Piastrelle in gres porcellanato esagonali: FAP ceramiche, serie Firenze, colore bianco.
Cucina stile minimal, bianco e legno, top in okite.

Purser Architectural Custom Home Design
Cette image montre une petite arrière-cuisine traditionnelle en L avec parquet foncé, un sol marron, un placard avec porte à panneau encastré, des portes de placard blanches, un plan de travail en quartz, un électroménager en acier inoxydable, une crédence beige, une crédence en carreau de porcelaine, aucun îlot et plan de travail noir.
Cette image montre une petite arrière-cuisine traditionnelle en L avec parquet foncé, un sol marron, un placard avec porte à panneau encastré, des portes de placard blanches, un plan de travail en quartz, un électroménager en acier inoxydable, une crédence beige, une crédence en carreau de porcelaine, aucun îlot et plan de travail noir.
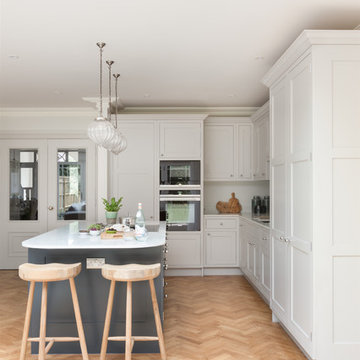
Paul Craig (@paullmcraig)
Idées déco pour une cuisine ouverte encastrable classique en L de taille moyenne avec un évier encastré, un placard à porte shaker, des portes de placard bleues, un plan de travail en quartz, une crédence blanche, parquet clair, îlot, un sol marron et un plan de travail blanc.
Idées déco pour une cuisine ouverte encastrable classique en L de taille moyenne avec un évier encastré, un placard à porte shaker, des portes de placard bleues, un plan de travail en quartz, une crédence blanche, parquet clair, îlot, un sol marron et un plan de travail blanc.
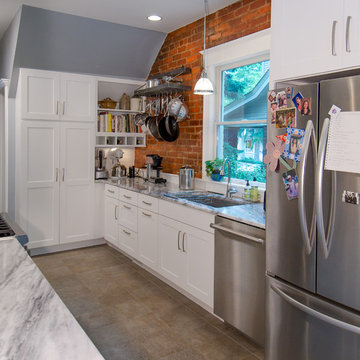
Cette image montre une cuisine américaine parallèle rustique de taille moyenne avec un évier 2 bacs, un placard à porte plane, des portes de placard blanches, une crédence blanche, une crédence en brique, un électroménager en acier inoxydable, aucun îlot, un plan de travail en quartz, un sol en carrelage de céramique et un sol gris.
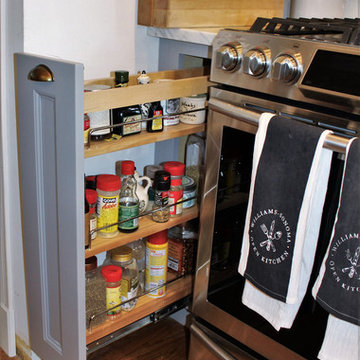
Idées déco pour une petite cuisine américaine linéaire classique avec un évier de ferme, un placard à porte shaker, des portes de placard grises, un plan de travail en quartz, une crédence blanche, une crédence en carrelage métro, un électroménager en acier inoxydable, un sol en bois brun et îlot.
Idées déco de cuisines avec un plan de travail en quartz
4