Idées déco de cuisines avec un plan de travail en quartz
Trier par :
Budget
Trier par:Populaires du jour
101 - 120 sur 263 photos
1 sur 4
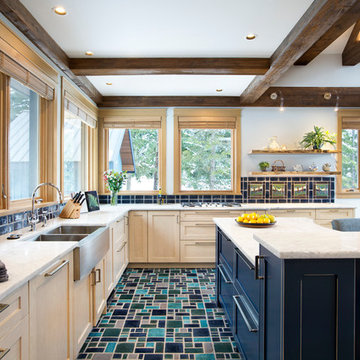
Christina Faminoff Photography
Cette image montre une cuisine américaine encastrable traditionnelle en U et bois clair avec un évier de ferme, un placard à porte shaker, un plan de travail en quartz, une crédence en céramique, un sol en carrelage de céramique, îlot, un plan de travail blanc, une crédence multicolore et un sol multicolore.
Cette image montre une cuisine américaine encastrable traditionnelle en U et bois clair avec un évier de ferme, un placard à porte shaker, un plan de travail en quartz, une crédence en céramique, un sol en carrelage de céramique, îlot, un plan de travail blanc, une crédence multicolore et un sol multicolore.
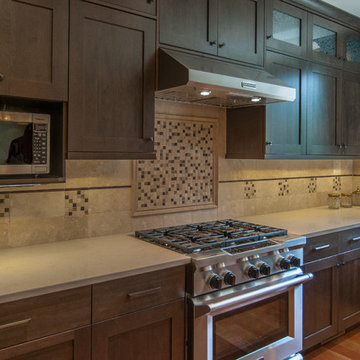
Boasting the largest kitchen island we have done to date, we have to give credit to Ivis Marble and Stone Fabricators who managed to get the most of this slab.
Montgomery Kitchen and Bath installed the kitchen. We mixed two tones of stain, one for the perimeter and one for the island, with a good contrast with the cherry floor. A large kitchen window and large open space offset the dark cabinets well. Behind the picture is one side of the 3 sided fireplace.
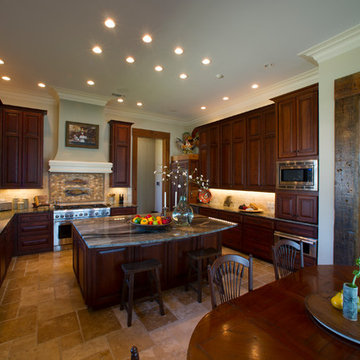
Read about this house here:
http://stoneinteriors.co/article-permalink.php?s=biloxi-revival-part-i
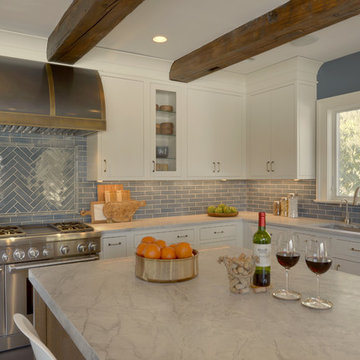
This transitional kitchen featuring Bilotta Custom Cabinetry is a favorite project of Paulette Gambacorta’s, senior designer at Bilotta Kitchens. The client lives in Manhattan and purchased this classic Victorian house as their weekend escape from the hustle and bustle of the city. The renovation planned to provide plenty of storage space and appliances while still having backyard views of the Hudson, perfect for entertaining and holidays. However, kitchen plans changed when the homeowners decided to have a child and their intended weekend getaway home became the city dwellers’ permanent residence. Having the home be their main residence, meant the kitchen had to function for everyday living as well as for entertaining and large family and friend gatherings. The perimeter cabinetry is a white dove paint and the island and pantry are quarter-sawn white oak with a stain. The pantry has tapered legs for a free-standing furniture look. The countertop is Calcutta Super White Quartzite with a Blue Ceramic Waterworks backsplash. The 48” Thermador range has a custom-made wall hood in Antiqued Brass and Antiqued steel by Amore Design LLC. The refrigerator, freezer, and wine unit are Subzero with the wine fridge outside the cooking area for easy access. Sinks are from Kohler and stainless steel faucets are by Artesso Collection by Brizo. Designer: Paulette Gambacorta Photo Credit: Peter Krupenye
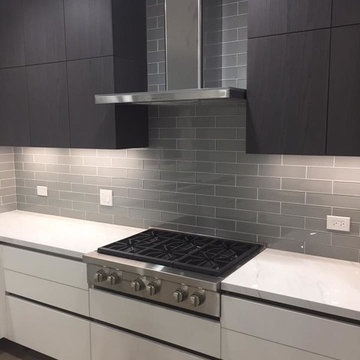
Aménagement d'une grande cuisine classique avec un évier encastré, un placard à porte plane, des portes de placard noires, un plan de travail en quartz, une crédence grise, une crédence en carrelage métro, un électroménager en acier inoxydable, un sol en bois brun et un sol marron.
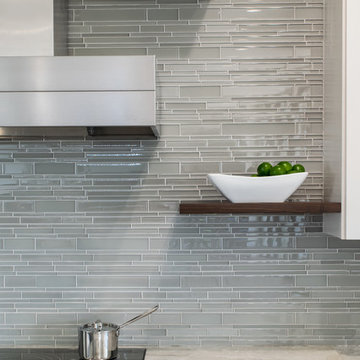
Hill Country Modern kitchen celebrates family entertaining in a light bright setting.
Cette photo montre une cuisine moderne avec un plan de travail en quartz, une crédence en carreau de verre, un électroménager en acier inoxydable et un sol en bois brun.
Cette photo montre une cuisine moderne avec un plan de travail en quartz, une crédence en carreau de verre, un électroménager en acier inoxydable et un sol en bois brun.
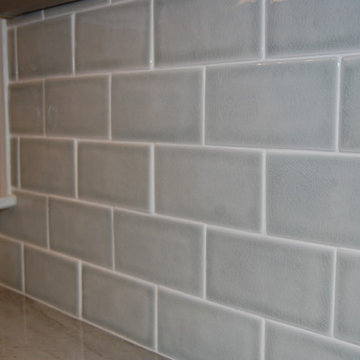
Réalisation d'une cuisine tradition avec un évier encastré, un placard à porte shaker, des portes de placard blanches, un plan de travail en quartz, une crédence grise, une crédence en carrelage métro, un électroménager en acier inoxydable, parquet clair et îlot.
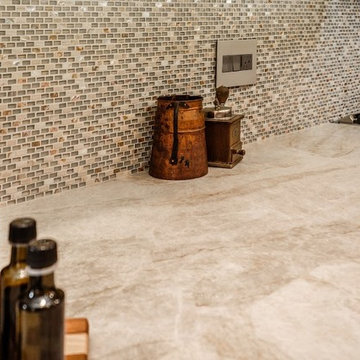
Cette image montre une grande cuisine américaine traditionnelle en L et bois foncé avec un évier encastré, un placard avec porte à panneau surélevé, un plan de travail en quartz, une crédence grise, une crédence en mosaïque, un électroménager en acier inoxydable, parquet clair, îlot, un sol marron et un plan de travail blanc.
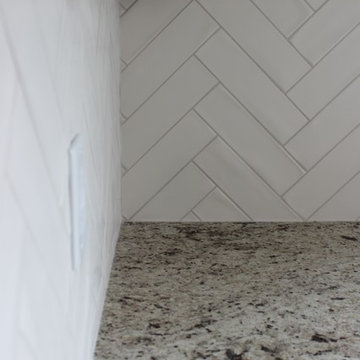
Home Builder Shantro Developments
Idées déco pour une cuisine ouverte classique en U et bois foncé de taille moyenne avec un évier 2 bacs, un placard avec porte à panneau encastré, un plan de travail en quartz, une crédence grise, une crédence en carrelage de pierre, un électroménager en acier inoxydable, un sol en vinyl, îlot et un sol marron.
Idées déco pour une cuisine ouverte classique en U et bois foncé de taille moyenne avec un évier 2 bacs, un placard avec porte à panneau encastré, un plan de travail en quartz, une crédence grise, une crédence en carrelage de pierre, un électroménager en acier inoxydable, un sol en vinyl, îlot et un sol marron.
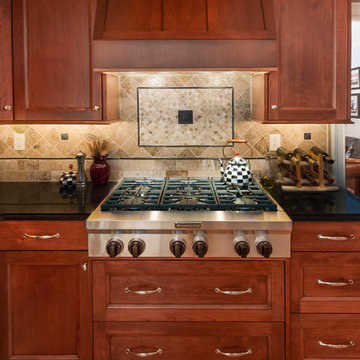
What once was just another area of the kitchen become a focal point and pleasure to prepare food for the homeowner.
Photo by Stockwell Media
Réalisation d'une grande cuisine américaine tradition en L et bois foncé avec un évier encastré, un placard à porte shaker, un plan de travail en quartz, une crédence multicolore, une crédence en carrelage de pierre, un électroménager en acier inoxydable, parquet clair, îlot, un sol marron et plan de travail noir.
Réalisation d'une grande cuisine américaine tradition en L et bois foncé avec un évier encastré, un placard à porte shaker, un plan de travail en quartz, une crédence multicolore, une crédence en carrelage de pierre, un électroménager en acier inoxydable, parquet clair, îlot, un sol marron et plan de travail noir.
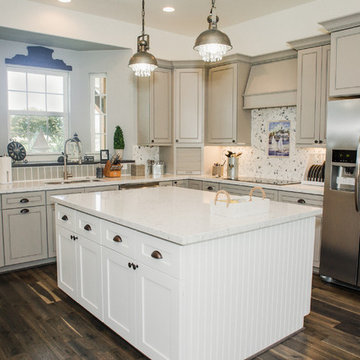
kitchen with big island
Cette photo montre une cuisine américaine nature en U de taille moyenne avec un évier encastré, un placard à porte affleurante, des portes de placard beiges, un plan de travail en quartz, une crédence multicolore, une crédence en dalle de pierre, un électroménager en acier inoxydable, parquet foncé, îlot et un sol marron.
Cette photo montre une cuisine américaine nature en U de taille moyenne avec un évier encastré, un placard à porte affleurante, des portes de placard beiges, un plan de travail en quartz, une crédence multicolore, une crédence en dalle de pierre, un électroménager en acier inoxydable, parquet foncé, îlot et un sol marron.
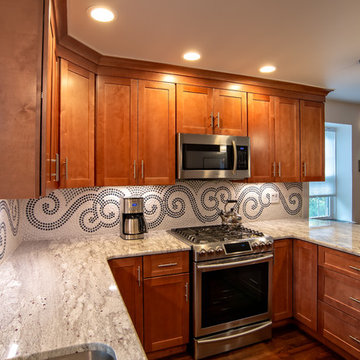
Main Line Kitchen Design is a unique business model! We are a group of skilled Kitchen Designers each with many years of experience planning kitchens around the Delaware Valley. And we are cabinet dealers for 8 nationally distributed cabinet lines much like traditional showrooms.
Unlike full showrooms open to the general public, Main Line Kitchen Design works only by appointment. Appointments can be scheduled days, nights, and weekends either in your home or in our office and selection center. During office appointments we display clients kitchens on a flat screen TV and help them look through 100’s of sample doorstyles, almost a thousand sample finish blocks and sample kitchen cabinets. During home visits we can bring samples, take measurements, and make design changes on laptops showing you what your kitchen can look like in the very room being renovated. This is more convenient for our customers and it eliminates the expense of staffing and maintaining a larger space that is open to walk in traffic. We pass the significant savings on to our customers and so we sell cabinetry for less than other dealers, even home centers like Lowes and The Home Depot.
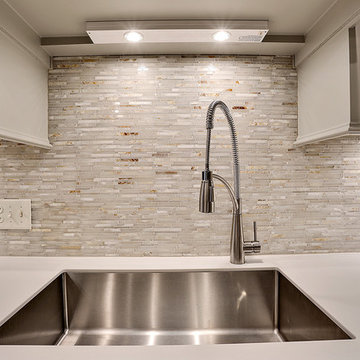
South Baton Rouge Kitchen Remodel:
If the kitchen space was a blank slate - how could it be designed to function best for the owners? Asking this question at the beginning and collaboration with the owner and designer that desired a beautiful end product was what contributed to the success of this project. We began with a center island cooktop that "cramped" the room for preparing meals and a relatively small refrigerator space. For an owner that loves to cook and entertain, we needed to increase the available space for cooking and food storage. In the end, we relocated the gas range to the side wall along with increasing the island size to allow room for meal preparation along with bar style seating for loved ones to "watch and test taste" while keeping good conversation close by the cook in action. We also were able to accommodate the owner's desire to increase the refrigerator/ freezer space without losing cabinet storage. Installing floor to ceiling cabinetry with accessory lighting gives this space the sense that good design and quality craftsmanship are necessary ingredients for another successful project by Spencer's Contracting.
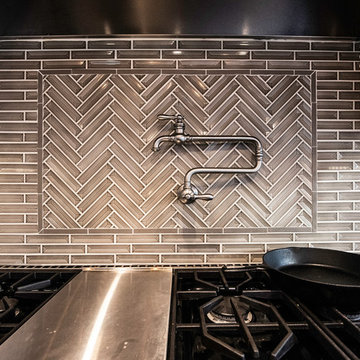
Matt Adema Media
Aménagement d'une cuisine américaine craftsman en L de taille moyenne avec un évier de ferme, un placard à porte shaker, des portes de placard blanches, un plan de travail en quartz, une crédence verte, une crédence en carreau de verre, un électroménager en acier inoxydable, parquet foncé, îlot, un sol marron et un plan de travail blanc.
Aménagement d'une cuisine américaine craftsman en L de taille moyenne avec un évier de ferme, un placard à porte shaker, des portes de placard blanches, un plan de travail en quartz, une crédence verte, une crédence en carreau de verre, un électroménager en acier inoxydable, parquet foncé, îlot, un sol marron et un plan de travail blanc.
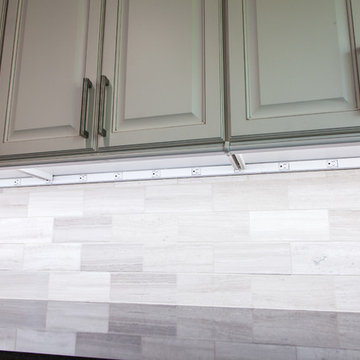
This once compact & dark kitchen is now beautifully bright. The homeowners knew they wanted to focus their attention on the kitchen area, providing space to entertain family and friends. Their open kitchen includes a custom island with built-in cabinets providing extra storage and additional seating, floor to ceiling pantry cabinets, a custom drawer under the stove top, perfect for hot pads and mitts, these are only a few of the tailored details this spacious kitchen has to offer.
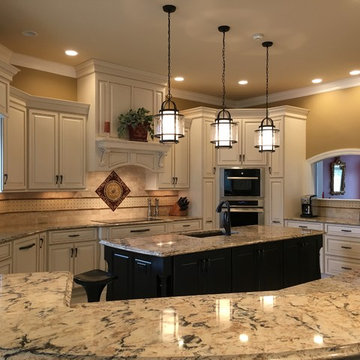
This kitchen was completely gutted by Louisivlle Handyman and designed by Steinbock Interior Design Group. We designed beautiful custom painted and glazed cabinets. The perimeter was painted in Cotton Balls and glazed with a honey colored glaze. The island was done is a black distressed paint. We added sleek oil rubbed bronze faucets to the granite composite sinks along with decorative glass and oil rubbed bronze pendants lights over the island. Louisville Handyman installed recessed lighting. A custom designed tile backsplash was also added.
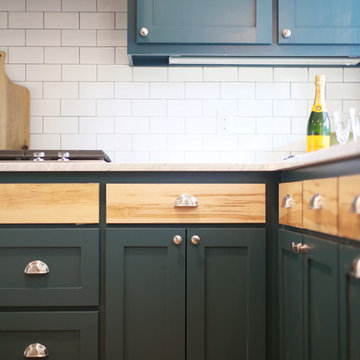
Aménagement d'une grande cuisine américaine campagne en U avec un évier de ferme, un placard à porte shaker, des portes de placard bleues, un plan de travail en quartz, une crédence blanche, une crédence en carrelage métro, un électroménager en acier inoxydable, un sol en bois brun et aucun îlot.
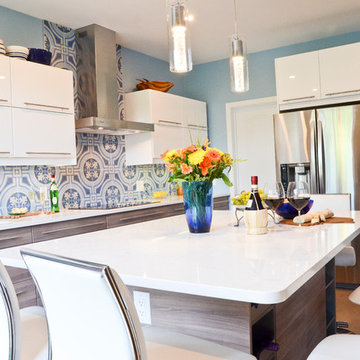
Mario Laroche Photography
Cette photo montre une cuisine américaine moderne en L de taille moyenne avec un évier encastré, un placard à porte plane, des portes de placard blanches, un plan de travail en quartz, une crédence bleue, une crédence en carreau de porcelaine, un électroménager en acier inoxydable, un sol en liège et îlot.
Cette photo montre une cuisine américaine moderne en L de taille moyenne avec un évier encastré, un placard à porte plane, des portes de placard blanches, un plan de travail en quartz, une crédence bleue, une crédence en carreau de porcelaine, un électroménager en acier inoxydable, un sol en liège et îlot.
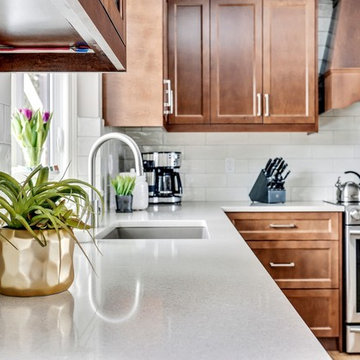
Zoon Real Estate Media
Inspiration pour une cuisine américaine traditionnelle en U et bois foncé de taille moyenne avec un évier encastré, un placard à porte shaker, un plan de travail en quartz, une crédence blanche, une crédence en carrelage métro, un électroménager en acier inoxydable, parquet clair, îlot, un sol marron et un plan de travail blanc.
Inspiration pour une cuisine américaine traditionnelle en U et bois foncé de taille moyenne avec un évier encastré, un placard à porte shaker, un plan de travail en quartz, une crédence blanche, une crédence en carrelage métro, un électroménager en acier inoxydable, parquet clair, îlot, un sol marron et un plan de travail blanc.
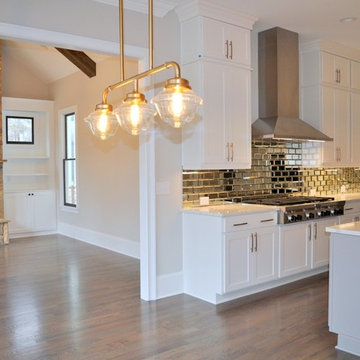
Becky Bercher
Réalisation d'une cuisine ouverte champêtre en L avec un évier de ferme, un placard à porte plane, des portes de placard blanches, un plan de travail en quartz, une crédence métallisée, une crédence en carreau de verre, un électroménager en acier inoxydable, un sol en bois brun, îlot, un sol marron et un plan de travail blanc.
Réalisation d'une cuisine ouverte champêtre en L avec un évier de ferme, un placard à porte plane, des portes de placard blanches, un plan de travail en quartz, une crédence métallisée, une crédence en carreau de verre, un électroménager en acier inoxydable, un sol en bois brun, îlot, un sol marron et un plan de travail blanc.
Idées déco de cuisines avec un plan de travail en quartz
6