Idées déco de cuisines avec des portes de placard bleues et un plan de travail en stéatite
Trier par :
Budget
Trier par:Populaires du jour
1 - 20 sur 422 photos
1 sur 3

Painted blue kitchen cabinets, black soapstone counter, colorful rug. Brass lighting, brass hardware.
Exemple d'une petite cuisine parallèle rétro fermée avec un évier posé, un placard à porte shaker, des portes de placard bleues, un plan de travail en stéatite, une crédence beige, une crédence en carreau de porcelaine, un électroménager en acier inoxydable, un sol en bois brun, une péninsule et un sol marron.
Exemple d'une petite cuisine parallèle rétro fermée avec un évier posé, un placard à porte shaker, des portes de placard bleues, un plan de travail en stéatite, une crédence beige, une crédence en carreau de porcelaine, un électroménager en acier inoxydable, un sol en bois brun, une péninsule et un sol marron.

This shingle style cottage was a complete renovation, enhancing its already charming attributes with new, modern amenities.
Renovations included enclosing an existing sunroom, new windows and new roof dormers to gain access to a walk-out roof deck.

This kitchen was designed by Bilotta senior designer, Randy O’Kane, CKD with (and for) interior designer Blair Harris. The apartment is located in a turn-of-the-20th-century Manhattan brownstone and the kitchen (which was originally at the back of the apartment) was relocated to the front in order to gain more light in the heart of the home. Blair really wanted the cabinets to be a dark blue color and opted for Farrow & Ball’s “Railings”. In order to make sure the space wasn’t too dark, Randy suggested open shelves in natural walnut vs. traditional wall cabinets along the back wall. She complemented this with white crackled ceramic tiles and strips of LED lights hidden under the shelves, illuminating the space even more. The cabinets are Bilotta’s private label line, the Bilotta Collection, in a 1” thick, Shaker-style door with walnut interiors. The flooring is oak in a herringbone pattern and the countertops are Vermont soapstone. The apron-style sink is also made of soapstone and is integrated with the countertop. Blair opted for the trending unlacquered brass hardware from Rejuvenation’s “Massey” collection which beautifully accents the blue cabinetry and is then repeated on both the “Chagny” Lacanche range and the bridge-style Waterworks faucet.
The space was designed in such a way as to use the island to separate the primary cooking space from the living and dining areas. The island could be used for enjoying a less formal meal or as a plating area to pass food into the dining area.

Photo by: Leonid Furmansky
Aménagement d'une petite cuisine bicolore classique en L avec un évier encastré, un plan de travail en stéatite, une crédence blanche, une crédence en carrelage métro, un électroménager en acier inoxydable, un sol en bois brun, îlot, un placard à porte shaker, des portes de placard bleues et un sol orange.
Aménagement d'une petite cuisine bicolore classique en L avec un évier encastré, un plan de travail en stéatite, une crédence blanche, une crédence en carrelage métro, un électroménager en acier inoxydable, un sol en bois brun, îlot, un placard à porte shaker, des portes de placard bleues et un sol orange.
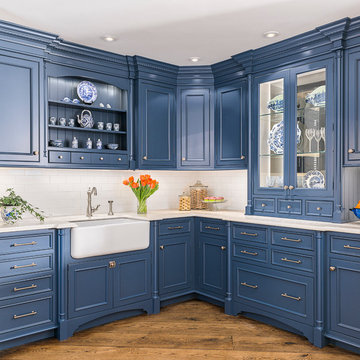
This charming blue English country kitchen features a Shaw's farmhouse sink, brushed bronze hardware, and honed and brushed limestone countertops.
Kyle Norton Photography

Kitchen design by Paul Dierkes, Architect featuring semi-custom Shaker-style cabinets with square inset face frame in Indigo Batik from the Crown Select line of Crown Point Cabinetry. Soapstone countertops, subway tile backsplash, wide-plank white oak flooring. Commercial-style stainless-steel appliances by KitchenAid.

Réalisation d'une grande cuisine américaine champêtre en L avec un évier encastré, un placard à porte shaker, des portes de placard bleues, un plan de travail en stéatite, une crédence blanche, une crédence en carrelage métro, un électroménager en acier inoxydable, parquet clair, îlot et plan de travail noir.

Inspiration pour une très grande arrière-cuisine traditionnelle en L avec des portes de placard bleues, un plan de travail en stéatite, une crédence noire, un sol en bois brun, aucun îlot, un sol marron et plan de travail noir.
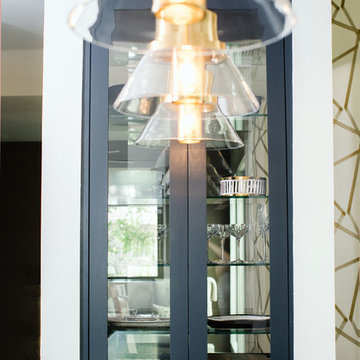
Idées déco pour une grande cuisine américaine classique en U avec un évier encastré, un placard avec porte à panneau encastré, des portes de placard bleues, un plan de travail en stéatite, une crédence blanche, une crédence en dalle de pierre, un électroménager en acier inoxydable, un sol en carrelage de porcelaine, îlot, un sol gris et plan de travail noir.
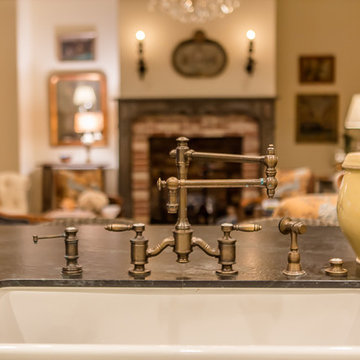
Idées déco pour une grande cuisine ouverte méditerranéenne en L avec un évier de ferme, un placard à porte affleurante, des portes de placard bleues, un plan de travail en stéatite, une crédence beige, une crédence en carrelage métro, un électroménager en acier inoxydable, parquet foncé et îlot.
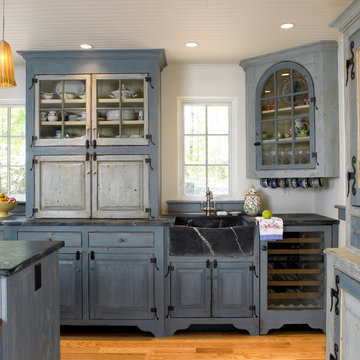
Gridley+Graves Photographers
Cette image montre une grande cuisine américaine linéaire rustique avec un évier 1 bac, des portes de placard bleues, une crédence blanche, un électroménager en acier inoxydable, parquet clair, îlot, un plan de travail en stéatite, un sol marron et un placard avec porte à panneau surélevé.
Cette image montre une grande cuisine américaine linéaire rustique avec un évier 1 bac, des portes de placard bleues, une crédence blanche, un électroménager en acier inoxydable, parquet clair, îlot, un plan de travail en stéatite, un sol marron et un placard avec porte à panneau surélevé.
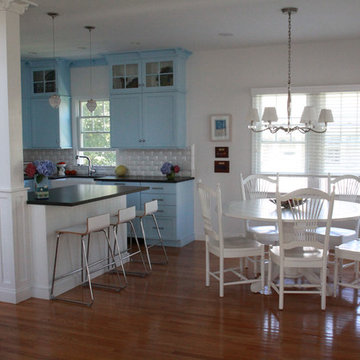
Aménagement d'une cuisine américaine encastrable bord de mer en L de taille moyenne avec un évier de ferme, un placard à porte shaker, des portes de placard bleues, un plan de travail en stéatite, une crédence blanche, une crédence en carrelage métro, îlot, un sol en bois brun et un sol marron.
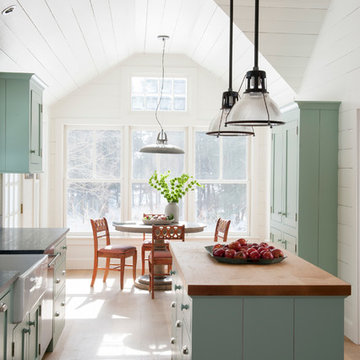
Premium Wide Plank Maple wood island counter top with sealed and oiled finish. Designed by Rafe Churchill, LLC
Exemple d'une cuisine américaine parallèle nature de taille moyenne avec un évier de ferme, un placard à porte affleurante, des portes de placard bleues, un plan de travail en stéatite et îlot.
Exemple d'une cuisine américaine parallèle nature de taille moyenne avec un évier de ferme, un placard à porte affleurante, des portes de placard bleues, un plan de travail en stéatite et îlot.

Idées déco pour une cuisine campagne de taille moyenne avec un évier de ferme, un placard avec porte à panneau encastré, des portes de placard bleues, un plan de travail en stéatite, une crédence noire, une crédence en dalle de pierre, un sol en ardoise, un sol gris et plan de travail noir.

This was a small cabin located in South Lake Tahoe, CA that was built in 1947. The existing original kitchen was tiny, inefficient & in much need of an update. The owners wanted lots of storage and much more counter space. One challenge was to incorporate a washer and dryer into the space and another was to maintain the local flavor of the existing cabin while modernizing the features. The final photos in this project show the before photos.

Réalisation d'une cuisine américaine tradition en L de taille moyenne avec un évier encastré, un placard à porte shaker, des portes de placard bleues, un plan de travail en stéatite, une crédence beige, une crédence en carreau de porcelaine, un électroménager en acier inoxydable, un sol en carrelage de porcelaine, îlot et un sol bleu.
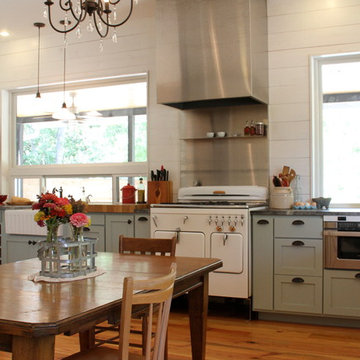
The hub of this farmhouse is the L-shaped kitchen with two sinks anchored by the restored Chambers stove and custom stainless vent hood. Leather-texture soapstone counters will patina over time, as will the Loblolly Pine floors.
Amanda Moon Photography
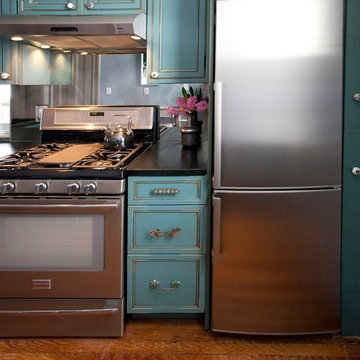
This small space demanded attention to detail and smart solutions, starting with the table and chairs. Too tiny for a standard kitchen table, we added a table that folds down against the wall with foldable chairs that can be hung on the wall when not in use. Typically neglected space between the refrigerator and the wall was turned into spice cabinets, ceiling height uppers maximize storage, and a mirrored backsplash creates the illusion of more space. But small spaces don't have to be vacant of character, as proven by the distressed aqua cabinetry and mismatched knobs.
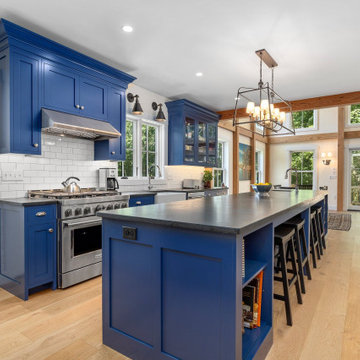
"Victoria Point" farmhouse barn home by Yankee Barn Homes, customized by Paul Dierkes, Architect. Shaker-style Crown Select cabinetry from Crown Point Cabinetry. Countertops of black soapstone. Backsplash of white subway tile. Appliances by KitchenAid. White oak flooring.
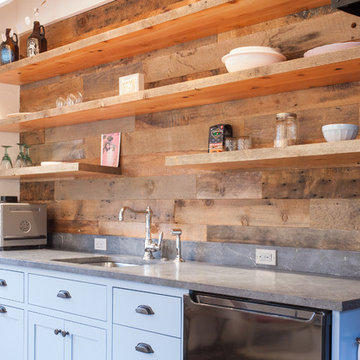
Painted White Reclaimed Wood wall paneling clads this guest space. In the kitchen, a reclaimed wood feature wall and floating reclaimed wood shelves were re-milled from wood pulled and re-used from the original structure. The open joists on the painted white ceiling give a feeling of extra head space and the natural wood textures provide warmth.
Idées déco de cuisines avec des portes de placard bleues et un plan de travail en stéatite
1