Idées déco de cuisines avec un plan de travail en stéatite et fenêtre au-dessus de l'évier
Trier par:Populaires du jour
21 - 34 sur 34 photos

Trent Bell
Idées déco pour une cuisine montagne en U avec un évier de ferme, des portes de placard rouges, un plan de travail en stéatite, un électroménager en acier inoxydable, un sol en bois brun, fenêtre et fenêtre au-dessus de l'évier.
Idées déco pour une cuisine montagne en U avec un évier de ferme, des portes de placard rouges, un plan de travail en stéatite, un électroménager en acier inoxydable, un sol en bois brun, fenêtre et fenêtre au-dessus de l'évier.
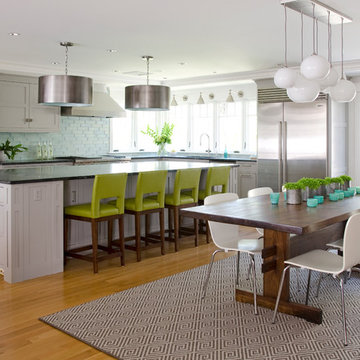
A substantial center island made of soapstone slabs has ample space to accommodate prepping for dinner on one side, and the kids doing their homework on the other.
The pull-out drawers at the end contain extra refrigerator and freezer space.
The glass backsplash tile offers a refreshing luminescence to the area.
A custom designed informal dining table fills the space adjacent to the center island.
BUILDER: Anderson Contracting Service. INTERIOR DESIGNER: Kristina Crestin PHOTOGRAHER: Jamie Salomon.
See photos of other rooms in our project:
Highland Home
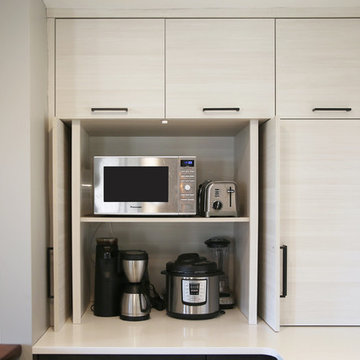
Idée de décoration pour une grande arrière-cuisine blanche et bois minimaliste en U avec un évier encastré, un placard à porte plane, des portes de placard blanches, un plan de travail en stéatite, un électroménager en acier inoxydable, parquet foncé, une péninsule, un sol marron, plan de travail noir, poutres apparentes et fenêtre au-dessus de l'évier.
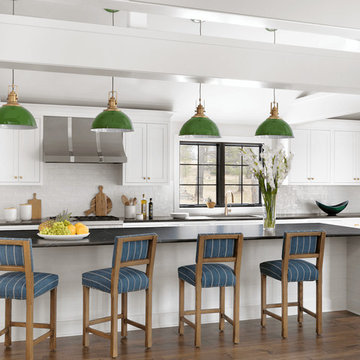
Interior Design: Leah Jarrell, LJ Interior Designs
Photography: Alise O'Brien
Exemple d'une cuisine chic avec un placard à porte shaker, des portes de placard blanches, un plan de travail en stéatite, une crédence blanche, îlot, un sol marron, un électroménager en acier inoxydable, parquet foncé et fenêtre au-dessus de l'évier.
Exemple d'une cuisine chic avec un placard à porte shaker, des portes de placard blanches, un plan de travail en stéatite, une crédence blanche, îlot, un sol marron, un électroménager en acier inoxydable, parquet foncé et fenêtre au-dessus de l'évier.
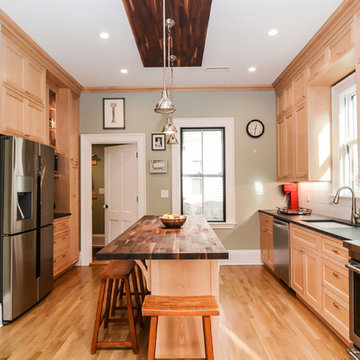
Bright and warm, this custom kitchen was once a closed off room. The kitchen is the homes gathering space so we opened up the room to the dining area for comfortable entertainment.
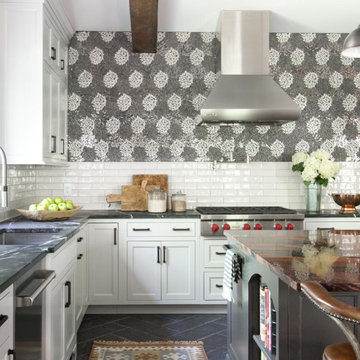
Idée de décoration pour une cuisine tradition en L avec un évier encastré, des portes de placard blanches, un plan de travail en stéatite, une crédence multicolore, une crédence en céramique, un électroménager en acier inoxydable, un sol en carrelage de porcelaine, un placard à porte shaker, îlot, un sol noir, plan de travail noir et fenêtre au-dessus de l'évier.
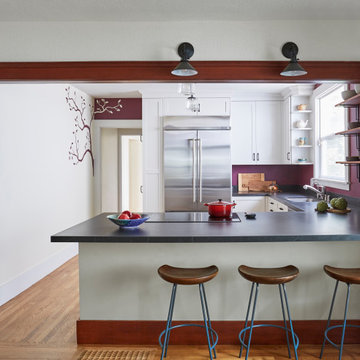
Idée de décoration pour une cuisine asiatique en U de taille moyenne et fermée avec un évier encastré, un placard à porte shaker, des portes de placard blanches, un électroménager en acier inoxydable, un sol en bois brun, une péninsule, un sol marron, un plan de travail gris, un plan de travail en stéatite et fenêtre au-dessus de l'évier.
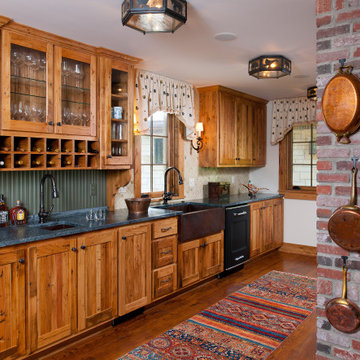
Custom built wormy chestnut cabinetry in the Kitchen was made from lumber harvested from the property. Cabinetry was topped with Vermont Soapstone countertops and handmade Pratt and Larson tile backsplash. Painted beadboard backsplash serves as a contrast in the bar area. Big Chill appliances were used to give the look and feel of an old Kitchen.
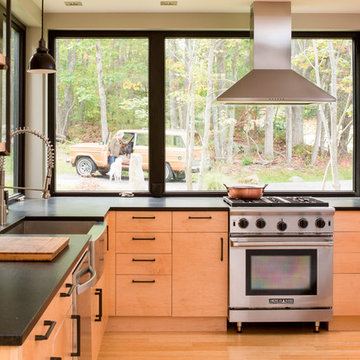
Jeff Roberts Imaging
Exemple d'une cuisine montagne en L et bois clair avec un évier de ferme, un placard à porte plane, un plan de travail en stéatite, un électroménager en acier inoxydable, parquet clair, îlot, fenêtre et fenêtre au-dessus de l'évier.
Exemple d'une cuisine montagne en L et bois clair avec un évier de ferme, un placard à porte plane, un plan de travail en stéatite, un électroménager en acier inoxydable, parquet clair, îlot, fenêtre et fenêtre au-dessus de l'évier.
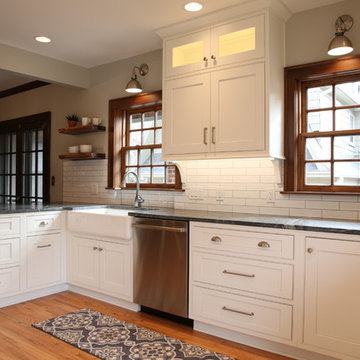
Cette photo montre une grande arrière-cuisine blanche et bois chic en U avec un placard à porte shaker, des portes de placard blanches, un plan de travail en stéatite, une crédence blanche, un électroménager en acier inoxydable, une péninsule, un sol marron, plan de travail noir, un évier de ferme, une crédence en carrelage métro, un sol en bois brun, un plafond décaissé et fenêtre au-dessus de l'évier.
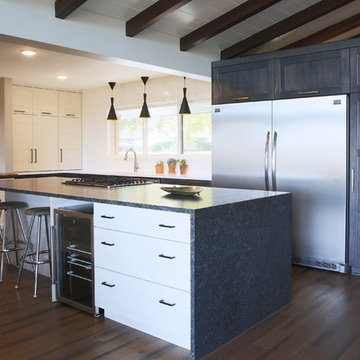
Idée de décoration pour une grande arrière-cuisine blanche et bois minimaliste en U avec un placard à porte shaker, des portes de placard noires, un plan de travail en stéatite, un électroménager en acier inoxydable, une péninsule, un sol marron, plan de travail noir, fenêtre au-dessus de l'évier, un évier encastré, parquet foncé et poutres apparentes.
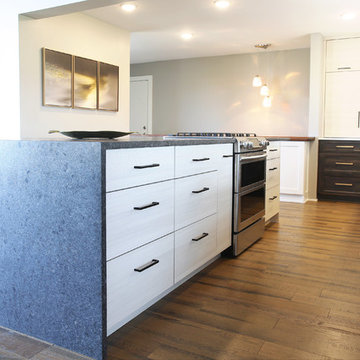
Aménagement d'une grande arrière-cuisine blanche et bois moderne en U avec un évier encastré, un placard à porte shaker, un plan de travail en stéatite, un électroménager en acier inoxydable, parquet foncé, une péninsule, un sol marron, plan de travail noir, poutres apparentes, fenêtre au-dessus de l'évier et des portes de placard blanches.
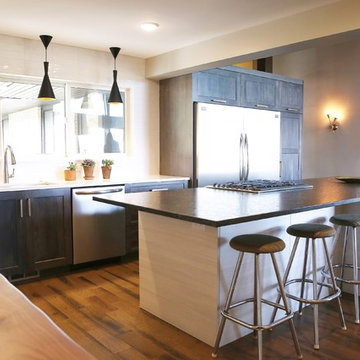
Cette image montre une grande arrière-cuisine blanche et bois minimaliste en U avec un évier encastré, un placard à porte shaker, des portes de placard noires, un plan de travail en stéatite, un électroménager en acier inoxydable, parquet foncé, une péninsule, un sol marron, plan de travail noir, poutres apparentes et fenêtre au-dessus de l'évier.
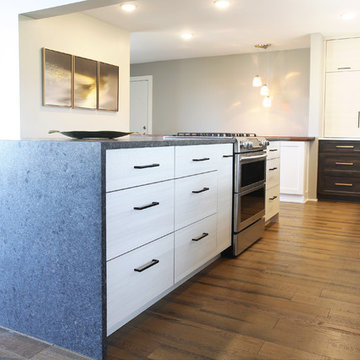
Aménagement d'une grande arrière-cuisine blanche et bois moderne en U avec un évier encastré, un placard à porte shaker, des portes de placard noires, un plan de travail en stéatite, un électroménager en acier inoxydable, parquet foncé, une péninsule, un sol marron, plan de travail noir, poutres apparentes et fenêtre au-dessus de l'évier.
Idées déco de cuisines avec un plan de travail en stéatite et fenêtre au-dessus de l'évier
2