Idées déco de cuisines avec un plan de travail en stéatite et un plafond voûté
Trier par :
Budget
Trier par:Populaires du jour
21 - 40 sur 163 photos
1 sur 3
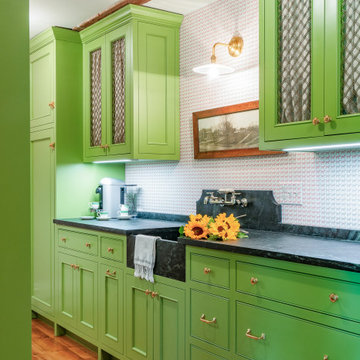
This 1790 farmhouse had received an addition to the historic ell in the 1970s, with a more recent renovation encompassing the kitchen and adding a small mudroom & laundry room in the ’90s. Unfortunately, as happens all too often, it had been done in a way that was architecturally inappropriate style of the home.
We worked within the available footprint to create “layers of implied time,” reinstating stylistic integrity and un-muddling the mistakes of more recent renovations.
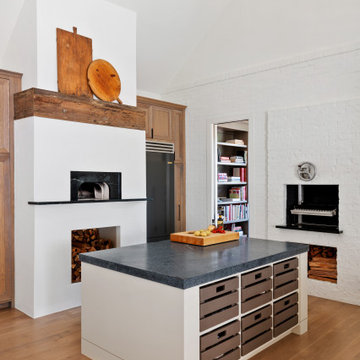
This new home was built on an old lot in Dallas, TX in the Preston Hollow neighborhood. The new home is a little over 5,600 sq.ft. and features an expansive great room and a professional chef’s kitchen. This 100% brick exterior home was built with full-foam encapsulation for maximum energy performance. There is an immaculate courtyard enclosed by a 9' brick wall keeping their spool (spa/pool) private. Electric infrared radiant patio heaters and patio fans and of course a fireplace keep the courtyard comfortable no matter what time of year. A custom king and a half bed was built with steps at the end of the bed, making it easy for their dog Roxy, to get up on the bed. There are electrical outlets in the back of the bathroom drawers and a TV mounted on the wall behind the tub for convenience. The bathroom also has a steam shower with a digital thermostatic valve. The kitchen has two of everything, as it should, being a commercial chef's kitchen! The stainless vent hood, flanked by floating wooden shelves, draws your eyes to the center of this immaculate kitchen full of Bluestar Commercial appliances. There is also a wall oven with a warming drawer, a brick pizza oven, and an indoor churrasco grill. There are two refrigerators, one on either end of the expansive kitchen wall, making everything convenient. There are two islands; one with casual dining bar stools, as well as a built-in dining table and another for prepping food. At the top of the stairs is a good size landing for storage and family photos. There are two bedrooms, each with its own bathroom, as well as a movie room. What makes this home so special is the Casita! It has its own entrance off the common breezeway to the main house and courtyard. There is a full kitchen, a living area, an ADA compliant full bath, and a comfortable king bedroom. It’s perfect for friends staying the weekend or in-laws staying for a month.
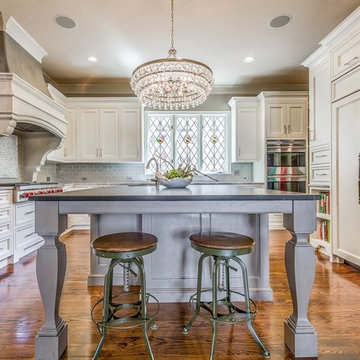
Exemple d'une grande cuisine américaine encastrable et blanche et bois chic en U avec un évier encastré, un placard avec porte à panneau encastré, des portes de placard blanches, un plan de travail en stéatite, une crédence grise, une crédence en carrelage métro, parquet foncé, îlot, un sol marron, un plan de travail gris et un plafond voûté.
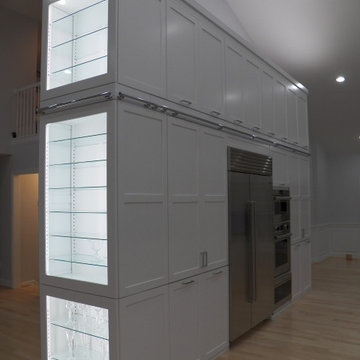
This is a very large kitchen with lots of storage. The tops of the cabinets are 12' tall and there is hidden storage for the library ladder used to reach the upper cabinets. LED strip lighting was used for the under cabinet lights as well as uplights at the tops of the cabinets and inside the display cabinets. The island is movable and there are custom "carts" that when stored looks like a cabinet.
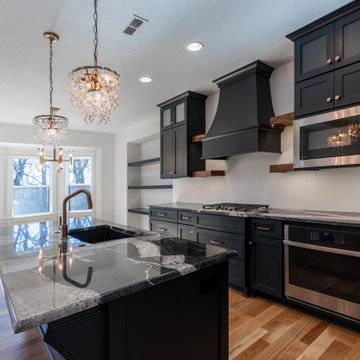
Exemple d'une grande arrière-cuisine noire et bois moderne en L avec un évier 2 bacs, un placard à porte shaker, des portes de placard noires, un plan de travail en stéatite, une crédence blanche, un électroménager noir, parquet clair, îlot, un sol marron, un plan de travail multicolore et un plafond voûté.
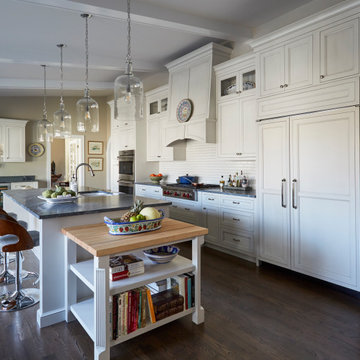
Cette photo montre une grande cuisine chic fermée avec un évier encastré, un placard avec porte à panneau encastré, des portes de placard blanches, un plan de travail en stéatite, une crédence blanche, une crédence en céramique, un électroménager en acier inoxydable, un sol en bois brun, îlot, un sol marron, plan de travail noir et un plafond voûté.
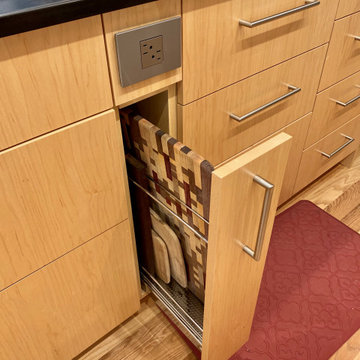
Cette photo montre une cuisine américaine parallèle tendance en bois brun de taille moyenne avec un évier de ferme, un placard à porte plane, un plan de travail en stéatite, un électroménager en acier inoxydable, un sol en bois brun, plan de travail noir et un plafond voûté.
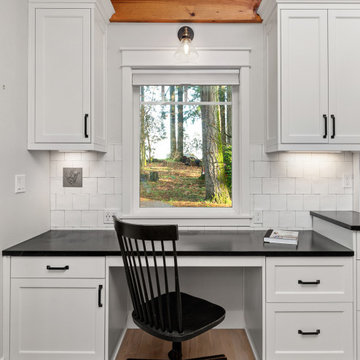
Inspiration pour une cuisine américaine rustique avec un évier de ferme, un placard à porte shaker, des portes de placard blanches, un plan de travail en stéatite, une crédence blanche, une crédence en carrelage métro, un électroménager en acier inoxydable, parquet clair, îlot, plan de travail noir et un plafond voûté.
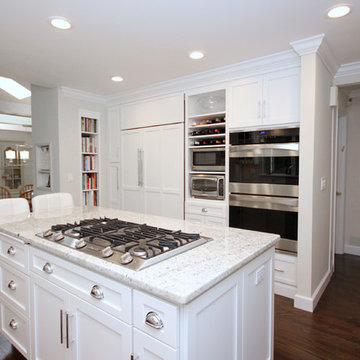
Idée de décoration pour une arrière-cuisine linéaire tradition de taille moyenne avec îlot, un évier posé, un placard avec porte à panneau surélevé, des portes de placard blanches, un plan de travail en stéatite, une crédence blanche, une crédence en céramique, un électroménager en acier inoxydable, un sol en bois brun, un sol marron, un plan de travail blanc et un plafond voûté.
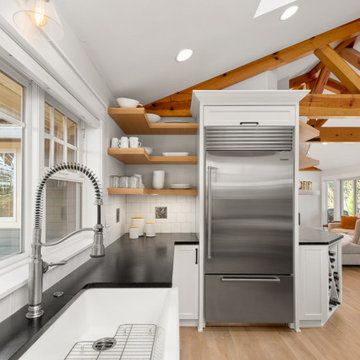
Exemple d'une cuisine américaine nature avec un évier de ferme, un placard à porte shaker, des portes de placard blanches, un plan de travail en stéatite, une crédence blanche, une crédence en carrelage métro, un électroménager en acier inoxydable, parquet clair, îlot, plan de travail noir et un plafond voûté.
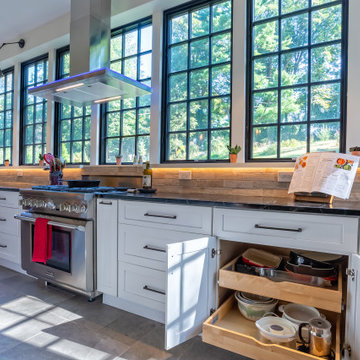
Ed Sossich and Main Line Kitchen Design owner Paul McAlary have worked together at many different showrooms over 20 plus years. Ed refers to the pair as Batman and Robin although who is who is up for debate. Bringing Ed on to check and expedite all of Main Line Kitchen Design’s orders has kept mistakes and delays at our expanding company to a minimum.
Ed, (Batman or Robin), your guess, can be found checking our company’s orders and designing his customer’s kitchens in our new Upper Darby office on City Line Avenue. Ed is quick with a joke although his yellow legal pad is no joking matter for our designers. Ed makes the trains run on time at Main Line Kitchen Design.
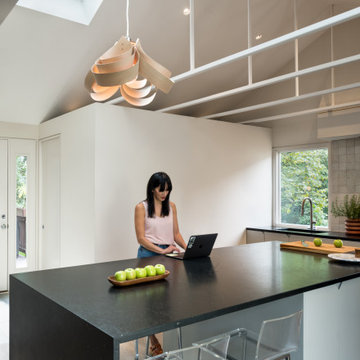
Inspiration pour une cuisine américaine linéaire et encastrable minimaliste de taille moyenne avec un évier encastré, un placard à porte plane, des portes de placard grises, un plan de travail en stéatite, une crédence blanche, une crédence en céramique, parquet clair, îlot et un plafond voûté.
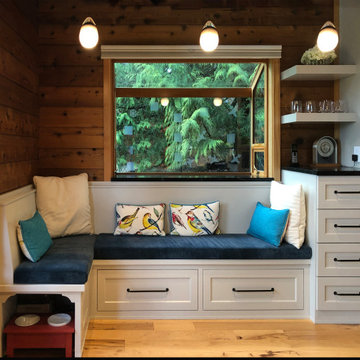
This banquette can seat many guests while affording views of nature. It has great built-in storage and a place for the family pet to have its dinner. A light rail system allows for pendants to hang in the two-story vaulted ceiling over the banquette. It's a uniquely personal space that now functions brilliantly for the homeowners.
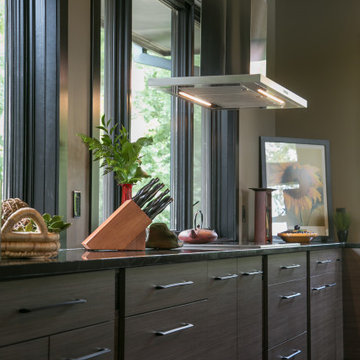
An inviting home designed with an open concept so the entire family can enjoy the space all together.
Cette image montre une grande cuisine ouverte design en L avec un évier encastré, un placard à porte plane, des portes de placard marrons, un plan de travail en stéatite, une crédence grise, une crédence en dalle de pierre, un électroménager en acier inoxydable, un sol en vinyl, îlot, un sol marron, un plan de travail gris et un plafond voûté.
Cette image montre une grande cuisine ouverte design en L avec un évier encastré, un placard à porte plane, des portes de placard marrons, un plan de travail en stéatite, une crédence grise, une crédence en dalle de pierre, un électroménager en acier inoxydable, un sol en vinyl, îlot, un sol marron, un plan de travail gris et un plafond voûté.
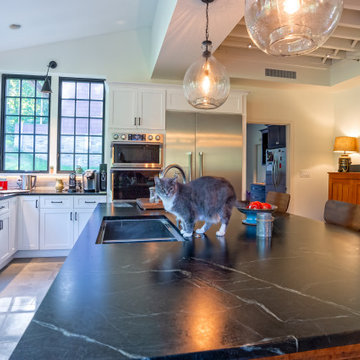
Ed Sossich and Main Line Kitchen Design owner Paul McAlary have worked together at many different showrooms over 20 plus years. Ed refers to the pair as Batman and Robin although who is who is up for debate. Bringing Ed on to check and expedite all of Main Line Kitchen Design’s orders has kept mistakes and delays at our expanding company to a minimum.
Ed, (Batman or Robin), your guess, can be found checking our company’s orders and designing his customer’s kitchens in our new Upper Darby office on City Line Avenue. Ed is quick with a joke although his yellow legal pad is no joking matter for our designers. Ed makes the trains run on time at Main Line Kitchen Design.
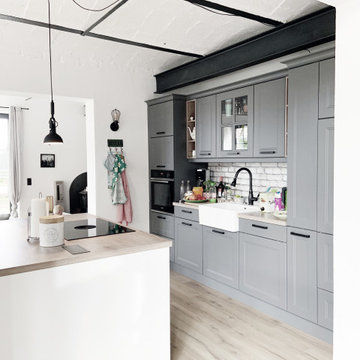
Küche mit historischen Kappendecken-
Umbau einer Scheune von der Werkstatt zum
Einfamilienhaus auf zwei Ebenen
Blumberg bei Berlin
2017-2020
LPH 1-8
Exemple d'une grande cuisine ouverte linéaire tendance avec un évier de ferme, un placard avec porte à panneau surélevé, des portes de placard grises, un plan de travail en stéatite, une crédence blanche, une crédence en brique, parquet clair, 2 îlots, un plan de travail beige et un plafond voûté.
Exemple d'une grande cuisine ouverte linéaire tendance avec un évier de ferme, un placard avec porte à panneau surélevé, des portes de placard grises, un plan de travail en stéatite, une crédence blanche, une crédence en brique, parquet clair, 2 îlots, un plan de travail beige et un plafond voûté.
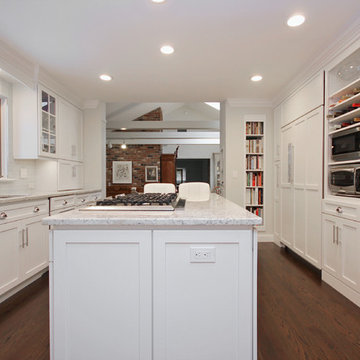
Cette photo montre une arrière-cuisine linéaire chic de taille moyenne avec îlot, un évier posé, des portes de placard blanches, un plan de travail en stéatite, une crédence blanche, une crédence en céramique, un électroménager en acier inoxydable, un sol en bois brun, un sol marron, un plan de travail blanc, un plafond voûté et un placard avec porte à panneau surélevé.
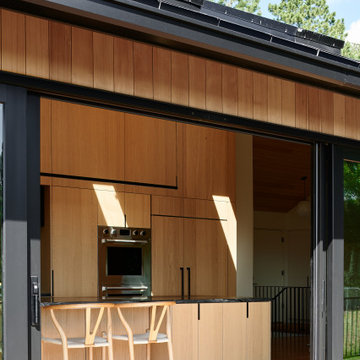
Ian Warren Photography
Exemple d'une cuisine linéaire et encastrable moderne en bois clair avec un placard à porte plane, un plan de travail en stéatite, une crédence noire, une crédence en dalle de pierre, parquet clair, îlot, plan de travail noir et un plafond voûté.
Exemple d'une cuisine linéaire et encastrable moderne en bois clair avec un placard à porte plane, un plan de travail en stéatite, une crédence noire, une crédence en dalle de pierre, parquet clair, îlot, plan de travail noir et un plafond voûté.
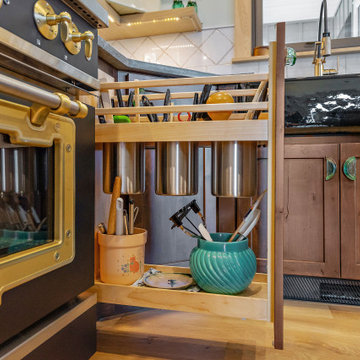
Utensil pullout for ultimate functionality.
Idée de décoration pour une cuisine ouverte chalet en L et bois vieilli de taille moyenne avec un évier de ferme, un placard à porte shaker, un plan de travail en stéatite, une crédence blanche, une crédence en carreau de porcelaine, un électroménager noir, un sol en bois brun, îlot, un sol marron, un plan de travail gris et un plafond voûté.
Idée de décoration pour une cuisine ouverte chalet en L et bois vieilli de taille moyenne avec un évier de ferme, un placard à porte shaker, un plan de travail en stéatite, une crédence blanche, une crédence en carreau de porcelaine, un électroménager noir, un sol en bois brun, îlot, un sol marron, un plan de travail gris et un plafond voûté.
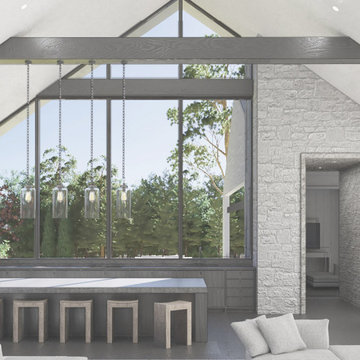
Inspiration pour une très grande cuisine ouverte minimaliste en L avec un évier encastré, un placard à porte plane, des portes de placard grises, un plan de travail en stéatite, une crédence noire, une crédence en pierre calcaire, parquet foncé, îlot, un sol noir, plan de travail noir et un plafond voûté.
Idées déco de cuisines avec un plan de travail en stéatite et un plafond voûté
2