Idées déco de cuisines avec un plan de travail en stéatite et un plan de travail en terrazzo
Trier par :
Budget
Trier par:Populaires du jour
201 - 220 sur 19 270 photos
1 sur 3
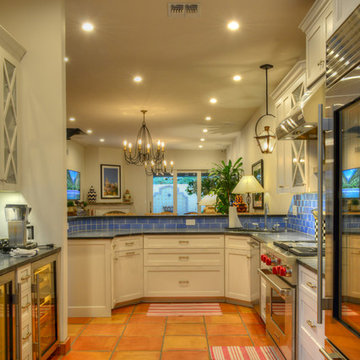
Réalisation d'une cuisine tradition de taille moyenne avec un placard à porte shaker, des portes de placard blanches, une crédence bleue, un électroménager en acier inoxydable, tomettes au sol et un plan de travail en stéatite.
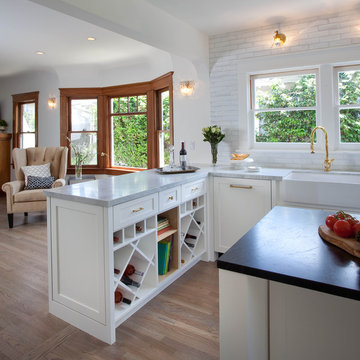
Kim Grant, Architect; Gail Owens, Photographer
Cette image montre une cuisine américaine traditionnelle en U avec un évier de ferme, un placard à porte shaker, des portes de placard blanches, un plan de travail en stéatite, une crédence blanche, un sol en bois brun et îlot.
Cette image montre une cuisine américaine traditionnelle en U avec un évier de ferme, un placard à porte shaker, des portes de placard blanches, un plan de travail en stéatite, une crédence blanche, un sol en bois brun et îlot.
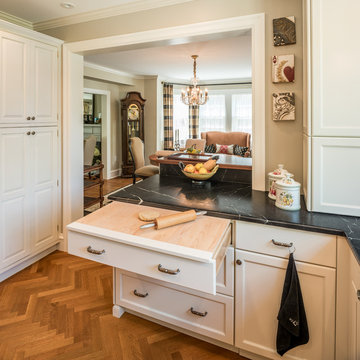
Angle Eye Photography
Idée de décoration pour une petite cuisine américaine tradition en L avec un évier encastré, un placard avec porte à panneau encastré, des portes de placard blanches, un plan de travail en stéatite, une crédence blanche, une crédence en céramique, un électroménager noir, un sol en bois brun et aucun îlot.
Idée de décoration pour une petite cuisine américaine tradition en L avec un évier encastré, un placard avec porte à panneau encastré, des portes de placard blanches, un plan de travail en stéatite, une crédence blanche, une crédence en céramique, un électroménager noir, un sol en bois brun et aucun îlot.

Wing Wong/Memories TTL
Exemple d'une grande cuisine américaine craftsman en bois brun avec un évier encastré, un placard à porte shaker, un plan de travail en stéatite, une crédence verte, une crédence en céramique, un électroménager en acier inoxydable, un sol en bois brun et îlot.
Exemple d'une grande cuisine américaine craftsman en bois brun avec un évier encastré, un placard à porte shaker, un plan de travail en stéatite, une crédence verte, une crédence en céramique, un électroménager en acier inoxydable, un sol en bois brun et îlot.
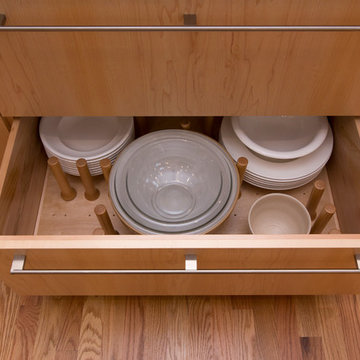
Marilyn Peryer Style House Photography
Exemple d'une grande cuisine ouverte parallèle tendance en bois clair avec un évier encastré, un placard à porte plane, un plan de travail en stéatite, une crédence blanche, un électroménager en acier inoxydable, îlot, une crédence en céramique, un sol en bois brun, un sol orange et plan de travail noir.
Exemple d'une grande cuisine ouverte parallèle tendance en bois clair avec un évier encastré, un placard à porte plane, un plan de travail en stéatite, une crédence blanche, un électroménager en acier inoxydable, îlot, une crédence en céramique, un sol en bois brun, un sol orange et plan de travail noir.
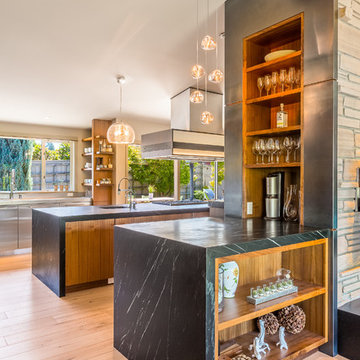
Cory Holland
Aménagement d'une cuisine rétro avec un placard à porte plane et un plan de travail en stéatite.
Aménagement d'une cuisine rétro avec un placard à porte plane et un plan de travail en stéatite.
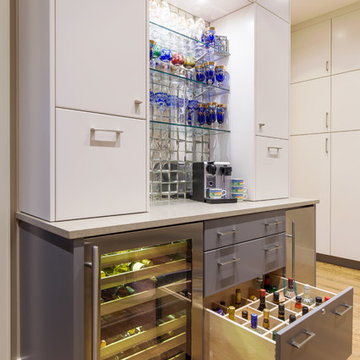
Christopher Davison, AIA
Exemple d'une cuisine américaine moderne de taille moyenne avec un placard à porte plane, des portes de placard grises, un plan de travail en stéatite, une crédence métallisée, une crédence en mosaïque, un électroménager en acier inoxydable, parquet clair et aucun îlot.
Exemple d'une cuisine américaine moderne de taille moyenne avec un placard à porte plane, des portes de placard grises, un plan de travail en stéatite, une crédence métallisée, une crédence en mosaïque, un électroménager en acier inoxydable, parquet clair et aucun îlot.
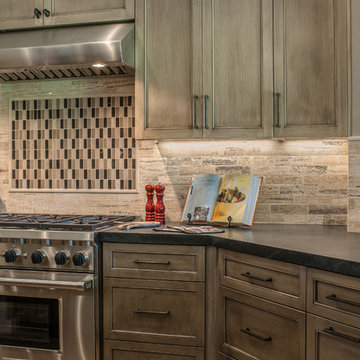
Idée de décoration pour une cuisine américaine tradition en U et bois brun de taille moyenne avec un évier de ferme, un placard à porte shaker, un plan de travail en stéatite, une crédence beige, une crédence en carrelage de pierre, un électroménager en acier inoxydable, parquet clair et îlot.
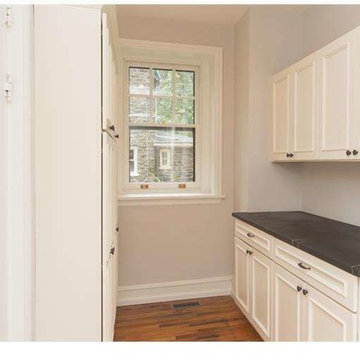
Butler's pantry, with direct access to the kitchen and formal dining rooms.
Aménagement d'une petite arrière-cuisine parallèle classique avec un placard avec porte à panneau encastré, des portes de placard blanches, un plan de travail en stéatite, un sol en bois brun et aucun îlot.
Aménagement d'une petite arrière-cuisine parallèle classique avec un placard avec porte à panneau encastré, des portes de placard blanches, un plan de travail en stéatite, un sol en bois brun et aucun îlot.
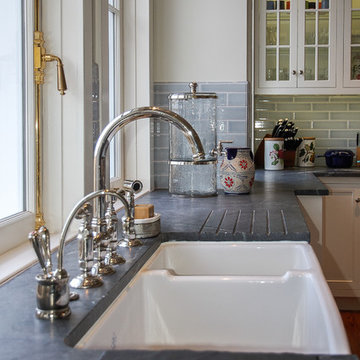
Inspiration pour une cuisine rustique en L de taille moyenne avec un évier de ferme, un placard avec porte à panneau encastré, des portes de placard blanches, un plan de travail en stéatite, une crédence grise, une crédence en carreau de verre, un électroménager en acier inoxydable, un sol en bois brun et îlot.
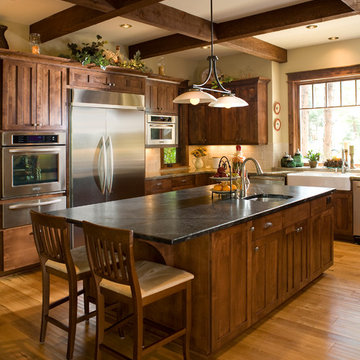
Kevin Schultz - www.shuephotography.com
Exemple d'une grande cuisine ouverte craftsman en U et bois brun avec un évier de ferme, un placard à porte shaker, un plan de travail en stéatite, une crédence en céramique, un électroménager en acier inoxydable, un sol en bois brun, îlot et une crédence beige.
Exemple d'une grande cuisine ouverte craftsman en U et bois brun avec un évier de ferme, un placard à porte shaker, un plan de travail en stéatite, une crédence en céramique, un électroménager en acier inoxydable, un sol en bois brun, îlot et une crédence beige.
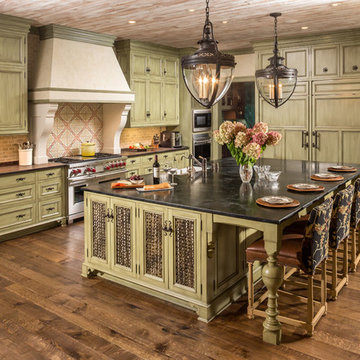
Architect: John Van Rooy Architecture
General Contractor: Moore Designs
Interior Design: Jessica Jubelirer Design
Photo: edmunds studios
Cette image montre une très grande cuisine encastrable traditionnelle en L fermée avec un évier de ferme, un placard avec porte à panneau encastré, des portes de placards vertess, un plan de travail en stéatite, une crédence beige, une crédence en carrelage de pierre, un sol en bois brun et îlot.
Cette image montre une très grande cuisine encastrable traditionnelle en L fermée avec un évier de ferme, un placard avec porte à panneau encastré, des portes de placards vertess, un plan de travail en stéatite, une crédence beige, une crédence en carrelage de pierre, un sol en bois brun et îlot.
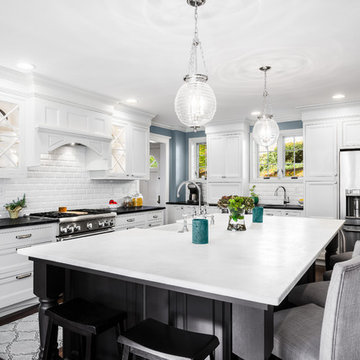
The best kitchen showroom in your area may be closer closer than you think. The four designers there are some of the most experienced award winning kitchen designers in the Delaware Valley. They design in and sell 6 national cabinet lines. And their pricing for cabinetry is slightly less than at home centers in apples to apples comparisons. Where is this kitchen showroom and how come you don’t remember seeing it when it is so close by? It’s in your own home!
Main Line Kitchen Design brings all the same samples you select from when you travel to other showrooms to your home. We make design changes on our laptops in 20-20 CAD with you present usually in the very kitchen being renovated. Understanding what designs will look like and how sample kitchen cabinets, doors, and finishes will look in your home is easy when you are standing in the very room being renovated. Design changes can be emailed to you to print out and discuss with friends and family if you choose. Best of all our design time is free since it is incorporated into the very competitive pricing of your cabinetry when you purchase a kitchen from Main Line Kitchen Design.
Finally there is a kitchen business model and design team that carries the highest quality cabinetry, is experienced, convenient, and reasonably priced. Call us today and find out why we get the best reviews on the internet or Google us and check. We look forward to working with you.
As our company tag line says:
“The world of kitchen design is changing…”
Scott Fredrick Photography

Réalisation d'une grande cuisine ouverte chalet en U et bois clair avec une crédence marron, parquet clair, îlot, un évier encastré, un placard à porte shaker, un plan de travail en stéatite, une crédence en mosaïque, un électroménager noir et un plan de travail multicolore.

To optimize the views of the lake and maximize natural ventilation this 8,600 square-foot woodland oasis accomplishes just that and more. A selection of local materials of varying scales for the exterior and interior finishes, complements the surrounding environment and boast a welcoming setting for all to enjoy. A perfect combination of skirl siding and hand dipped shingles unites the exterior palette and allows for the interior finishes of aged pine paneling and douglas fir trim to define the space.
This residence, houses a main-level master suite, a guest suite, and two upper-level bedrooms. An open-concept scheme creates a kitchen, dining room, living room and screened porch perfect for large family gatherings at the lake. Whether you want to enjoy the beautiful lake views from the expansive deck or curled up next to the natural stone fireplace, this stunning lodge offers a wide variety of spatial experiences.
Photographer: Joseph St. Pierre

Photo Credit: Roger Turk
Idées déco pour une cuisine américaine encastrable classique en L de taille moyenne avec un évier encastré, des portes de placard blanches, un plan de travail en stéatite, un placard à porte shaker, un sol en bois brun, îlot, une crédence multicolore, une crédence en mosaïque et un sol marron.
Idées déco pour une cuisine américaine encastrable classique en L de taille moyenne avec un évier encastré, des portes de placard blanches, un plan de travail en stéatite, un placard à porte shaker, un sol en bois brun, îlot, une crédence multicolore, une crédence en mosaïque et un sol marron.
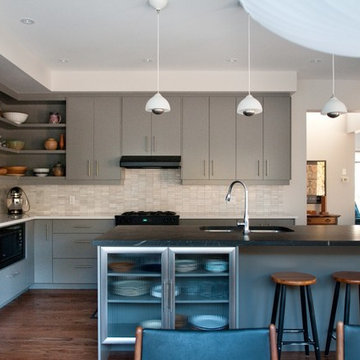
Cabinet Works Plus-Rebecca Melo, designer
Green Mountain Soapstone, St. Catherines
Karen Byker, photographer
Exemple d'une cuisine moderne avec un évier encastré, un électroménager noir, un plan de travail en stéatite, des portes de placard grises et une crédence en marbre.
Exemple d'une cuisine moderne avec un évier encastré, un électroménager noir, un plan de travail en stéatite, des portes de placard grises et une crédence en marbre.

Cette image montre une cuisine américaine bohème en U de taille moyenne avec un évier encastré, un placard à porte plane, des portes de placard grises, un plan de travail en terrazzo, une crédence multicolore, une crédence en céramique, un électroménager en acier inoxydable, parquet foncé, une péninsule, un sol marron et un plan de travail multicolore.
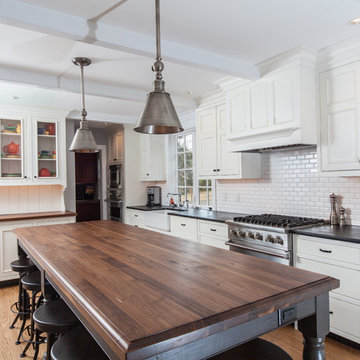
Betsy Barron
Exemple d'une grande cuisine américaine chic en L avec un évier 1 bac, une crédence blanche, une crédence en carrelage métro, un électroménager en acier inoxydable, un placard avec porte à panneau encastré, des portes de placard blanches, parquet clair, îlot, un sol marron, un plan de travail en stéatite et plan de travail noir.
Exemple d'une grande cuisine américaine chic en L avec un évier 1 bac, une crédence blanche, une crédence en carrelage métro, un électroménager en acier inoxydable, un placard avec porte à panneau encastré, des portes de placard blanches, parquet clair, îlot, un sol marron, un plan de travail en stéatite et plan de travail noir.

Photo credit: WA design
Aménagement d'une grande cuisine ouverte contemporaine en bois brun et L avec un électroménager en acier inoxydable, un placard à porte plane, un plan de travail en stéatite, une crédence marron, un évier encastré, une crédence en ardoise, sol en béton ciré et îlot.
Aménagement d'une grande cuisine ouverte contemporaine en bois brun et L avec un électroménager en acier inoxydable, un placard à porte plane, un plan de travail en stéatite, une crédence marron, un évier encastré, une crédence en ardoise, sol en béton ciré et îlot.
Idées déco de cuisines avec un plan de travail en stéatite et un plan de travail en terrazzo
11