Idées déco de cuisines avec un plan de travail en stéatite et un sol en liège
Trier par :
Budget
Trier par:Populaires du jour
1 - 20 sur 196 photos
1 sur 3
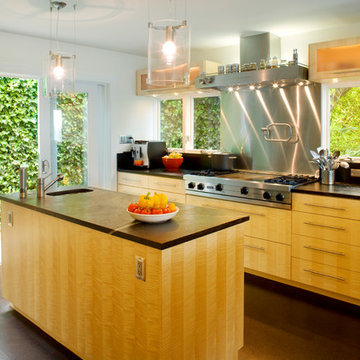
Lara Swimmer Photography
Exemple d'une grande cuisine américaine tendance en U et bois clair avec un évier encastré, un placard à porte plane, un plan de travail en stéatite, une crédence noire, une crédence en dalle de pierre, un électroménager en acier inoxydable, un sol en liège et îlot.
Exemple d'une grande cuisine américaine tendance en U et bois clair avec un évier encastré, un placard à porte plane, un plan de travail en stéatite, une crédence noire, une crédence en dalle de pierre, un électroménager en acier inoxydable, un sol en liège et îlot.
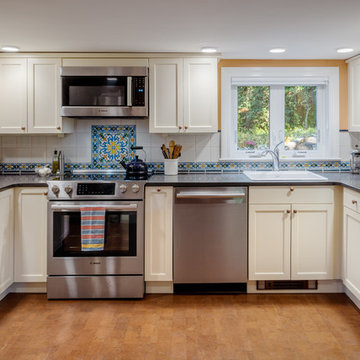
Robert Umenhofer, Photographer
Réalisation d'une cuisine tradition en U avec un évier posé, un placard à porte shaker, un plan de travail en stéatite, une crédence multicolore, une crédence en céramique, un électroménager en acier inoxydable, un sol en liège, aucun îlot, un sol marron, plan de travail noir et des portes de placard beiges.
Réalisation d'une cuisine tradition en U avec un évier posé, un placard à porte shaker, un plan de travail en stéatite, une crédence multicolore, une crédence en céramique, un électroménager en acier inoxydable, un sol en liège, aucun îlot, un sol marron, plan de travail noir et des portes de placard beiges.
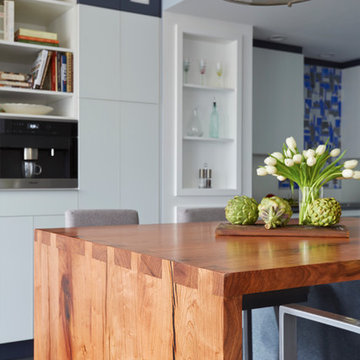
Mike Kaskel
Idées déco pour une grande cuisine américaine contemporaine en U avec un évier 1 bac, un placard à porte vitrée, des portes de placard blanches, un plan de travail en stéatite, une crédence métallisée, une crédence miroir, un électroménager en acier inoxydable, un sol en liège et îlot.
Idées déco pour une grande cuisine américaine contemporaine en U avec un évier 1 bac, un placard à porte vitrée, des portes de placard blanches, un plan de travail en stéatite, une crédence métallisée, une crédence miroir, un électroménager en acier inoxydable, un sol en liège et îlot.
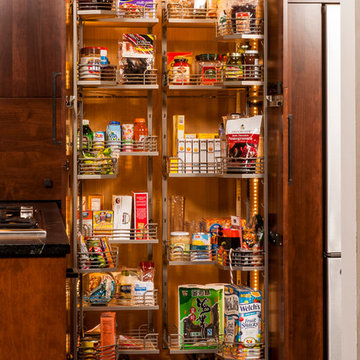
Steven Paul Whitsitt
Idées déco pour une cuisine américaine contemporaine en U et bois brun de taille moyenne avec un évier 2 bacs, un placard à porte plane, un plan de travail en stéatite, un électroménager en acier inoxydable, un sol en liège et une péninsule.
Idées déco pour une cuisine américaine contemporaine en U et bois brun de taille moyenne avec un évier 2 bacs, un placard à porte plane, un plan de travail en stéatite, un électroménager en acier inoxydable, un sol en liège et une péninsule.
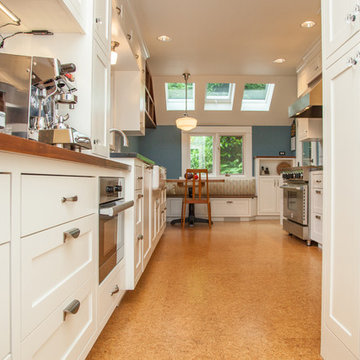
Idée de décoration pour une cuisine américaine parallèle tradition de taille moyenne avec un évier de ferme, un placard à porte shaker, des portes de placard blanches, un plan de travail en stéatite, une crédence jaune, une crédence en céramique, un électroménager en acier inoxydable, un sol en liège et aucun îlot.
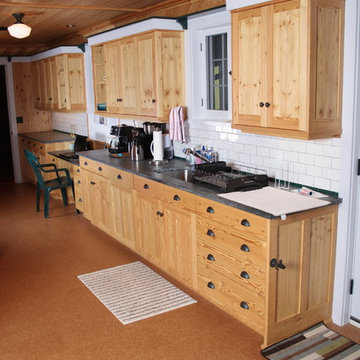
John Gillis Cabinetry Inc.
Idées déco pour une cuisine en bois clair avec un évier encastré, un placard à porte plane, un plan de travail en stéatite, une crédence blanche, une crédence en carrelage métro, un électroménager en acier inoxydable, un sol en liège et îlot.
Idées déco pour une cuisine en bois clair avec un évier encastré, un placard à porte plane, un plan de travail en stéatite, une crédence blanche, une crédence en carrelage métro, un électroménager en acier inoxydable, un sol en liège et îlot.
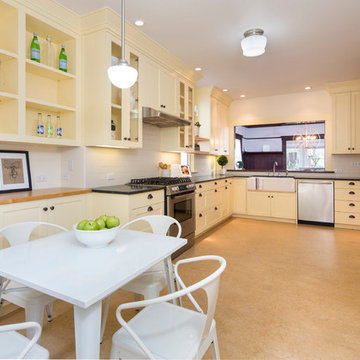
Réalisation d'une grande cuisine craftsman en L fermée avec un évier de ferme, un placard à porte shaker, des portes de placard jaunes, un plan de travail en stéatite, une crédence blanche, une crédence en céramique, un électroménager en acier inoxydable, un sol en liège et un sol marron.
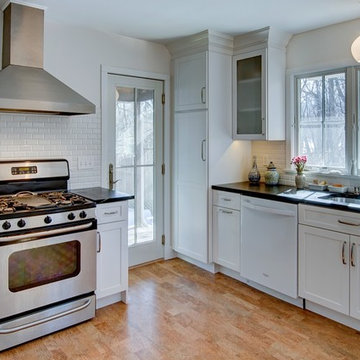
One of A Direct's designers, Ted, partnered up with Anne Surchin, Architect on this Southold, NY kitchen renovation. As you can see, the outcome was just beautiful. We love that this kitchen design gives the customer functional, designated working areas. Instead of focusing on the "kitchen triangle," kitchen designers have been focusing on creating functional work zones. With this kitchen, we've done just that! The "cooking zone" has ample counter top space and is completely separate from the "sink/ washing zone." This allows the chef to be interrupted, while others are getting a jump on dishes. On top of a plethora amount of cabinet storage, and two glass display cabinets, this kitchen truly has it all!
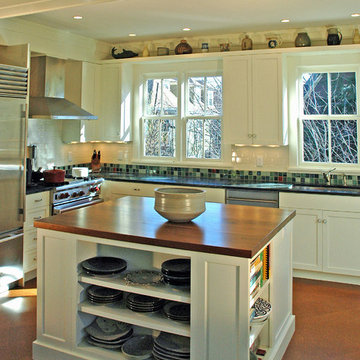
Photos by Architect
Réalisation d'une grande cuisine américaine tradition en L avec un évier encastré, un placard à porte shaker, des portes de placard blanches, un plan de travail en stéatite, une crédence verte, une crédence en céramique, un électroménager en acier inoxydable, un sol en liège et îlot.
Réalisation d'une grande cuisine américaine tradition en L avec un évier encastré, un placard à porte shaker, des portes de placard blanches, un plan de travail en stéatite, une crédence verte, une crédence en céramique, un électroménager en acier inoxydable, un sol en liège et îlot.
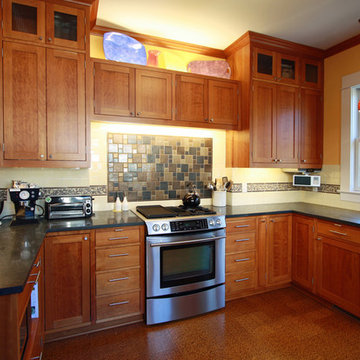
Inspiration pour une petite cuisine craftsman en U et bois brun fermée avec un évier encastré, un placard à porte shaker, un plan de travail en stéatite, une crédence multicolore, une crédence en céramique, un électroménager en acier inoxydable, un sol en liège et aucun îlot.
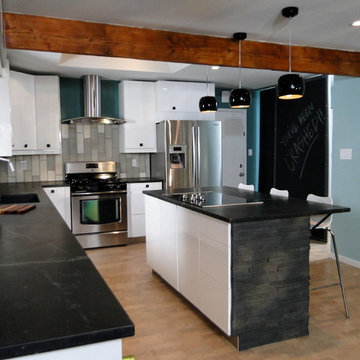
Eclectic Eco Kitchen:
Homeowners requested a kitchen large enough for the family of 4 to cook, dine, and entertain in. They wanted a space which reflected their own eclectic tastes and one that was easy on the environment. This kitchen and dining room area includes a custom live edge dining table, custom wine cork buffet, custom pallet light fixture with Edison bulbs, soapstone countertops with an integrated sink, white laminate cabinets with black pulls, concrete tile backsplash, a range and a separate cook top, cork flooring with a rug inlay.
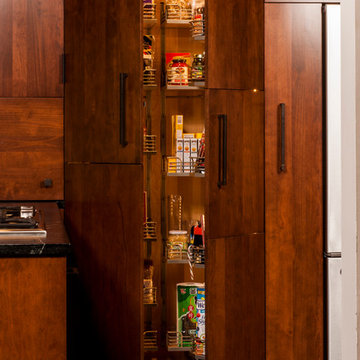
Steven Paul Whitsitt
Inspiration pour une cuisine américaine design en U et bois brun de taille moyenne avec un évier 2 bacs, un placard à porte plane, un plan de travail en stéatite, un électroménager en acier inoxydable, un sol en liège et une péninsule.
Inspiration pour une cuisine américaine design en U et bois brun de taille moyenne avec un évier 2 bacs, un placard à porte plane, un plan de travail en stéatite, un électroménager en acier inoxydable, un sol en liège et une péninsule.
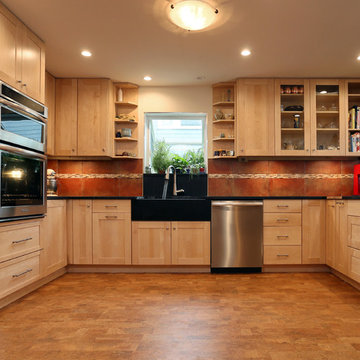
In this two story addition and whole home remodel, NEDC transformed a dark and cramped single family home in to a large, light filled, and fully functional home.
Jay Groccia, OnSite Studios
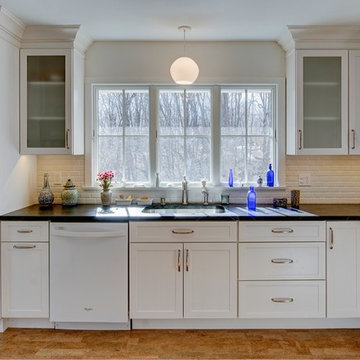
One of A Direct's designers, Ted, partnered up with Anne Surchin, Architect on this Southold, NY kitchen renovation. As you can see, the outcome was just beautiful. We love that this kitchen design gives the customer functional, designated working areas. Instead of focusing on the "kitchen triangle," kitchen designers have been focusing on creating functional work zones. With this kitchen, we've done just that! The "cooking zone" has ample counter top space and is completely separate from the "sink/ washing zone." This allows the chef to be interrupted, while others are getting a jump on dishes. On top of a plethora amount of cabinet storage, and two glass display cabinets, this kitchen truly has it all!
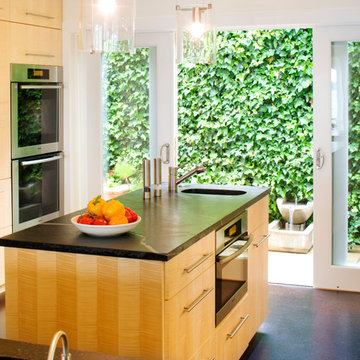
Lara Swimmer Photography
Réalisation d'une grande cuisine américaine design en U et bois clair avec un évier encastré, un placard à porte plane, un plan de travail en stéatite, une crédence noire, une crédence en dalle de pierre, un électroménager en acier inoxydable, un sol en liège et îlot.
Réalisation d'une grande cuisine américaine design en U et bois clair avec un évier encastré, un placard à porte plane, un plan de travail en stéatite, une crédence noire, une crédence en dalle de pierre, un électroménager en acier inoxydable, un sol en liège et îlot.
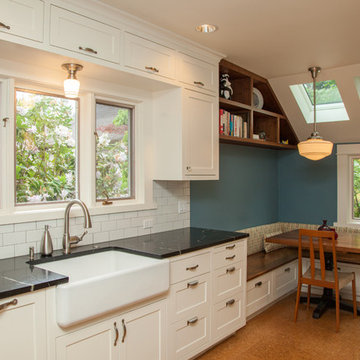
Exemple d'une cuisine américaine parallèle chic de taille moyenne avec un évier de ferme, un placard à porte shaker, des portes de placard blanches, un plan de travail en stéatite, une crédence jaune, une crédence en céramique, un électroménager en acier inoxydable, un sol en liège et aucun îlot.
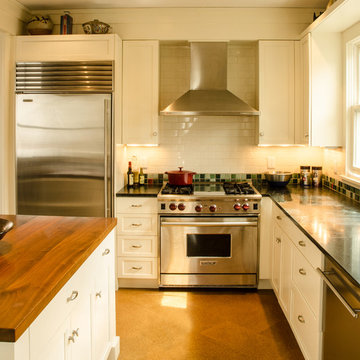
Photos by Architect
Inspiration pour une grande cuisine américaine traditionnelle en L avec un évier encastré, un placard à porte shaker, des portes de placard blanches, un plan de travail en stéatite, une crédence verte, une crédence en céramique, un électroménager en acier inoxydable, un sol en liège, îlot et un sol marron.
Inspiration pour une grande cuisine américaine traditionnelle en L avec un évier encastré, un placard à porte shaker, des portes de placard blanches, un plan de travail en stéatite, une crédence verte, une crédence en céramique, un électroménager en acier inoxydable, un sol en liège, îlot et un sol marron.
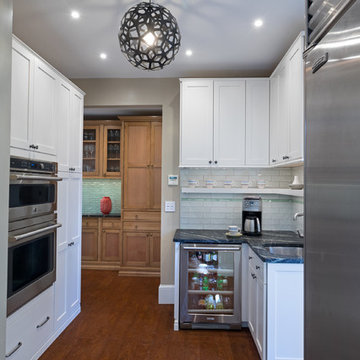
Cette image montre une très grande cuisine traditionnelle en U fermée avec un évier encastré, un placard à porte plane, des portes de placard blanches, un plan de travail en stéatite, une crédence verte, une crédence en céramique, un électroménager en acier inoxydable, un sol en liège, une péninsule, un sol marron et un plan de travail multicolore.
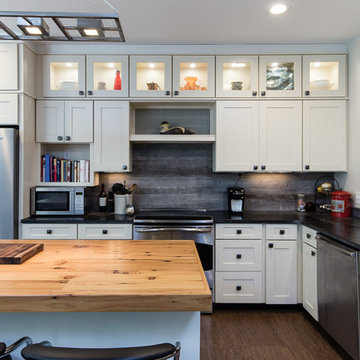
http://www.edgarallanphotography.com/
Idées déco pour une cuisine ouverte contemporaine en L de taille moyenne avec un évier encastré, un placard à porte shaker, des portes de placard blanches, un plan de travail en stéatite, une crédence grise, une crédence en céramique, un électroménager en acier inoxydable, un sol en liège et îlot.
Idées déco pour une cuisine ouverte contemporaine en L de taille moyenne avec un évier encastré, un placard à porte shaker, des portes de placard blanches, un plan de travail en stéatite, une crédence grise, une crédence en céramique, un électroménager en acier inoxydable, un sol en liège et îlot.
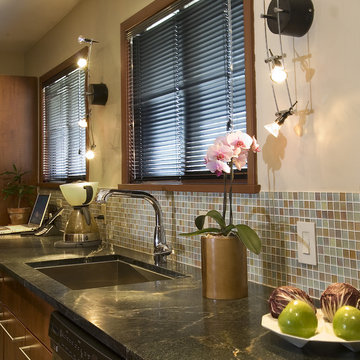
This kitchen is a space in a mid century modern home. The client wanted to update the kitchen to function for entertaining
Cette photo montre une arrière-cuisine parallèle rétro en bois foncé de taille moyenne avec un évier encastré, un placard à porte plane, un plan de travail en stéatite, une crédence multicolore, une crédence en feuille de verre, un sol en liège et aucun îlot.
Cette photo montre une arrière-cuisine parallèle rétro en bois foncé de taille moyenne avec un évier encastré, un placard à porte plane, un plan de travail en stéatite, une crédence multicolore, une crédence en feuille de verre, un sol en liège et aucun îlot.
Idées déco de cuisines avec un plan de travail en stéatite et un sol en liège
1