Idées déco de cuisines avec un plan de travail en stéatite et un sol rouge
Trier par :
Budget
Trier par:Populaires du jour
21 - 40 sur 46 photos
1 sur 3
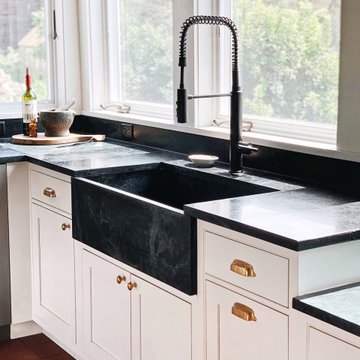
Exemple d'une cuisine nature en L de taille moyenne avec un évier de ferme, un placard à porte affleurante, des portes de placard blanches, un plan de travail en stéatite, un électroménager en acier inoxydable, un sol en carrelage de céramique, îlot, un sol rouge et plan de travail noir.
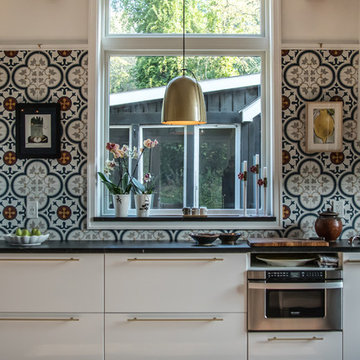
View of big picture window, morning sun.
Ytk Photography
Réalisation d'une cuisine américaine champêtre en U de taille moyenne avec un évier encastré, un placard à porte plane, des portes de placard blanches, un plan de travail en stéatite, une crédence multicolore, une crédence en carreau de ciment, un électroménager en acier inoxydable, un sol en brique, aucun îlot et un sol rouge.
Réalisation d'une cuisine américaine champêtre en U de taille moyenne avec un évier encastré, un placard à porte plane, des portes de placard blanches, un plan de travail en stéatite, une crédence multicolore, une crédence en carreau de ciment, un électroménager en acier inoxydable, un sol en brique, aucun îlot et un sol rouge.
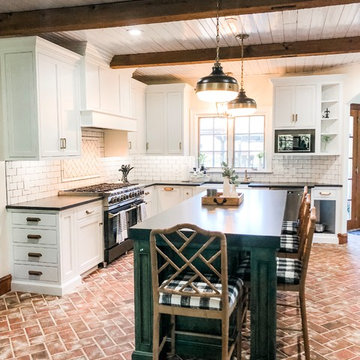
Exemple d'une cuisine américaine nature en U de taille moyenne avec un évier de ferme, un placard avec porte à panneau encastré, des portes de placard blanches, un plan de travail en stéatite, une crédence blanche, une crédence en carrelage métro, un électroménager en acier inoxydable, un sol en brique, îlot, un sol rouge et plan de travail noir.
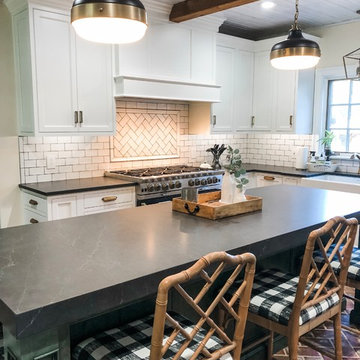
Cette image montre une cuisine américaine rustique en U de taille moyenne avec un évier de ferme, un placard avec porte à panneau encastré, des portes de placard blanches, un plan de travail en stéatite, une crédence blanche, une crédence en carrelage métro, un électroménager en acier inoxydable, un sol en brique, îlot, un sol rouge et plan de travail noir.
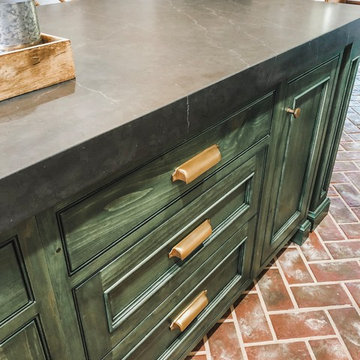
Cette image montre une cuisine américaine rustique en U de taille moyenne avec un évier de ferme, un placard avec porte à panneau encastré, des portes de placard blanches, un plan de travail en stéatite, une crédence blanche, une crédence en carrelage métro, un électroménager en acier inoxydable, un sol en brique, îlot, un sol rouge et plan de travail noir.
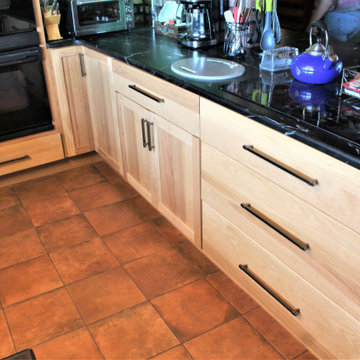
Cabinetry: Starmark
Style: Bridgeport w/ Standard Slab Drawers
Finish: (Perimeter: Hickory - Oregano; Dry Bar/Locker: Maple - Sage)
Countertop: (Customer Own) Black Soapstone
Sink: (Customer’s Own)
Faucet: (Customer’s Own)
Hardware: Hardware Resources – Zane Pulls in Brushed Pewter (varying sizes)
Backsplash & Floor Tile: (Customer’s Own)
Glass Door Inserts: Glassource - Chinchilla
Designer: Devon Moore
Contractor: Stonik Services
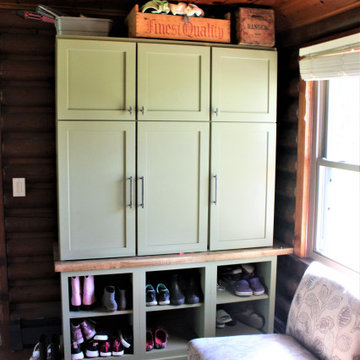
Cabinetry: Starmark
Style: Bridgeport w/ Standard Slab Drawers
Finish: (Perimeter: Hickory - Oregano; Dry Bar/Locker: Maple - Sage)
Countertop: (Customer Own) Black Soapstone
Sink: (Customer’s Own)
Faucet: (Customer’s Own)
Hardware: Hardware Resources – Zane Pulls in Brushed Pewter (varying sizes)
Backsplash & Floor Tile: (Customer’s Own)
Glass Door Inserts: Glassource - Chinchilla
Designer: Devon Moore
Contractor: Stonik Services
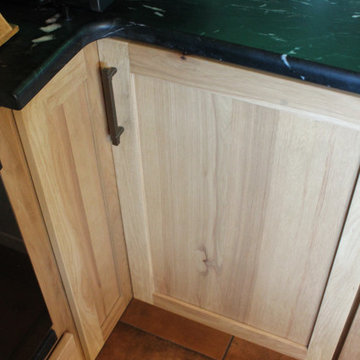
Cabinetry: Starmark
Style: Bridgeport w/ Standard Slab Drawers
Finish: (Perimeter: Hickory - Oregano; Dry Bar/Locker: Maple - Sage)
Countertop: (Customer Own) Black Soapstone
Sink: (Customer’s Own)
Faucet: (Customer’s Own)
Hardware: Hardware Resources – Zane Pulls in Brushed Pewter (varying sizes)
Backsplash & Floor Tile: (Customer’s Own)
Glass Door Inserts: Glassource - Chinchilla
Designer: Devon Moore
Contractor: Stonik Services

Cabinetry: Starmark
Style: Bridgeport w/ Standard Slab Drawers
Finish: (Perimeter: Hickory - Oregano; Dry Bar/Locker: Maple - Sage)
Countertop: (Customer Own) Black Soapstone
Sink: (Customer’s Own)
Faucet: (Customer’s Own)
Hardware: Hardware Resources – Zane Pulls in Brushed Pewter (varying sizes)
Backsplash & Floor Tile: (Customer’s Own)
Glass Door Inserts: Glassource - Chinchilla
Designer: Devon Moore
Contractor: Stonik Services
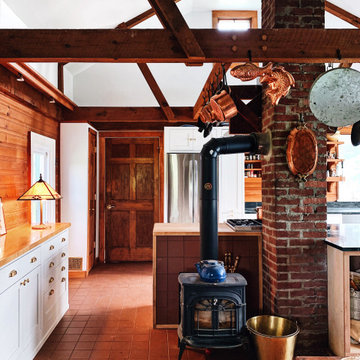
Réalisation d'une cuisine champêtre en L de taille moyenne avec un évier de ferme, un placard à porte affleurante, des portes de placard blanches, un plan de travail en stéatite, un électroménager en acier inoxydable, un sol en carrelage de céramique, îlot, un sol rouge et plan de travail noir.
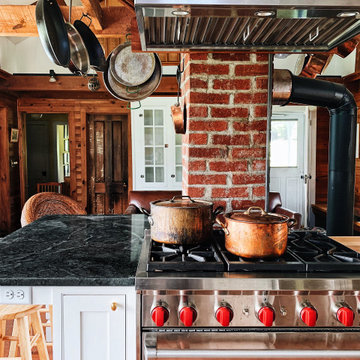
Inspiration pour une cuisine rustique en L de taille moyenne avec un évier de ferme, un placard à porte affleurante, des portes de placard blanches, un plan de travail en stéatite, un électroménager en acier inoxydable, un sol en carrelage de céramique, îlot, un sol rouge et plan de travail noir.
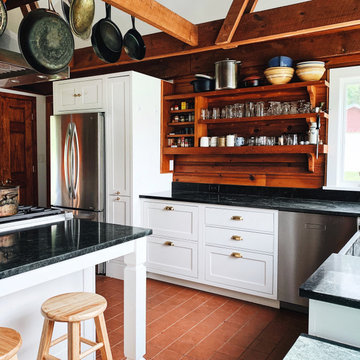
Idées déco pour une cuisine campagne en L de taille moyenne avec un évier de ferme, un placard à porte affleurante, des portes de placard blanches, un plan de travail en stéatite, un électroménager en acier inoxydable, un sol en carrelage de céramique, îlot, un sol rouge et plan de travail noir.
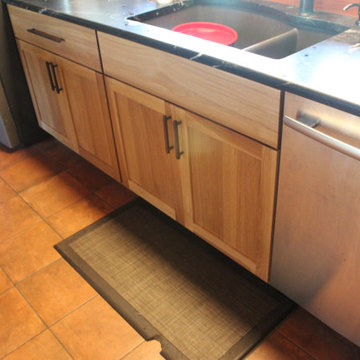
Cabinetry: Starmark
Style: Bridgeport w/ Standard Slab Drawers
Finish: (Perimeter: Hickory - Oregano; Dry Bar/Locker: Maple - Sage)
Countertop: (Customer Own) Black Soapstone
Sink: (Customer’s Own)
Faucet: (Customer’s Own)
Hardware: Hardware Resources – Zane Pulls in Brushed Pewter (varying sizes)
Backsplash & Floor Tile: (Customer’s Own)
Glass Door Inserts: Glassource - Chinchilla
Designer: Devon Moore
Contractor: Stonik Services
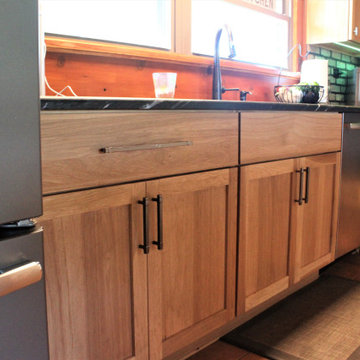
Cabinetry: Starmark
Style: Bridgeport w/ Standard Slab Drawers
Finish: (Perimeter: Hickory - Oregano; Dry Bar/Locker: Maple - Sage)
Countertop: (Customer Own) Black Soapstone
Sink: (Customer’s Own)
Faucet: (Customer’s Own)
Hardware: Hardware Resources – Zane Pulls in Brushed Pewter (varying sizes)
Backsplash & Floor Tile: (Customer’s Own)
Glass Door Inserts: Glassource - Chinchilla
Designer: Devon Moore
Contractor: Stonik Services
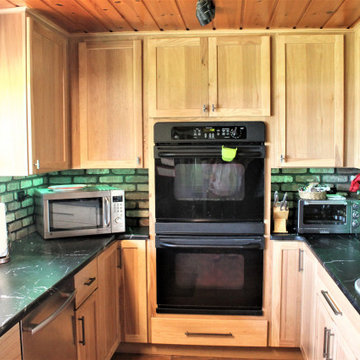
Cabinetry: Starmark
Style: Bridgeport w/ Standard Slab Drawers
Finish: (Perimeter: Hickory - Oregano; Dry Bar/Locker: Maple - Sage)
Countertop: (Customer Own) Black Soapstone
Sink: (Customer’s Own)
Faucet: (Customer’s Own)
Hardware: Hardware Resources – Zane Pulls in Brushed Pewter (varying sizes)
Backsplash & Floor Tile: (Customer’s Own)
Glass Door Inserts: Glassource - Chinchilla
Designer: Devon Moore
Contractor: Stonik Services
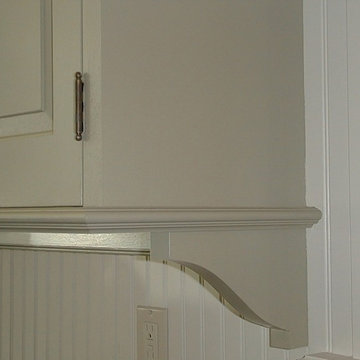
Cupboards were a feature of early kitchens as furniture pieces were readily at hand and often included in the kitchen. Very often these cupboards had simple corbel brackets to assist in the bracing to the wall. Today such a feature can be included to tweak and support a given style as well functionally as a means of either hiding a cupboard light or extra shallow shelf. Features such as these are common in truly custom kitchens from custom cabinetmakers.
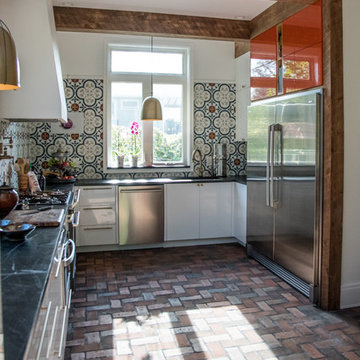
Schoolhouse kitchen
Ytk Photography
Inspiration pour une cuisine américaine rustique en U de taille moyenne avec un évier encastré, un placard à porte plane, des portes de placard blanches, un plan de travail en stéatite, une crédence multicolore, une crédence en carreau de ciment, un électroménager en acier inoxydable, un sol en brique, aucun îlot et un sol rouge.
Inspiration pour une cuisine américaine rustique en U de taille moyenne avec un évier encastré, un placard à porte plane, des portes de placard blanches, un plan de travail en stéatite, une crédence multicolore, une crédence en carreau de ciment, un électroménager en acier inoxydable, un sol en brique, aucun îlot et un sol rouge.
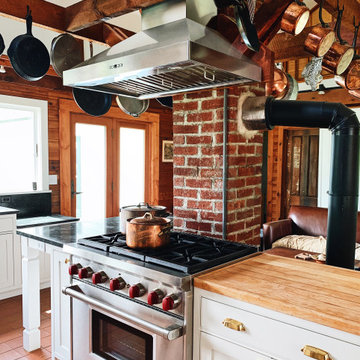
Exemple d'une cuisine nature en L de taille moyenne avec un évier de ferme, un placard à porte affleurante, des portes de placard blanches, un plan de travail en stéatite, un électroménager en acier inoxydable, un sol en carrelage de céramique, îlot, un sol rouge et plan de travail noir.
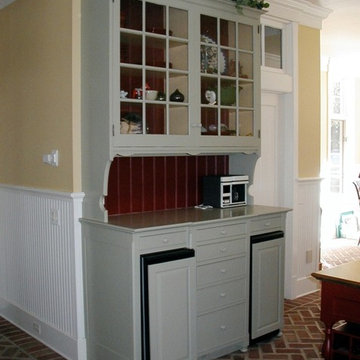
The diminutive turned feet and chamfered lamb’s tongue leg hint at the providence of out cupboard. Was it reworked to accommodate the appliances or built round the appliances? Wide, true divided lights are usually only found in historical pieces. Custom cabinetmakers at Jaeger & Ernst make these doors routinely. There is an integrity of history and craftsmanship as well as an appeal to the eye with the use of the traditional slender muntins dividing the glass pieces. Note how the dark paneling moves from countertop through the cupboard providing a means of featuring the items kept in storage within. Details make a difference in the presentation of the whole. Details come from good design and creative cabinetmakers.
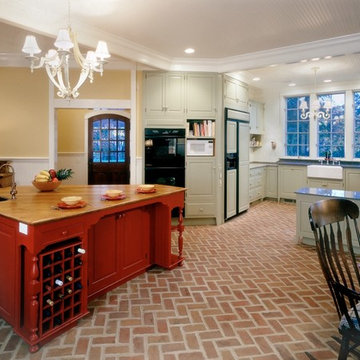
From a herringbone brick floor, to “found” pieces of cabinetry an open kitchen and family room the Architect and cabinetmaker collaborated to provide a joyful living and working space, with a strong acknowledgement of the area’s history. Good design, attention to detail and creative custom cabinetmakers at Jaeger & Ernst offer choices, solutions and beauty for the owner. Get your team, work with your team!
Idées déco de cuisines avec un plan de travail en stéatite et un sol rouge
2