Idées déco de cuisines avec un plan de travail en stéatite et une crédence beige
Trier par :
Budget
Trier par:Populaires du jour
101 - 120 sur 1 543 photos
1 sur 3
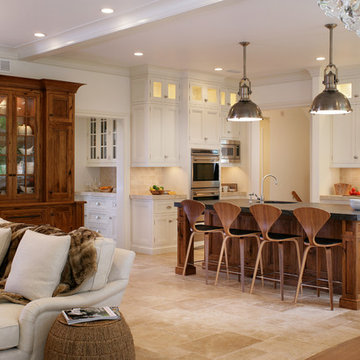
Peter Rymwid
Exemple d'une grande cuisine américaine chic en L avec un évier encastré, un placard avec porte à panneau encastré, un plan de travail en stéatite, une crédence beige, un électroménager en acier inoxydable et un sol en travertin.
Exemple d'une grande cuisine américaine chic en L avec un évier encastré, un placard avec porte à panneau encastré, un plan de travail en stéatite, une crédence beige, un électroménager en acier inoxydable et un sol en travertin.

A galley kitchen was reconfigured and opened up to the living room to create a charming, bright u-shaped kitchen.
Cette image montre une petite cuisine encastrable traditionnelle en U avec un évier encastré, un placard à porte shaker, des portes de placard beiges, un plan de travail en stéatite, une crédence beige, une crédence en pierre calcaire, un sol en calcaire et plan de travail noir.
Cette image montre une petite cuisine encastrable traditionnelle en U avec un évier encastré, un placard à porte shaker, des portes de placard beiges, un plan de travail en stéatite, une crédence beige, une crédence en pierre calcaire, un sol en calcaire et plan de travail noir.

Aménagement d'une grande cuisine campagne en U fermée avec un évier de ferme, un placard à porte shaker, des portes de placards vertess, un plan de travail en stéatite, une crédence beige, une crédence en céramique, un électroménager en acier inoxydable, parquet clair et îlot.
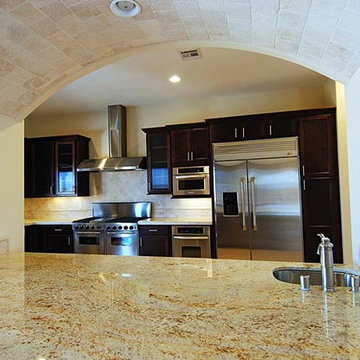
This kitchen included installation of stainless steel kitchen appliances, tiled flooring, recessed lighting and dark finished kitchen cabinets and shelves.
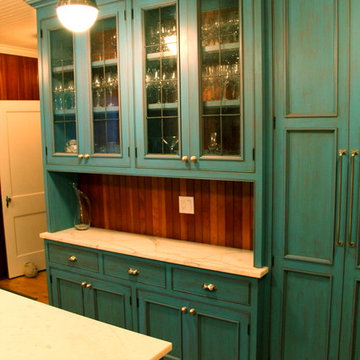
Millwork by Absolute Cabinets Inc.
Cette image montre une cuisine américaine chalet en U de taille moyenne avec un évier posé, un placard avec porte à panneau surélevé, des portes de placards vertess, un plan de travail en stéatite, une crédence beige, une crédence en bois, un électroménager en acier inoxydable, parquet clair et îlot.
Cette image montre une cuisine américaine chalet en U de taille moyenne avec un évier posé, un placard avec porte à panneau surélevé, des portes de placards vertess, un plan de travail en stéatite, une crédence beige, une crédence en bois, un électroménager en acier inoxydable, parquet clair et îlot.
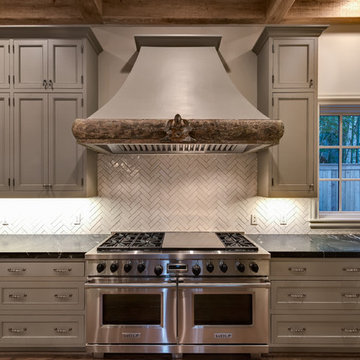
Custom built inset cabinets, 60 inch dual fuel Wolf range.
Antique nickel hardware
Inspiration pour une grande cuisine ouverte méditerranéenne en U avec un évier encastré, un placard à porte affleurante, des portes de placard grises, un plan de travail en stéatite, une crédence beige, une crédence en céramique, un électroménager en acier inoxydable, un sol en bois brun et îlot.
Inspiration pour une grande cuisine ouverte méditerranéenne en U avec un évier encastré, un placard à porte affleurante, des portes de placard grises, un plan de travail en stéatite, une crédence beige, une crédence en céramique, un électroménager en acier inoxydable, un sol en bois brun et îlot.
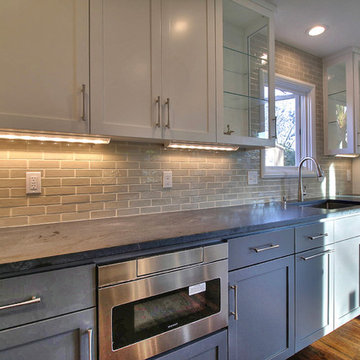
This dramatic transitional kitchen transformation using shaker style cabinetry in an older home in San Jose, CA is a wonderful example of blending contemporary and traditional design. Clean lines and the use of a soft gray painted finish in conjunction with natural wood flooring creates a unique, visually appealing space. By adding stainless hardware and appliances as well as Stormy Black Soapstone countertops, we deliver an upscale contemporary feel.

Alex Claney Photography
Cette image montre une cuisine américaine craftsman en bois brun et U avec un placard à porte shaker, un plan de travail en stéatite, une crédence beige, une crédence en carrelage métro, un électroménager en acier inoxydable et un évier encastré.
Cette image montre une cuisine américaine craftsman en bois brun et U avec un placard à porte shaker, un plan de travail en stéatite, une crédence beige, une crédence en carrelage métro, un électroménager en acier inoxydable et un évier encastré.

The interior was primarily a cosmetic renovation and also, kitchen renovation. So, the idea was to be very respectful of the original architectural details. With the kitchen, in particular, it was important to maximize function, space, and storage so every inch counted. The detailing was updated still respectful of the original architecture, but fresher approach.
The appliances were rearranged to maximize functionality and incorporated in some space from an existing porch that had been enclosed.
The floor is an ebony stain pine, and then I added a tall wainscot around the room to integrate with the cabinetry more.
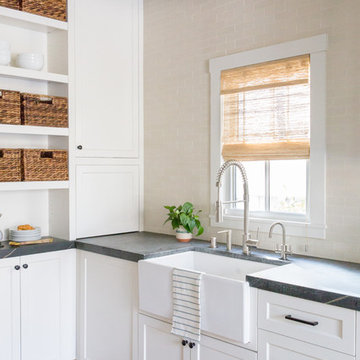
Transitional white kitchen with Heath tile backsplash, soapstone, counters, black hardware, wood island top, and wicker counter stools. Photo by Suzanna Scott.
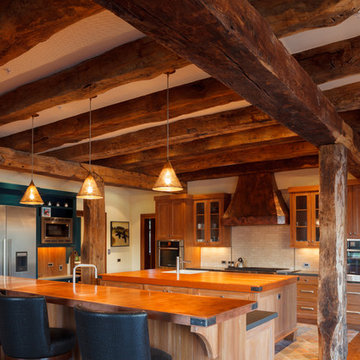
Idée de décoration pour une grande cuisine américaine chalet en L et bois brun avec un évier de ferme, un placard à porte shaker, un plan de travail en stéatite, une crédence beige, une crédence en carrelage de pierre, un électroménager en acier inoxydable, un sol en bois brun, 2 îlots et un sol marron.
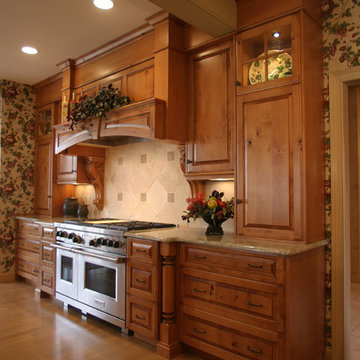
Knotty Alder hood with large scale corbels.
Photos by John Grehardstein.
Réalisation d'une grande arrière-cuisine tradition en U et bois brun avec un évier 2 bacs, un placard avec porte à panneau surélevé, un plan de travail en stéatite, une crédence beige, une crédence en travertin, un électroménager en acier inoxydable, parquet clair, îlot et un sol beige.
Réalisation d'une grande arrière-cuisine tradition en U et bois brun avec un évier 2 bacs, un placard avec porte à panneau surélevé, un plan de travail en stéatite, une crédence beige, une crédence en travertin, un électroménager en acier inoxydable, parquet clair, îlot et un sol beige.
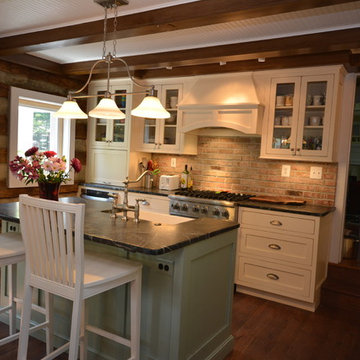
Farmhouse Kitchen remodel in original Quaker Boys School building, now a family home. A true turnkey project, we incorporated the homeowner's need for modern conveniences while staying true to the style of the building. An antique oak barn beam mantle, exposed original log walls, antique brick reclaimed from an old charcoal factory out west, and barn siding oak flooring made this a labor of love!
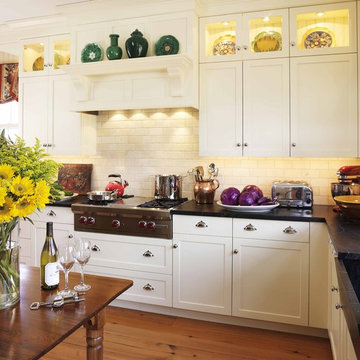
Inspiration pour une cuisine traditionnelle avec un placard à porte shaker, des portes de placard blanches, une crédence beige, une crédence en carrelage métro, un électroménager en acier inoxydable et un plan de travail en stéatite.
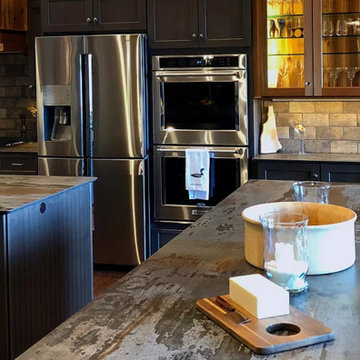
Idées déco pour une grande cuisine américaine montagne en U avec un évier encastré, un placard avec porte à panneau encastré, des portes de placard grises, un plan de travail en stéatite, une crédence beige, une crédence en travertin, un électroménager en acier inoxydable, parquet foncé, 2 îlots, un sol marron et plan de travail noir.
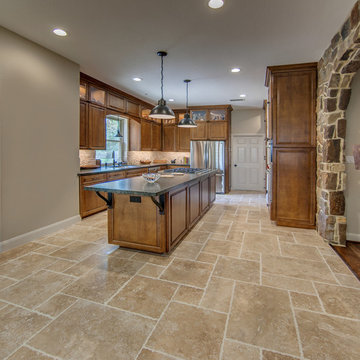
Exemple d'une cuisine chic en U et bois brun de taille moyenne avec un électroménager en acier inoxydable, un sol beige, un évier encastré, une crédence beige, une crédence en carrelage de pierre, un sol en travertin, un placard avec porte à panneau surélevé, un plan de travail en stéatite et îlot.

Painted White Reclaimed Wood wall paneling clads this guest space. In the kitchen, a reclaimed wood feature wall and floating reclaimed wood shelves were re-milled from wood pulled and re-used from the original structure. The open joists on the painted white ceiling give a feeling of extra head space and the natural wood textures provide warmth.
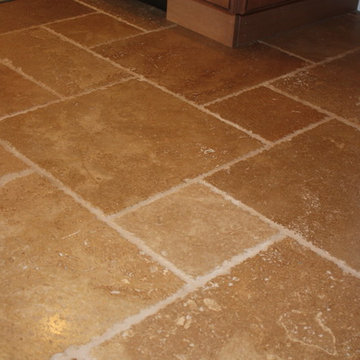
1920's Spanish Revival
Inspiration pour une cuisine américaine méditerranéenne en L et bois brun de taille moyenne avec un évier de ferme, un placard avec porte à panneau surélevé, un plan de travail en stéatite, une crédence beige, une crédence en céramique, un électroménager en acier inoxydable, un sol en travertin et aucun îlot.
Inspiration pour une cuisine américaine méditerranéenne en L et bois brun de taille moyenne avec un évier de ferme, un placard avec porte à panneau surélevé, un plan de travail en stéatite, une crédence beige, une crédence en céramique, un électroménager en acier inoxydable, un sol en travertin et aucun îlot.
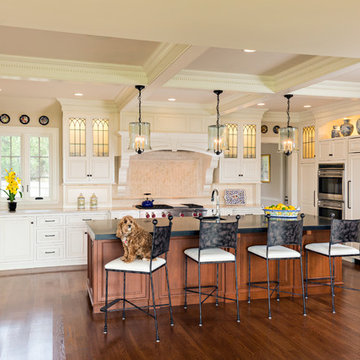
This beautiful seaside kitchen in Osterville MA on Cape Cod was featured as "kitchen of the week" on Houzz! It features white cabinets, leaded mullions, a cherry island and a soapstone countertop.
Kitchen design by Main Street at Botellos
Project by Bayside Building in Centerville, MA
Photography by Dan Cutrona
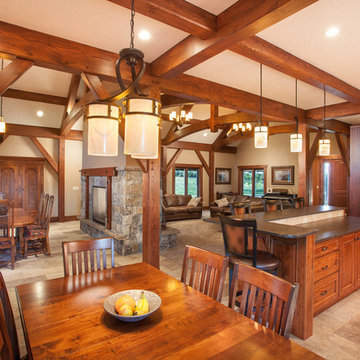
Harper Point Photography
Cette photo montre une grande cuisine ouverte montagne en L et bois brun avec un évier encastré, un placard avec porte à panneau encastré, un plan de travail en stéatite, une crédence beige, une crédence en céramique, un électroménager en acier inoxydable, un sol en carrelage de céramique et 2 îlots.
Cette photo montre une grande cuisine ouverte montagne en L et bois brun avec un évier encastré, un placard avec porte à panneau encastré, un plan de travail en stéatite, une crédence beige, une crédence en céramique, un électroménager en acier inoxydable, un sol en carrelage de céramique et 2 îlots.
Idées déco de cuisines avec un plan de travail en stéatite et une crédence beige
6