Idées déco de cuisines avec un plan de travail en stéatite et une crédence en carrelage de pierre
Trier par :
Budget
Trier par:Populaires du jour
1 - 20 sur 1 536 photos
1 sur 3
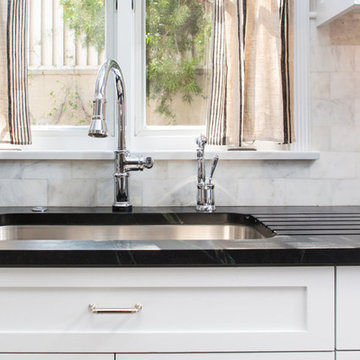
This Transitional Farmhouse Kitchen was completely remodeled and the home is nestled on the border of Pasadena and South Pasadena. Our goal was to keep the original charm of our client’s home while updating the kitchen in a way that was fresh and current.
Our design inspiration began with a deep green soapstone counter top paired with creamy white cabinetry. Carrera marble subway tile for the backsplash is a luxurious splurge and adds classic elegance to the space. The stainless steel appliances and sink create a more transitional feel, while the shaker style cabinetry doors and schoolhouse light fixture are in keeping with the original style of the home.
Tile flooring resembling concrete is clean and simple and seeded glass in the upper cabinet doors help make the space feel open and light. This kitchen has a hidden microwave and custom range hood design, as well as a new pantry area, for added storage. The pantry area features an appliance garage and deep-set counter top for multi-purpose use. These features add value to this small space.
The finishing touches are polished nickel cabinet hardware, which add a vintage look and the cafe curtains are the handiwork of the homeowner. We truly enjoyed the collaborative effort in this kitchen.
Photography by Erika Beirman
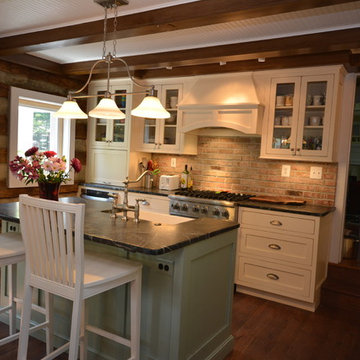
Farmhouse Kitchen remodel in original Quaker Boys School building, now a family home. A true turnkey project, we incorporated the homeowner's need for modern conveniences while staying true to the style of the building. An antique oak barn beam mantle, exposed original log walls, antique brick reclaimed from an old charcoal factory out west, and barn siding oak flooring made this a labor of love!

A transitional kitchen in a remodeled Victorian home in Denver, CO.
Photo by Hart STUDIO LLC
Cette image montre une cuisine ouverte traditionnelle en L et bois brun de taille moyenne avec un évier de ferme, un placard à porte shaker, un plan de travail en stéatite, une crédence grise, une crédence en carrelage de pierre, un électroménager en acier inoxydable, un sol en ardoise, une péninsule, un sol gris et un plan de travail gris.
Cette image montre une cuisine ouverte traditionnelle en L et bois brun de taille moyenne avec un évier de ferme, un placard à porte shaker, un plan de travail en stéatite, une crédence grise, une crédence en carrelage de pierre, un électroménager en acier inoxydable, un sol en ardoise, une péninsule, un sol gris et un plan de travail gris.
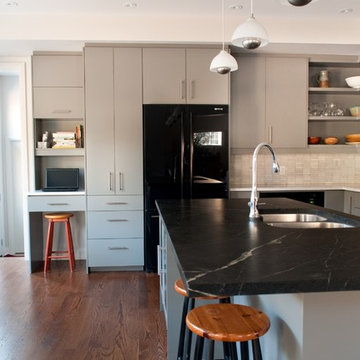
Cabinet Works Plus-Rebecca Melo, designer
Green Mountain Soapstone, St. Catherines
Karen Byker, photographer
Réalisation d'une cuisine américaine minimaliste avec un évier 2 bacs, un électroménager noir, un plan de travail en stéatite, un placard à porte plane, des portes de placard grises, une crédence blanche et une crédence en carrelage de pierre.
Réalisation d'une cuisine américaine minimaliste avec un évier 2 bacs, un électroménager noir, un plan de travail en stéatite, un placard à porte plane, des portes de placard grises, une crédence blanche et une crédence en carrelage de pierre.
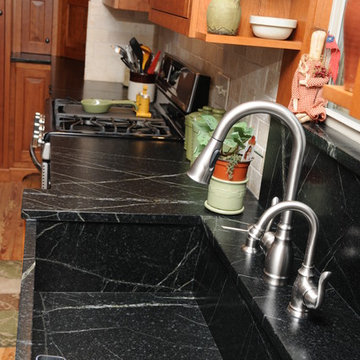
Idée de décoration pour une cuisine américaine champêtre en L et bois brun de taille moyenne avec un évier intégré, un placard avec porte à panneau surélevé, un plan de travail en stéatite, une crédence beige, une crédence en carrelage de pierre, un électroménager en acier inoxydable, parquet clair et aucun îlot.
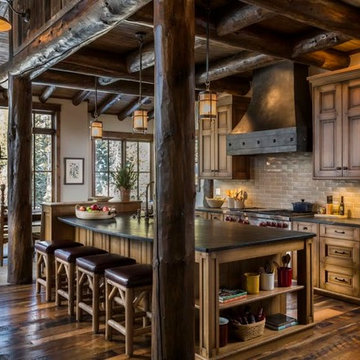
Idée de décoration pour une grande cuisine américaine parallèle chalet en bois brun avec un placard avec porte à panneau surélevé, îlot, un plan de travail en stéatite, une crédence beige, une crédence en carrelage de pierre, un électroménager en acier inoxydable, un évier de ferme et parquet foncé.
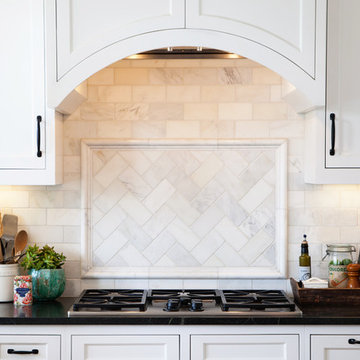
Found Creative Studios
Idées déco pour une cuisine classique en U de taille moyenne avec un placard avec porte à panneau encastré, des portes de placard blanches, un plan de travail en stéatite, une crédence blanche, une crédence en carrelage de pierre et îlot.
Idées déco pour une cuisine classique en U de taille moyenne avec un placard avec porte à panneau encastré, des portes de placard blanches, un plan de travail en stéatite, une crédence blanche, une crédence en carrelage de pierre et îlot.
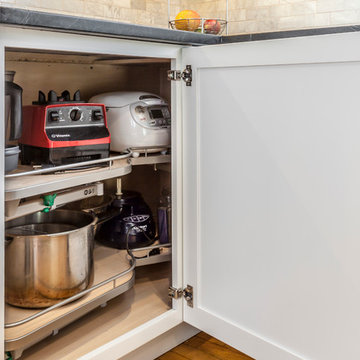
Designer: Matt Welch
Contractor: Adam Lambert
Photographer: Mark Bayer
Cette photo montre une cuisine américaine craftsman en U de taille moyenne avec un évier encastré, un placard à porte shaker, des portes de placard blanches, un plan de travail en stéatite, une crédence blanche, une crédence en carrelage de pierre, un électroménager en acier inoxydable, parquet clair et îlot.
Cette photo montre une cuisine américaine craftsman en U de taille moyenne avec un évier encastré, un placard à porte shaker, des portes de placard blanches, un plan de travail en stéatite, une crédence blanche, une crédence en carrelage de pierre, un électroménager en acier inoxydable, parquet clair et îlot.
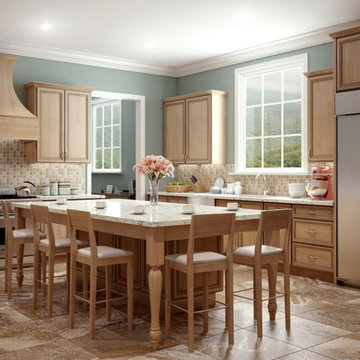
Main Line Kitchen Design, Bishop, and Durasupreme
Idées déco pour une cuisine américaine classique en L et bois brun de taille moyenne avec un évier 2 bacs, un placard avec porte à panneau encastré, un plan de travail en stéatite, une crédence multicolore, une crédence en carrelage de pierre, un électroménager blanc et un sol en carrelage de porcelaine.
Idées déco pour une cuisine américaine classique en L et bois brun de taille moyenne avec un évier 2 bacs, un placard avec porte à panneau encastré, un plan de travail en stéatite, une crédence multicolore, une crédence en carrelage de pierre, un électroménager blanc et un sol en carrelage de porcelaine.
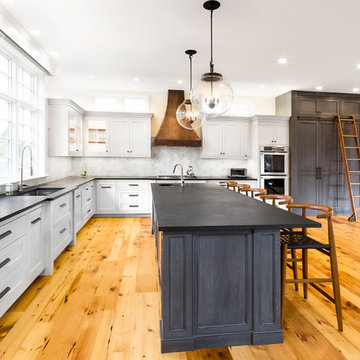
Aménagement d'une grande cuisine américaine encastrable classique avec un évier encastré, un placard à porte shaker, des portes de placard blanches, un plan de travail en stéatite, une crédence blanche, une crédence en carrelage de pierre, parquet clair et îlot.
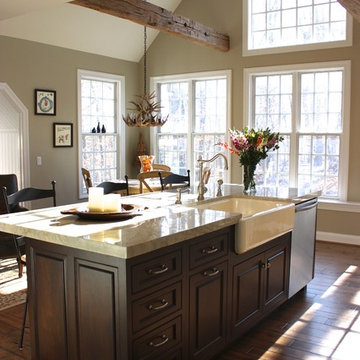
Idée de décoration pour une cuisine américaine tradition en L de taille moyenne avec un évier de ferme, un placard avec porte à panneau surélevé, un plan de travail en stéatite, une crédence grise, une crédence en carrelage de pierre, parquet foncé et îlot.
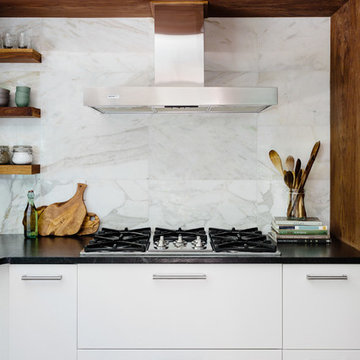
Photography by Joyelle West
Réalisation d'une petite cuisine design avec un placard à porte plane, des portes de placard blanches, un plan de travail en stéatite, une crédence blanche, une crédence en carrelage de pierre, un électroménager en acier inoxydable et parquet clair.
Réalisation d'une petite cuisine design avec un placard à porte plane, des portes de placard blanches, un plan de travail en stéatite, une crédence blanche, une crédence en carrelage de pierre, un électroménager en acier inoxydable et parquet clair.
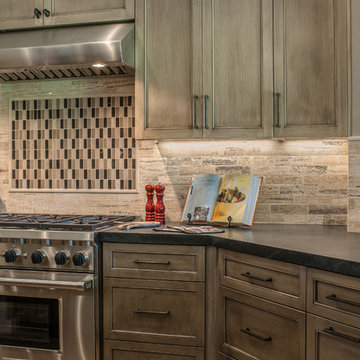
Idée de décoration pour une cuisine américaine tradition en U et bois brun de taille moyenne avec un évier de ferme, un placard à porte shaker, un plan de travail en stéatite, une crédence beige, une crédence en carrelage de pierre, un électroménager en acier inoxydable, parquet clair et îlot.
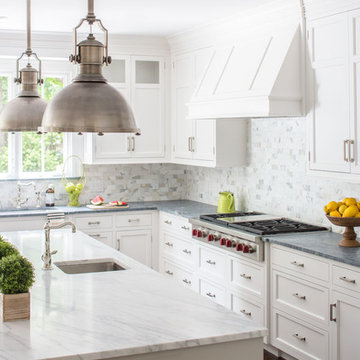
Island is Calacatta Gold Marble in Honed Finish
Perimeter is Classic Soapstone which was selected for its durability and soft grey color
Backsplash is Calacatta Gold Marble selected to pick up the color used on the island
Note that gray and white is a popular color combination that is trending in high-end residential kitchens. The palate is neutral and affords designers/ homeowners a lot of options for how to decorate. Photography: Neil Landino

Exemple d'une cuisine américaine chic en L de taille moyenne avec un évier encastré, un placard à porte shaker, des portes de placard blanches, un plan de travail en stéatite, une crédence grise, une crédence en carrelage de pierre, un électroménager en acier inoxydable, parquet foncé et îlot.
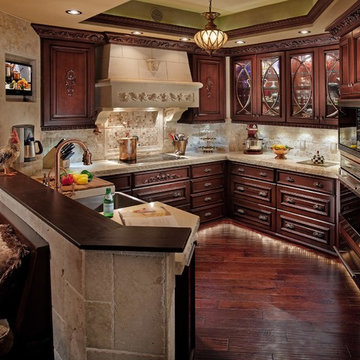
Sarasota, Florida
Réalisation d'une grande cuisine ouverte tradition en U et bois foncé avec un évier de ferme, un placard à porte affleurante, un plan de travail en stéatite, une crédence en carrelage de pierre, un électroménager en acier inoxydable, parquet foncé, une péninsule et une crédence beige.
Réalisation d'une grande cuisine ouverte tradition en U et bois foncé avec un évier de ferme, un placard à porte affleurante, un plan de travail en stéatite, une crédence en carrelage de pierre, un électroménager en acier inoxydable, parquet foncé, une péninsule et une crédence beige.
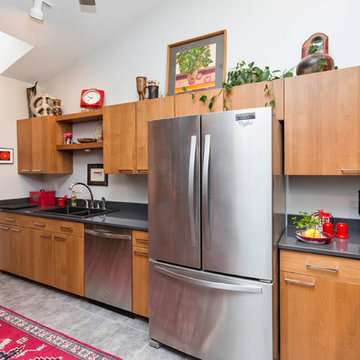
This complete kitchen remodel is modern with an eccentric flair. It is filled with high-end upgrades and sleek finishes.
Cette image montre une grande cuisine américaine parallèle minimaliste en bois clair avec un évier posé, un placard à porte plane, un plan de travail en stéatite, une crédence grise, une crédence en carrelage de pierre, un électroménager en acier inoxydable, un sol en carrelage de porcelaine, une péninsule et un sol gris.
Cette image montre une grande cuisine américaine parallèle minimaliste en bois clair avec un évier posé, un placard à porte plane, un plan de travail en stéatite, une crédence grise, une crédence en carrelage de pierre, un électroménager en acier inoxydable, un sol en carrelage de porcelaine, une péninsule et un sol gris.
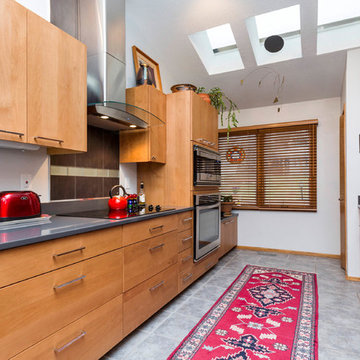
This complete kitchen remodel is modern with an eccentric flair. It is filled with high-end upgrades and sleek finishes.
Idée de décoration pour une grande cuisine américaine parallèle minimaliste en bois clair avec un évier posé, un placard à porte plane, un plan de travail en stéatite, une crédence grise, une crédence en carrelage de pierre, un électroménager en acier inoxydable, un sol en carrelage de porcelaine, une péninsule et un sol gris.
Idée de décoration pour une grande cuisine américaine parallèle minimaliste en bois clair avec un évier posé, un placard à porte plane, un plan de travail en stéatite, une crédence grise, une crédence en carrelage de pierre, un électroménager en acier inoxydable, un sol en carrelage de porcelaine, une péninsule et un sol gris.
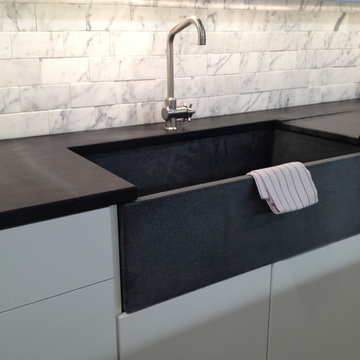
Soapstone countertops with carved drainboard. Custom soapstone sink. Carrara subway tiles.
Idée de décoration pour une cuisine design avec un évier de ferme, un placard à porte plane, des portes de placard blanches, un plan de travail en stéatite et une crédence en carrelage de pierre.
Idée de décoration pour une cuisine design avec un évier de ferme, un placard à porte plane, des portes de placard blanches, un plan de travail en stéatite et une crédence en carrelage de pierre.

A galley kitchen and a breakfast bar that spans the entire length of the island creates the perfect kitchen space for entertaining both family and friends. This galley kitchen is part of a first floor renovation done by Meadowlark Design + Build in Ann Arbor, Michigan.
Idées déco de cuisines avec un plan de travail en stéatite et une crédence en carrelage de pierre
1