Idées déco de cuisines avec un plan de travail en stéatite et une crédence jaune
Trier par :
Budget
Trier par:Populaires du jour
1 - 20 sur 138 photos
1 sur 3
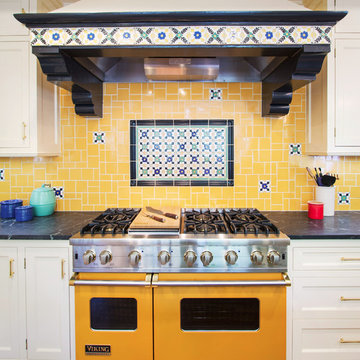
Cette photo montre une grande cuisine méditerranéenne avec un placard avec porte à panneau encastré, des portes de placard blanches, un plan de travail en stéatite, une crédence jaune, une crédence en mosaïque, un électroménager en acier inoxydable, un sol en bois brun et un sol marron.

Exemple d'une cuisine américaine parallèle chic de taille moyenne avec un évier de ferme, un placard à porte shaker, des portes de placard blanches, un plan de travail en stéatite, une crédence jaune, une crédence en céramique, un électroménager en acier inoxydable, un sol en liège et aucun îlot.
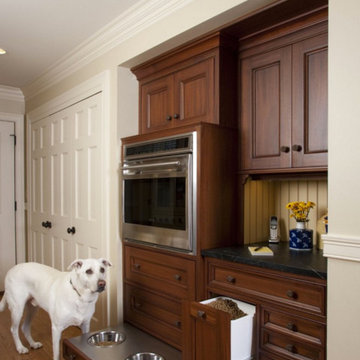
Great shot of these custom dog food bowls integrated into this kitchen designed and installed by Covenant Kitchens and Baths
Idées déco pour une cuisine classique avec un plan de travail en stéatite, une crédence jaune, un électroménager en acier inoxydable et un sol en bois brun.
Idées déco pour une cuisine classique avec un plan de travail en stéatite, une crédence jaune, un électroménager en acier inoxydable et un sol en bois brun.

A warm and welcoming kitchen awaits these homeowners every morning. The kitchen was specifically designed to coordinate beautifully with the clients older home which had a very European flavor to it. The warmth and and elegance of the mustard cabinets contrasts with the use the slate and wood floor. New wrought iron fixtures were custom designed to bring in a feeling of old world elegance. Hand done plaster walls received further aging through a combination of a multi layer glaze .
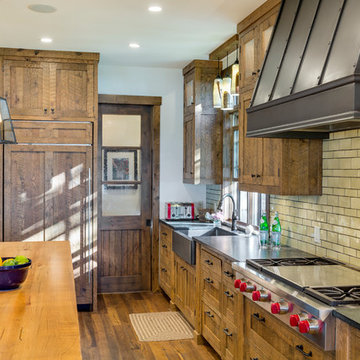
The cabinets in the kitchen were fabricated from reclaimed oak pallets.
Design: Charlie & Co. Design | Builder: Stonefield Construction | Interior Selections & Furnishings: By Owner | Photography: Spacecrafting
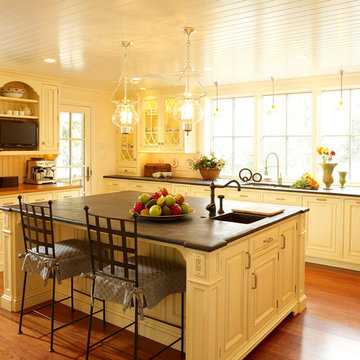
Simone Photography
Inspiration pour une cuisine traditionnelle en L fermée avec un évier encastré, un placard à porte affleurante, des portes de placard jaunes, un plan de travail en stéatite, une crédence jaune, une crédence en céramique, un électroménager en acier inoxydable, un sol en bois brun et îlot.
Inspiration pour une cuisine traditionnelle en L fermée avec un évier encastré, un placard à porte affleurante, des portes de placard jaunes, un plan de travail en stéatite, une crédence jaune, une crédence en céramique, un électroménager en acier inoxydable, un sol en bois brun et îlot.
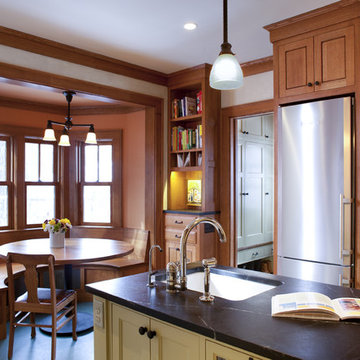
Beautifully crafted built-ins include curved bench around custom built table in eating nook. Multipurpose cabinetry includes shelves for cookbooks, recycling pullout and charging station for electronics.

Pantry with cherry open shelving, soapstone countertop and teal window casing and ceiling.
Exemple d'une arrière-cuisine chic en L et bois brun de taille moyenne avec un évier de ferme, un placard à porte affleurante, un plan de travail en stéatite, une crédence jaune, une crédence en bois, un électroménager en acier inoxydable, un sol en bois brun, un sol marron, plan de travail noir et un plafond en bois.
Exemple d'une arrière-cuisine chic en L et bois brun de taille moyenne avec un évier de ferme, un placard à porte affleurante, un plan de travail en stéatite, une crédence jaune, une crédence en bois, un électroménager en acier inoxydable, un sol en bois brun, un sol marron, plan de travail noir et un plafond en bois.
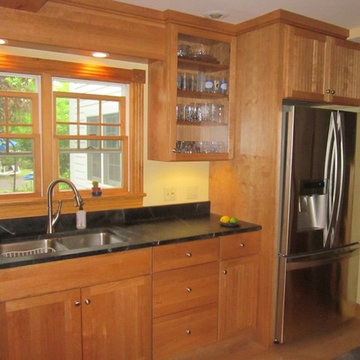
Omega cabinets with a natural finish on cherry wood. The counter top is a gray soapstone with a stainless steel under-mount sink.
Inspiration pour une cuisine américaine rustique en L et bois clair de taille moyenne avec un évier encastré, un placard à porte shaker, un plan de travail en stéatite, une crédence jaune, un électroménager en acier inoxydable, parquet clair et une péninsule.
Inspiration pour une cuisine américaine rustique en L et bois clair de taille moyenne avec un évier encastré, un placard à porte shaker, un plan de travail en stéatite, une crédence jaune, un électroménager en acier inoxydable, parquet clair et une péninsule.
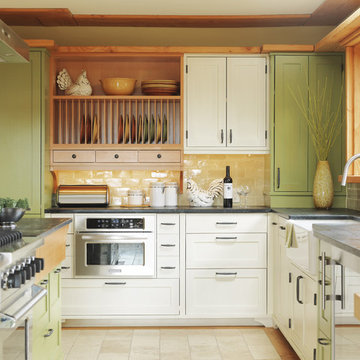
Photography by Susan Teare
Inspiration pour une cuisine design avec un électroménager en acier inoxydable, un plan de travail en stéatite, des portes de placards vertess, un évier de ferme, un placard à porte shaker et une crédence jaune.
Inspiration pour une cuisine design avec un électroménager en acier inoxydable, un plan de travail en stéatite, des portes de placards vertess, un évier de ferme, un placard à porte shaker et une crédence jaune.
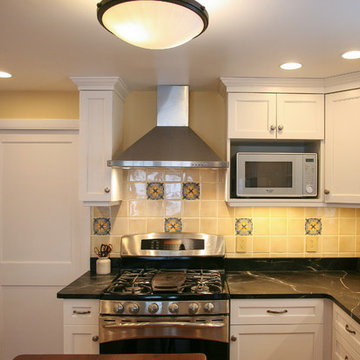
A completely remodeled kitchen with custom cabinets.
Cette photo montre une cuisine chic en L de taille moyenne et fermée avec un évier 1 bac, un placard à porte shaker, des portes de placard blanches, un plan de travail en stéatite, un électroménager en acier inoxydable, un sol en bois brun, une crédence jaune, une crédence en carreau de porcelaine et îlot.
Cette photo montre une cuisine chic en L de taille moyenne et fermée avec un évier 1 bac, un placard à porte shaker, des portes de placard blanches, un plan de travail en stéatite, un électroménager en acier inoxydable, un sol en bois brun, une crédence jaune, une crédence en carreau de porcelaine et îlot.

Exemple d'une cuisine américaine parallèle craftsman en bois brun de taille moyenne avec un évier encastré, un placard avec porte à panneau encastré, un plan de travail en stéatite, une crédence jaune, une crédence en céramique, un électroménager en acier inoxydable, un sol en bois brun, îlot, un sol marron et plan de travail noir.
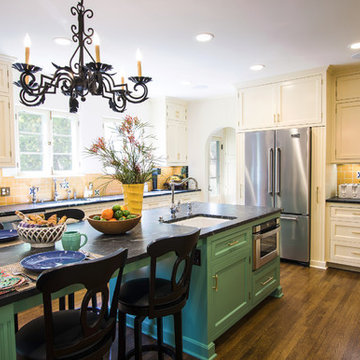
Idée de décoration pour une grande cuisine méditerranéenne en U avec un évier encastré, un placard avec porte à panneau encastré, des portes de placard blanches, un plan de travail en stéatite, une crédence jaune, une crédence en mosaïque, un électroménager en acier inoxydable, un sol en bois brun, îlot et un sol marron.
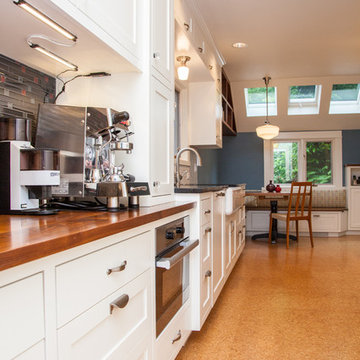
Cette image montre une cuisine américaine parallèle traditionnelle de taille moyenne avec un évier de ferme, un placard à porte shaker, des portes de placard blanches, un plan de travail en stéatite, une crédence jaune, une crédence en céramique, un électroménager en acier inoxydable, un sol en liège et aucun îlot.
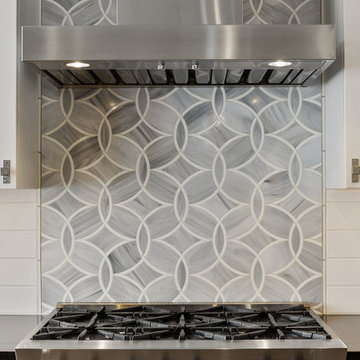
HDR Remodeling Inc. specializes in classic East Bay homes. Whole-house remodels, kitchen and bathroom remodeling, garage and basement conversions are our specialties. Our start-to-finish process -- from design concept to permit-ready plans to production -- will guide you along the way to make sure your project is completed on time and on budget and take the uncertainty and stress out of remodeling your home. Our philosophy -- and passion -- is to help our clients make their remodeling dreams come true.
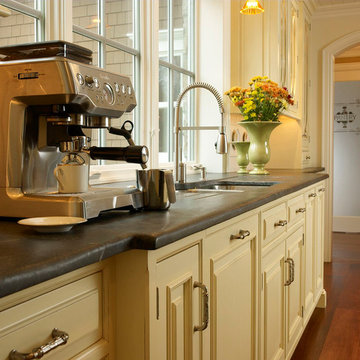
Simone Photography
Cette photo montre une cuisine chic en L fermée avec un évier encastré, un placard à porte affleurante, des portes de placard jaunes, un plan de travail en stéatite, une crédence jaune, une crédence en céramique, un électroménager en acier inoxydable, un sol en bois brun et îlot.
Cette photo montre une cuisine chic en L fermée avec un évier encastré, un placard à porte affleurante, des portes de placard jaunes, un plan de travail en stéatite, une crédence jaune, une crédence en céramique, un électroménager en acier inoxydable, un sol en bois brun et îlot.
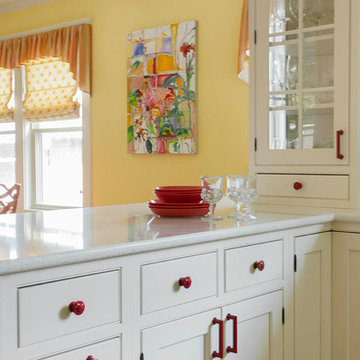
Heidi Pribell Interiors puts a fresh twist on classic design serving the major Boston metro area. By blending grandeur with bohemian flair, Heidi creates inviting interiors with an elegant and sophisticated appeal. Confident in mixing eras, style and color, she brings her expertise and love of antiques, art and objects to every project.
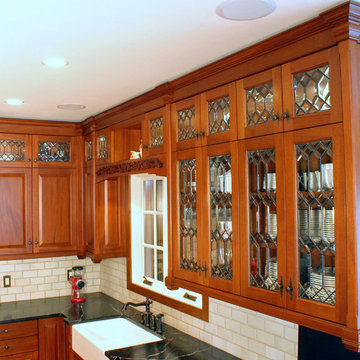
Réalisation d'une grande cuisine américaine encastrable craftsman en U et bois brun avec un évier de ferme, un placard avec porte à panneau surélevé, un plan de travail en stéatite, une crédence jaune, une crédence en céramique, un sol en carrelage de céramique, îlot et un sol multicolore.
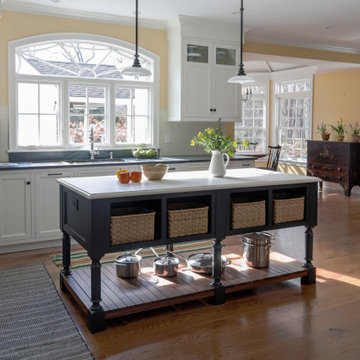
A large country kitchen in an estate house overlooks the gardens and pool.
Cette photo montre une grande cuisine américaine nature en L avec un évier 1 bac, un placard à porte plane, des portes de placard blanches, un plan de travail en stéatite, une crédence jaune, une crédence en céramique, un électroménager blanc, parquet foncé, îlot, un sol marron et un plan de travail gris.
Cette photo montre une grande cuisine américaine nature en L avec un évier 1 bac, un placard à porte plane, des portes de placard blanches, un plan de travail en stéatite, une crédence jaune, une crédence en céramique, un électroménager blanc, parquet foncé, îlot, un sol marron et un plan de travail gris.
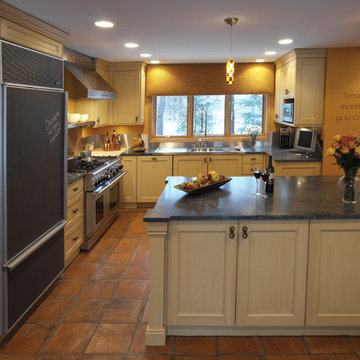
A large stainless steel sink with industrial pull down faucet make for a functional space for this frequent cook
Réalisation d'une cuisine américaine méditerranéenne de taille moyenne avec un placard à porte shaker, des portes de placard jaunes, un plan de travail en stéatite, une crédence jaune, un électroménager en acier inoxydable, un sol en carrelage de céramique et îlot.
Réalisation d'une cuisine américaine méditerranéenne de taille moyenne avec un placard à porte shaker, des portes de placard jaunes, un plan de travail en stéatite, une crédence jaune, un électroménager en acier inoxydable, un sol en carrelage de céramique et îlot.
Idées déco de cuisines avec un plan de travail en stéatite et une crédence jaune
1