Idées déco de cuisines avec un plan de travail en stéatite et une crédence noire
Trier par :
Budget
Trier par:Populaires du jour
101 - 120 sur 1 014 photos
1 sur 3
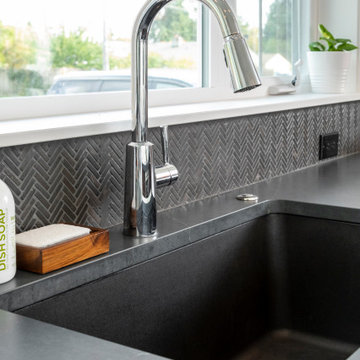
All black kitchen sink with black sink, charcoal soapstone countertop and black stone herringbone tile. © Cindy Apple Photography
Aménagement d'une cuisine américaine linéaire contemporaine en bois foncé avec un placard à porte plane, un plan de travail en stéatite, une crédence noire, une crédence en mosaïque, un électroménager en acier inoxydable, un sol en bois brun, îlot et plan de travail noir.
Aménagement d'une cuisine américaine linéaire contemporaine en bois foncé avec un placard à porte plane, un plan de travail en stéatite, une crédence noire, une crédence en mosaïque, un électroménager en acier inoxydable, un sol en bois brun, îlot et plan de travail noir.
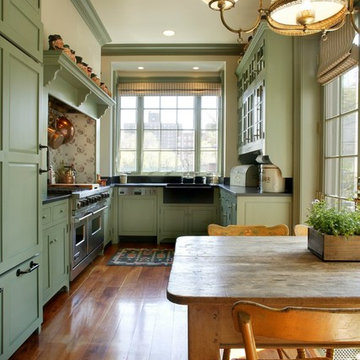
Idées déco pour une cuisine encastrable campagne en U de taille moyenne avec un évier de ferme, un placard avec porte à panneau surélevé, des portes de placards vertess, un plan de travail en stéatite, une crédence noire, une crédence en dalle de pierre et un sol en bois brun.

Aménagement d'une cuisine américaine parallèle et encastrable industrielle de taille moyenne avec un évier encastré, un placard à porte plane, des portes de placard noires, un plan de travail en stéatite, une crédence noire, une crédence en dalle de pierre, sol en béton ciré, îlot, un sol gris et plan de travail noir.
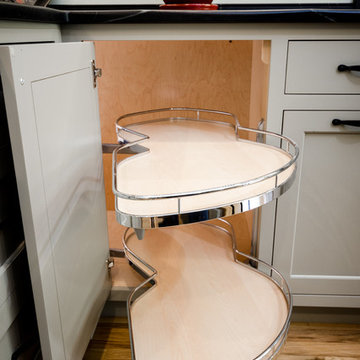
Idées déco pour une cuisine américaine contemporaine en U de taille moyenne avec un évier de ferme, un placard avec porte à panneau encastré, des portes de placard grises, un plan de travail en stéatite, une crédence noire, une crédence en dalle de pierre, un électroménager en acier inoxydable, parquet clair et îlot.
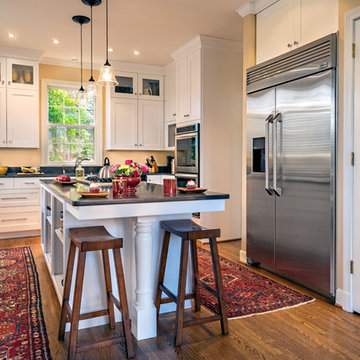
Designer: Terri Sears
Photographer: Steven Long
Inspiration pour une grande cuisine ouverte traditionnelle en U avec un évier encastré, un placard à porte shaker, des portes de placard blanches, un plan de travail en stéatite, une crédence noire, une crédence en dalle de pierre, un électroménager en acier inoxydable, un sol en bois brun, îlot, un sol marron et plan de travail noir.
Inspiration pour une grande cuisine ouverte traditionnelle en U avec un évier encastré, un placard à porte shaker, des portes de placard blanches, un plan de travail en stéatite, une crédence noire, une crédence en dalle de pierre, un électroménager en acier inoxydable, un sol en bois brun, îlot, un sol marron et plan de travail noir.
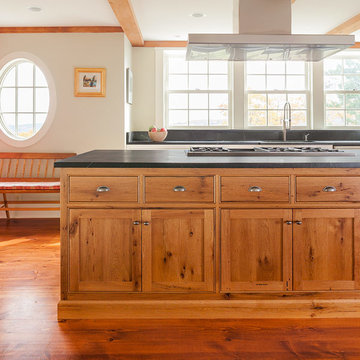
Built to be a piece of furniture, the antique island provides beauty and function - check out all the storage space!
Design and construction by Jewett Farms + Co. Photography by Justen Peters
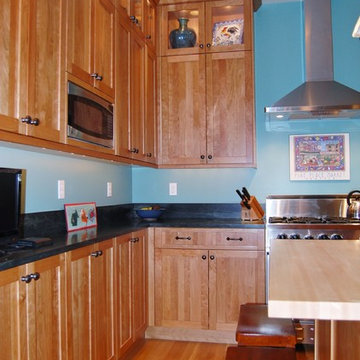
I. Miller
Réalisation d'une cuisine américaine craftsman en U et bois brun de taille moyenne avec un évier 2 bacs, un placard à porte shaker, un plan de travail en stéatite, une crédence noire, une crédence en dalle de pierre, un électroménager en acier inoxydable, un sol en bois brun et îlot.
Réalisation d'une cuisine américaine craftsman en U et bois brun de taille moyenne avec un évier 2 bacs, un placard à porte shaker, un plan de travail en stéatite, une crédence noire, une crédence en dalle de pierre, un électroménager en acier inoxydable, un sol en bois brun et îlot.
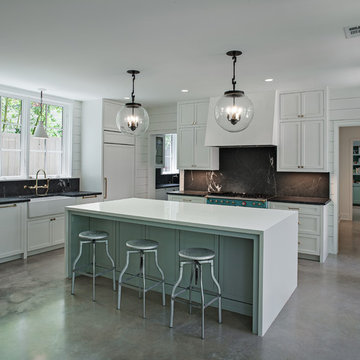
Zac Seewald
Idée de décoration pour une cuisine tradition fermée avec un évier de ferme, un placard à porte shaker, des portes de placard blanches, une crédence noire, un électroménager de couleur, sol en béton ciré, îlot, un sol gris et un plan de travail en stéatite.
Idée de décoration pour une cuisine tradition fermée avec un évier de ferme, un placard à porte shaker, des portes de placard blanches, une crédence noire, un électroménager de couleur, sol en béton ciré, îlot, un sol gris et un plan de travail en stéatite.

Aménagement d'une grande cuisine américaine encastrable moderne en L et bois brun avec un évier encastré, un placard à porte plane, un plan de travail en stéatite, une crédence noire, une crédence en carreau de porcelaine, un sol en bois brun, îlot, un sol marron et plan de travail noir.

Cette photo montre une grande cuisine ouverte encastrable tendance en L avec un placard à porte plane, des portes de placard blanches, une crédence noire, une crédence en dalle de pierre, sol en béton ciré, îlot, un sol gris, plan de travail noir, un évier encastré et un plan de travail en stéatite.
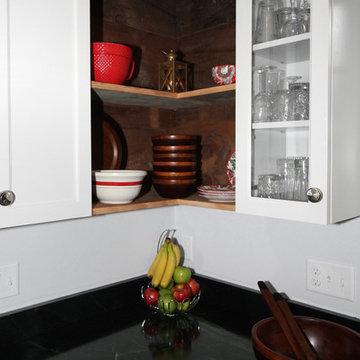
This North Shore of Boston client wanted to make a change; she decided to purchase a seaside antique home and was up for the challenge to re-design and remodel. Her plan involved re-locating her mother from Florida to the newly added wing of the house when the remodel was in full swing.
We believed that what was standing between our client and the kitchen of her dreams was a well thought out, creative design and a wall or two…
Once outdated and worn, this 1830 antique kitchen was closed off from the family room and dining spaces. The newly re-configured kitchen with re-claimed wide-plank wood floors and restorations to wood cladding on the ceiling, beam and open corner shelving really warmed up the room and welcomes friends, neighbors and relatives. Wood bead board paneling around the island cabinetry along with mixed metals, tie in nicely with the stunning soapstone countertops with distinctive copper-colored veining, creating a beautiful vintage appeal.
Styled to look like an old-fashioned stove, this steel range boasts modern conveniences such as dual-fuel (gas burners and electric oven) and a convection oven crowned by a custom steel hood adorned with rivets and metal trims.
To enrich the vintage feel, a white farm-style fire clay apron sink was installed that also evokes a classic and time- honored feel.
Although the process was daunting as it presented several challenges, it was a rewarding experience when the project was completed. Our client and her mother were absolutely thrilled with the final results.
“Thank you to Cathy and Ed very much for all your assistance with my kitchen planning! I’m fortunate to have had your input and expertise! It was great seeing you and spending time together and my mom really liked you both. I would welcome you to stop by and say hello when you’re headed to Portsmouth or the north shore. All the best!”
-Jill P.
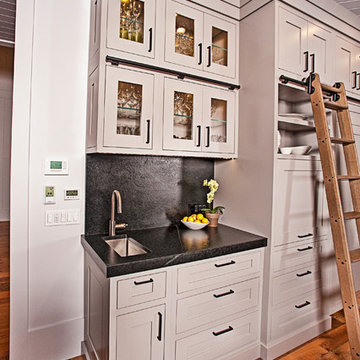
Idées déco pour une grande cuisine américaine montagne en L avec un évier encastré, un placard à porte shaker, des portes de placard grises, un plan de travail en stéatite, une crédence noire, une crédence en dalle de pierre, un électroménager en acier inoxydable, un sol en bois brun, 2 îlots et un sol marron.
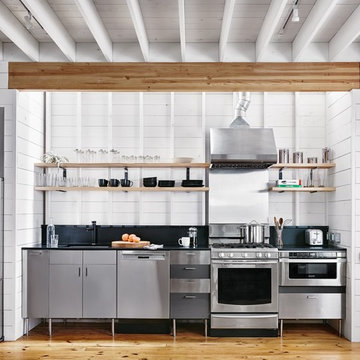
Casey Dunn
Réalisation d'une petite cuisine linéaire champêtre en inox avec un évier encastré, un placard à porte plane, un plan de travail en stéatite, une crédence noire et un électroménager en acier inoxydable.
Réalisation d'une petite cuisine linéaire champêtre en inox avec un évier encastré, un placard à porte plane, un plan de travail en stéatite, une crédence noire et un électroménager en acier inoxydable.
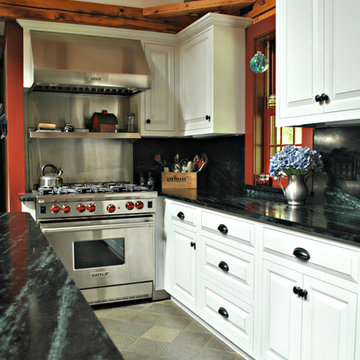
Brand: Homestead
Door Style: Raised Panel
Finish: (main cabinets) - "Silvery Moon", (island) - "Custom Red"
Countertop: Soapstone
Hardware: Schaub
Several years ago these homeowners from Leominster, MA built a beautiful home with a rustic theme, but it was now due for some renovation. They wanted an updated, state-of-the-art kitchen but did not want to sacrifice the older, rustic look of the original house design. We supplied and installed Homestead cabinetry with custom paint colors (Silvery Moon and Red) to compliment the house. We also supplied natural soapstone counters with a full soapstone backsplash. Around the island, the homeowner requested seating and also wanted to be able to charge their laptop and cell phones. Custom drawers were installed to accommodate their requests.
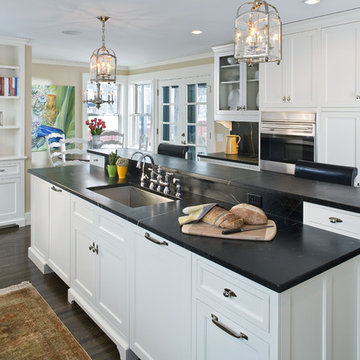
2011 NKBA MN | 2nd Place Large Kitchen
Carol Sadowsky, CKD
Matt Schmitt Photography
Inspiration pour une grande cuisine traditionnelle en L avec un évier 1 bac, un placard avec porte à panneau encastré, des portes de placard blanches, un plan de travail en stéatite, une crédence noire, une crédence en dalle de pierre, un électroménager noir, parquet foncé et îlot.
Inspiration pour une grande cuisine traditionnelle en L avec un évier 1 bac, un placard avec porte à panneau encastré, des portes de placard blanches, un plan de travail en stéatite, une crédence noire, une crédence en dalle de pierre, un électroménager noir, parquet foncé et îlot.
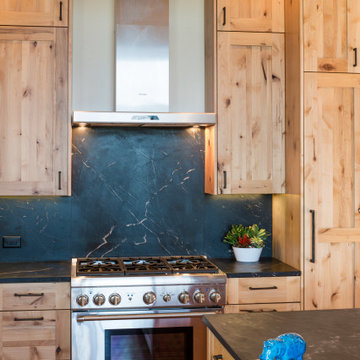
Cette image montre une cuisine américaine parallèle minimaliste avec un placard à porte shaker, un plan de travail en stéatite, une crédence noire, un électroménager en acier inoxydable, îlot et plan de travail noir.

Smoked Oak Floors by LifeCore, Anew Gentling | Kitchen Island by Shiloh Cabinetry, Dusty Road on Alder | Countertop by Silestone, Suede Charcoal Soapstone
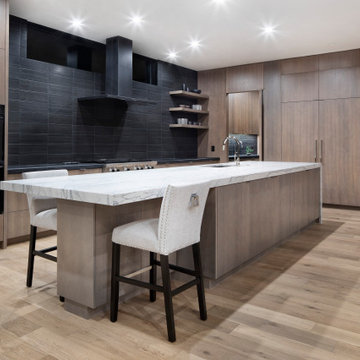
Réalisation d'une grande cuisine américaine encastrable minimaliste en L et bois brun avec un évier encastré, un placard à porte plane, un plan de travail en stéatite, une crédence noire, une crédence en carreau de porcelaine, un sol en bois brun, îlot, un sol marron et plan de travail noir.
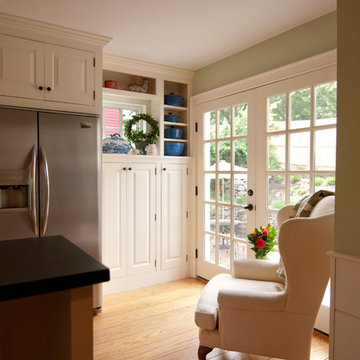
This extensive restoration project involved dismantling, moving, and reassembling this historic (c. 1687) First Period home in Ipswich, Massachusetts. We worked closely with the dedicated homeowners and a team of specialist craftsmen – first to assess the situation and devise a strategy for the work, and then on the design of the addition and indoor renovations. As with all our work on historic homes, we took special care to preserve the building’s authenticity while allowing for the integration of modern comforts and amenities. The finished product is a grand and gracious home that is a testament to the investment of everyone involved.
Excerpt from Wicked Local Ipswich - Before proceeding with the purchase, Johanne said she and her husband wanted to make sure the house was worth saving. Mathew Cummings, project architect for Cummings Architects, helped the Smith's determine what needed to be done in order to restore the house. Johanne said Cummings was really generous with his time and assisted the Smith's with all the fine details associated with the restoration.
Photo Credit: Cynthia August
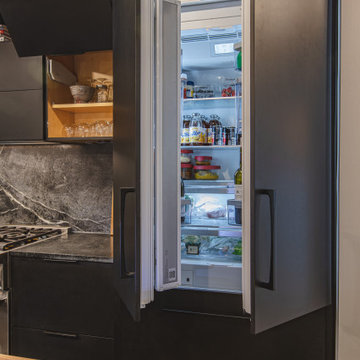
Réalisation d'une cuisine américaine parallèle et encastrable urbaine de taille moyenne avec un évier encastré, un placard à porte plane, des portes de placard noires, un plan de travail en stéatite, une crédence noire, une crédence en dalle de pierre, sol en béton ciré, îlot, un sol gris et plan de travail noir.
Idées déco de cuisines avec un plan de travail en stéatite et une crédence noire
6