Idées déco de cuisines avec un plan de travail en stéatite et une crédence
Trier par :
Budget
Trier par:Populaires du jour
181 - 200 sur 13 882 photos
1 sur 3
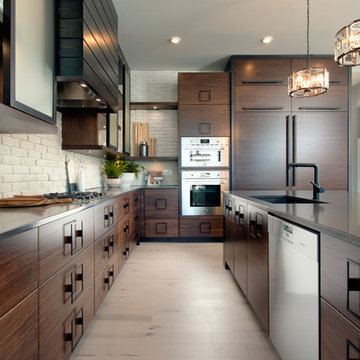
Aménagement d'une grande cuisine américaine encastrable industrielle en L et bois foncé avec un évier encastré, un placard à porte plane, un plan de travail en stéatite, une crédence blanche, une crédence en brique, parquet clair, îlot et un sol beige.
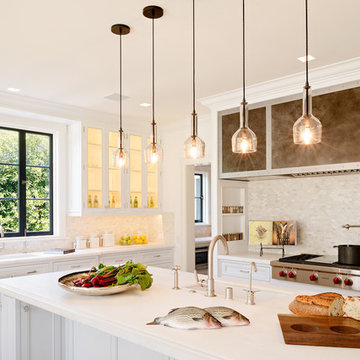
Anthony Rich
Inspiration pour une cuisine ouverte traditionnelle en L de taille moyenne avec un évier encastré, un placard avec porte à panneau encastré, des portes de placard blanches, un plan de travail en stéatite, une crédence grise, une crédence en mosaïque, un électroménager en acier inoxydable, un sol en bois brun et îlot.
Inspiration pour une cuisine ouverte traditionnelle en L de taille moyenne avec un évier encastré, un placard avec porte à panneau encastré, des portes de placard blanches, un plan de travail en stéatite, une crédence grise, une crédence en mosaïque, un électroménager en acier inoxydable, un sol en bois brun et îlot.
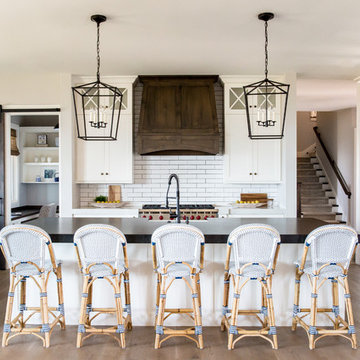
Exemple d'une grande cuisine ouverte linéaire nature avec un évier de ferme, des portes de placard blanches, une crédence blanche, une crédence en carrelage métro, îlot, un placard à porte shaker, un plan de travail en stéatite, un électroménager en acier inoxydable, un sol en bois brun et plan de travail noir.
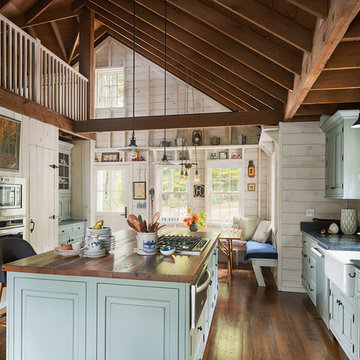
John Piazza Construction - Builder
Sam Oberter - Photography
Inspiration pour une cuisine américaine chalet en U de taille moyenne avec un évier de ferme, un placard avec porte à panneau surélevé, des portes de placard bleues, un plan de travail en stéatite, une crédence noire, une crédence en dalle de pierre, un électroménager en acier inoxydable, un sol en bois brun et îlot.
Inspiration pour une cuisine américaine chalet en U de taille moyenne avec un évier de ferme, un placard avec porte à panneau surélevé, des portes de placard bleues, un plan de travail en stéatite, une crédence noire, une crédence en dalle de pierre, un électroménager en acier inoxydable, un sol en bois brun et îlot.
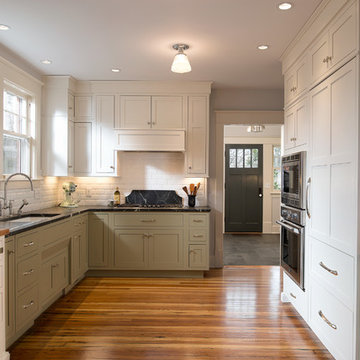
Cette photo montre une cuisine américaine encastrable chic en U de taille moyenne avec un évier encastré, un placard à porte shaker, un plan de travail en stéatite, une crédence blanche, une crédence en céramique, un sol en bois brun, aucun îlot et des portes de placard blanches.
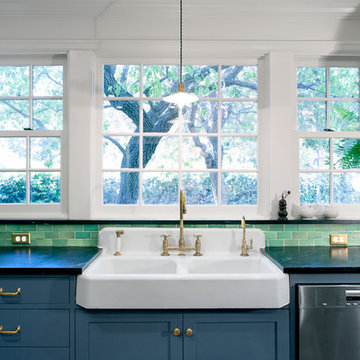
Lee Manning Photography
Aménagement d'une cuisine américaine campagne en U de taille moyenne avec un évier de ferme, un placard à porte shaker, des portes de placard grises, un plan de travail en stéatite, une crédence verte, une crédence en céramique, un électroménager en acier inoxydable, un sol en bois brun et îlot.
Aménagement d'une cuisine américaine campagne en U de taille moyenne avec un évier de ferme, un placard à porte shaker, des portes de placard grises, un plan de travail en stéatite, une crédence verte, une crédence en céramique, un électroménager en acier inoxydable, un sol en bois brun et îlot.
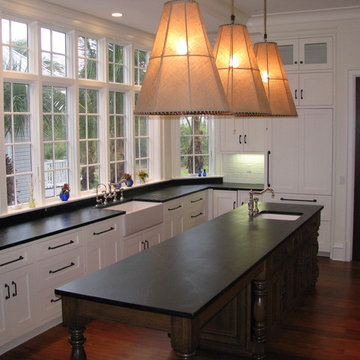
Beautiful Julia Soapstone Countertops. Stone provided, fabricated and installed by Creative Soapstone
Inspiration pour une cuisine marine en L fermée et de taille moyenne avec un évier de ferme, un placard à porte shaker, des portes de placard blanches, un plan de travail en stéatite, une crédence blanche, une crédence en carrelage métro, parquet foncé et îlot.
Inspiration pour une cuisine marine en L fermée et de taille moyenne avec un évier de ferme, un placard à porte shaker, des portes de placard blanches, un plan de travail en stéatite, une crédence blanche, une crédence en carrelage métro, parquet foncé et îlot.
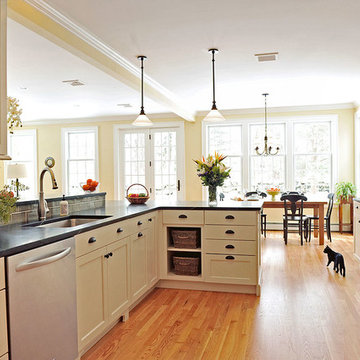
Another shot of this bright 'n cheerful kitchen. Photo credit: Daniel Gagnon Photography.
Idées déco pour une cuisine ouverte parallèle classique avec un évier encastré, un placard à porte plane, des portes de placard blanches, un plan de travail en stéatite, une crédence grise, une crédence en céramique et un électroménager en acier inoxydable.
Idées déco pour une cuisine ouverte parallèle classique avec un évier encastré, un placard à porte plane, des portes de placard blanches, un plan de travail en stéatite, une crédence grise, une crédence en céramique et un électroménager en acier inoxydable.

The butler’s pantry, which connects the screen porch with the mudroom and kitchen, makes it easy to entertain on the porch. There is a second dishwasher and farm sink and plenty of storage in glass door cabinets.
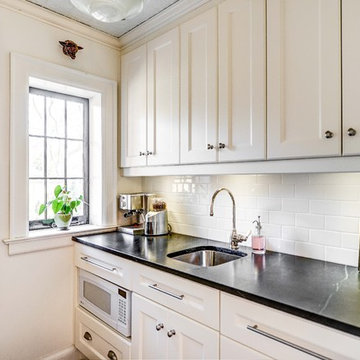
Caralyn Ing Photography-
Exemple d'une cuisine chic avec un placard avec porte à panneau encastré, une crédence en carrelage métro, un électroménager blanc, des portes de placard blanches, un plan de travail en stéatite et une crédence blanche.
Exemple d'une cuisine chic avec un placard avec porte à panneau encastré, une crédence en carrelage métro, un électroménager blanc, des portes de placard blanches, un plan de travail en stéatite et une crédence blanche.
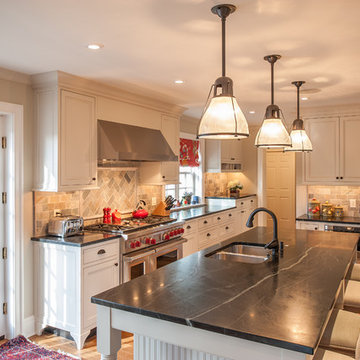
Angle Eye Photography
Cette image montre une cuisine traditionnelle en L fermée avec un évier 2 bacs, un placard à porte affleurante, des portes de placard blanches, une crédence multicolore, un électroménager en acier inoxydable, une crédence en ardoise, un plan de travail en stéatite, un sol en bois brun, îlot et un sol marron.
Cette image montre une cuisine traditionnelle en L fermée avec un évier 2 bacs, un placard à porte affleurante, des portes de placard blanches, une crédence multicolore, un électroménager en acier inoxydable, une crédence en ardoise, un plan de travail en stéatite, un sol en bois brun, îlot et un sol marron.
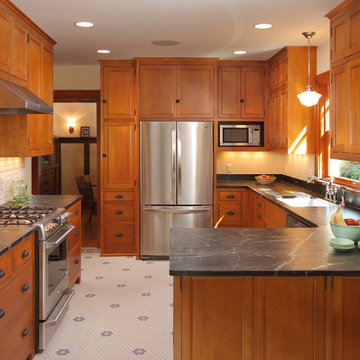
Incorporated charming, original cabinetry with the new design and custom cabinets in this inviting, vintage inspired kitchen.
Aménagement d'une cuisine craftsman en U et bois brun avec un placard avec porte à panneau encastré, un plan de travail en stéatite, une crédence blanche, une crédence en carrelage métro et un électroménager en acier inoxydable.
Aménagement d'une cuisine craftsman en U et bois brun avec un placard avec porte à panneau encastré, un plan de travail en stéatite, une crédence blanche, une crédence en carrelage métro et un électroménager en acier inoxydable.

Idées déco pour une grande cuisine ouverte encastrable éclectique en L avec un évier encastré, un placard à porte shaker, des portes de placard blanches, un plan de travail en stéatite, une crédence multicolore, une crédence en carreau de porcelaine, un sol en travertin, îlot et un sol beige.
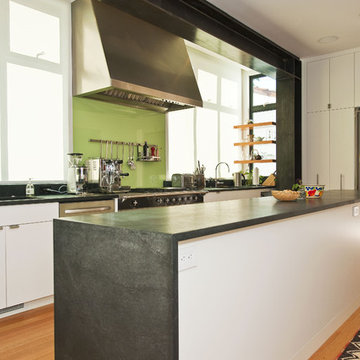
Idées déco pour une cuisine contemporaine avec un électroménager en acier inoxydable, un placard à porte plane, des portes de placard blanches, une crédence verte, une crédence en feuille de verre et un plan de travail en stéatite.

Materials
Countertop: Soapstone
Range Hood: Marble
Cabinets: Vertical Grain White Oak
Appliances
Range: Wolf
Dishwasher: Miele
Fridge: Subzero
Water dispenser: Zip Water
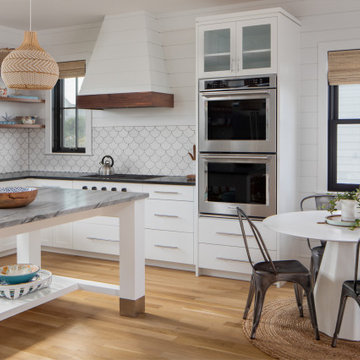
Kitchen
Inspiration pour une cuisine américaine blanche et bois marine en U de taille moyenne avec un évier encastré, un placard avec porte à panneau encastré, des portes de placard blanches, un plan de travail en stéatite, une crédence blanche, une crédence en céramique, un électroménager en acier inoxydable, parquet clair, îlot, un sol beige et un plan de travail gris.
Inspiration pour une cuisine américaine blanche et bois marine en U de taille moyenne avec un évier encastré, un placard avec porte à panneau encastré, des portes de placard blanches, un plan de travail en stéatite, une crédence blanche, une crédence en céramique, un électroménager en acier inoxydable, parquet clair, îlot, un sol beige et un plan de travail gris.

This “Blue for You” kitchen is truly a cook’s kitchen with its 48” Wolf dual fuel range, steamer oven, ample 48” built-in refrigeration and drawer microwave. The 11-foot-high ceiling features a 12” lighted tray with crown molding. The 9’-6” high cabinetry, together with a 6” high crown finish neatly to the underside of the tray. The upper wall cabinets are 5-feet high x 13” deep, offering ample storage in this 324 square foot kitchen. The custom cabinetry painted the color of Benjamin Moore’s “Jamestown Blue” (HC-148) on the perimeter and “Hamilton Blue” (HC-191) on the island and Butler’s Pantry. The main sink is a cast iron Kohler farm sink, with a Kohler cast iron under mount prep sink in the (100” x 42”) island. While this kitchen features much storage with many cabinetry features, it’s complemented by the adjoining butler’s pantry that services the formal dining room. This room boasts 36 lineal feet of cabinetry with over 71 square feet of counter space. Not outdone by the kitchen, this pantry also features a farm sink, dishwasher, and under counter wine refrigeration.

The "Dream of the '90s" was alive in this industrial loft condo before Neil Kelly Portland Design Consultant Erika Altenhofen got her hands on it. The 1910 brick and timber building was converted to condominiums in 1996. No new roof penetrations could be made, so we were tasked with creating a new kitchen in the existing footprint. Erika's design and material selections embrace and enhance the historic architecture, bringing in a warmth that is rare in industrial spaces like these. Among her favorite elements are the beautiful black soapstone counter tops, the RH medieval chandelier, concrete apron-front sink, and Pratt & Larson tile backsplash
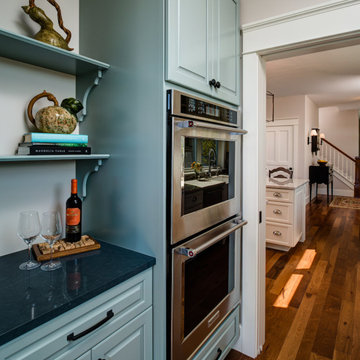
Aménagement d'une arrière-cuisine classique en L de taille moyenne avec un placard avec porte à panneau surélevé, des portes de placard bleues, un électroménager en acier inoxydable, parquet foncé, îlot, un sol marron, un évier encastré, un plan de travail en stéatite, une crédence beige, une crédence en céramique et plan de travail noir.
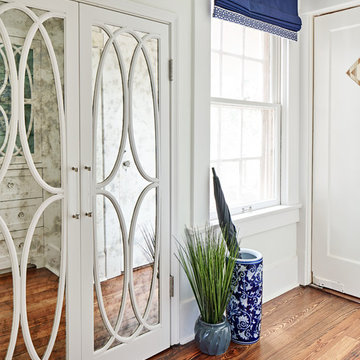
This 1902 San Antonio home was beautiful both inside and out, except for the kitchen, which was dark and dated. The original kitchen layout consisted of a breakfast room and a small kitchen separated by a wall. There was also a very small screened in porch off of the kitchen. The homeowners dreamed of a light and bright new kitchen and that would accommodate a 48" gas range, built in refrigerator, an island and a walk in pantry. At first, it seemed almost impossible, but with a little imagination, we were able to give them every item on their wish list. We took down the wall separating the breakfast and kitchen areas, recessed the new Subzero refrigerator under the stairs, and turned the tiny screened porch into a walk in pantry with a gorgeous blue and white tile floor. The french doors in the breakfast area were replaced with a single transom door to mirror the door to the pantry. The new transoms make quite a statement on either side of the 48" Wolf range set against a marble tile wall. A lovely banquette area was created where the old breakfast table once was and is now graced by a lovely beaded chandelier. Pillows in shades of blue and white and a custom walnut table complete the cozy nook. The soapstone island with a walnut butcher block seating area adds warmth and character to the space. The navy barstools with chrome nailhead trim echo the design of the transoms and repeat the navy and chrome detailing on the custom range hood. A 42" Shaws farmhouse sink completes the kitchen work triangle. Off of the kitchen, the small hallway to the dining room got a facelift, as well. We added a decorative china cabinet and mirrored doors to the homeowner's storage closet to provide light and character to the passageway. After the project was completed, the homeowners told us that "this kitchen was the one that our historic house was always meant to have." There is no greater reward for what we do than that.
Idées déco de cuisines avec un plan de travail en stéatite et une crédence
10