Idées déco de cuisines avec un plan de travail en stratifié et îlot
Trier par :
Budget
Trier par:Populaires du jour
121 - 140 sur 14 771 photos
1 sur 3
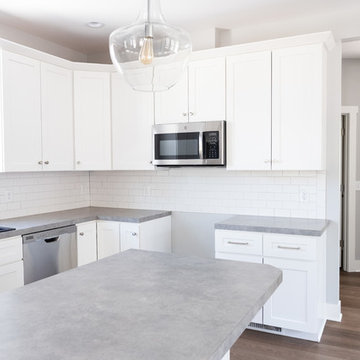
Cette photo montre une grande cuisine américaine chic en L avec un évier posé, un placard à porte shaker, des portes de placard blanches, un plan de travail en stratifié, une crédence blanche, une crédence en carrelage métro, un électroménager en acier inoxydable, parquet foncé, îlot, un sol marron et un plan de travail gris.
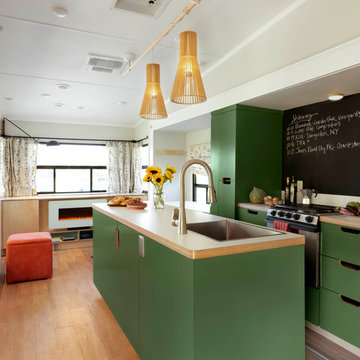
The 5th wheel's living space is doubled in size when both slide outs are extended and offers a very comfortable area to relax, cook, eat and work but the key is well designed and beautifully built custom cabinetry.
Photography by Susan Teare • www.susanteare.com
The Woodworks by Silver Maple Construction
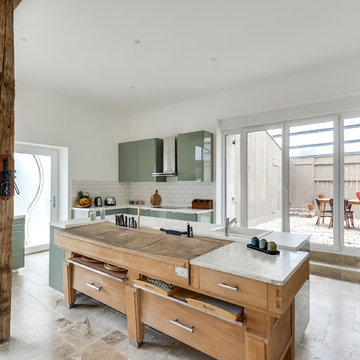
Meero
Exemple d'une grande cuisine ouverte encastrable éclectique en L avec un évier encastré, un placard à porte plane, des portes de placards vertess, un plan de travail en stratifié, une crédence blanche, une crédence en carrelage métro, un sol en marbre, îlot et un sol beige.
Exemple d'une grande cuisine ouverte encastrable éclectique en L avec un évier encastré, un placard à porte plane, des portes de placards vertess, un plan de travail en stratifié, une crédence blanche, une crédence en carrelage métro, un sol en marbre, îlot et un sol beige.
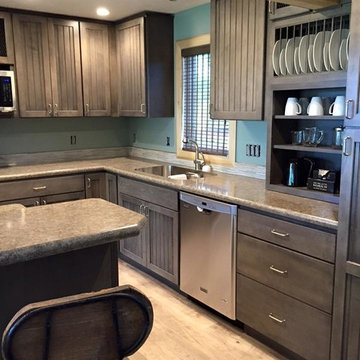
KM Interiors
Cette photo montre une cuisine américaine industrielle en L de taille moyenne avec un évier encastré, un placard à porte shaker, des portes de placard grises, un plan de travail en stratifié, une crédence bleue, une crédence en mosaïque, un électroménager en acier inoxydable, un sol en vinyl et îlot.
Cette photo montre une cuisine américaine industrielle en L de taille moyenne avec un évier encastré, un placard à porte shaker, des portes de placard grises, un plan de travail en stratifié, une crédence bleue, une crédence en mosaïque, un électroménager en acier inoxydable, un sol en vinyl et îlot.
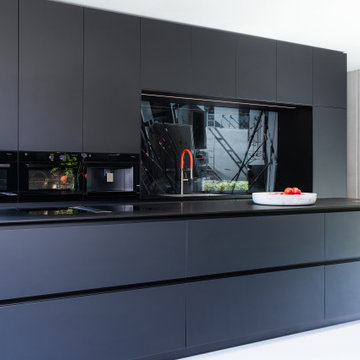
Diese Küche passt prima zu dem großen Raum. Die Kundin ist Architektin und hat sich für eine sehr individuelle Nischengestaltung entschieden: Auf der Rückseite der großen beleuchteten Nische ist ein Foto von der Baustelle des Hauses. Mittlerweile ist alles fertig, aber dieses Foto ist eine besondere Erinnerung.
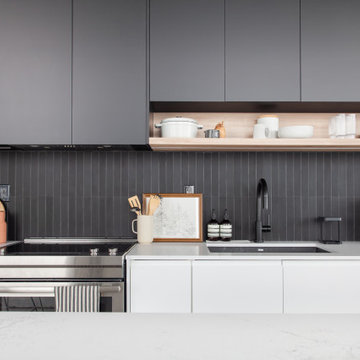
Réalisation d'une petite cuisine américaine parallèle design avec un évier encastré, un placard à porte plane, des portes de placard blanches, un plan de travail en stratifié, une crédence noire, une crédence en carreau de verre, un électroménager en acier inoxydable, sol en stratifié, îlot, un sol marron et un plan de travail blanc.
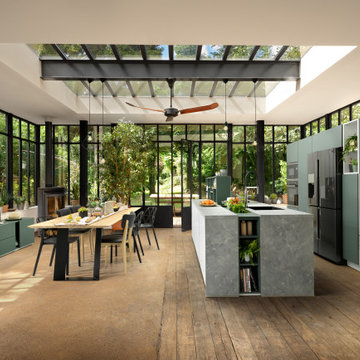
Light forms the heart of this kitchen with its large skylights and views over the garden. The natural spirit also flows indoors with the stone-effect worktop and the matt green fronts (Rocca Grey and Sencha), as well as the planters built into the central island.
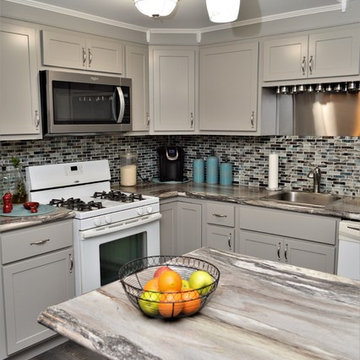
Cabinet Brand: BaileyTown Select
Wood Species: Maple
Cabinet Finish: Limestone
Door Style: Georgetown
Counter tops: Laminate, Amore edge, Dolce Vita color
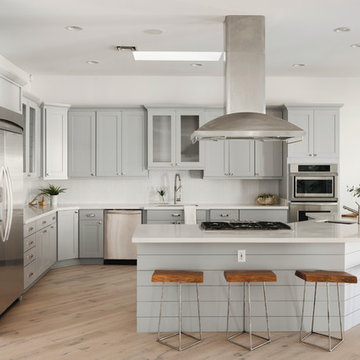
Exemple d'une grande cuisine américaine tendance en L avec un placard à porte shaker, des portes de placard grises, une crédence blanche, un électroménager en acier inoxydable, îlot, un évier posé, un plan de travail en stratifié, une crédence en céramique, parquet clair, un sol beige et un plan de travail blanc.
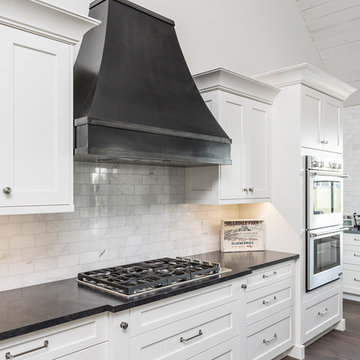
This contemporary farmhouse is located on a scenic acreage in Greendale, BC. It features an open floor plan with room for hosting a large crowd, a large kitchen with double wall ovens, tons of counter space, a custom range hood and was designed to maximize natural light. Shed dormers with windows up high flood the living areas with daylight. The stairwells feature more windows to give them an open, airy feel, and custom black iron railings designed and crafted by a talented local blacksmith. The home is very energy efficient, featuring R32 ICF construction throughout, R60 spray foam in the roof, window coatings that minimize solar heat gain, an HRV system to ensure good air quality, and LED lighting throughout. A large covered patio with a wood burning fireplace provides warmth and shelter in the shoulder seasons.
Carsten Arnold Photography
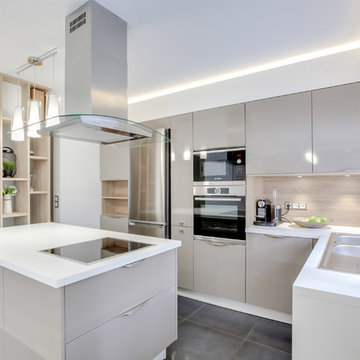
Rénovation d'une cuisine ouverte avec îlot central
Exemple d'une cuisine ouverte encastrable tendance en L de taille moyenne avec îlot, un évier 2 bacs, un placard à porte plane, des portes de placard beiges, un plan de travail en stratifié, une crédence en bois et un sol noir.
Exemple d'une cuisine ouverte encastrable tendance en L de taille moyenne avec îlot, un évier 2 bacs, un placard à porte plane, des portes de placard beiges, un plan de travail en stratifié, une crédence en bois et un sol noir.
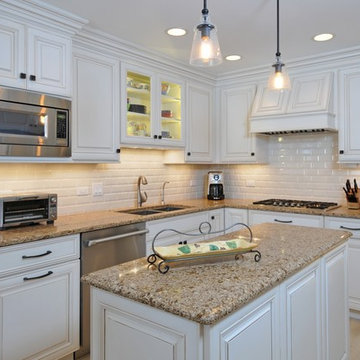
Cette photo montre une cuisine chic en L fermée et de taille moyenne avec un évier 2 bacs, un placard avec porte à panneau surélevé, des portes de placard blanches, un plan de travail en stratifié, une crédence blanche, une crédence en carreau de porcelaine, un électroménager en acier inoxydable, un sol en carrelage de porcelaine et îlot.

Kitchen dining area featuring plywood window seat and clerestory window
Idée de décoration pour une cuisine ouverte urbaine en inox de taille moyenne avec un évier intégré, un placard à porte plane, un plan de travail en stratifié, une crédence blanche, une crédence en terre cuite, un électroménager en acier inoxydable, sol en béton ciré, îlot, un sol gris, un plan de travail orange et poutres apparentes.
Idée de décoration pour une cuisine ouverte urbaine en inox de taille moyenne avec un évier intégré, un placard à porte plane, un plan de travail en stratifié, une crédence blanche, une crédence en terre cuite, un électroménager en acier inoxydable, sol en béton ciré, îlot, un sol gris, un plan de travail orange et poutres apparentes.
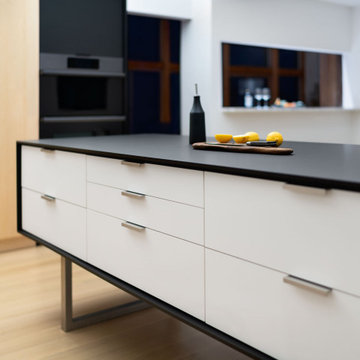
Cette image montre une cuisine minimaliste avec un évier encastré, un placard à porte plane, des portes de placard blanches, un plan de travail en stratifié, une crédence blanche, une crédence en céramique, un électroménager noir, parquet clair, îlot, plan de travail noir et un plafond voûté.
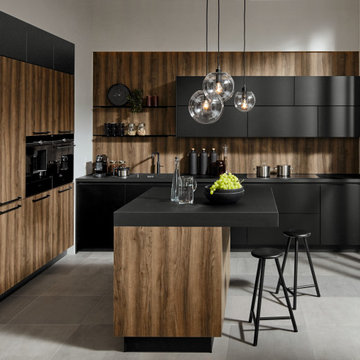
Idée de décoration pour une cuisine américaine parallèle design de taille moyenne avec un évier 1 bac, un placard à porte plane, des portes de placard noires, un plan de travail en stratifié, un électroménager noir, un sol en carrelage de céramique, îlot, un sol gris et plan de travail noir.
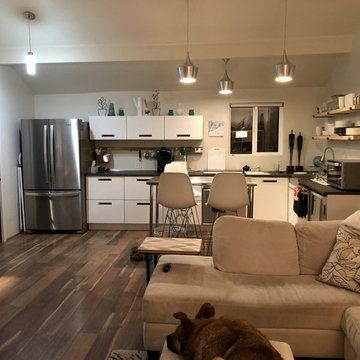
The small kitchen was completely reconfigured into an efficient L with a small stainless steel island. Lots of counter space,Horizontal drawers with internal drawers and tool rail keep the clutter away and lots of organization. Pendant lighting for task and new appliances. The floating shelves are native Aspen slabs of wood with steel supports.
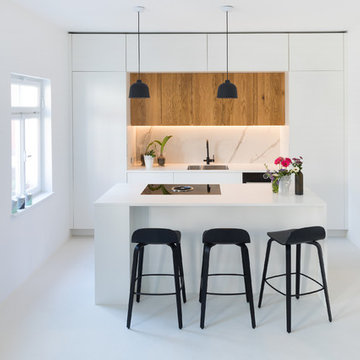
Inspiration pour une cuisine ouverte linéaire design en bois clair de taille moyenne avec un évier encastré, un plan de travail en stratifié, un électroménager noir, îlot, un sol blanc, un plan de travail blanc, un placard à porte plane et une crédence blanche.
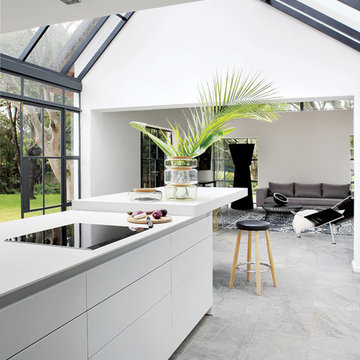
Designer Ramón Casadó
Photographer Elsa Young
Inspiration pour une grande cuisine ouverte design avec un évier 1 bac, un plan de travail en stratifié, un électroménager en acier inoxydable, un sol en marbre, îlot, un sol gris et un plan de travail blanc.
Inspiration pour une grande cuisine ouverte design avec un évier 1 bac, un plan de travail en stratifié, un électroménager en acier inoxydable, un sol en marbre, îlot, un sol gris et un plan de travail blanc.
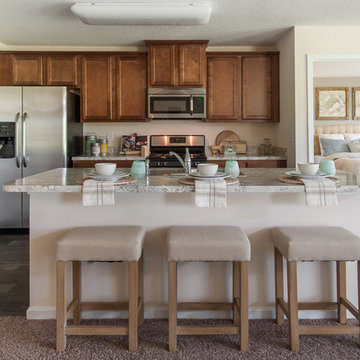
Idées déco pour une cuisine américaine romantique en bois brun de taille moyenne avec un placard à porte plane, un plan de travail en stratifié, un électroménager noir et îlot.
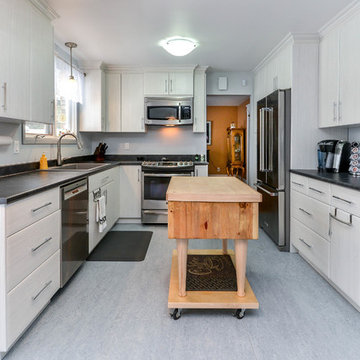
Réalisation d'une cuisine américaine tradition en U de taille moyenne avec un évier posé, un placard à porte plane, des portes de placard grises, un plan de travail en stratifié, un électroménager en acier inoxydable, un sol en linoléum et îlot.
Idées déco de cuisines avec un plan de travail en stratifié et îlot
7