Idées déco de cuisines avec un plan de travail en stratifié et parquet foncé
Trier par :
Budget
Trier par:Populaires du jour
161 - 180 sur 1 489 photos
1 sur 3
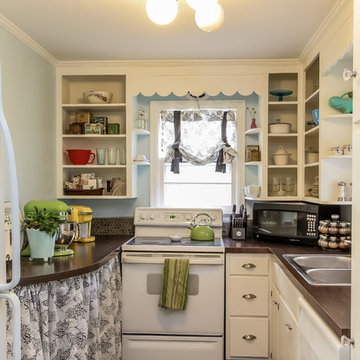
PlanOMatic
Exemple d'une petite cuisine éclectique en U fermée avec un évier posé, un placard à porte plane, des portes de placard blanches, un plan de travail en stratifié, une crédence marron, une crédence en céramique, un électroménager blanc, parquet foncé et aucun îlot.
Exemple d'une petite cuisine éclectique en U fermée avec un évier posé, un placard à porte plane, des portes de placard blanches, un plan de travail en stratifié, une crédence marron, une crédence en céramique, un électroménager blanc, parquet foncé et aucun îlot.
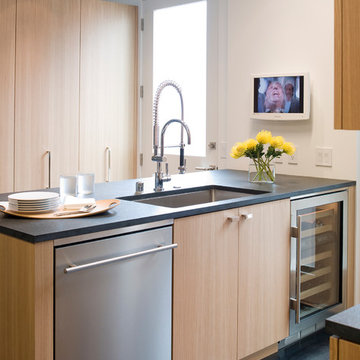
While keeping the exterior intact, this 815 square foot freestanding, Edwardian home was gutted and re-framed by Michael Merrill Design Studio to accommodate a clean, crisp, ultramodern design. Small and compact, the new layout widened the existing gallery while also making the residence's only closet more efficient and accessible. Barn doors help to accentuate the height of the residence's ceiling. The bathroom's entry was moved from the kitchen to the gallery. The details help to make the bathroom, which is just over 50 square feet, feel quite spacious. Lastly, custom cabinetry in the chef's kitchen maximizes storage while providing a clean, contemporary feeling. (2006-2008)
Photos © John Sutton Photography
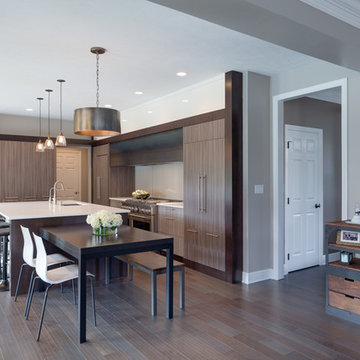
Design by Lauren Levant, Photography by Dave Bryce
Aménagement d'une cuisine américaine encastrable classique en L de taille moyenne avec un évier encastré, un placard à porte plane, des portes de placard marrons, un plan de travail en stratifié, une crédence grise, une crédence en feuille de verre, parquet foncé, îlot et un sol marron.
Aménagement d'une cuisine américaine encastrable classique en L de taille moyenne avec un évier encastré, un placard à porte plane, des portes de placard marrons, un plan de travail en stratifié, une crédence grise, une crédence en feuille de verre, parquet foncé, îlot et un sol marron.
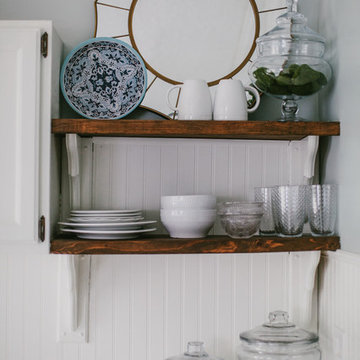
Laura Leigh Photography
Aménagement d'une cuisine parallèle campagne fermée et de taille moyenne avec un évier posé, un placard avec porte à panneau surélevé, des portes de placard blanches, un plan de travail en stratifié, une crédence blanche, une crédence en bois, un électroménager noir, parquet foncé, aucun îlot et un sol marron.
Aménagement d'une cuisine parallèle campagne fermée et de taille moyenne avec un évier posé, un placard avec porte à panneau surélevé, des portes de placard blanches, un plan de travail en stratifié, une crédence blanche, une crédence en bois, un électroménager noir, parquet foncé, aucun îlot et un sol marron.
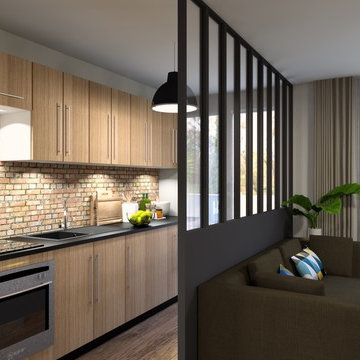
Ces clients souhaitaient refaire la décoration de leur séjour dans un style industriel chaleureux. Initialement, une cloison pleine séparait la cuisine du séjour. Afin qu'ils puissent se projeter dans leur nouvel intérieur, nous leur avons proposé un projet sur mesure à partir des photos de leur intérieur. Nous avons imaginé une cuisine en bois avec une crédence en briques et un plan de travail noir, séparée du séjour par une verrière en métal noir.
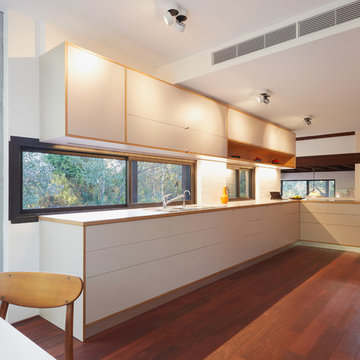
Douglas Mark Black
Idées déco pour une cuisine américaine moderne en L de taille moyenne avec un évier 2 bacs, des portes de placard blanches, un plan de travail en stratifié, fenêtre, un électroménager en acier inoxydable, parquet foncé et un sol rouge.
Idées déco pour une cuisine américaine moderne en L de taille moyenne avec un évier 2 bacs, des portes de placard blanches, un plan de travail en stratifié, fenêtre, un électroménager en acier inoxydable, parquet foncé et un sol rouge.
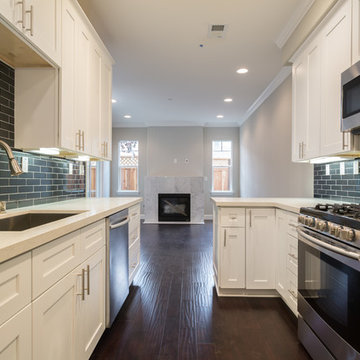
scottsdale kitchen and bath remodeler, scottsdale kitchen showroom, scottsdale countertop showroom, scottsdale backsplash
Idée de décoration pour une cuisine parallèle design fermée et de taille moyenne avec un évier encastré, un placard à porte shaker, des portes de placard blanches, un plan de travail en stratifié, une crédence verte, une crédence en carrelage métro, un électroménager en acier inoxydable, parquet foncé et une péninsule.
Idée de décoration pour une cuisine parallèle design fermée et de taille moyenne avec un évier encastré, un placard à porte shaker, des portes de placard blanches, un plan de travail en stratifié, une crédence verte, une crédence en carrelage métro, un électroménager en acier inoxydable, parquet foncé et une péninsule.
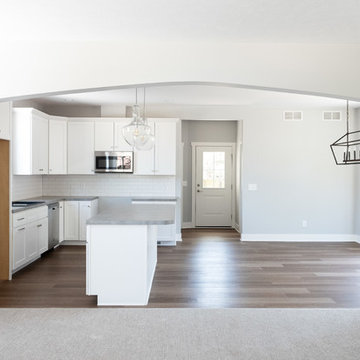
Cette image montre une grande cuisine américaine traditionnelle en L avec un évier posé, un placard à porte shaker, des portes de placard blanches, un plan de travail en stratifié, une crédence blanche, une crédence en carrelage métro, un électroménager en acier inoxydable, parquet foncé, îlot, un sol marron et un plan de travail gris.
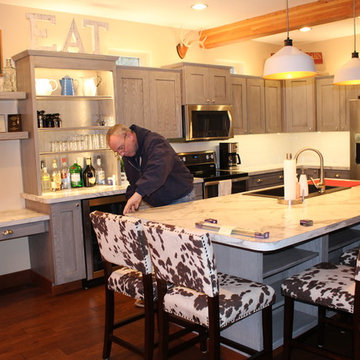
Mid Continent cabinets
Oak wood- Shaker doorstyle - gray stain with a black glaze
Exemple d'une cuisine américaine industrielle en L de taille moyenne avec un évier de ferme, un placard à porte shaker, des portes de placard grises, un plan de travail en stratifié, une crédence blanche, une crédence en céramique, un électroménager en acier inoxydable, parquet foncé, îlot et un sol marron.
Exemple d'une cuisine américaine industrielle en L de taille moyenne avec un évier de ferme, un placard à porte shaker, des portes de placard grises, un plan de travail en stratifié, une crédence blanche, une crédence en céramique, un électroménager en acier inoxydable, parquet foncé, îlot et un sol marron.
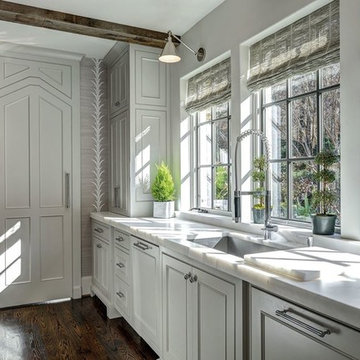
Exemple d'une grande arrière-cuisine chic en L avec un évier posé, un placard à porte shaker, des portes de placard blanches, un plan de travail en stratifié, une crédence multicolore, une crédence en mosaïque, un électroménager en acier inoxydable, parquet foncé et îlot.
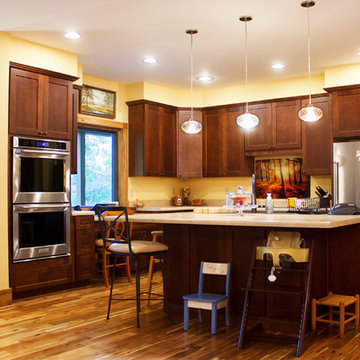
A view into the kitchen, off the great room, with a spacious island, office area, and double wall oven.
Rowan Parris, Rainsparrow Photography
Cette image montre une très grande cuisine ouverte chalet en L avec un évier posé, un placard à porte shaker, des portes de placard marrons, un plan de travail en stratifié, une crédence beige, un électroménager en acier inoxydable, parquet foncé, îlot et un sol marron.
Cette image montre une très grande cuisine ouverte chalet en L avec un évier posé, un placard à porte shaker, des portes de placard marrons, un plan de travail en stratifié, une crédence beige, un électroménager en acier inoxydable, parquet foncé, îlot et un sol marron.
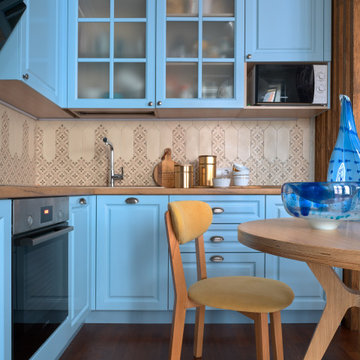
Aménagement d'une cuisine américaine scandinave en L de taille moyenne avec un évier posé, un placard avec porte à panneau surélevé, des portes de placard turquoises, un plan de travail en stratifié, une crédence beige, une crédence en céramique, un électroménager en acier inoxydable, parquet foncé, un sol marron et un plan de travail marron.
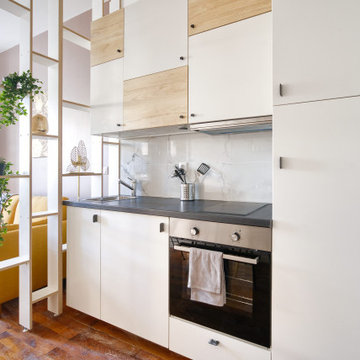
Petit studio de 18m² dans le 7e arrondissement de Lyon, issu d'une division d'un vieil appartement de 60m².
Le parquet ancien ainsi que la cheminée ont été conservés.
Budget total (travaux, cuisine, mobilier, etc...) : ~ 25 000€
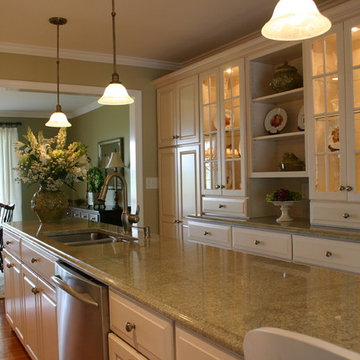
Exemple d'une grande cuisine américaine chic en U avec un évier 2 bacs, un placard avec porte à panneau surélevé, des portes de placard blanches, un plan de travail en stratifié, un électroménager en acier inoxydable, parquet foncé et îlot.
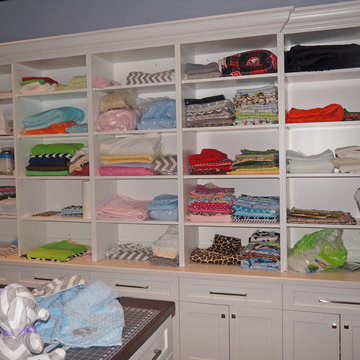
This space is custom designed to meet all the requirements of a dedicated crafter. It includes space for two sewing machings, a cutting island, and specialized ribbon roll storage. Shelves and drawers throughout the room provide ample space to store fabric and other sewing and craft supplies. This well-designed craftroom means you never have to search for scissors or the right shade of ribbon again, and always have plenty of space to bring all of your craft ideas to life!
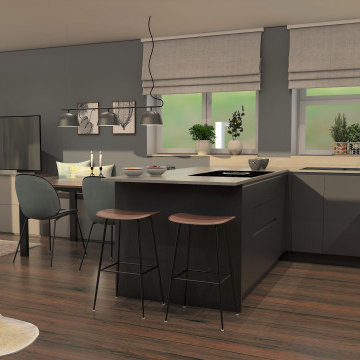
Die Küche mit Ess- und Wohnbereich ist in verschiedene Bereich aufgeteilt, die auf Grund Ihrer Farbe und der Materialien optisch miteinander verbunden sind.
In der Küche sollte, wenn möglich, ein Barbereich, eine Kochinsel, Hochschränke, Stauraum und ein gemütlicher Essbereich entstehen. Das beleuchtete Regal verbindet den Küchen- mit dem Wohnbereich. Die Sitzbank sowie das TV-Sideboard wurden ebenfalls aus den Küchenmöbeln geplant. Ein Schlafsofa in hochwertiger Ausführung dient sowohl für den Alltag als Sitzmöglichkeit als auch als Übernachtungsmöglichkeit für Gäste.
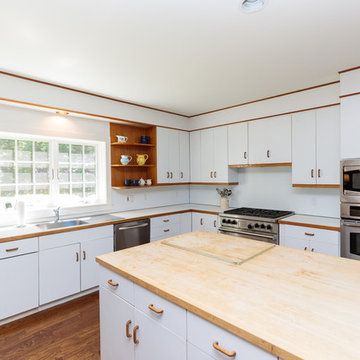
This beautifully sited Colonial captures the essence of the serene and sophisticated Webster Hill neighborhood. Stunning architectural design and a character-filled interior will serve with distinction and grace for years to come. Experience the full effect of the family room with dramatic cathedral ceiling, built-in bookcases and grand brick fireplace. The open floor plan leads to a spacious kitchen equipped with stainless steel appliances. The dining room with built-in china cabinets and a generously sized living room are perfect for entertaining. Exceptional guest accommodations or alternative master suite are found in a stunning renovated second floor addition with vaulted ceiling, sitting room, luxurious bath and custom closets. The fabulous mudroom is a true necessity for today's living. The spacious lower level includes play room and game room, full bath, and plenty of storage. Enjoy evenings on the screened porch overlooking the park-like grounds abutting conservation land.
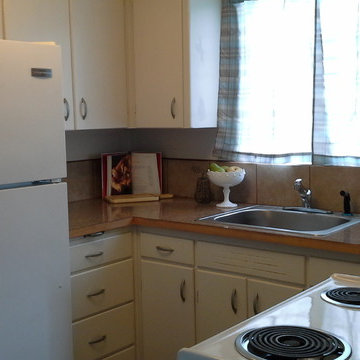
There was no budget for a kitchen remodel so we painted the hardware, put up a shelf above the oven, hung curtains and added accessories. For less than $50 the kitchen feels warm and inviting. This home needed someone to fall in love with it for it's character... and they did!
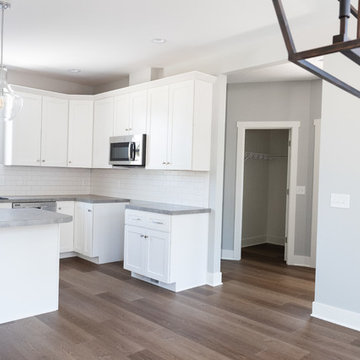
Inspiration pour une grande cuisine américaine traditionnelle en L avec un évier posé, un placard à porte shaker, des portes de placard blanches, un plan de travail en stratifié, une crédence blanche, une crédence en carrelage métro, un électroménager en acier inoxydable, parquet foncé, îlot, un sol marron et un plan de travail gris.
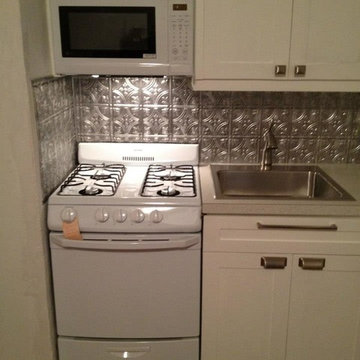
Arthur Bodie
Old 1930's set up removed and replaced by custom designed and built cabinets.
Idée de décoration pour une petite cuisine linéaire design fermée avec un évier posé, un placard à porte shaker, des portes de placard blanches, un plan de travail en stratifié, une crédence métallisée, un électroménager blanc et parquet foncé.
Idée de décoration pour une petite cuisine linéaire design fermée avec un évier posé, un placard à porte shaker, des portes de placard blanches, un plan de travail en stratifié, une crédence métallisée, un électroménager blanc et parquet foncé.
Idées déco de cuisines avec un plan de travail en stratifié et parquet foncé
9