Idées déco de cuisines avec un plan de travail en stratifié et plan de travail noir
Trier par :
Budget
Trier par:Populaires du jour
81 - 100 sur 2 716 photos
1 sur 3
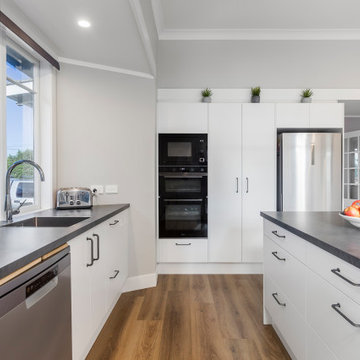
Our customers were wanting to modernise and lighten up their home when they contacted us. Their old kitchen was very closed in and dark, it didn't flow well with a wrap around upstanding bench top, and was in need of a real makeover! Our talented designer Rowena created a welcoming kitchen for the family that flows well with the living areas of the home. It's a social space where multiple people can easily work at the same time, and enjoy each other's company. The kitchen is beautiful and practical, and the island gives the kitchen plenty of bench space. The new design floods the kitchen with natural light and really makes it feel like the heart of the home.
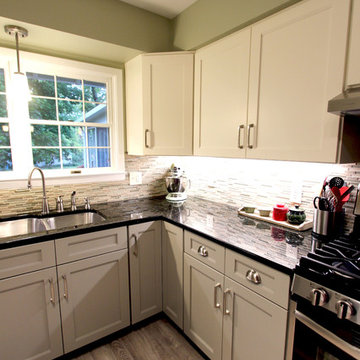
In this kitchen the original cabinets were refaced with two different color pallets. On the base cabinets, Medallion Stockton with a flat center panel Harbor Mist and on the wall cabinets the color Divinity. New rollout trays were installed. A new cabinet was installed above the refrigerator with an additional side door entrance. Kichler track lighting was installed and a single pendent light above the sink, both in brushed nickel. On the floor, Echo Bay 5mm thick vinyl flooring in Ashland slate was installed.
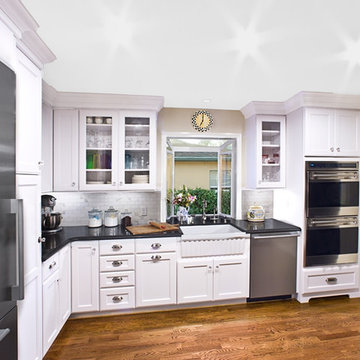
Featured in Cottage & Bungalows Dec. 2010
Joshua Bustos Photography
Réalisation d'une cuisine ouverte tradition en L de taille moyenne avec un évier de ferme, un placard à porte shaker, des portes de placard blanches, un plan de travail en stratifié, une crédence blanche, une crédence en carrelage métro, un électroménager en acier inoxydable, un sol en bois brun, aucun îlot, un sol marron et plan de travail noir.
Réalisation d'une cuisine ouverte tradition en L de taille moyenne avec un évier de ferme, un placard à porte shaker, des portes de placard blanches, un plan de travail en stratifié, une crédence blanche, une crédence en carrelage métro, un électroménager en acier inoxydable, un sol en bois brun, aucun îlot, un sol marron et plan de travail noir.
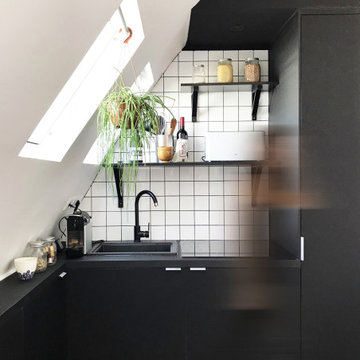
Réalisation d'une petite cuisine ouverte encastrable design en L avec un évier posé, un placard à porte affleurante, des portes de placard noires, un plan de travail en stratifié, une crédence blanche, une crédence en céramique, sol en stratifié et plan de travail noir.
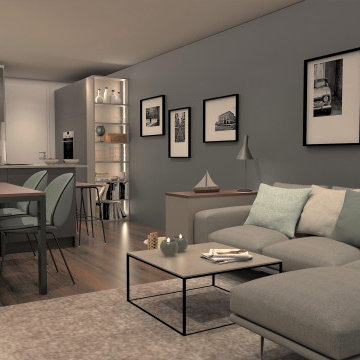
Die Küche mit Ess- und Wohnbereich ist in verschiedene Bereich aufgeteilt, die auf Grund Ihrer Farbe und der Materialien optisch miteinander verbunden sind.
In der Küche sollte, wenn möglich, ein Barbereich, eine Kochinsel, Hochschränke, Stauraum und ein gemütlicher Essbereich entstehen. Das beleuchtete Regal verbindet den Küchen- mit dem Wohnbereich. Die Sitzbank sowie das TV-Sideboard wurden ebenfalls aus den Küchenmöbeln geplant. Ein Schlafsofa in hochwertiger Ausführung dient sowohl für den Alltag als Sitzmöglichkeit als auch als Übernachtungsmöglichkeit für Gäste.
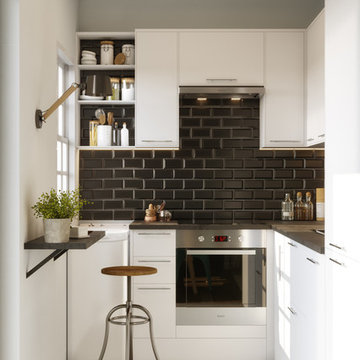
Idée de décoration pour une petite cuisine américaine design en L avec un évier 1 bac, un plan de travail en stratifié, une crédence noire, une crédence en céramique, un électroménager en acier inoxydable, un sol en carrelage de céramique, aucun îlot, un sol gris et plan de travail noir.
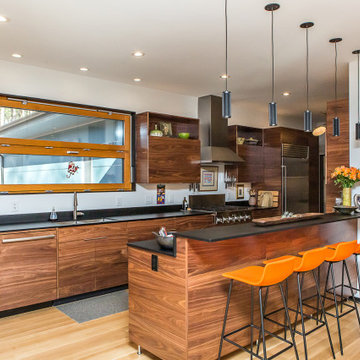
The raised Paperstone kitchen bar counter allows the couple's guests to sit and visit while they prepare dinner unimpeded.
Inspiration pour une grande cuisine américaine parallèle vintage en bois foncé avec un évier encastré, un placard à porte plane, un plan de travail en stratifié, une crédence noire, un électroménager en acier inoxydable, un sol en bois brun, îlot, un sol marron et plan de travail noir.
Inspiration pour une grande cuisine américaine parallèle vintage en bois foncé avec un évier encastré, un placard à porte plane, un plan de travail en stratifié, une crédence noire, un électroménager en acier inoxydable, un sol en bois brun, îlot, un sol marron et plan de travail noir.
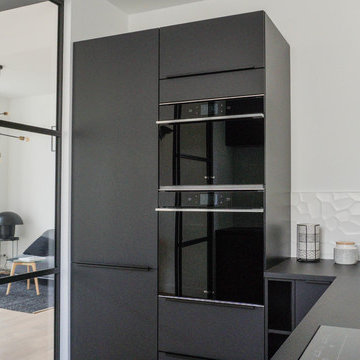
Cette image montre une cuisine design en U fermée et de taille moyenne avec un évier 1 bac, un placard à porte affleurante, des portes de placard noires, un plan de travail en stratifié, une crédence blanche, une crédence en céramique, un électroménager noir, parquet clair, aucun îlot, plan de travail noir et un sol beige.
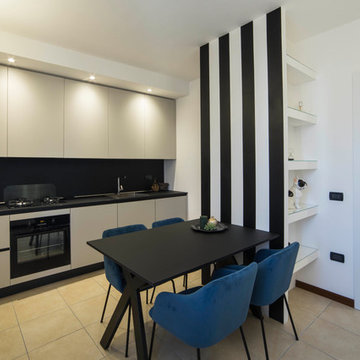
Idées déco pour une cuisine moderne avec des portes de placard beiges, un plan de travail en stratifié, une crédence noire et plan de travail noir.
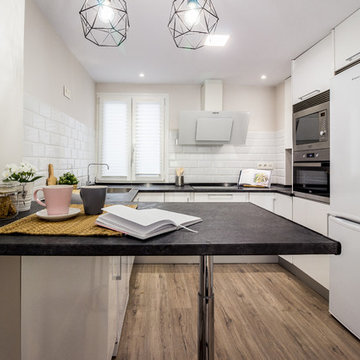
Fotografía , diseño de proyecto y estilismo : Elvira Rubio Fityourhouse
Exemple d'une petite cuisine tendance en U fermée avec un évier posé, un placard à porte plane, des portes de placard blanches, un plan de travail en stratifié, sol en stratifié, îlot, plan de travail noir, une crédence blanche, une crédence en carrelage métro, un électroménager blanc et un sol marron.
Exemple d'une petite cuisine tendance en U fermée avec un évier posé, un placard à porte plane, des portes de placard blanches, un plan de travail en stratifié, sol en stratifié, îlot, plan de travail noir, une crédence blanche, une crédence en carrelage métro, un électroménager blanc et un sol marron.
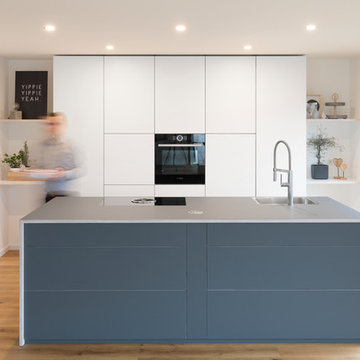
Dieses Küchendesign ist ein echtes Highlight. Eingerahmt von offenen Regalen vereint die deckenhohe Schrankwand Stauraum und ergonomisch platzierte Küchengeräte mit minimalistischem Design. Die mittig platzierte Kücheninsel sorgt für Arbeitsfläche und bildet dank dunkelgrauen Fronten und grauer Arbeitsplatte einen optischen Kontrast zum weißen "Hintergrund".
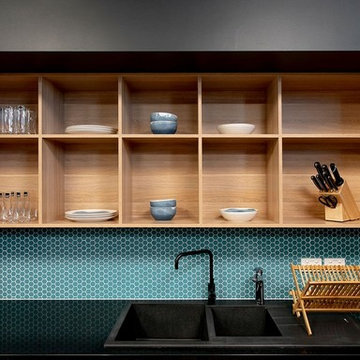
Commercial modern kitchen for Newcastle Airport. Completed with a mix of grey and black cabinets, timber overhead shelving unit, large island bench with timber benchtop insert, teal honeycomb tile backsplash and island overhang.
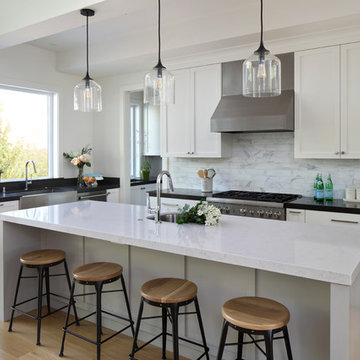
Aménagement d'une grande cuisine américaine campagne en L avec un évier de ferme, un placard à porte shaker, des portes de placard blanches, une crédence blanche, un électroménager en acier inoxydable, un sol en bois brun, îlot, un sol marron, plan de travail noir, un plan de travail en stratifié et une crédence en marbre.
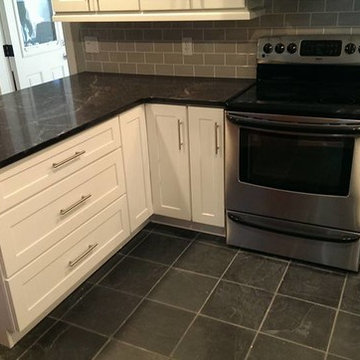
Idées déco pour une cuisine américaine classique en U de taille moyenne avec un placard à porte shaker, des portes de placard blanches, un plan de travail en stratifié, une crédence grise, un électroménager en acier inoxydable, une péninsule, un évier encastré, une crédence en carrelage métro, un sol en carrelage de céramique, un sol noir et plan de travail noir.
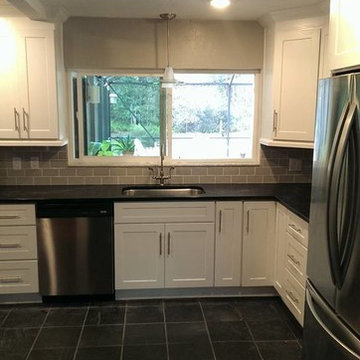
Inspiration pour une grande cuisine américaine traditionnelle en L avec un évier posé, un placard à porte shaker, des portes de placard blanches, un plan de travail en stratifié, une crédence grise, une crédence en carreau de verre, un électroménager en acier inoxydable, une péninsule, un sol en carrelage de céramique, plan de travail noir et un sol noir.
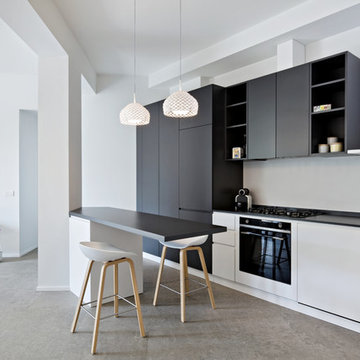
La cucina, realizzata su misura, con in evidenza il top a sbalzo.
Idées déco pour une cuisine ouverte contemporaine avec un placard à porte plane, des portes de placard noires, un électroménager noir, une péninsule, un évier posé, un plan de travail en stratifié, un sol en carrelage de porcelaine, un sol gris et plan de travail noir.
Idées déco pour une cuisine ouverte contemporaine avec un placard à porte plane, des portes de placard noires, un électroménager noir, une péninsule, un évier posé, un plan de travail en stratifié, un sol en carrelage de porcelaine, un sol gris et plan de travail noir.
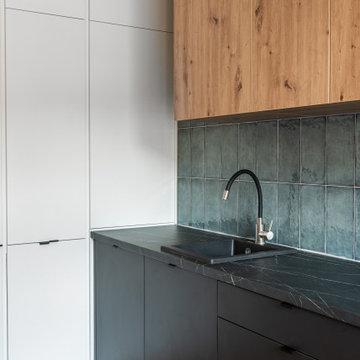
Cette image montre une cuisine américaine design en U de taille moyenne avec un évier posé, un placard à porte plane, des portes de placard noires, un plan de travail en stratifié, une crédence bleue, une crédence en céramique, un électroménager en acier inoxydable, sol en stratifié, aucun îlot et plan de travail noir.
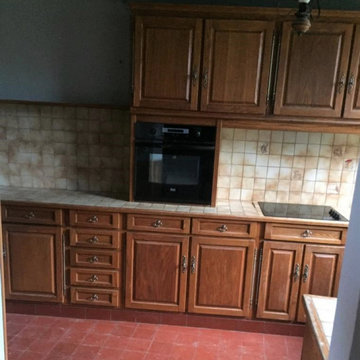
Cette photo montre une cuisine parallèle chic fermée et de taille moyenne avec un évier 2 bacs, un placard à porte affleurante, des portes de placard grises, un plan de travail en stratifié, aucun îlot, plan de travail noir, une crédence grise, une crédence en céramique, un électroménager noir, tomettes au sol et un sol rouge.
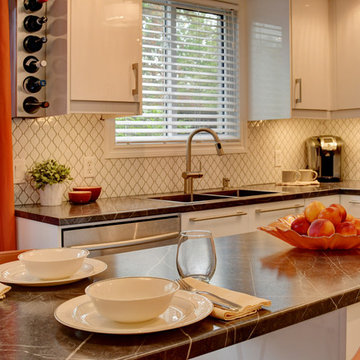
Idées déco pour une cuisine moderne avec un évier posé, un placard à porte plane, des portes de placard blanches, un plan de travail en stratifié, une crédence blanche, une crédence en céramique, un électroménager en acier inoxydable, un sol en carrelage de porcelaine, îlot, un sol gris et plan de travail noir.

Cucina Arrex- mod Urban.
Basi e pensili con ante rivestite in laminato HPL su entrambi i lati in finitura Dark Stone, con gola e zoccolo in metallo verniciato antracite.
Piano lavoro e schienale in Gres Laminam colore Nero Belfast sp. 12mm. con fianco in appoggio a terra su penisola.
La cucina è composta da una pratica zona snack che divide l'ambiente dalla zona pranzo e aumenta notevolmente l'area del piano lavoro.
La luce della barra led sottopensile è regolabile di intensità a seconda delle esigenze.
A completare il tutto abbiamo abbinato sgabelli e sedie in ecopelle nero nuvolato, e tavolo con struttura in acciaio verniciato e piano laminato HPL allungabile.
Nonostante i colori scuri, il tutto risulta essere molto luminoso, grazie ai finestroni e anche alle linee pulite e regolari della cucina.
Idées déco de cuisines avec un plan de travail en stratifié et plan de travail noir
5