Idées déco de cuisines avec un plan de travail en stratifié et un électroménager blanc
Trier par :
Budget
Trier par:Populaires du jour
141 - 160 sur 3 770 photos
1 sur 3
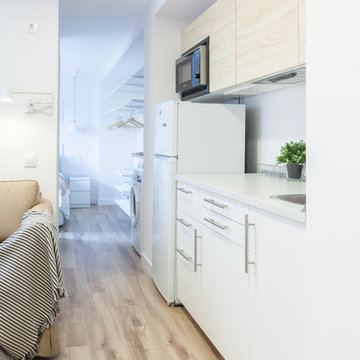
Slow and Chic
Cette photo montre une petite cuisine ouverte linéaire scandinave en bois clair avec un évier posé, un placard à porte plane, un plan de travail en stratifié, une crédence blanche, un électroménager blanc, sol en stratifié, aucun îlot, un sol marron et un plan de travail gris.
Cette photo montre une petite cuisine ouverte linéaire scandinave en bois clair avec un évier posé, un placard à porte plane, un plan de travail en stratifié, une crédence blanche, un électroménager blanc, sol en stratifié, aucun îlot, un sol marron et un plan de travail gris.
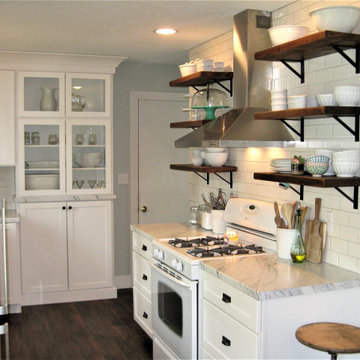
This small galley kitchen was updated with clean white cabinetry, marble look countertops, white subway tile and dark hardware. Floating shelves on the range wall make a bold statement with their rich brown stain and black hardware, while being used to store the homeowners crisp white dishes. The most was made of this small space by adding a small seating area at the bay window along with a decorative hutch with glass.
Schedule a free consultation with one of our designers today:
https://paramount-kitchens.com/
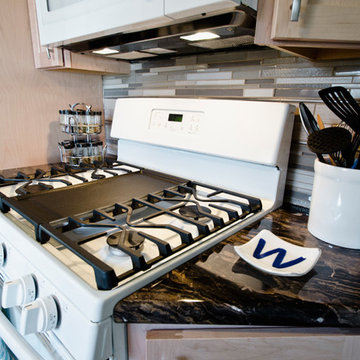
All new products from Lowe's
Countertop: Formica Marbled Cappuccino in Gloss fabricated by CounterForm-LLC
Cabinets by Shenandoah
Craftsmen: Creative Renovations
Designed by: Marcus Lehman
Photos by: Marcus Lehman
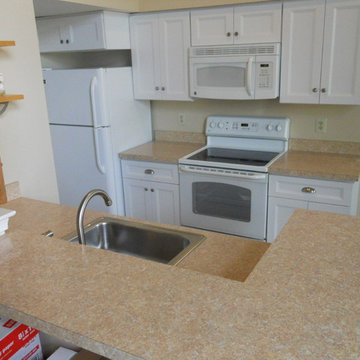
Exemple d'une petite cuisine ouverte tendance en U avec un évier posé, un placard avec porte à panneau encastré, des portes de placard blanches, un plan de travail en stratifié, une crédence beige, un électroménager blanc, un sol en vinyl et aucun îlot.

Idée de décoration pour une petite cuisine américaine linéaire minimaliste en bois clair avec un évier 1 bac, un placard à porte affleurante, un plan de travail en stratifié, une crédence blanche, une crédence en mosaïque, un électroménager blanc, carreaux de ciment au sol, un sol rouge et un plan de travail blanc.
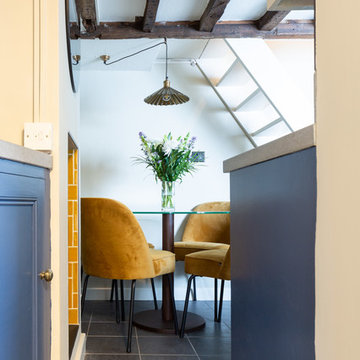
The kitchen dining area was given a total revamp where the cabinets were repainted, with the lower ones in a dark blue and the top ones in 'beige' to match the wall and tile splashback colour. Splashes of mustard were used to give a pop of colour. The fireplace was tiled and used for wine storage and the lighting updated in antique brass fittings. The adjoining hall area was also updated and the existing cabinet modified and painted same blue as the lower kitchen ones for a cohesive look.
Photos by Simply C Photography

The kitchen dining area was given a total revamp where the cabinets were repainted, with the lower ones in a dark blue and the top ones in 'beige' to match the wall and tile splashback colour. Splashes of mustard were used to give a pop of colour. The fireplace was tiled and used for wine storage and the lighting updated in antique brass fittings. The adjoining hall area was also updated and the existing cabinet modified and painted same blue as the lower kitchen ones for a cohesive look.
Photos by Simply C Photography
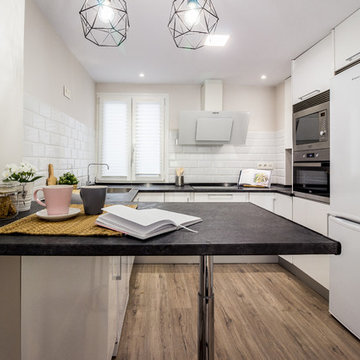
Fotografía , diseño de proyecto y estilismo : Elvira Rubio Fityourhouse
Exemple d'une petite cuisine tendance en U fermée avec un évier posé, un placard à porte plane, des portes de placard blanches, un plan de travail en stratifié, sol en stratifié, îlot, plan de travail noir, une crédence blanche, une crédence en carrelage métro, un électroménager blanc et un sol marron.
Exemple d'une petite cuisine tendance en U fermée avec un évier posé, un placard à porte plane, des portes de placard blanches, un plan de travail en stratifié, sol en stratifié, îlot, plan de travail noir, une crédence blanche, une crédence en carrelage métro, un électroménager blanc et un sol marron.
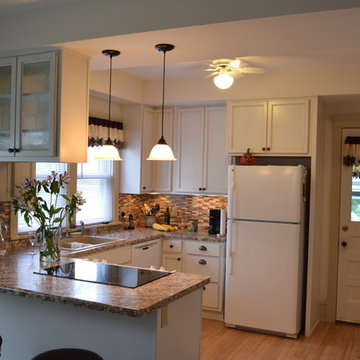
Exemple d'une cuisine américaine chic en U de taille moyenne avec un évier 2 bacs, un placard à porte shaker, des portes de placard blanches, un plan de travail en stratifié, une crédence marron, une crédence en carreau de verre, un électroménager blanc, parquet clair et une péninsule.
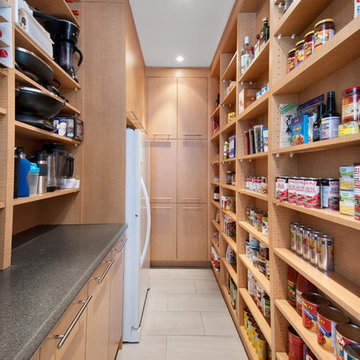
Marc Fowler - Kitchen & Bathroom shots
The interior of the walk-in pantry provides a series of asymmetrical open shelving, tall cabinets, broom storage, and additional refrigeration.
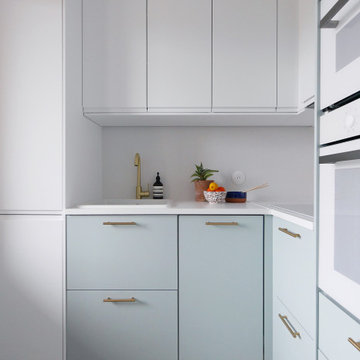
Idée de décoration pour une petite cuisine minimaliste en L fermée avec un évier 1 bac, un placard à porte affleurante, des portes de placards vertess, un plan de travail en stratifié, une crédence blanche, un électroménager blanc, un sol en carrelage de céramique, un sol blanc et un plan de travail blanc.
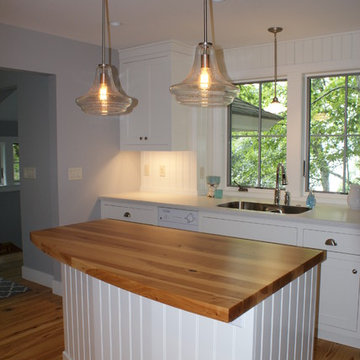
Carla Miller
Design West Ltd
Central Minnesota Premier Residential & Commercial Interior Designer
Idée de décoration pour une petite cuisine ouverte marine en L avec un évier encastré, un placard avec porte à panneau encastré, des portes de placard blanches, un plan de travail en stratifié, une crédence blanche, un électroménager blanc, parquet clair et îlot.
Idée de décoration pour une petite cuisine ouverte marine en L avec un évier encastré, un placard avec porte à panneau encastré, des portes de placard blanches, un plan de travail en stratifié, une crédence blanche, un électroménager blanc, parquet clair et îlot.
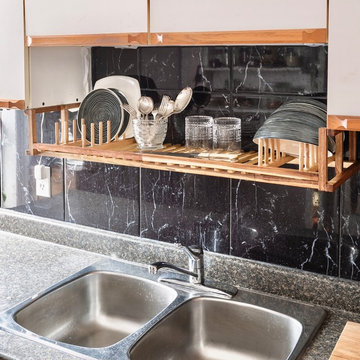
Having minimal counter space we didn't want to take up any of it with a dish drying rack so we custom built this over the sink model that helps to keep every day items close at hand and out of the way.
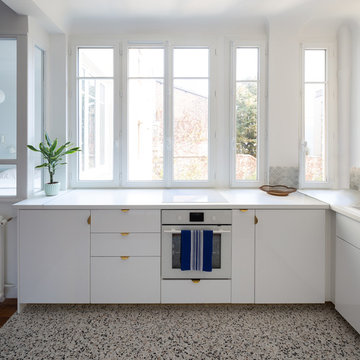
Hugo Hebrard
Réalisation d'une cuisine américaine design en L de taille moyenne avec un évier encastré, un placard à porte affleurante, des portes de placard blanches, un plan de travail en stratifié, une crédence grise, une crédence en marbre, un électroménager blanc, un sol en terrazzo, aucun îlot, un sol gris et un plan de travail blanc.
Réalisation d'une cuisine américaine design en L de taille moyenne avec un évier encastré, un placard à porte affleurante, des portes de placard blanches, un plan de travail en stratifié, une crédence grise, une crédence en marbre, un électroménager blanc, un sol en terrazzo, aucun îlot, un sol gris et un plan de travail blanc.
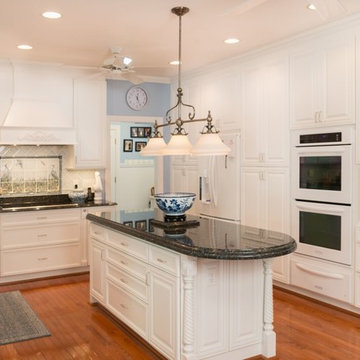
Réalisation d'une grande arrière-cuisine design en L avec un évier posé, un placard avec porte à panneau surélevé, des portes de placard blanches, un plan de travail en stratifié, une crédence grise, une crédence en céramique, un électroménager blanc, un sol en bois brun, îlot et un sol marron.
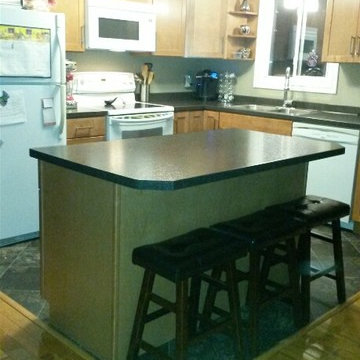
Suzette Osmond
Réalisation d'une petite cuisine américaine en L et bois clair avec un évier posé, un placard à porte shaker, un plan de travail en stratifié, un électroménager blanc, un sol en vinyl et îlot.
Réalisation d'une petite cuisine américaine en L et bois clair avec un évier posé, un placard à porte shaker, un plan de travail en stratifié, un électroménager blanc, un sol en vinyl et îlot.
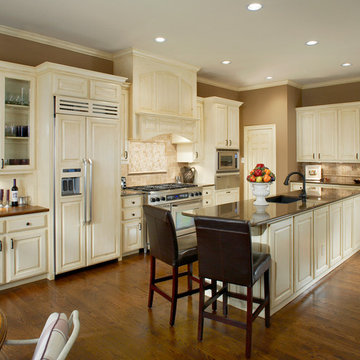
Cette photo montre une grande cuisine américaine chic en L avec un évier encastré, un placard avec porte à panneau encastré, des portes de placard blanches, un plan de travail en stratifié, une crédence beige, une crédence en céramique, un électroménager blanc, parquet foncé, îlot et un sol marron.
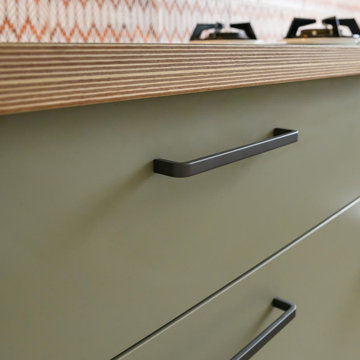
The beautifully warm and organic feel of Laminex "Possum Natural" cabinets teamed with the natural birch ply open shelving and birch edged benchtop, make this snug kitchen space warm and inviting.
We are also totally loving the white appliances and sink that help open up and brighten the space. And check out that pantry! Practical drawers make for easy access to all your goodies!

This rustic cabin is located on the beautiful Lake Martin in Alexander City, Alabama. It was constructed in the 1950's by Roy Latimer. The cabin was one of the first 3 to be built on the lake and offers amazing views overlooking one of the largest lakes in Alabama.
The cabin's latest renovation was to the quaint little kitchen. The new tall cabinets with an elegant green play off the colors of the heart pine walls and ceiling. If you could only see the view from this kitchen window!
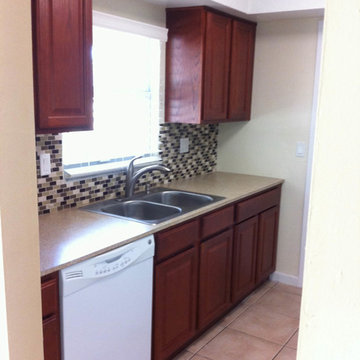
Peter Simpson
Idée de décoration pour une petite cuisine parallèle tradition en bois brun fermée avec un évier 2 bacs, un placard avec porte à panneau surélevé, un plan de travail en stratifié, une crédence multicolore, un électroménager blanc et un sol en carrelage de céramique.
Idée de décoration pour une petite cuisine parallèle tradition en bois brun fermée avec un évier 2 bacs, un placard avec porte à panneau surélevé, un plan de travail en stratifié, une crédence multicolore, un électroménager blanc et un sol en carrelage de céramique.
Idées déco de cuisines avec un plan de travail en stratifié et un électroménager blanc
8