Idées déco de cuisines avec un plan de travail en stratifié et un plafond voûté
Trier par :
Budget
Trier par:Populaires du jour
21 - 40 sur 305 photos
1 sur 3
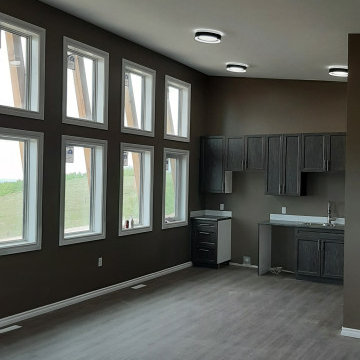
Idées déco pour une petite cuisine américaine rétro en L avec un placard à porte shaker, des portes de placard marrons, un plan de travail en stratifié, un sol en vinyl, aucun îlot, un sol gris, un plan de travail marron et un plafond voûté.
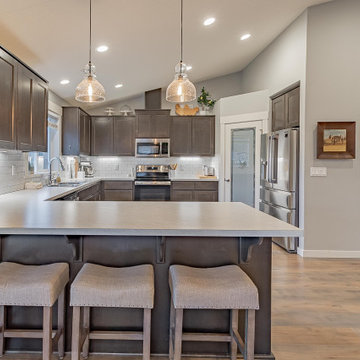
An open kitchen design can feel vast and empty without a few personal touches with decor. The key to keeping it looking great all the time is clean clutter free countertops, and a few accessories to add some character.
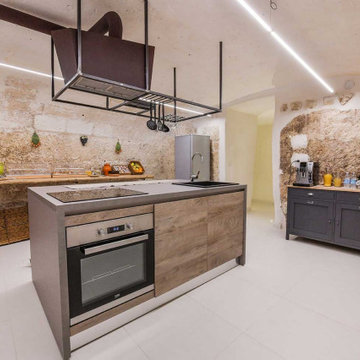
Exemple d'une cuisine linéaire industrielle en bois clair fermée avec un placard à porte plane, îlot, un évier posé, un plan de travail en stratifié, un électroménager en acier inoxydable, un sol en carrelage de porcelaine, un sol blanc, un plan de travail gris et un plafond voûté.
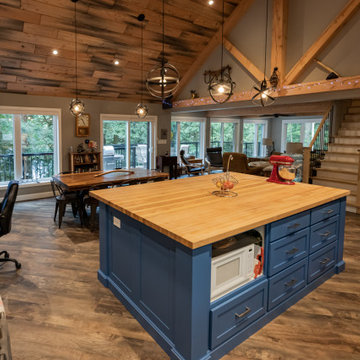
Cette photo montre une cuisine américaine montagne en L de taille moyenne avec un évier 2 bacs, un placard à porte shaker, des portes de placard blanches, un plan de travail en stratifié, une crédence blanche, une crédence en céramique, un électroménager en acier inoxydable, un sol en bois brun, îlot, un sol marron, un plan de travail blanc et un plafond voûté.
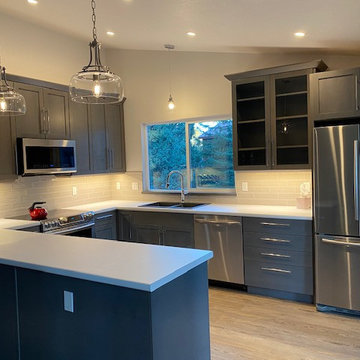
A tired 1988 kitchen gets a new lease on life with pebble gray shaker style cabinets, polished chrome accents and all new stainless steel appliances.
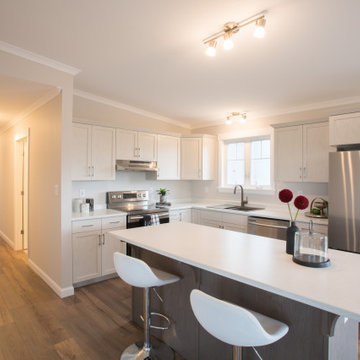
A lovely L shaped kitchen with sink facing the backyard. Good work space around the range and a spacious island with a few extra seats for gathering near.
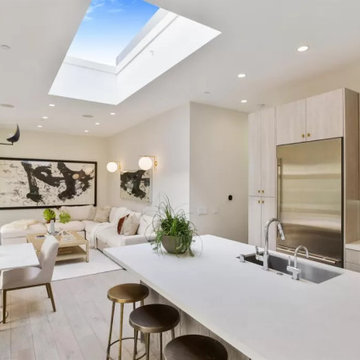
Cette image montre une grande cuisine ouverte grise et blanche design en L avec un évier encastré, un placard à porte plane, des portes de placard beiges, un plan de travail en stratifié, une crédence blanche, une crédence en dalle de pierre, un électroménager en acier inoxydable, parquet clair, îlot, un sol beige, un plan de travail blanc et un plafond voûté.
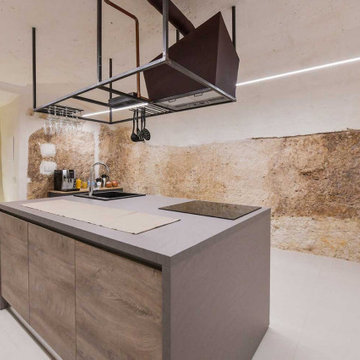
Cette image montre une cuisine linéaire urbaine en bois clair fermée avec un évier posé, un placard à porte plane, un plan de travail en stratifié, un électroménager en acier inoxydable, un sol en carrelage de porcelaine, îlot, un sol blanc, un plan de travail gris et un plafond voûté.
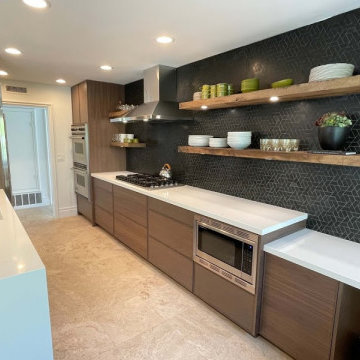
Design-build Mid-Century Modern Kitchen Remodel in Lake Forest Orange County
Cette image montre une arrière-cuisine minimaliste en L de taille moyenne avec un évier 1 bac, un placard à porte shaker, des portes de placard marrons, un plan de travail en stratifié, une crédence noire, une crédence en céramique, un électroménager en acier inoxydable, un sol en carrelage de céramique, îlot, un sol multicolore, un plan de travail blanc et un plafond voûté.
Cette image montre une arrière-cuisine minimaliste en L de taille moyenne avec un évier 1 bac, un placard à porte shaker, des portes de placard marrons, un plan de travail en stratifié, une crédence noire, une crédence en céramique, un électroménager en acier inoxydable, un sol en carrelage de céramique, îlot, un sol multicolore, un plan de travail blanc et un plafond voûté.
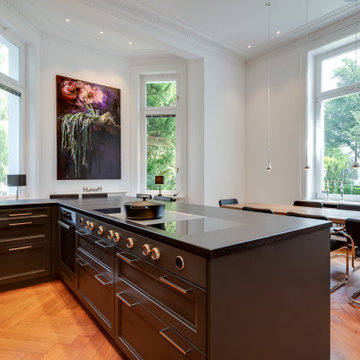
Ab dem Winkel der Schrankwand wurden die Unterschränke durchgängig mit geräumigen Schubfächern bestückt. Kassettenfronten geben den dunklen Schränken einen lockeren Stil. Der Nutzungskomfort überzeugt durch die gute Übersicht verstauter Arbeitsmittel und die schnelle Erreichbarkeit auch hinten eingeräumter Kochutensilien.
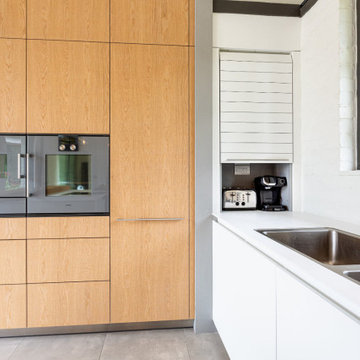
A bulthaup b3 roller shutter 'garage' hides away small appliances that often take up valuable worktop space.
Exemple d'une très grande cuisine ouverte tendance en L et bois clair avec un évier intégré, un placard à porte plane, un plan de travail en stratifié, une crédence blanche, une crédence en feuille de verre, un électroménager de couleur, un sol en carrelage de porcelaine, îlot, un plan de travail blanc et un plafond voûté.
Exemple d'une très grande cuisine ouverte tendance en L et bois clair avec un évier intégré, un placard à porte plane, un plan de travail en stratifié, une crédence blanche, une crédence en feuille de verre, un électroménager de couleur, un sol en carrelage de porcelaine, îlot, un plan de travail blanc et un plafond voûté.
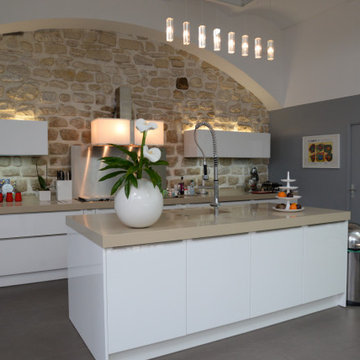
Aménagement d'une très grande cuisine américaine parallèle contemporaine avec un évier intégré, un placard à porte affleurante, des portes de placard blanches, un plan de travail en stratifié, une crédence beige, une crédence en pierre calcaire, un électroménager en acier inoxydable, carreaux de ciment au sol, îlot, un sol gris, un plan de travail beige et un plafond voûté.
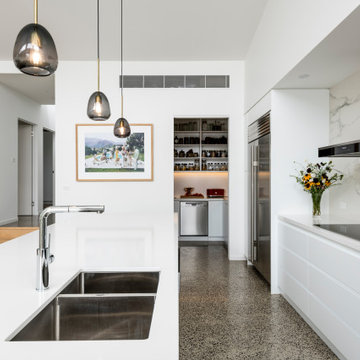
The kitchen includes a large walk-in-pantry. The natural light brightens up the room. Contemporary lights hand down over the large island.
Idées déco pour une cuisine américaine linéaire de taille moyenne avec un évier 2 bacs, un placard à porte plane, des portes de placard blanches, un plan de travail en stratifié, une crédence blanche, une crédence en marbre, un électroménager en acier inoxydable, sol en béton ciré, îlot, un sol gris, un plan de travail blanc et un plafond voûté.
Idées déco pour une cuisine américaine linéaire de taille moyenne avec un évier 2 bacs, un placard à porte plane, des portes de placard blanches, un plan de travail en stratifié, une crédence blanche, une crédence en marbre, un électroménager en acier inoxydable, sol en béton ciré, îlot, un sol gris, un plan de travail blanc et un plafond voûté.
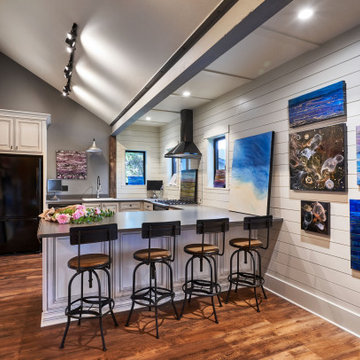
This space will house hor d'oeuvres, demonstrations and cooking classes. Mostly, it will be filled with art!
Idée de décoration pour une cuisine bohème en bois vieilli fermée avec un évier posé, un plan de travail en stratifié, une crédence grise, un électroménager noir, un sol en vinyl, une péninsule, un sol bleu, un plan de travail gris et un plafond voûté.
Idée de décoration pour une cuisine bohème en bois vieilli fermée avec un évier posé, un plan de travail en stratifié, une crédence grise, un électroménager noir, un sol en vinyl, une péninsule, un sol bleu, un plan de travail gris et un plafond voûté.
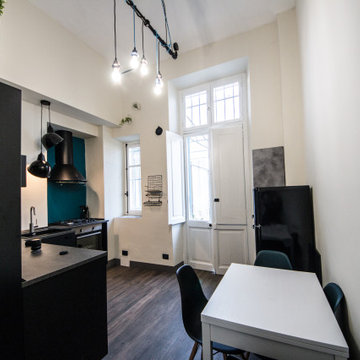
Dalla demolizione del bagno esistente è stato possibile ampliare la cucina in modo da poter inserire un angolo completamente attrezzato, Visto il budget limitatao a disposizione, sono stati utilizzati dei mobili Ikea poi modificati all'occorenza: in questo modo è stato creato un apposito scomparso per una lavatrice slim a scomparsa e adattato il mobile del lavello, consentendo di utilizzare anche lo spazio ad angolo.
Per completare il tutto è stato creato un mobile su misura con lo stesso stile, utilizzato con mini ripostiglio.
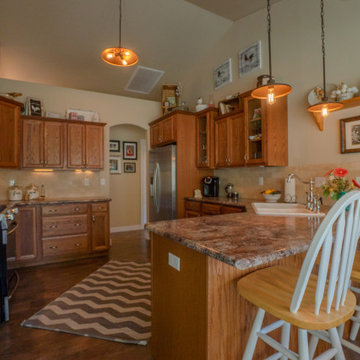
Country style family kitchen. Kingston Brass bridge faucet, Kohler cast iron sink, and travertine tiles. Staggered cabinets heights add dimension to the kitchen. Slide in gas range enhances the tile and potfiller.
Arched doorway leading into a hallway and pantry. The Rustic farm house lighting adds the final touch to a country style kitchen.
Photos by Robbie Arnold Media, Grand Junction, CO

kitchen, mobile island, maple cabinets, flush cabinets, linoleum floor, ceiling fan, barn wood trim, led light, Quartz tile backsplash
Aménagement d'une petite cuisine américaine parallèle contemporaine en bois clair avec un évier posé, un placard à porte plane, un plan de travail en stratifié, une crédence grise, une crédence en mosaïque, un électroménager en acier inoxydable, un sol en linoléum, îlot, un sol multicolore, plan de travail noir et un plafond voûté.
Aménagement d'une petite cuisine américaine parallèle contemporaine en bois clair avec un évier posé, un placard à porte plane, un plan de travail en stratifié, une crédence grise, une crédence en mosaïque, un électroménager en acier inoxydable, un sol en linoléum, îlot, un sol multicolore, plan de travail noir et un plafond voûté.
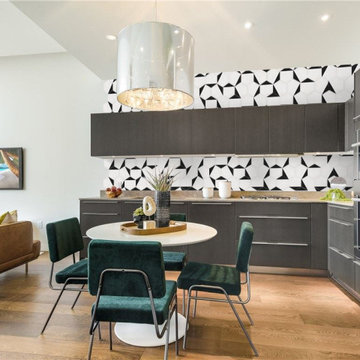
This modern kitchen added a fun upgrade to the kitchen by incorporating a classic black and white hex clay tile. This tile livens up the space making it fun and playful! The layout is super interesting and creates a great focal point in the kitchen.
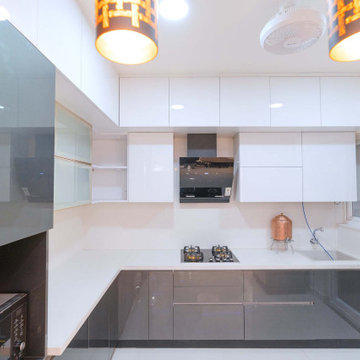
The Sumptuous Kitchen Area
The three alluring hanging lights await to welcome you to the cooking space. The combination of grey and white acrylic laminate works to give a fabulous appeal to the kitchen. The white quartz of the countertop and spotlighting of the bottom panels of wall cabinets add a magnificent vibe to the entire look.
The kitchen base cabinets are designed to provide maximum functionality. The PVC cutlery, anti-skid mats, and plate stands provide space for all of your utensils. Even the appliances used are the latest and best in the market.
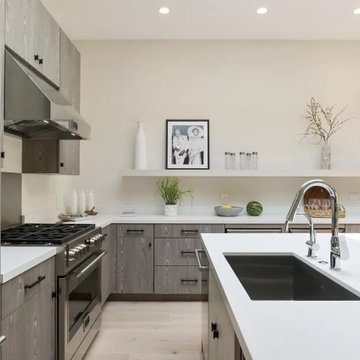
Inspiration pour une cuisine ouverte grise et blanche design en L de taille moyenne avec un évier encastré, un placard à porte plane, des portes de placard beiges, un plan de travail en stratifié, une crédence blanche, une crédence en dalle de pierre, un électroménager en acier inoxydable, parquet clair, îlot, un sol beige, un plan de travail blanc et un plafond voûté.
Idées déco de cuisines avec un plan de travail en stratifié et un plafond voûté
2