Idées déco de cuisines avec un plan de travail en stratifié et un plan de travail gris
Trier par :
Budget
Trier par:Populaires du jour
141 - 160 sur 4 694 photos
1 sur 3
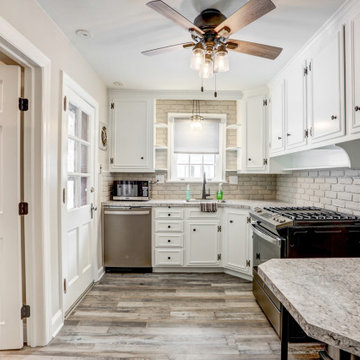
This remodel required a plan to maintain its original character and charm while updating and modernizing the kitchen. These original custom cabinets on top of the brick backsplash brought so much character to the kitchen, the client did not want to see them go. Revitalized with fresh paint and new hardware, these cabinets received a subtle yet fresh facelift. The peninsula was updated with industrial legs and laminate countertops that match the rest of the kitchen. With the distressed wood floors bringing it all together, this small remodel brought about a big change.
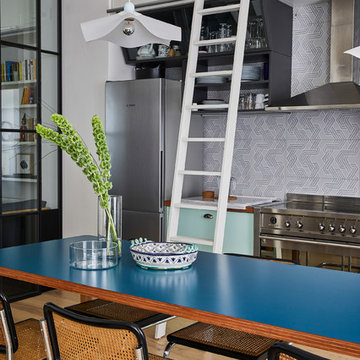
Ph. Matteo Imbriani
Cette image montre une cuisine ouverte linéaire design de taille moyenne avec un évier 1 bac, un placard à porte plane, des portes de placards vertess, un plan de travail en stratifié, une crédence grise, une crédence en céramique, un électroménager en acier inoxydable, parquet clair, aucun îlot et un plan de travail gris.
Cette image montre une cuisine ouverte linéaire design de taille moyenne avec un évier 1 bac, un placard à porte plane, des portes de placards vertess, un plan de travail en stratifié, une crédence grise, une crédence en céramique, un électroménager en acier inoxydable, parquet clair, aucun îlot et un plan de travail gris.
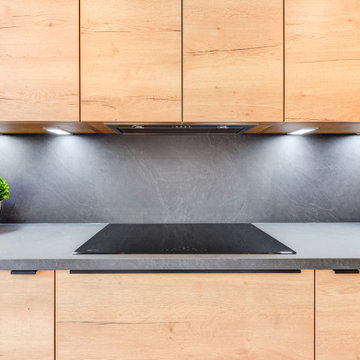
Natural Nobilia Kitchen in Horsham, West Sussex
A natural kitchen concept was the brief with this recent kitchen design and installation in the Mannings Heath, West Sussex area, and doesn’t it deliver.
With the client’s home recently undergoing a significant single-story extension, the challenge for our Horsham showroom kitchen designer George Harvey was to create a design that makes the most of the spacious new kitchen and living area. With the extension creating a beautiful view of the client’s green garden space and the rolling country-side hills beyond, a natural kitchen dynamic, as the client desired was always a theme that would suit this property.
During the design stage of this project designer George explored a number of textured kitchen options, including stone as well as a number of natural oak shades from German supplier Nobilia. The final scheme for this project combines the medium oak option with stone like worktops in a fantastic combination of two textured finishes.
To meet the client’s brief for this project supplier choice was key. Although situated in a quaint West Sussex village, the contemporary extension that has taken place lends the space more so to a modern style kitchen. With the desired natural aesthetic, furniture from German supplier Nobilia was definitely the most suitable option for this project. Nobilia boast a huge collection of textured kitchens with several wood and stone-based furniture options to choose from. Alongside a great choice of textured ranges, decorative feature units are also plentiful across any kitchen choice – something that the client was keen to include throughout the project.
After assessing various textured options, the client opted for units and cabinetry from the Structura range, which is an all-wood collection featuring light, medium, dark and black oak finishes. This design uses the medium oak option from the Structura range: Sierra Oak, to bring a lovely warm-wood texture to the kitchen and living space. To complement and add further texture Grey Slate Nobilia worktops have been incorporated from the premium Laminate worktop option Xtra. Nobilia Xtra worktops offer enhanced resistance to impact and swelling while remaining a cost effective and visually appealing work surface option.
When we’re not socialising in the kitchen, we’re using appliances to cook, clean or store. So, the functionality of kitchen appliances is an all-important decision when renovating a kitchen space. Appliances from this kitchen are all supplied by Neff. A German supplier with a key emphasis on simplifying tasks for those who both do and don’t like spending time in the kitchen. The appliances chosen for this project are all of high specification, using a combination of N90, N70 and N50 models with an array of useful innovations.
N90 Neff ovens used for this project utilise the iconic Slide & Hide door, but there’s more to these ovens than that. Features like roast assist, pyrolytic cleaning and Home Connect make big tasks simple, with optimum cooking times, easy cleaning options and the ability to control it all via a tablet, mobile phone or home speaker. To boil, steam and fry an 80cm induction hob is included in this kitchen, which features four cooking zones including an expansive flexInduction cooking space. This appliance works in harmony with an integrated extractor that is built-in to cabinetry directly above the hob. Other integrated appliances include full height refrigerator and freezer, both with Nofrost technology as well as an undermounted N50 dishwasher.
Like appliances, kitchen accessories play a vital part in the day-to-day use of the kitchen space, they are also a great way to tailor a kitchen space to the way you want to use it.
A key differential for this project is dual sinks, which have been designed to fulfil the way the client wants to use their space. The larger inset sink is designated to cleaning, tailored to its purpose with a larger bowl and draining area. The second sink and tap are made to be used while cooking or entertaining, with a Quooker boiling tap featuring for simple access to 100°C boiling water. Both sinks are from German supplier Blanco and utilise their composite sink option in the complementary Rock Grey texture.
A great way to create a unique kitchen space is through the use of feature units, and this is something the client was keen to do throughout this project. Throughout the kitchen glazed glass units, exposed units and feature end shelving have all been incorporated to create a distinguishable space. These units have been used to enhance the natural theme, with deep green indoor plants adding to the jungle like aesthetic. The client has even added to sideboard style storage with elegant pink herringbone tiling and a rustic style shelf which is a beautiful kitchen addition.
Another great aspect incorporated into this project is the use of lighting. A vast amount of light comes through the well-designed extension, creating a fantastic airy space throughout the kitchen and living area. But in addition to this, designer George has incorporated an abundance of undercabinet spotlighting and strip lighting which will only look better when natural light vanishes.
For this project an extensive amount of design work has been undertaken including navigating several design combinations and defining a key theme that would dictate the dynamic of the home. Designer George has also done a fantastic job at incorporating all elements of the design brief through the use of unique feature units and natural texture. The client for this project opted for our dry-fit installation option, but we are well equipped to undertake complete kitchen installations with our fully employed team of tradespeople who can even undertake internal building work.
Whether this project has inspired your next kitchen renovation, or you are already looking at a new kitchen space, our designers are always on hand and more than happy to help with your project.
Arrange a free design consultation today by calling a showroom or requesting an appointment here.
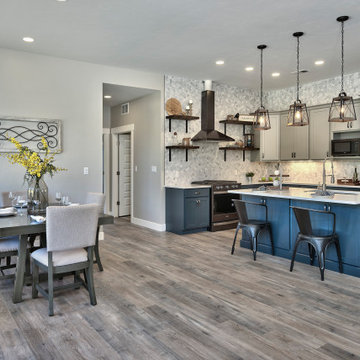
Aménagement d'une cuisine ouverte craftsman en L de taille moyenne avec un évier encastré, un placard avec porte à panneau encastré, des portes de placard bleues, un plan de travail en stratifié, une crédence bleue, une crédence en carreau de porcelaine, un électroménager en acier inoxydable, un sol en bois brun, îlot et un plan de travail gris.
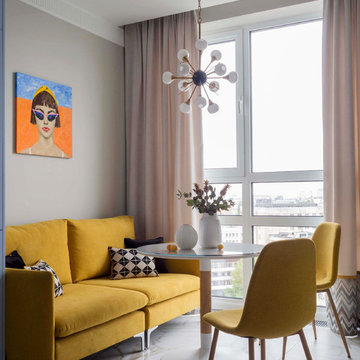
Exemple d'une petite cuisine américaine tendance en L avec un évier posé, un placard à porte plane, des portes de placard bleues, un plan de travail en stratifié, une crédence grise, une crédence en mosaïque, un électroménager blanc, un sol en carrelage de porcelaine, un sol blanc et un plan de travail gris.
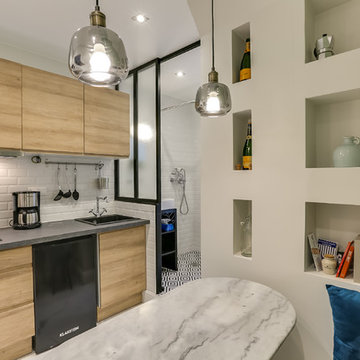
Cuisine ouverte avec espace repas pour 4 personnes
Banquette intégrant des rangements, assise noire rehaussée d'un mur vert d'eau.
Niches décoratives
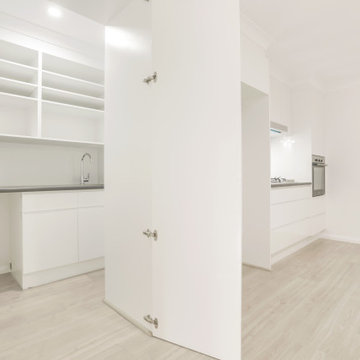
HIDDEN BUTLERS PANTRY
Aménagement d'une cuisine ouverte parallèle moderne avec un évier 2 bacs, des portes de placard blanches, une crédence blanche, une crédence en céramique, îlot, un sol gris, un plan de travail gris et un plan de travail en stratifié.
Aménagement d'une cuisine ouverte parallèle moderne avec un évier 2 bacs, des portes de placard blanches, une crédence blanche, une crédence en céramique, îlot, un sol gris, un plan de travail gris et un plan de travail en stratifié.
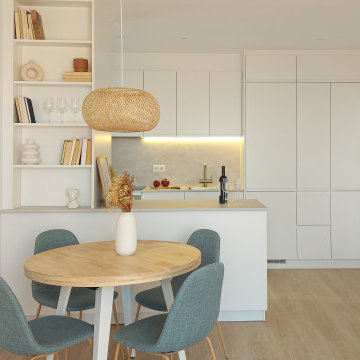
Anteriormente muy dividido por paredes y espacios estrechos, hemos abierto totalmente este salón-comedor, transformándolo en un ambiente luminoso, amplio y muy funcional. Todos los elementos son integrados y hemos maximizado el almacenaje, crucial en un piso pequeño, para que todo quede ordenado y camuflado. Uno de los puntos clave ha sido el modulo columna encima de la península, que después de muchas reflexiones, ha acabado por surgir como idea de obtener un rincón trasero exclusivamente funcional bien escondido, y disimular también la entrada al lavadero. De esta forma hemos añadido estanterías en la parte forma para suavizar el volumen y fluir entre cocina y comedor. Un diseño totalmente pensado a medida de nuestra cliente.
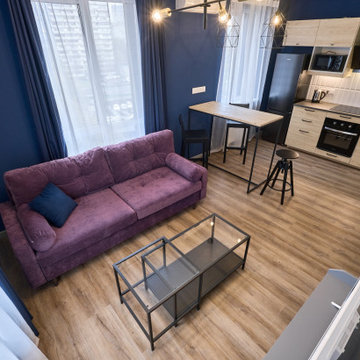
Inspiration pour une petite cuisine ouverte linéaire et blanche et bois design en bois clair avec un évier encastré, un placard à porte plane, un plan de travail en stratifié, une crédence blanche, une crédence en céramique, un électroménager noir, un sol en vinyl, un plan de travail gris, îlot et un sol marron.
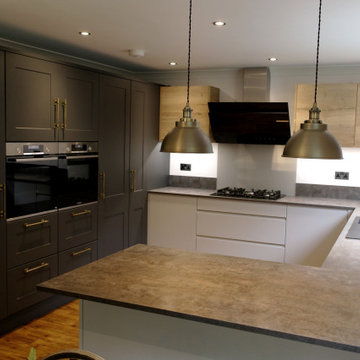
This contemporary G-shape kitchen combines both modern handleless and traditional painted Shaker cabinets, to create a unique and beautiful design.
#kitchendesign #navykitchen #whitekitchen #shakerkitchen #modernkitchen #gshapekitchen #kitchenstorage
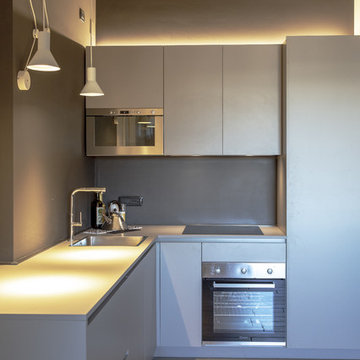
Photo credit Giorgia Piras
Réalisation d'une petite cuisine ouverte minimaliste en L avec un évier posé, un placard à porte plane, des portes de placard grises, un plan de travail en stratifié, un sol en carrelage de porcelaine et un plan de travail gris.
Réalisation d'une petite cuisine ouverte minimaliste en L avec un évier posé, un placard à porte plane, des portes de placard grises, un plan de travail en stratifié, un sol en carrelage de porcelaine et un plan de travail gris.
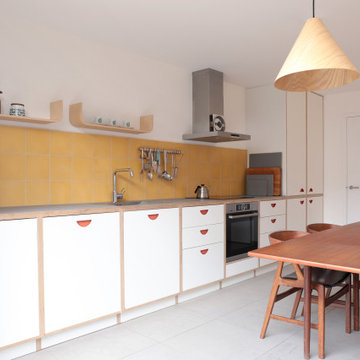
Aménagement d'une grande cuisine américaine linéaire moderne avec des portes de placard blanches, un plan de travail en stratifié, une crédence jaune, une crédence en céramique, un électroménager noir, aucun îlot, un sol gris et un plan de travail gris.
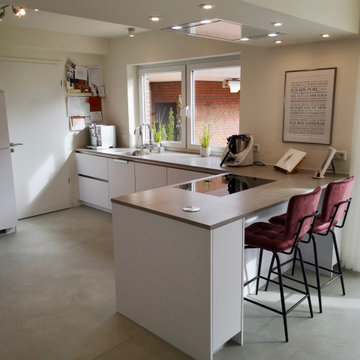
Réalisation d'une cuisine ouverte design en L de taille moyenne avec un évier intégré, un placard à porte plane, des portes de placard blanches, un plan de travail en stratifié, une crédence blanche, un électroménager en acier inoxydable, une péninsule et un plan de travail gris.
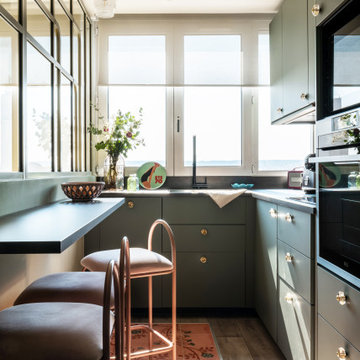
Un appartement des années 70 à la vue spectaculaire sur Paris retrouve une seconde jeunesse et gagne en caractère après une rénovation totale. Exit le côté austère et froid et bienvenue dans un univers très féminin qui ose la couleur et les courbes avec style.
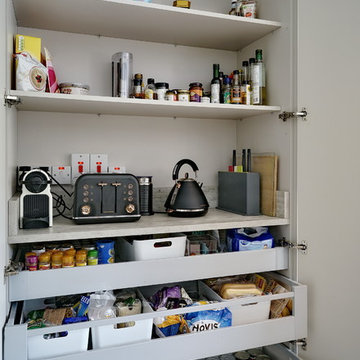
This contemporary, family friendly space is open plan including a dining area, and lounge with wood burning stove.
The footprint is compact, however this kitchen boasts lots of storage within the tall cabinets, and also a very efficiently used island.
The homeowner opted for a matte cashmere door, and a feature reclaimed oak door.
The concrete effect worktop is actually a high-quality laminate that adds depth to the otherwise simple design.
A double larder houses not only the ambient food, but also items that typically sit out on worktops such as the kettle and toaster. The homeowners are able to simply close the door to conceal any mess!
Jim Heal- Collings & Heal Photography
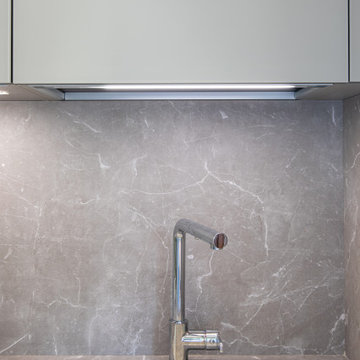
Zona lavello con base porta cestini per rifiuti raccolta differenziata e pensile scolapiatti con led integrato.
Exemple d'une petite cuisine américaine parallèle tendance avec un évier encastré, un placard à porte vitrée, des portes de placard beiges, un plan de travail en stratifié, une crédence grise, un électroménager noir, un sol en carrelage de porcelaine, aucun îlot et un plan de travail gris.
Exemple d'une petite cuisine américaine parallèle tendance avec un évier encastré, un placard à porte vitrée, des portes de placard beiges, un plan de travail en stratifié, une crédence grise, un électroménager noir, un sol en carrelage de porcelaine, aucun îlot et un plan de travail gris.
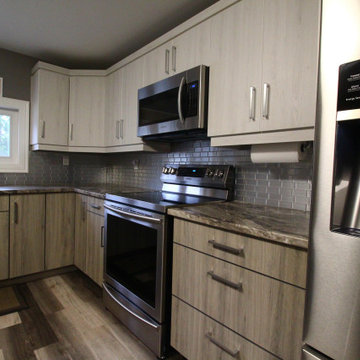
Cette photo montre une grande cuisine tendance en L avec un évier 2 bacs, un placard à porte plane, des portes de placard grises, un plan de travail en stratifié, une crédence grise, une crédence en carreau de verre, un électroménager en acier inoxydable, sol en stratifié, îlot, un sol gris et un plan de travail gris.
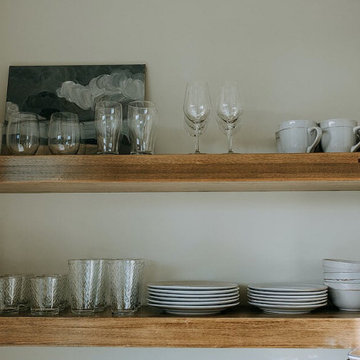
As a carriage house there was no kitchen in the design in order to meet the municipality’s restrictions. However, with a fully functional bar for comfortable wine & cheese pairings, the space doesn’t feel lacking.
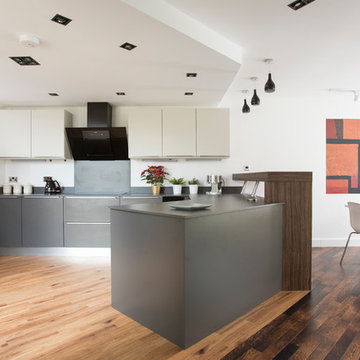
Idée de décoration pour une cuisine américaine design en U avec un placard à porte plane, des portes de placard grises, un plan de travail en stratifié, une crédence grise, un électroménager en acier inoxydable, un sol en bois brun, une péninsule, un sol marron et un plan de travail gris.
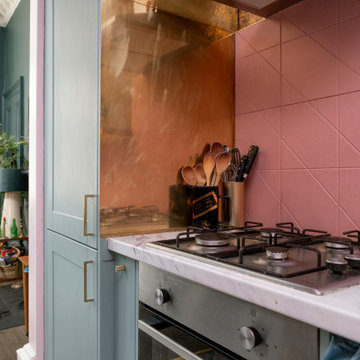
Exemple d'une petite cuisine ouverte éclectique en L avec un évier 1 bac, un placard à porte shaker, des portes de placard bleues, un plan de travail en stratifié, une crédence rose, une crédence en céramique, un électroménager en acier inoxydable, un sol en vinyl, aucun îlot, un sol multicolore et un plan de travail gris.
Idées déco de cuisines avec un plan de travail en stratifié et un plan de travail gris
8