Idées déco de cuisines avec un plan de travail en stratifié et un plan de travail multicolore
Trier par :
Budget
Trier par:Populaires du jour
181 - 200 sur 793 photos
1 sur 3
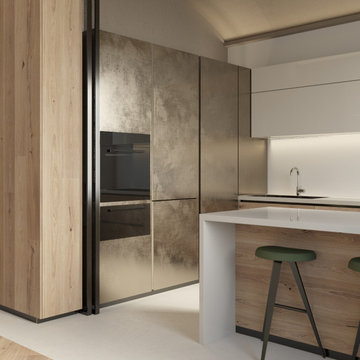
Categoria A
Cette image montre une cuisine américaine linéaire design en bois vieilli de taille moyenne avec un évier 2 bacs, un placard avec porte à panneau encastré, un plan de travail en stratifié, un électroménager de couleur, un sol en marbre, îlot, un sol beige, un plan de travail multicolore et un plafond à caissons.
Cette image montre une cuisine américaine linéaire design en bois vieilli de taille moyenne avec un évier 2 bacs, un placard avec porte à panneau encastré, un plan de travail en stratifié, un électroménager de couleur, un sol en marbre, îlot, un sol beige, un plan de travail multicolore et un plafond à caissons.
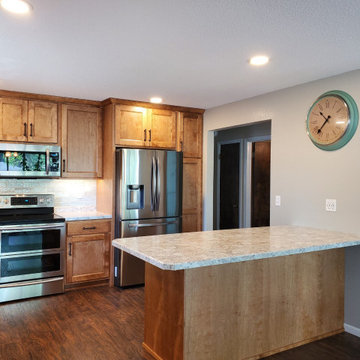
Removed a wall and opened up an entry wider to the kitchen from hallway. Gutted old kitchen and installed new custom cabinetry with laminate counter tops. New stainless steel appliances, double bowl stainless steel sink with arctic stainless pull out faucet with matching soap dispenser. Bronze hardware was installed for the cabinetry as well as under cabinet lighting, Installed a new Vector vinyl double hung window. Artisan Equart 3" x 8" Glass tile backsplash - Color: Aqua. Huchenson 5" x 47" plank Laminate flooring - Color: Havana Hickory.
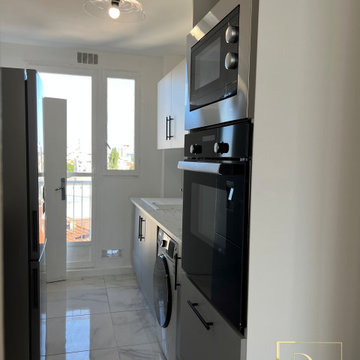
Aménagement d'une cuisine parallèle, encastrable et grise et blanche moderne fermée et de taille moyenne avec un évier 1 bac, un plan de travail en stratifié, une crédence multicolore, une crédence en quartz modifié, un sol en marbre, aucun îlot, un sol multicolore, un plan de travail multicolore et machine à laver.
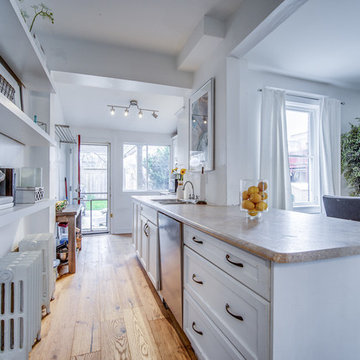
Leading Image
Inspiration pour une cuisine américaine parallèle design de taille moyenne avec un évier 2 bacs, un placard avec porte à panneau encastré, des portes de placard blanches, un plan de travail en stratifié, un électroménager blanc, parquet clair, une péninsule et un plan de travail multicolore.
Inspiration pour une cuisine américaine parallèle design de taille moyenne avec un évier 2 bacs, un placard avec porte à panneau encastré, des portes de placard blanches, un plan de travail en stratifié, un électroménager blanc, parquet clair, une péninsule et un plan de travail multicolore.
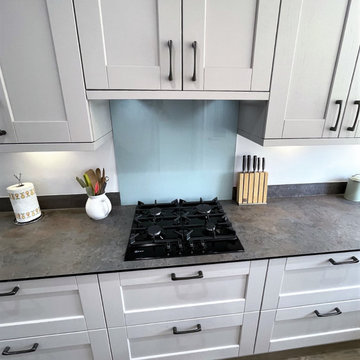
The gas hob by Neff has a black glass finish that not only looks stylish, but is durable too. This sits under the extractor fan which is hidden within the wall unit. The duck egg glass splashback is a complimentary colour for the cashmere units. The added pop of colour really lifts the room.
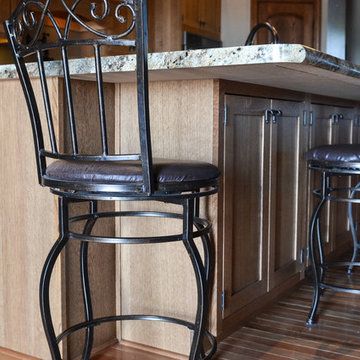
Cette photo montre une cuisine américaine linéaire chic de taille moyenne avec un évier posé, un placard à porte shaker, des portes de placard marrons, un plan de travail en stratifié, un électroménager en acier inoxydable, un sol en bois brun, îlot, un sol marron et un plan de travail multicolore.
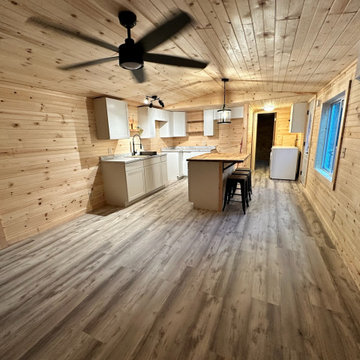
Idées déco pour une petite cuisine américaine parallèle avec un évier posé, un placard à porte shaker, des portes de placard blanches, un plan de travail en stratifié, parquet clair, îlot, un sol gris, un plan de travail multicolore et un plafond en bois.
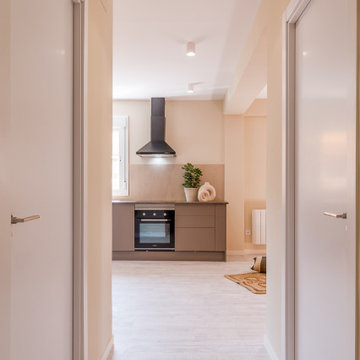
Idées déco pour une cuisine américaine beige et blanche moderne en L de taille moyenne avec un évier 1 bac, un placard à porte plane, des portes de placard beiges, un plan de travail en stratifié, une crédence multicolore, une crédence en bois, un électroménager en acier inoxydable, parquet clair, un sol multicolore et un plan de travail multicolore.
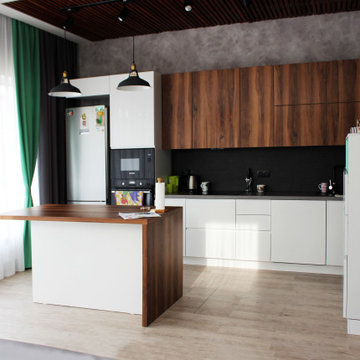
Réalisation d'une grande cuisine américaine linéaire design en bois brun avec un évier encastré, un placard à porte plane, un plan de travail en stratifié, une crédence noire, une crédence en mosaïque, un électroménager noir, un sol en vinyl, îlot, un sol beige et un plan de travail multicolore.
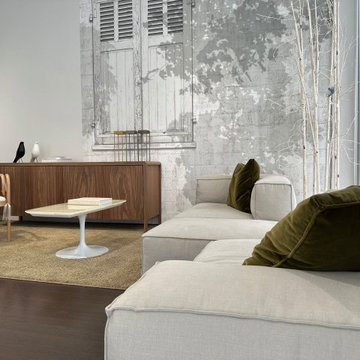
Progetto di spazio cucina living in un open space dal gusto luxury contemporaneo in questo spazio sono stati miscelati materiali come l'hpl delle isole con il vetro cannetta e la libreria in finitura rovere carbone dando un'idea integrata dei 2 ambienti.
A questo si aggiungono una soluzione di living con divano e madia dallo stile molto sobrio e comodo.
I pezzi di design dei brand più importanti danno uno tono sofisticato all'ambiente senza eccesso.
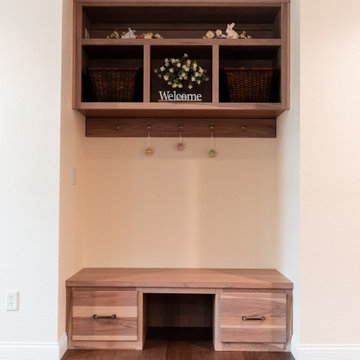
Garage entry laundry room is large enough to house the chest freezer, broom closet, laundry & drop zone cabinetry. Light hickory features a natural blonde finish.
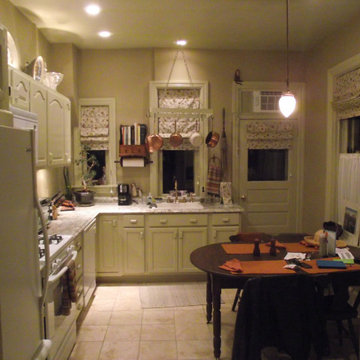
Contrast is kept at a minimum in this 1900 eat in kitchen. The walls are a few shades darker than the ceiling woodwork and cabinets. Working on a very tight budget I used a combination of used and new cabinets , Reproduction iron drawer pulls the period of the house were used on the cabinets, Lights above and below wall cabinets improve work space lighting and show off display items on top. A double layer of sheers was attached to the bottom sash for privacy while roman shades of a striped embroidered fabric cover the upper sash, Lined with a layer of heavy flannel they can be let down to keep out direct sunlight and save heat in the winter. Oak farm table and 6 plank bottom chairs belonged to Bill's Great Great Grandmother.
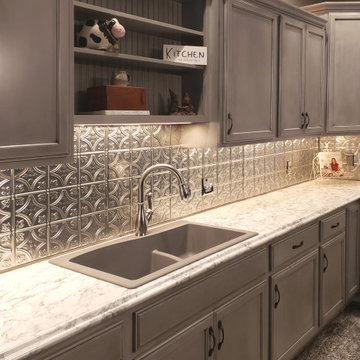
Idée de décoration pour une grande cuisine américaine tradition en L avec un évier posé, un placard à porte plane, des portes de placard grises, un plan de travail en stratifié, une crédence métallisée, une crédence en dalle métallique, un électroménager en acier inoxydable, un sol en vinyl, îlot, un sol gris et un plan de travail multicolore.
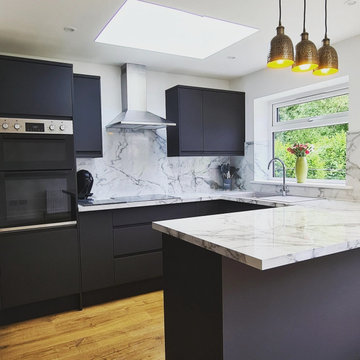
This stylish kitchen goes perfectly in hand with this beautiful new extension. Finished with laminate flooring throughout the property.
Aménagement d'une grande cuisine ouverte encastrable en U avec un évier 1 bac, un placard à porte plane, des portes de placard noires, un plan de travail en stratifié, sol en stratifié, une péninsule et un plan de travail multicolore.
Aménagement d'une grande cuisine ouverte encastrable en U avec un évier 1 bac, un placard à porte plane, des portes de placard noires, un plan de travail en stratifié, sol en stratifié, une péninsule et un plan de travail multicolore.
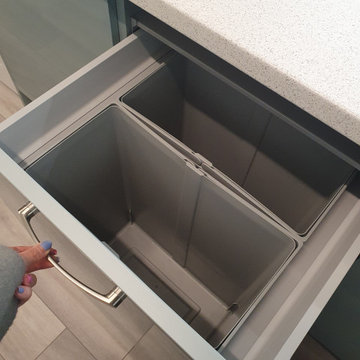
Range: Glacier Metallic
Colour: Blue
Worktop: Laminate
Idées déco pour une petite cuisine moderne en U fermée avec un évier intégré, un placard à porte plane, des portes de placard bleues, un plan de travail en stratifié, un électroménager en acier inoxydable, sol en stratifié, aucun îlot, un sol gris et un plan de travail multicolore.
Idées déco pour une petite cuisine moderne en U fermée avec un évier intégré, un placard à porte plane, des portes de placard bleues, un plan de travail en stratifié, un électroménager en acier inoxydable, sol en stratifié, aucun îlot, un sol gris et un plan de travail multicolore.
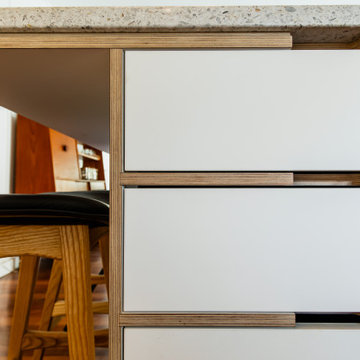
We love to be challenged so when we were approached by these clients about a design "from the era" we couldn't resist! There is nothing worse than removing character and charm from a home. The clients wanted their retro beach shack to have the modern comforts of today's lastest technologies hidden behind design features of the original design of the home. Beautiful terrazzo bench tops, laminated plywood, matt surfaces and soft-close hardware make this space warm and welcoming. Giving a home new life through clever design to achieve the result as if it was meant to be all along is one of the most rewarding projects you can do and we LOVED IT!
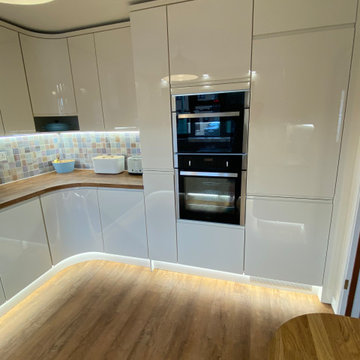
A beautifully styled kitchen with classic colour combinations and warm tones, finished off with feature lighting
Aménagement d'une grande cuisine moderne en U fermée avec un évier encastré, un placard avec porte à panneau encastré, des portes de placard blanches, un plan de travail en stratifié, une crédence multicolore, une crédence en céramique, un électroménager noir, un sol en vinyl, aucun îlot, un sol multicolore et un plan de travail multicolore.
Aménagement d'une grande cuisine moderne en U fermée avec un évier encastré, un placard avec porte à panneau encastré, des portes de placard blanches, un plan de travail en stratifié, une crédence multicolore, une crédence en céramique, un électroménager noir, un sol en vinyl, aucun îlot, un sol multicolore et un plan de travail multicolore.
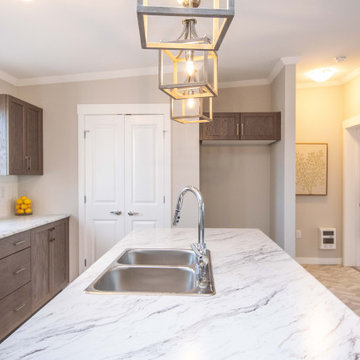
This stunning galley kitchen with spacious eat in island and walk in closet is a lovely food prep and entertaining space. So much counterspace !
Exemple d'une cuisine ouverte parallèle bord de mer de taille moyenne avec un évier 2 bacs, un placard à porte shaker, des portes de placard marrons, un plan de travail en stratifié, une crédence blanche, une crédence en céramique, un sol en vinyl, îlot, un sol beige, un plan de travail multicolore et un plafond voûté.
Exemple d'une cuisine ouverte parallèle bord de mer de taille moyenne avec un évier 2 bacs, un placard à porte shaker, des portes de placard marrons, un plan de travail en stratifié, une crédence blanche, une crédence en céramique, un sol en vinyl, îlot, un sol beige, un plan de travail multicolore et un plafond voûté.
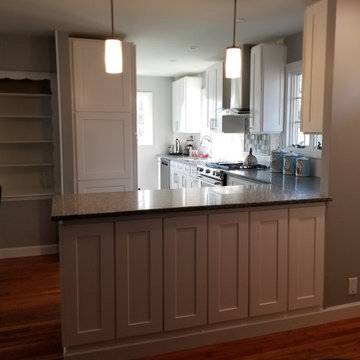
Réalisation d'une cuisine minimaliste en L et bois brun fermée et de taille moyenne avec un évier encastré, un placard à porte shaker, un plan de travail en stratifié, une crédence grise, une crédence en carrelage métro, un électroménager en acier inoxydable, un sol en bois brun, aucun îlot, un sol marron et un plan de travail multicolore.
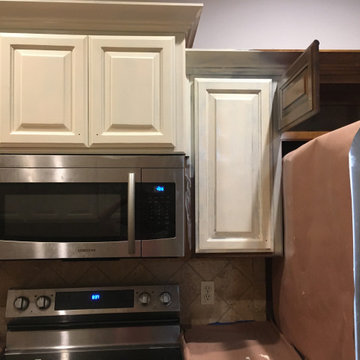
kitchen conversion and updating
Exemple d'une grande cuisine américaine chic en U avec un évier 2 bacs, un placard avec porte à panneau surélevé, des portes de placard blanches, un plan de travail en stratifié, une crédence rouge, une crédence en carreau de porcelaine, un électroménager en acier inoxydable, un sol en ardoise, îlot et un plan de travail multicolore.
Exemple d'une grande cuisine américaine chic en U avec un évier 2 bacs, un placard avec porte à panneau surélevé, des portes de placard blanches, un plan de travail en stratifié, une crédence rouge, une crédence en carreau de porcelaine, un électroménager en acier inoxydable, un sol en ardoise, îlot et un plan de travail multicolore.
Idées déco de cuisines avec un plan de travail en stratifié et un plan de travail multicolore
10