Idées déco de cuisines avec un plan de travail en stratifié et un plan de travail rouge
Trier par :
Budget
Trier par:Populaires du jour
21 - 34 sur 34 photos
1 sur 3
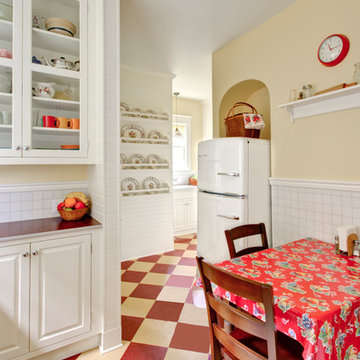
The 3x3 tile used on the new backsplash and wainscoting is a reference to this original detail, and allowed the team to simplify the number of surfaces employed in the kitchen. - Mitchell Snyder Photography
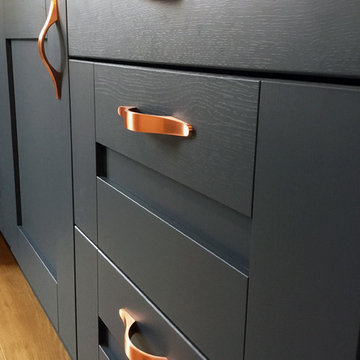
The painted finish wall cabinets feature an extra-height cornice scribed to the ceiling, for a more premium look and feel.
Exemple d'une petite cuisine américaine moderne en L avec un évier 1 bac, un placard à porte shaker, des portes de placard bleues, un plan de travail en stratifié, une crédence blanche, une crédence en céramique, un électroménager en acier inoxydable, sol en stratifié, une péninsule, un sol beige et un plan de travail rouge.
Exemple d'une petite cuisine américaine moderne en L avec un évier 1 bac, un placard à porte shaker, des portes de placard bleues, un plan de travail en stratifié, une crédence blanche, une crédence en céramique, un électroménager en acier inoxydable, sol en stratifié, une péninsule, un sol beige et un plan de travail rouge.
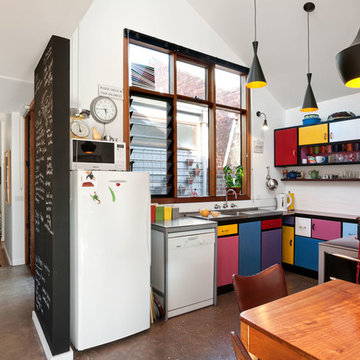
photographer Emma Cross
Idées déco pour une cuisine américaine éclectique en U de taille moyenne avec un placard à porte plane, un électroménager blanc, un évier 1 bac, un plan de travail en stratifié, sol en béton ciré, aucun îlot, un sol gris et un plan de travail rouge.
Idées déco pour une cuisine américaine éclectique en U de taille moyenne avec un placard à porte plane, un électroménager blanc, un évier 1 bac, un plan de travail en stratifié, sol en béton ciré, aucun îlot, un sol gris et un plan de travail rouge.
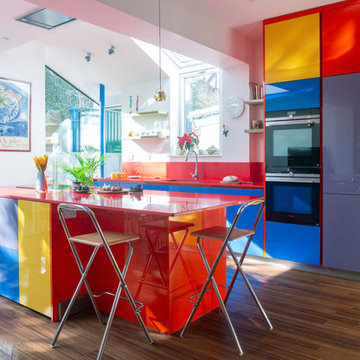
Réalisation d'une grande cuisine design avec un évier intégré, un placard à porte plane, un plan de travail en stratifié, un électroménager en acier inoxydable, un sol en contreplaqué, un sol marron et un plan de travail rouge.
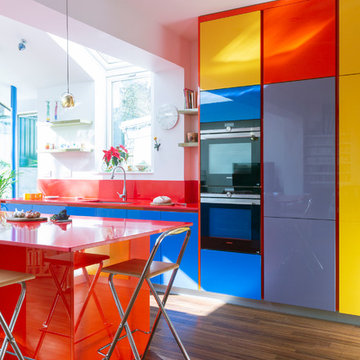
Inspiration pour une grande cuisine design avec un évier intégré, un placard à porte plane, un plan de travail en stratifié, un électroménager en acier inoxydable, un sol marron et un plan de travail rouge.
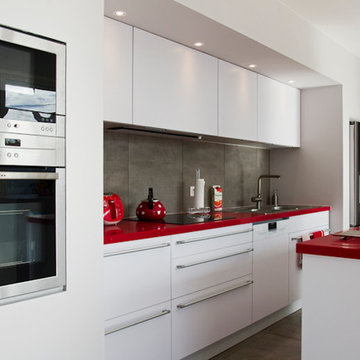
Inspiration pour une cuisine ouverte linéaire design de taille moyenne avec un évier encastré, un placard à porte affleurante, des portes de placard blanches, un plan de travail en stratifié, une crédence grise, un électroménager en acier inoxydable, îlot et un plan de travail rouge.
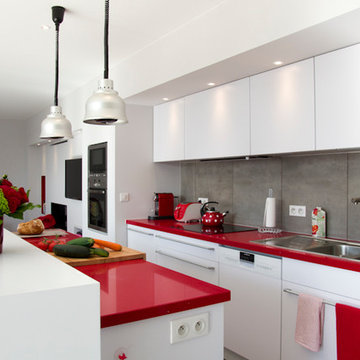
Aménagement d'une cuisine ouverte linéaire contemporaine de taille moyenne avec un évier encastré, un placard à porte affleurante, des portes de placard blanches, un plan de travail en stratifié, une crédence grise, un électroménager en acier inoxydable, îlot et un plan de travail rouge.
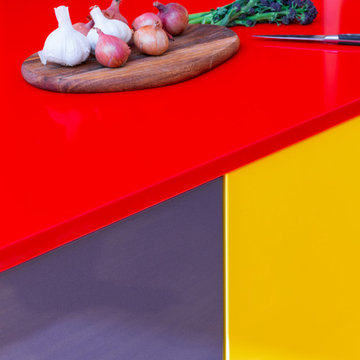
Idée de décoration pour une grande cuisine design avec un évier intégré, un placard à porte plane, un plan de travail en stratifié, un électroménager en acier inoxydable, un sol marron et un plan de travail rouge.
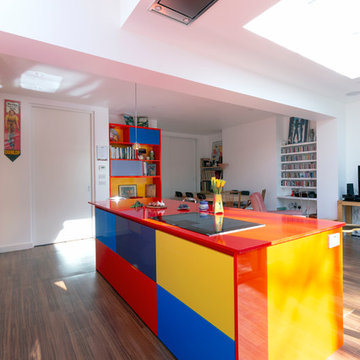
Idée de décoration pour une grande cuisine design avec un évier intégré, un placard à porte plane, un plan de travail en stratifié, un électroménager en acier inoxydable, un sol marron et un plan de travail rouge.
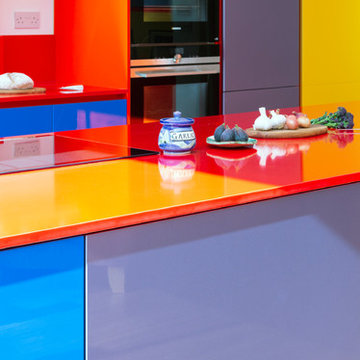
Inspiration pour une grande cuisine design avec un évier intégré, un placard à porte plane, un plan de travail en stratifié, un électroménager en acier inoxydable, un sol marron et un plan de travail rouge.
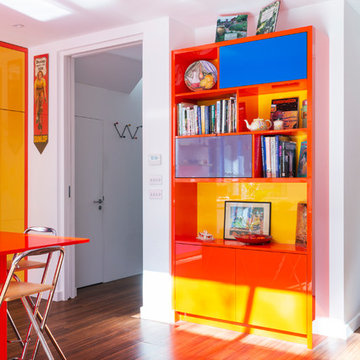
Réalisation d'une grande cuisine design avec un évier intégré, un placard à porte plane, un plan de travail en stratifié, un électroménager en acier inoxydable, un sol marron et un plan de travail rouge.

When selling your home, It can be a mistake to rip out an original kitchen or bathroom if it is in good condition, has all the mod cons people expect and can showcase the potential for future adaptation or renovations. This kitchen had been previously updated in the 1970s - as in wood grain bench tops and brown wall tiles - but had great storage, and the potential for further floor space by closing off two of the four doors into the room. So instead of demolishing and starting over, extra space was created for a dishwasher and open shelving for vintage kitchenalia to be displayed, new "retro" wall tiles, a vintage double sink, tapware, new bench tops and handles were added to bring back that cheery 1950s feel, while also improving function.
Result? A kitchen that sold the house to some young mid century enthusiasts!
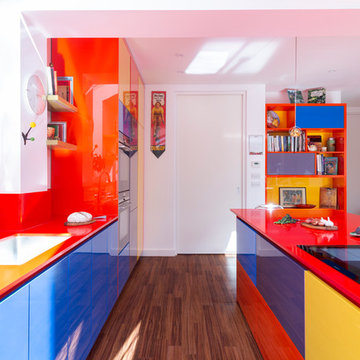
Cette photo montre une grande cuisine tendance avec un évier intégré, un placard à porte plane, un plan de travail en stratifié, un électroménager en acier inoxydable, un sol marron et un plan de travail rouge.
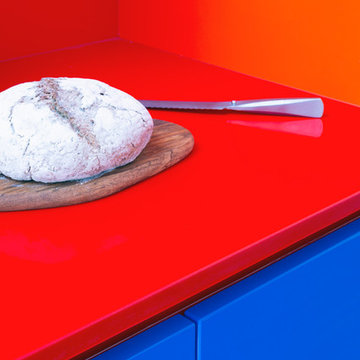
Cette image montre une grande cuisine design avec un évier intégré, un placard à porte plane, un plan de travail en stratifié, un électroménager en acier inoxydable, un sol marron et un plan de travail rouge.
Idées déco de cuisines avec un plan de travail en stratifié et un plan de travail rouge
2