Idées déco de cuisines avec un plan de travail en stratifié et un sol en liège
Trier par :
Budget
Trier par:Populaires du jour
61 - 80 sur 121 photos
1 sur 3
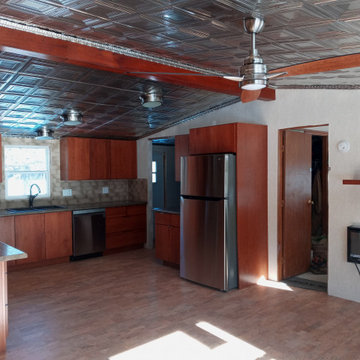
After renovations done to the hunting cabin, showing the modern cabinets and hardware in cherry wood and slab doors, updated appliances and backsplash. Beautiful cork floors and custom display cabinets.
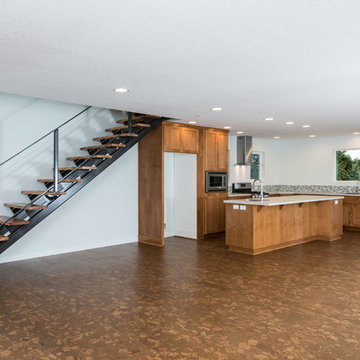
Tim Stewart
Idées déco pour une cuisine ouverte contemporaine en L et bois clair de taille moyenne avec un évier 1 bac, un placard à porte shaker, un plan de travail en stratifié, une crédence multicolore, une crédence en mosaïque, un électroménager en acier inoxydable, un sol en liège et îlot.
Idées déco pour une cuisine ouverte contemporaine en L et bois clair de taille moyenne avec un évier 1 bac, un placard à porte shaker, un plan de travail en stratifié, une crédence multicolore, une crédence en mosaïque, un électroménager en acier inoxydable, un sol en liège et îlot.
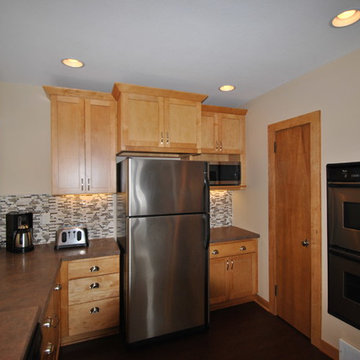
White Starmark cabinets and Cambria counter-tops create a beautiful kitchen. Cork floors added a great touch.
Réalisation d'une cuisine américaine tradition en U et bois brun de taille moyenne avec un évier encastré, un placard à porte plane, un plan de travail en stratifié, une crédence multicolore, un électroménager en acier inoxydable et un sol en liège.
Réalisation d'une cuisine américaine tradition en U et bois brun de taille moyenne avec un évier encastré, un placard à porte plane, un plan de travail en stratifié, une crédence multicolore, un électroménager en acier inoxydable et un sol en liège.
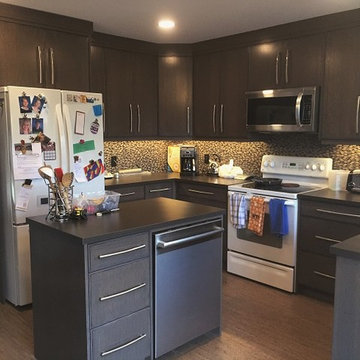
Darren Rothecker
Cette image montre une cuisine américaine design en U et bois brun de taille moyenne avec un évier 2 bacs, un placard à porte plane, un plan de travail en stratifié, une crédence grise, une crédence en mosaïque, un électroménager en acier inoxydable, un sol en liège et îlot.
Cette image montre une cuisine américaine design en U et bois brun de taille moyenne avec un évier 2 bacs, un placard à porte plane, un plan de travail en stratifié, une crédence grise, une crédence en mosaïque, un électroménager en acier inoxydable, un sol en liège et îlot.
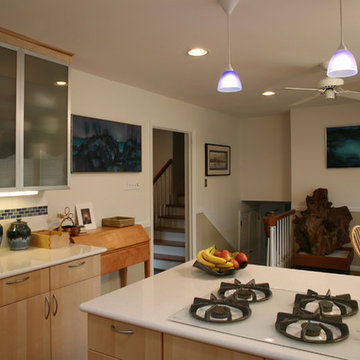
Dennis Nodine Photography
Exemple d'une cuisine américaine moderne en U et bois clair de taille moyenne avec un évier encastré, un placard à porte vitrée, un plan de travail en stratifié, une crédence en céramique, un électroménager blanc et un sol en liège.
Exemple d'une cuisine américaine moderne en U et bois clair de taille moyenne avec un évier encastré, un placard à porte vitrée, un plan de travail en stratifié, une crédence en céramique, un électroménager blanc et un sol en liège.
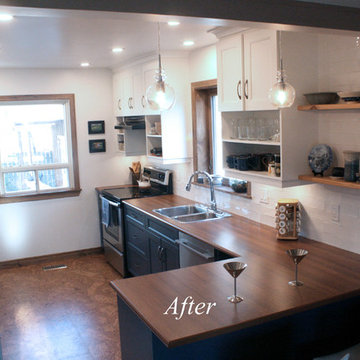
Wall was opened up by only a few feet which enabled a peninsula with stools and an much more inviting kitchen for socializing with dinner guests.
Réalisation d'une arrière-cuisine parallèle tradition avec un placard à porte shaker, des portes de placard blanches, un plan de travail en stratifié, une crédence en céramique, un électroménager en acier inoxydable et un sol en liège.
Réalisation d'une arrière-cuisine parallèle tradition avec un placard à porte shaker, des portes de placard blanches, un plan de travail en stratifié, une crédence en céramique, un électroménager en acier inoxydable et un sol en liège.
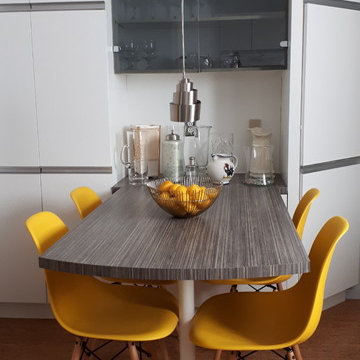
Cabinets were painted white and dark grey, new backsplash and countertop, new table top too. Yellow accents give a fresh new look to the space.
Since the hardwood floor was not even, we decided to install 4 mm cork tiles on top of it.
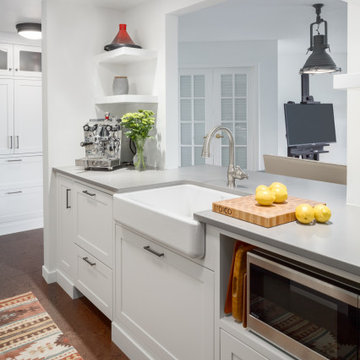
Aménagement d'une petite cuisine encastrable avec un évier 1 bac, un placard à porte shaker, des portes de placard blanches, un plan de travail en stratifié, un sol en liège, un sol orange et un plan de travail gris.
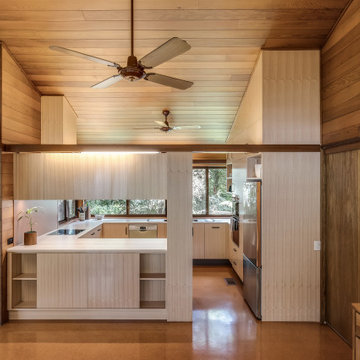
Inspiration pour une cuisine américaine design en U et bois clair de taille moyenne avec un évier posé, un placard à porte plane, un plan de travail en stratifié, une crédence orange, une crédence en feuille de verre, un électroménager en acier inoxydable, un sol en liège, une péninsule, un sol marron, un plan de travail blanc et un plafond en lambris de bois.
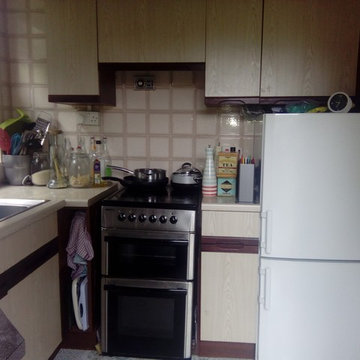
2m x 2.5m kitchen space. The old back door restricted the use of the small space. Replaced door with a small window to create updated galley style kitchen. Open shelves one side, wall units and extractor above the hob. Other than the sink, appliances largely stayed in the same place. I also moved the washing machine upstairs into the landing airing cupboard. Boiling water tap also helps give me badly needed usable worktop space.
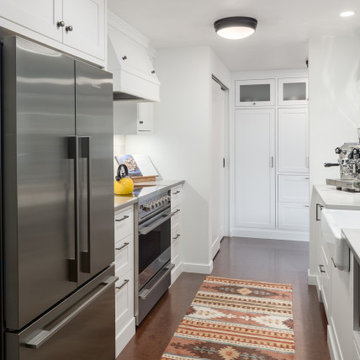
Réalisation d'une cuisine avec un placard à porte shaker, des portes de placard grises, un plan de travail en stratifié, un électroménager en acier inoxydable, un sol en liège, îlot, un sol orange et un plan de travail gris.
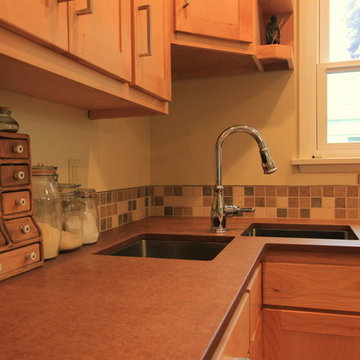
Holly Needham
Exemple d'une petite cuisine américaine en L et bois brun avec un évier encastré, un placard à porte shaker, une crédence marron, un électroménager en acier inoxydable, un sol en liège, îlot, un plan de travail en stratifié et une crédence en carrelage de pierre.
Exemple d'une petite cuisine américaine en L et bois brun avec un évier encastré, un placard à porte shaker, une crédence marron, un électroménager en acier inoxydable, un sol en liège, îlot, un plan de travail en stratifié et une crédence en carrelage de pierre.
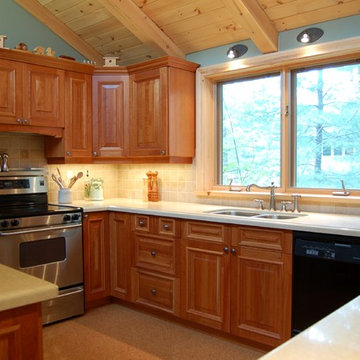
Exemple d'une cuisine chic en L et bois brun fermée et de taille moyenne avec un évier encastré, un placard avec porte à panneau surélevé, un plan de travail en stratifié, une crédence beige, une crédence en carrelage de pierre, un électroménager en acier inoxydable, un sol en liège et une péninsule.
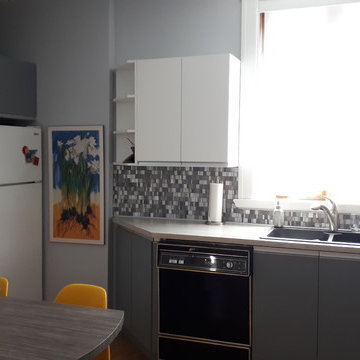
Cabinets were painted white and dark grey, new backsplash and countertop, new table top too. Yellow accents give a fresh new look to the space.
Idée de décoration pour une cuisine américaine design en U de taille moyenne avec un évier 2 bacs, un placard à porte plane, des portes de placard grises, un plan de travail en stratifié, une crédence multicolore, une crédence en feuille de verre, un électroménager blanc, un sol en liège, aucun îlot, un sol beige et un plan de travail gris.
Idée de décoration pour une cuisine américaine design en U de taille moyenne avec un évier 2 bacs, un placard à porte plane, des portes de placard grises, un plan de travail en stratifié, une crédence multicolore, une crédence en feuille de verre, un électroménager blanc, un sol en liège, aucun îlot, un sol beige et un plan de travail gris.
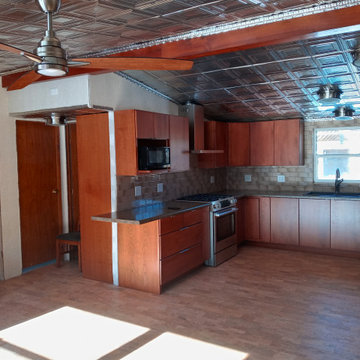
After renovations done to the hunting cabin, showing the modern cabinets and hardware in cherry wood and slab doors, updated appliances and backsplash. Beautiful cork floors and custom display cabinets.
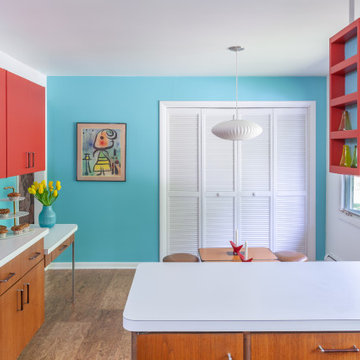
Cette image montre une cuisine vintage en U et bois brun de taille moyenne avec un évier 2 bacs, un placard à porte plane, un plan de travail en stratifié, une crédence blanche, une crédence en céramique, un électroménager blanc, un sol en liège, une péninsule, un sol marron et un plan de travail blanc.
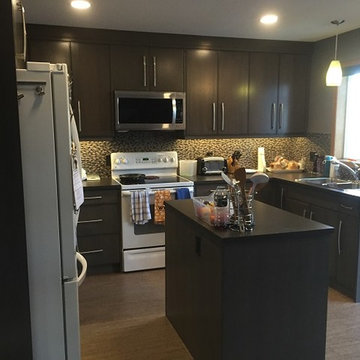
Darren Rothecker
Aménagement d'une cuisine américaine contemporaine en U et bois brun de taille moyenne avec un évier 2 bacs, un placard à porte plane, un plan de travail en stratifié, une crédence grise, une crédence en mosaïque, un électroménager en acier inoxydable, un sol en liège et îlot.
Aménagement d'une cuisine américaine contemporaine en U et bois brun de taille moyenne avec un évier 2 bacs, un placard à porte plane, un plan de travail en stratifié, une crédence grise, une crédence en mosaïque, un électroménager en acier inoxydable, un sol en liège et îlot.
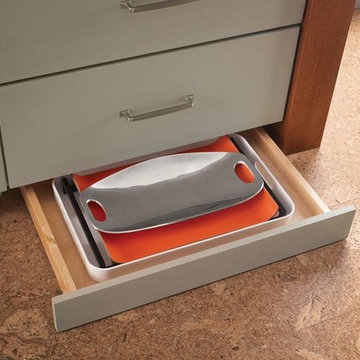
Idée de décoration pour une cuisine parallèle tradition en bois brun fermée et de taille moyenne avec un évier encastré, un placard à porte plane, un plan de travail en stratifié, une crédence blanche, une crédence en céramique, un électroménager en acier inoxydable, un sol en liège et îlot.
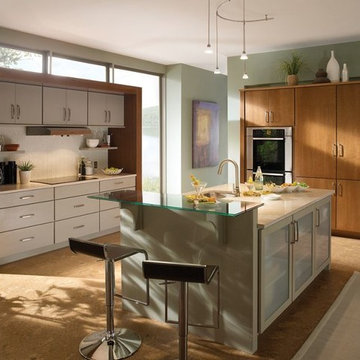
Idées déco pour une cuisine parallèle moderne en bois brun fermée et de taille moyenne avec un évier encastré, un placard à porte plane, un plan de travail en stratifié, une crédence blanche, une crédence en céramique, un électroménager en acier inoxydable, un sol en liège et îlot.
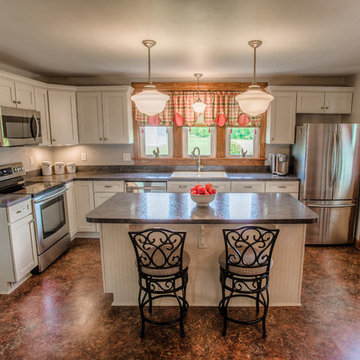
This Clarks Hill farmhouse kitchen was worn-out and awkwardly closed off from the dining space. The homeowner wanted new appliances and needed the paneling to be removed. Riverside Construction updated the design by creating an island with seating for two. We also opened up the space to the dining room by removing a wall. The space was brightened up using white shaker style cabinets with clean lines and hi-definition laminate counter tops. Cork flooring was added to create a nice contrast. Additionally, Riverside moved the range from the closed off wall to the left leg of the kitchen, improving the workflow in the kitchen. School house lights and beaded paneling on the island were added to bring back the charm of the early 1900’s.
Idées déco de cuisines avec un plan de travail en stratifié et un sol en liège
4