Idées déco de cuisines avec un plan de travail en stratifié et un sol marron
Trier par :
Budget
Trier par:Populaires du jour
81 - 100 sur 5 783 photos
1 sur 3
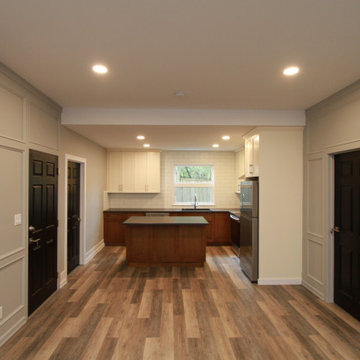
Kitchen Installation and retrofit.
Our client mixed farmhouse flare and contemporary design for this basement suite kitchen making this a unique project. The wainscotting added much value to the space.
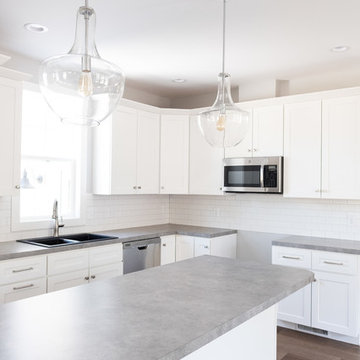
Aménagement d'une grande cuisine américaine classique en L avec un évier posé, un placard à porte shaker, des portes de placard blanches, un plan de travail en stratifié, une crédence blanche, une crédence en carrelage métro, un électroménager en acier inoxydable, parquet foncé, îlot, un sol marron et un plan de travail gris.
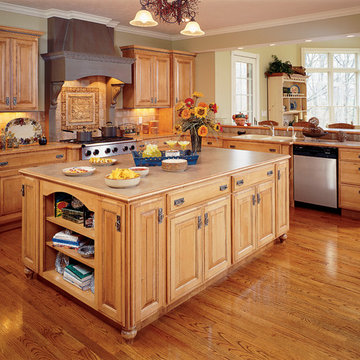
Decora Madison Maple Natural Bronze Cabinets
Réalisation d'une grande cuisine ouverte craftsman en L et bois clair avec un placard avec porte à panneau surélevé, une crédence beige, un électroménager en acier inoxydable, un sol en bois brun, îlot, un évier posé, un plan de travail en stratifié, une crédence en céramique et un sol marron.
Réalisation d'une grande cuisine ouverte craftsman en L et bois clair avec un placard avec porte à panneau surélevé, une crédence beige, un électroménager en acier inoxydable, un sol en bois brun, îlot, un évier posé, un plan de travail en stratifié, une crédence en céramique et un sol marron.

An eclectic mix of modern and vintage create a funky & fun retro kitchen in this Craftsman home. High gloss cabinets are paired with a wood veneer pantry-surround. Glazed ceramic tile brings in pistachio green and blue as well as texture and curved lines into the space. A vintage rug of red hues contrasts all the cool tones and finishes off the look with an eclectic pattern mix.
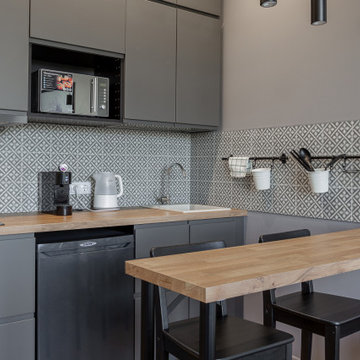
Интерьер студии для сдачи в аренду с зонированием по потолку
Idées déco pour une petite cuisine ouverte linéaire contemporaine avec un évier encastré, un placard à porte plane, des portes de placard grises, un plan de travail en stratifié, une crédence noire, une crédence en céramique, un électroménager noir, sol en stratifié, un sol marron et un plan de travail marron.
Idées déco pour une petite cuisine ouverte linéaire contemporaine avec un évier encastré, un placard à porte plane, des portes de placard grises, un plan de travail en stratifié, une crédence noire, une crédence en céramique, un électroménager noir, sol en stratifié, un sol marron et un plan de travail marron.
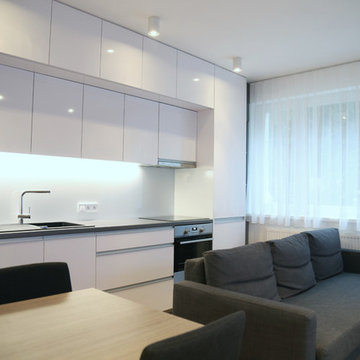
Aménagement d'une petite cuisine ouverte linéaire moderne avec un évier posé, un placard à porte plane, des portes de placard blanches, un plan de travail en stratifié, une crédence blanche, une crédence en feuille de verre, un électroménager en acier inoxydable, parquet clair, aucun îlot et un sol marron.
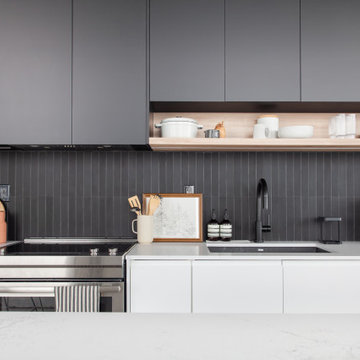
Réalisation d'une petite cuisine américaine parallèle design avec un évier encastré, un placard à porte plane, des portes de placard blanches, un plan de travail en stratifié, une crédence noire, une crédence en carreau de verre, un électroménager en acier inoxydable, sol en stratifié, îlot, un sol marron et un plan de travail blanc.
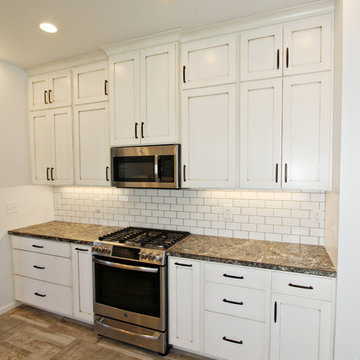
Lisa Brown - Photographer
Aménagement d'une grande cuisine parallèle campagne fermée avec un évier posé, un placard avec porte à panneau encastré, des portes de placard blanches, un plan de travail en stratifié, une crédence blanche, une crédence en céramique, un électroménager en acier inoxydable, un sol en carrelage de céramique, aucun îlot, un sol marron et un plan de travail marron.
Aménagement d'une grande cuisine parallèle campagne fermée avec un évier posé, un placard avec porte à panneau encastré, des portes de placard blanches, un plan de travail en stratifié, une crédence blanche, une crédence en céramique, un électroménager en acier inoxydable, un sol en carrelage de céramique, aucun îlot, un sol marron et un plan de travail marron.
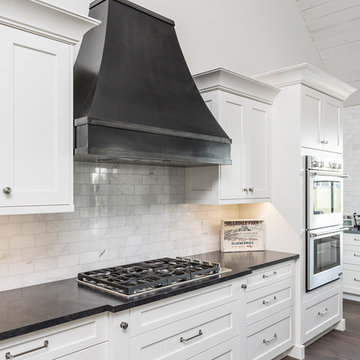
This contemporary farmhouse is located on a scenic acreage in Greendale, BC. It features an open floor plan with room for hosting a large crowd, a large kitchen with double wall ovens, tons of counter space, a custom range hood and was designed to maximize natural light. Shed dormers with windows up high flood the living areas with daylight. The stairwells feature more windows to give them an open, airy feel, and custom black iron railings designed and crafted by a talented local blacksmith. The home is very energy efficient, featuring R32 ICF construction throughout, R60 spray foam in the roof, window coatings that minimize solar heat gain, an HRV system to ensure good air quality, and LED lighting throughout. A large covered patio with a wood burning fireplace provides warmth and shelter in the shoulder seasons.
Carsten Arnold Photography
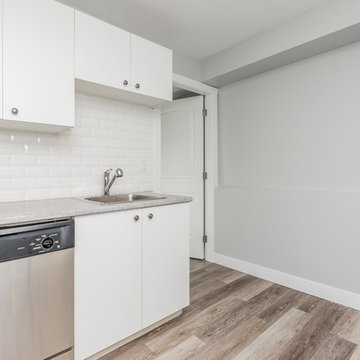
Cette photo montre une petite cuisine ouverte parallèle chic avec un évier posé, un placard à porte plane, des portes de placard blanches, un plan de travail en stratifié, une crédence blanche, une crédence en carrelage métro, un électroménager blanc, un sol en bois brun, aucun îlot, un sol marron et un plan de travail beige.
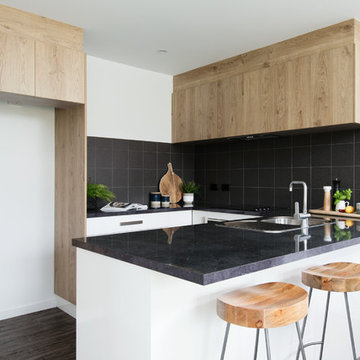
Minnesota Oak ravine feature cabinetry with white matte under-bench cupboards & gloss black marble Laminex top, complimented by Nero matte 200x200 ceramic tiles.
(Please Note: Open shelving at end of overhead cabinetry not yet fitted)
Photos; Anjie Blair
Staging: DHF Property Styling
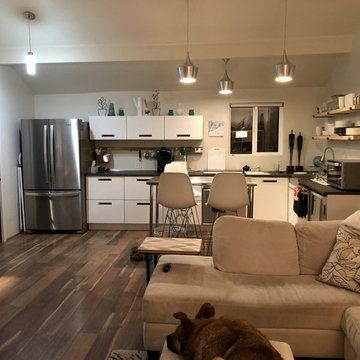
The small kitchen was completely reconfigured into an efficient L with a small stainless steel island. Lots of counter space,Horizontal drawers with internal drawers and tool rail keep the clutter away and lots of organization. Pendant lighting for task and new appliances. The floating shelves are native Aspen slabs of wood with steel supports.
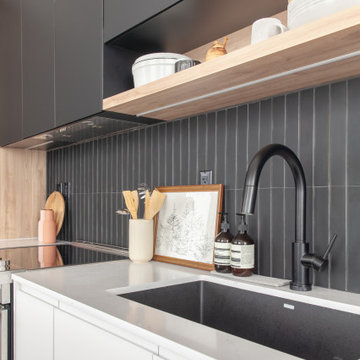
Idées déco pour une petite cuisine américaine parallèle contemporaine avec un évier encastré, un placard à porte plane, des portes de placard blanches, un plan de travail en stratifié, une crédence noire, une crédence en carreau de verre, un électroménager en acier inoxydable, sol en stratifié, îlot, un sol marron et un plan de travail blanc.
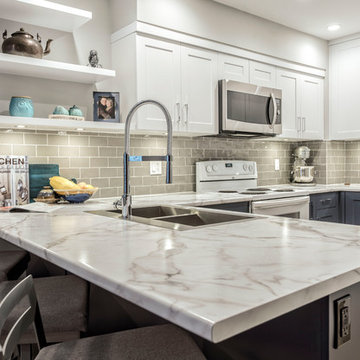
My House Design/Build Team | www.myhousedesignbuild.com | 604-694-6873 | Liz Dehn Photography
Cette image montre une petite cuisine ouverte traditionnelle en U avec un évier posé, un placard à porte shaker, des portes de placard blanches, un plan de travail en stratifié, une crédence grise, une crédence en carrelage métro, un électroménager blanc, un sol en bois brun, une péninsule, un sol marron et un plan de travail gris.
Cette image montre une petite cuisine ouverte traditionnelle en U avec un évier posé, un placard à porte shaker, des portes de placard blanches, un plan de travail en stratifié, une crédence grise, une crédence en carrelage métro, un électroménager blanc, un sol en bois brun, une péninsule, un sol marron et un plan de travail gris.
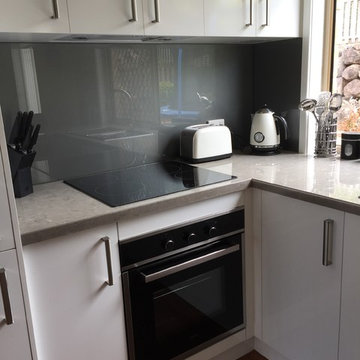
Exemple d'une petite cuisine moderne en U fermée avec un évier 2 bacs, des portes de placard blanches, un plan de travail en stratifié, une crédence grise, une crédence en feuille de verre, un électroménager noir, parquet foncé, une péninsule et un sol marron.
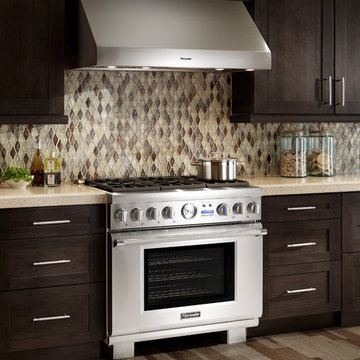
With the introduction of the Professional Grill, culinary enthusiasts will have more flexibility when selecting their ultimate Thermador surface cooking appliance, including the option to feature the Professional Grill and the electric griddle side-by-side, and a mix of options when selecting the number of Thermador Star® Burners and grill/griddle desired for their unique cooking needs.
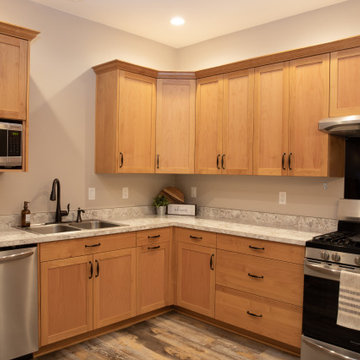
Cette photo montre une petite cuisine en L et bois clair fermée avec un évier 2 bacs, un plan de travail en stratifié, une crédence beige, un électroménager en acier inoxydable, un sol en vinyl, un sol marron et un plan de travail beige.
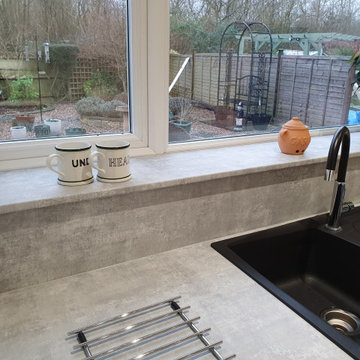
Range: Remo Gloss
Colour: White
Worktops: Laminate 20mm
Inspiration pour une cuisine minimaliste en L fermée et de taille moyenne avec un évier 2 bacs, un placard à porte plane, des portes de placard blanches, un plan de travail en stratifié, une crédence bleue, une crédence en feuille de verre, un électroménager noir, sol en stratifié, aucun îlot, un sol marron et un plan de travail gris.
Inspiration pour une cuisine minimaliste en L fermée et de taille moyenne avec un évier 2 bacs, un placard à porte plane, des portes de placard blanches, un plan de travail en stratifié, une crédence bleue, une crédence en feuille de verre, un électroménager noir, sol en stratifié, aucun îlot, un sol marron et un plan de travail gris.
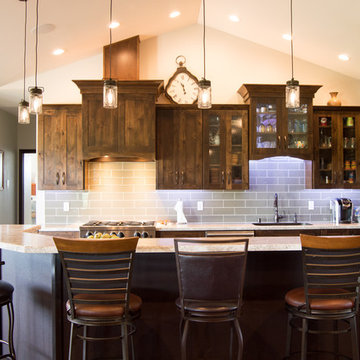
Rustic kitchen with Woodland shaker full overlay cabinets and Wilson Art laminate countertops.
Exemple d'une cuisine américaine montagne en L avec un placard à porte shaker, des portes de placard marrons, un plan de travail en stratifié, une crédence grise, un électroménager en acier inoxydable, îlot, un sol marron et un plan de travail beige.
Exemple d'une cuisine américaine montagne en L avec un placard à porte shaker, des portes de placard marrons, un plan de travail en stratifié, une crédence grise, un électroménager en acier inoxydable, îlot, un sol marron et un plan de travail beige.
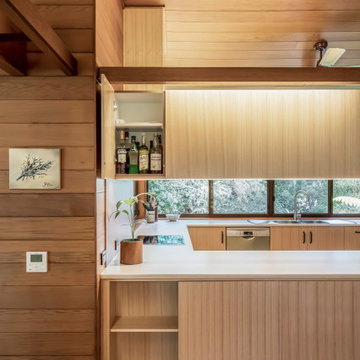
Aménagement d'une cuisine américaine contemporaine en U et bois clair de taille moyenne avec un évier posé, un placard à porte plane, un plan de travail en stratifié, une crédence orange, une crédence en feuille de verre, un électroménager en acier inoxydable, un sol en liège, une péninsule, un sol marron, un plan de travail blanc et un plafond en lambris de bois.
Idées déco de cuisines avec un plan de travail en stratifié et un sol marron
5