Idées déco de cuisines avec un plan de travail en stratifié et une crédence en céramique
Trier par :
Budget
Trier par:Populaires du jour
161 - 180 sur 7 055 photos
1 sur 3
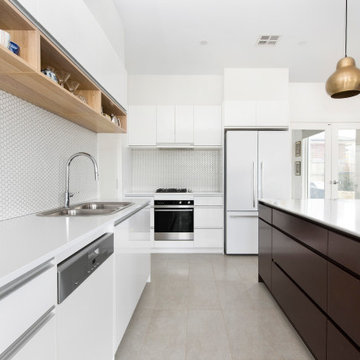
Aménagement d'une cuisine ouverte rétro en L de taille moyenne avec un évier 2 bacs, un placard à porte plane, des portes de placard marrons, un plan de travail en stratifié, une crédence blanche, une crédence en céramique, un électroménager en acier inoxydable, carreaux de ciment au sol, îlot, un sol gris et un plan de travail blanc.
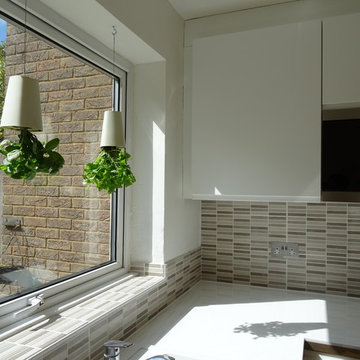
Contemporary Scandinavian style kitchen in neutral colour scheme.
Cette photo montre une cuisine américaine scandinave en L avec un évier 1 bac, des portes de placard blanches, un plan de travail en stratifié, une crédence grise, une crédence en céramique, un électroménager en acier inoxydable, parquet clair et aucun îlot.
Cette photo montre une cuisine américaine scandinave en L avec un évier 1 bac, des portes de placard blanches, un plan de travail en stratifié, une crédence grise, une crédence en céramique, un électroménager en acier inoxydable, parquet clair et aucun îlot.
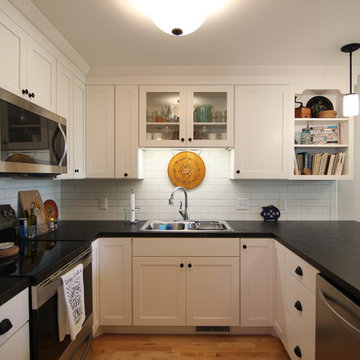
This home had a kitchen that was efficient and functional, but lacked the character and charm this client was seeking. By updating the appliances, cabinetry, finishes, and removing the soffits the kitchen is now the true heart of this home.
SSC

Design Build Modern Transitional Kitchen Remodel in Palm Springs Southern California
Aménagement d'une arrière-cuisine linéaire contemporaine de taille moyenne avec un évier encastré, un placard à porte shaker, des portes de placard marrons, un plan de travail en stratifié, une crédence grise, une crédence en céramique, un électroménager en acier inoxydable, un sol en carrelage de céramique, îlot, un sol blanc, un plan de travail blanc et un plafond voûté.
Aménagement d'une arrière-cuisine linéaire contemporaine de taille moyenne avec un évier encastré, un placard à porte shaker, des portes de placard marrons, un plan de travail en stratifié, une crédence grise, une crédence en céramique, un électroménager en acier inoxydable, un sol en carrelage de céramique, îlot, un sol blanc, un plan de travail blanc et un plafond voûté.
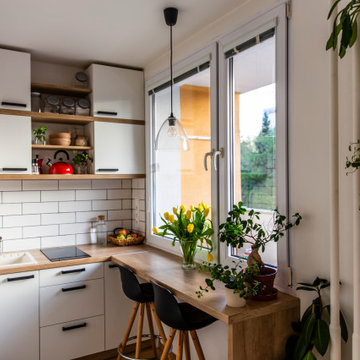
Classic style meets master craftsmanship in every Tekton CA custom Accessory Dwelling Unit - ADU - new home build or renovation. This home represents the style and craftsmanship you can expect from our expert team. Our founders have over 100 years of combined experience bringing dreams to life!
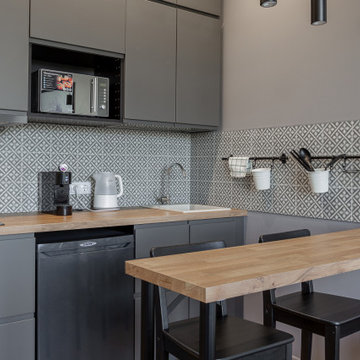
Интерьер студии для сдачи в аренду с зонированием по потолку
Idées déco pour une petite cuisine ouverte linéaire contemporaine avec un évier encastré, un placard à porte plane, des portes de placard grises, un plan de travail en stratifié, une crédence noire, une crédence en céramique, un électroménager noir, sol en stratifié, un sol marron et un plan de travail marron.
Idées déco pour une petite cuisine ouverte linéaire contemporaine avec un évier encastré, un placard à porte plane, des portes de placard grises, un plan de travail en stratifié, une crédence noire, une crédence en céramique, un électroménager noir, sol en stratifié, un sol marron et un plan de travail marron.

APARTMENT BERLIN V
Stimmige Farben und harmonische Wohnlichkeit statt kühler, weißer Räume: Für diese Berliner Altbauwohnung entwarf THE INNER HOUSE zunächst ein stimmiges Farbkonzept. Während die Küche in hellen Farbtönen gehalten ist, bestimmen warme Erdtöne das Wohnzimmer. Im Schlafzimmer dominieren gemütliche Blautöne.
Nach einem Umzug beauftragte ein Kunde THE INNER HOUSE erneut mit der Gestaltung seiner Wohnräume. So entstand auf 80 Quadratmetern im Prenzlauer Berg eine harmonische Mischung aus Alt und Neu, Gewohntem und Ungewohntem. Das bereits vorhandene, stilvolle Mobiliar wurde dabei um einige ausgewählte Stücke ergänzt.
INTERIOR DESIGN & STYLING: THE INNER HOUSE
FOTOS: © THE INNER HOUSE, Fotograf: Manuel Strunz, www.manuu.eu
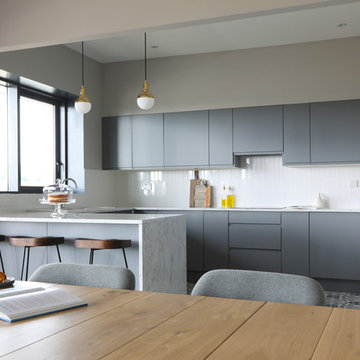
Réalisation d'une cuisine ouverte encastrable design en L avec un évier 1 bac, un placard à porte plane, des portes de placard grises, un plan de travail en stratifié, une crédence blanche, une crédence en céramique, carreaux de ciment au sol, îlot, un sol gris et un plan de travail blanc.
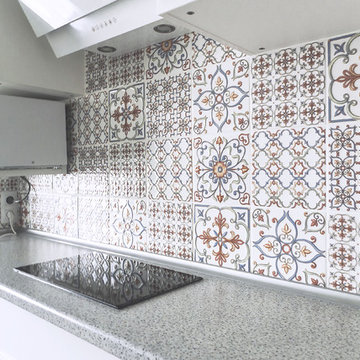
Серая недорогая столешница 28 мм и алюминиевый профиль для защиты через 2 года после завершения работ. Стену украшает плитка Суррей от Керама Марацци.
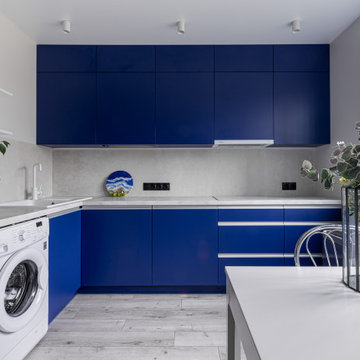
Réalisation d'une petite cuisine américaine grise et blanche design en L avec un évier encastré, un placard à porte plane, des portes de placard bleues, un plan de travail en stratifié, une crédence grise, une crédence en céramique, un électroménager blanc, sol en stratifié, aucun îlot, un sol gris, un plan de travail gris et machine à laver.
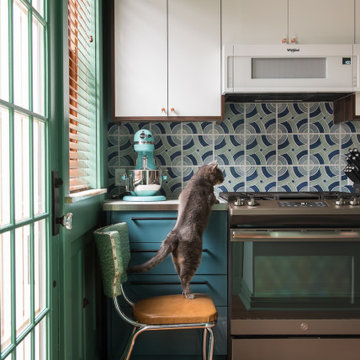
An eclectic mix of modern and vintage create a funky & fun retro kitchen in this Craftsman home. High gloss cabinets are paired with a wood veneer pantry-surround. Glazed ceramic tile brings in pistachio green and blue as well as texture and curved lines into the space. A vintage rug of red hues contrasts all the cool tones and finishes off the look with an eclectic pattern mix.
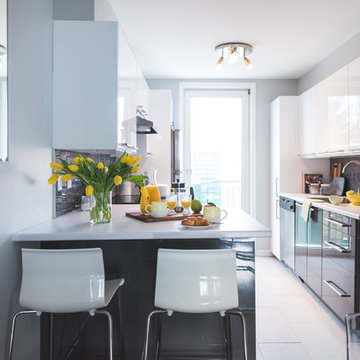
Interior Design concept and project management by Stephanie Fortier.
Pictures by Bodoum Photographie
Exemple d'une petite cuisine américaine parallèle tendance avec un évier encastré, un placard à porte plane, des portes de placard blanches, un plan de travail en stratifié, une crédence grise, une crédence en céramique, un électroménager en acier inoxydable, un sol en bois brun et une péninsule.
Exemple d'une petite cuisine américaine parallèle tendance avec un évier encastré, un placard à porte plane, des portes de placard blanches, un plan de travail en stratifié, une crédence grise, une crédence en céramique, un électroménager en acier inoxydable, un sol en bois brun et une péninsule.
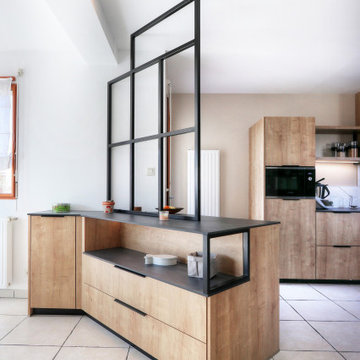
Exemple d'une cuisine ouverte noire et bois moderne en U et bois clair de taille moyenne avec un évier encastré, un plan de travail en stratifié, une crédence blanche, une crédence en céramique et plan de travail noir.
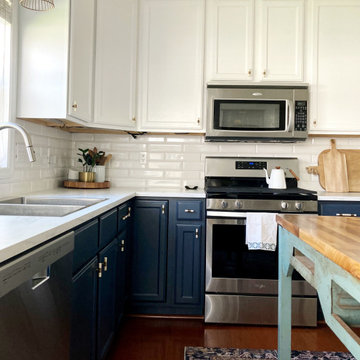
Réalisation d'une cuisine tradition en L fermée et de taille moyenne avec un évier 2 bacs, un placard avec porte à panneau encastré, des portes de placard blanches, un plan de travail en stratifié, une crédence blanche, une crédence en céramique, un électroménager en acier inoxydable, un sol en bois brun, îlot, un sol marron et un plan de travail blanc.
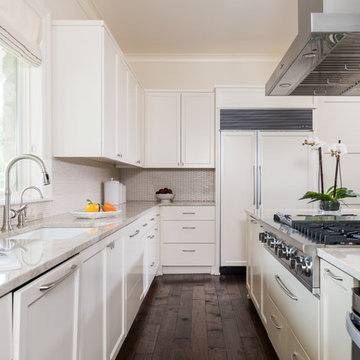
Aménagement d'une grande cuisine américaine encastrable bord de mer en L avec un évier posé, un placard à porte shaker, des portes de placard blanches, un plan de travail en stratifié, une crédence beige, une crédence en céramique, parquet foncé, îlot et un sol marron.
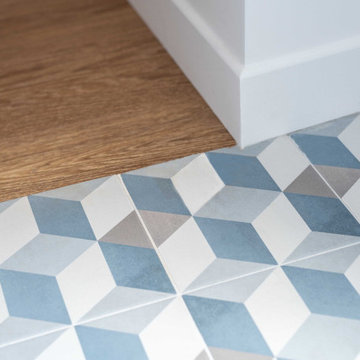
Sol cuisine
Cette image montre une petite cuisine linéaire design fermée avec un évier encastré, un placard à porte plane, des portes de placard blanches, un plan de travail en stratifié, une crédence blanche, une crédence en céramique, un électroménager en acier inoxydable, carreaux de ciment au sol, un sol bleu et un plan de travail gris.
Cette image montre une petite cuisine linéaire design fermée avec un évier encastré, un placard à porte plane, des portes de placard blanches, un plan de travail en stratifié, une crédence blanche, une crédence en céramique, un électroménager en acier inoxydable, carreaux de ciment au sol, un sol bleu et un plan de travail gris.
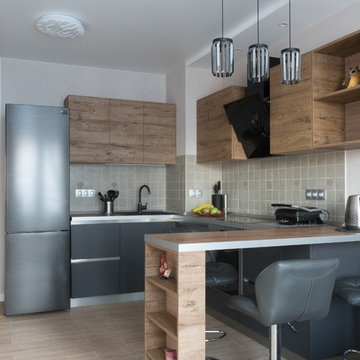
Антон Соколов
Cette photo montre une cuisine tendance en U fermée et de taille moyenne avec un évier 2 bacs, un placard à porte plane, des portes de placard grises, un plan de travail en stratifié, une crédence beige, une crédence en céramique, un électroménager en acier inoxydable, sol en stratifié, une péninsule, un sol marron et un plan de travail marron.
Cette photo montre une cuisine tendance en U fermée et de taille moyenne avec un évier 2 bacs, un placard à porte plane, des portes de placard grises, un plan de travail en stratifié, une crédence beige, une crédence en céramique, un électroménager en acier inoxydable, sol en stratifié, une péninsule, un sol marron et un plan de travail marron.
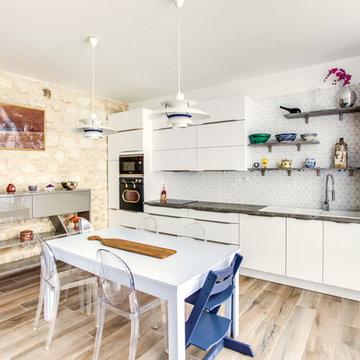
Cette photo montre une grande cuisine ouverte linéaire éclectique avec un évier 2 bacs, des portes de placard blanches, un plan de travail en stratifié, une crédence blanche, une crédence en céramique, un électroménager noir, un placard à porte plane, aucun îlot, un sol marron et parquet clair.
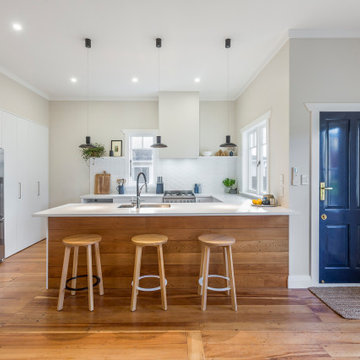
Our customer was embarking on a complete renovation of his 1920s bungalow when he contacted Kitchen Mania. The previous kitchen was a 90's era L shaped kitchen that lacked flow and functionality. Our customer was having real difficulty figuring out a more user-friendly design for the space, even after consulting many family and friends for advice and ideas. Our talented designer, Mark reconfigured the kitchen to create a space that flows well, has great functionality and more usable bench space. He created a kitchen that has become the heart of the living space and is sympathetic to the character of the home. We were able to incorporate wood paneling into the bar back, a request from the owner that we think looks beautiful. We cleaned up the pantry and laundry area, creating more storage and functionality and we love our customer's addition of painted wood paneling in the laundry, that ties in nicely with other parts of the home.
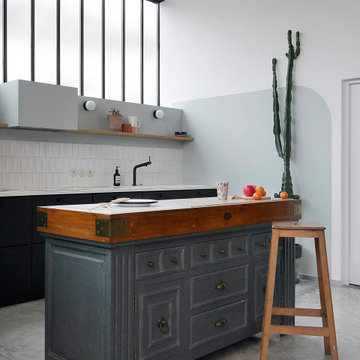
Exemple d'une très grande cuisine ouverte industrielle en L avec un évier 1 bac, un placard à porte affleurante, des portes de placard noires, un plan de travail en stratifié, une crédence blanche, une crédence en céramique, un électroménager noir, sol en béton ciré, îlot, un sol gris et un plan de travail blanc.
Idées déco de cuisines avec un plan de travail en stratifié et une crédence en céramique
9