Idées déco de cuisines avec un plan de travail en stratifié et une crédence métallisée
Trier par :
Budget
Trier par:Populaires du jour
121 - 140 sur 824 photos
1 sur 3
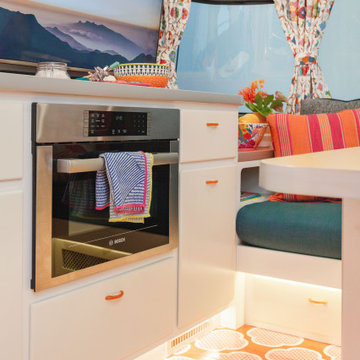
Aménagement d'une petite cuisine éclectique avec un placard à porte plane, des portes de placard blanches, un plan de travail en stratifié, une crédence métallisée, un électroménager blanc, parquet peint, un sol orange et un plan de travail orange.
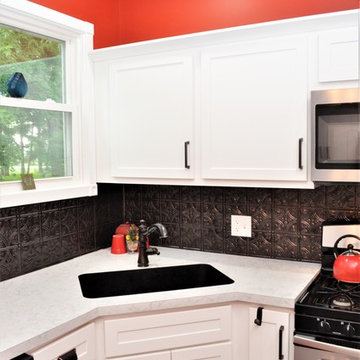
AFTER
Customer kitchen photos after Bailey's Cabinet install.
Kountry Wood Products
Wood Species: Maple
Finish: White
Door Style: Georgetown
Countertop: Laminate, Neo Cloud color

Bonus Solution: Follow the Light AFTER: Knowing how much I adored the light that was so key to my original vision, Megan designed and built her very own version and suggested we hang it in the dining room. I love how it carries the brass-and-glass look into the adjoining room. Check out the full how-to for this DIY chandelier here.
Photos by Lesley Unruh.
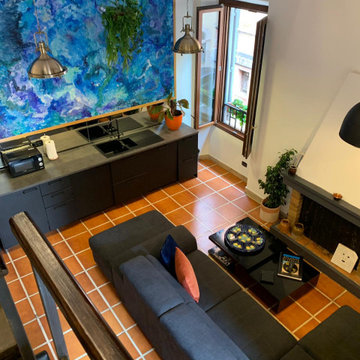
Lo stile di questo spazio è determinato dalla ricchezza di colori e materiali diversi che comunicano allegria e spensieratezza, l'ideale per una casa di giovani!
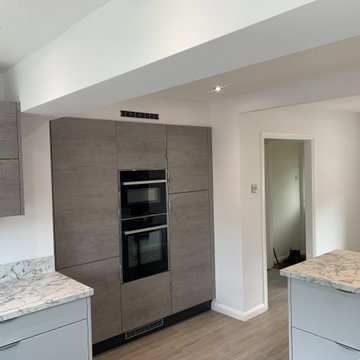
Concrete tall units adding texture to this light grey kitchen, with lip handles and marble look worktops. Neff Slide & Hide and combi ovens.
Cette photo montre une cuisine américaine encastrable moderne de taille moyenne avec un placard à porte plane, des portes de placard grises, un plan de travail en stratifié, une crédence métallisée, une crédence miroir, une péninsule, un sol marron et un plan de travail blanc.
Cette photo montre une cuisine américaine encastrable moderne de taille moyenne avec un placard à porte plane, des portes de placard grises, un plan de travail en stratifié, une crédence métallisée, une crédence miroir, une péninsule, un sol marron et un plan de travail blanc.
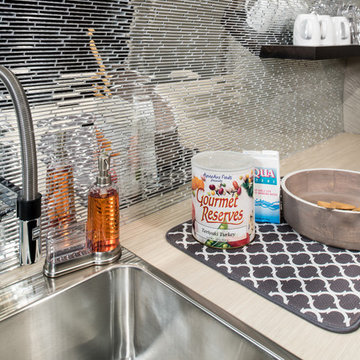
PROJECT AIRSTREAM
Challenge:
Tiny 8' round Kitchen
Curved walls, floor and ceiling
Limited storage space available
No Windows
No Way out!
ENTER... Robeson Design :-)
Family of 4 contacted us after following us on YouTube. Their inquiry... Have you ever designed a home 20' underground?
WHAT???
Did you say "Underground" ?
Heres how we did it...
(Tiny 8' round Kitchen)
Used a reflective mirror tile to cover the wall above the sink and prep area providing light, reflection and an illusion of space. Light grey paint with dark walnut stained woodwork provided a visually appealing contrast.
Minimalist low profile chrome and stainless appliances and plumbing fixtures.
Ran the flooring: striped carpet and vinyl flooring, horizontally to emphasize the width.
(Curved walls, floor and ceiling)
Design custom furniture and built-in pieces with rounded sides to fit the tube perfectly.
Furniture pieces convert for multiple uses... we call it our "Transformer Furniture"
(Limited storage space available)
Hidden storage in, below, beneath, above and atop without you even knowing it :-) Its functional AND fashionable all at the same time.
(No Windows)
Commissioned a hand painted mural in selected areas adding color, texture, visual interest and most important an illusion of perspective that takes your eye beyond the 8' steel walls.
(No Way out!)
Heck, Project Airstream turned out so Amazing... why would you ever want to leave :-)
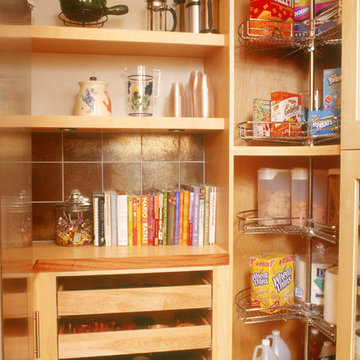
Cette image montre une arrière-cuisine parallèle design en bois clair de taille moyenne avec un placard sans porte, un plan de travail en stratifié, une crédence métallisée, une crédence en carreau de verre, un électroménager en acier inoxydable, parquet en bambou et aucun îlot.
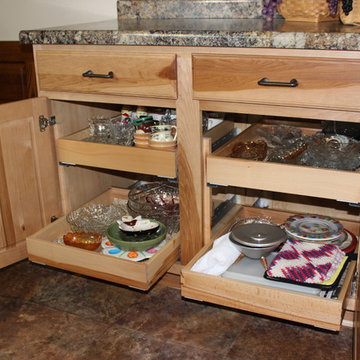
Drawers and roll out trays glide all the way out for easy access to contents. Soft close drawers and roll out trays ensure a smooth shut for dishes.
Dramatic kitchen transformation in Manitowoc, Wisconsin. Residential Kitchen Design by pro designer Cheryl at Braun Building Center.
Cabinets: Mid Continent Cabinetry, Hancock Rustic Hickory Arch in Umber finish
Countertop: No Drip Edge, granite patterned Formica Group Golden Mascarello in a Radiance finish
Leaded Glass Inserts on Cabinetry: Abler Art Glass in Kiel
Decorative Backsplash Panels: Aspect/Fasade Smoked Pewter
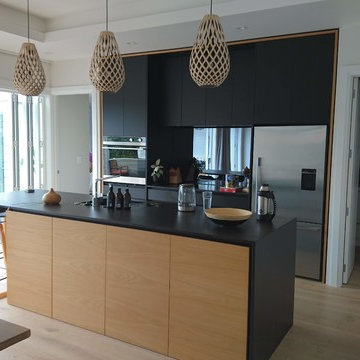
One wall kitchen with scullery to the side. Island bench with breakfast nook seating.
Idée de décoration pour une grande cuisine ouverte linéaire minimaliste avec un évier posé, des portes de placard noires, un plan de travail en stratifié, une crédence métallisée, un électroménager en acier inoxydable, parquet clair, îlot, un sol beige et plan de travail noir.
Idée de décoration pour une grande cuisine ouverte linéaire minimaliste avec un évier posé, des portes de placard noires, un plan de travail en stratifié, une crédence métallisée, un électroménager en acier inoxydable, parquet clair, îlot, un sol beige et plan de travail noir.
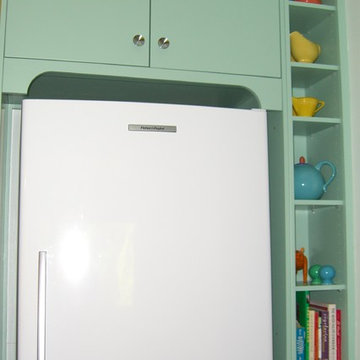
Retro, bright painted color block cabinet composition, Pergo flooring, laminate counters (stainless look-alike) with metal trim, Pergo vinyl flooring
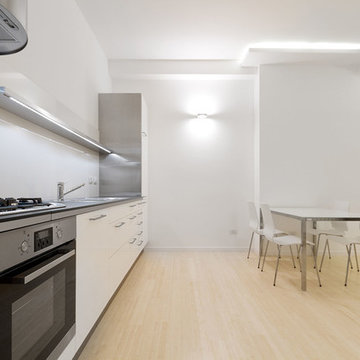
Idées déco pour une très grande cuisine ouverte linéaire et encastrable contemporaine avec un évier posé, un placard à porte plane, des portes de placard blanches, un plan de travail en stratifié, une crédence métallisée, parquet en bambou, aucun îlot et plan de travail noir.
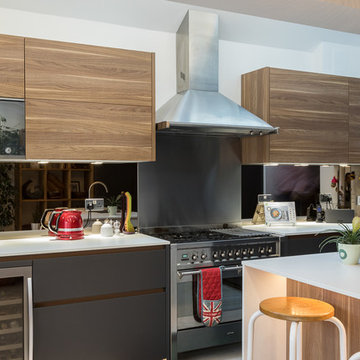
Kitchen Furniture: LEICHT Bondi Carbon Grey (matt) and Orlando Tennessee Walnut
Worktops: Laminate Arctic White
Sink: Over mounted 1 ½ Stainless Steel
Tap: Filtered Tap Brushed Steel
Splashback: Mirror and Stainless Steel
Appliances: Bosh, Caple Wine Cooler, Smeg Microwave and Range Cooker.
Extra Features: Low level open shelving
Photo by Paula Trovalusci
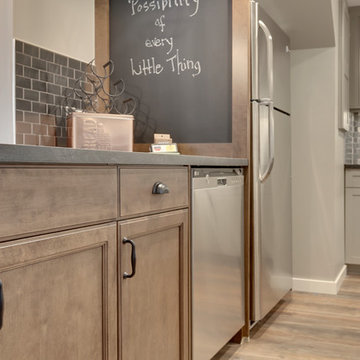
Kerri Ann Thomas
Brianne Ipolitto
Exemple d'une petite cuisine américaine parallèle nature avec un évier 2 bacs, un placard à porte shaker, des portes de placard grises, un plan de travail en stratifié, une crédence métallisée, une crédence en carrelage métro, un électroménager en acier inoxydable, sol en stratifié, une péninsule et un sol multicolore.
Exemple d'une petite cuisine américaine parallèle nature avec un évier 2 bacs, un placard à porte shaker, des portes de placard grises, un plan de travail en stratifié, une crédence métallisée, une crédence en carrelage métro, un électroménager en acier inoxydable, sol en stratifié, une péninsule et un sol multicolore.
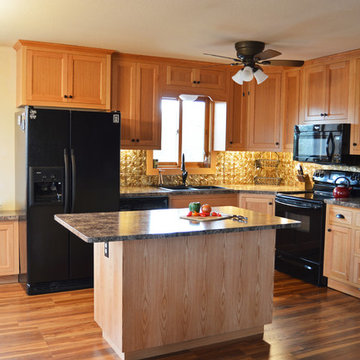
Full view of the kitchen.
Réalisation d'une cuisine américaine tradition en L et bois clair de taille moyenne avec un évier 2 bacs, un placard avec porte à panneau encastré, un plan de travail en stratifié, une crédence métallisée, une crédence en dalle métallique, un électroménager noir et îlot.
Réalisation d'une cuisine américaine tradition en L et bois clair de taille moyenne avec un évier 2 bacs, un placard avec porte à panneau encastré, un plan de travail en stratifié, une crédence métallisée, une crédence en dalle métallique, un électroménager noir et îlot.
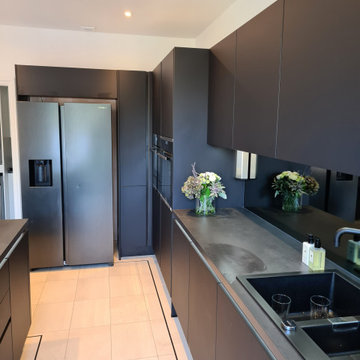
Our stunning easytouch matt graphite door with anti fingerprint technology partnered with the black concrete worktop gave this kitchen the super modern finish that they were looking for in this bright open kitchen diner. Some great appliances included such as the downdraft Nikola Tesla extracting hob and the instant boiling tap from Quooker. All finished with a smoked grey mirror backsplash.
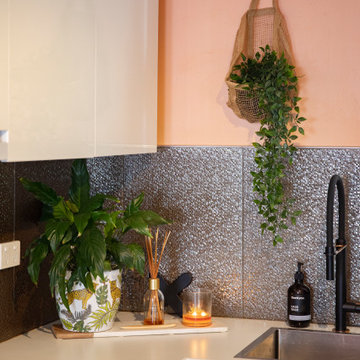
Mi Casa is a sophisticated blend of warm hues, cozy textures and fanciful décor that elegantly enunciates the story of who resides in this restored miner’s cottage. Through a renewed colour palette you are inspired to escape to the Mediterranean seaside inspired by sunsets in Spain.
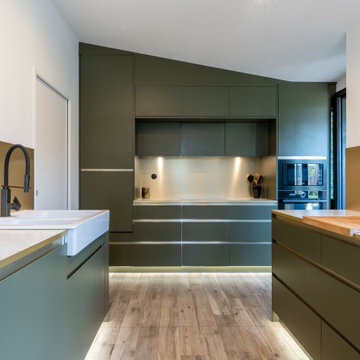
Cuisine sur mesure, façades laquée vert kaki finition mat, passe doigt stratifié laiton, crédance laiton martelé
Idée de décoration pour une grande cuisine encastrable design en U fermée avec un évier posé, un placard à porte affleurante, des portes de placards vertess, un plan de travail en stratifié, une crédence métallisée, un sol en carrelage de céramique, aucun îlot, un sol gris et un plan de travail blanc.
Idée de décoration pour une grande cuisine encastrable design en U fermée avec un évier posé, un placard à porte affleurante, des portes de placards vertess, un plan de travail en stratifié, une crédence métallisée, un sol en carrelage de céramique, aucun îlot, un sol gris et un plan de travail blanc.
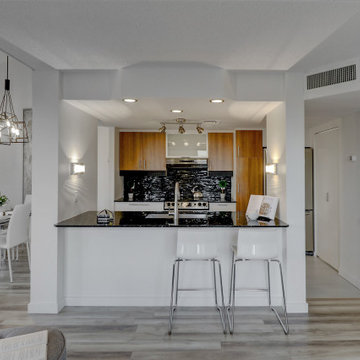
We had a lot of fun staging this beautiful condo. What made it fun was the area of Old Montreal as well as working on a project where the master bedroom is open to the lower level.
When staging a condo with an open concept, we try to make sure the colours in the rooms work with each other because when the photos are taken, furniture from the different rooms will be seen at the same time.
If you are planning on selling your home, give us a call. We will help you prepare your home so it looks great when it hits the market.
Call Joanne Vroom 514-222-5553 to book a consult.
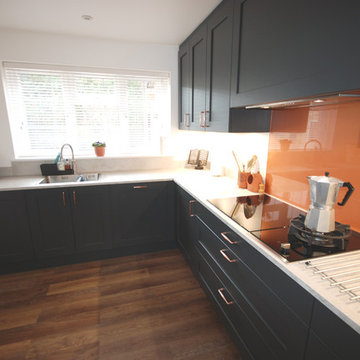
Aménagement d'une grande cuisine éclectique en L fermée avec un évier posé, un placard à porte shaker, des portes de placard noires, un plan de travail en stratifié, une crédence métallisée, une crédence en feuille de verre, un sol en vinyl, une péninsule, un sol marron et un plan de travail gris.
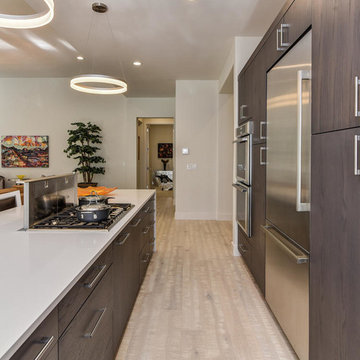
The kitchen overlooks the dining and living room areas, with views to the outdoor patio and beyond. Perfect for entertaining!
Aménagement d'une petite cuisine américaine linéaire montagne avec un évier de ferme, un placard à porte plane, des portes de placard grises, un plan de travail en stratifié, une crédence métallisée, une crédence en marbre, un électroménager en acier inoxydable, parquet clair et îlot.
Aménagement d'une petite cuisine américaine linéaire montagne avec un évier de ferme, un placard à porte plane, des portes de placard grises, un plan de travail en stratifié, une crédence métallisée, une crédence en marbre, un électroménager en acier inoxydable, parquet clair et îlot.
Idées déco de cuisines avec un plan de travail en stratifié et une crédence métallisée
7