Idées déco de cuisines avec un plan de travail en stratifié et une crédence noire
Trier par :
Budget
Trier par:Populaires du jour
1 - 20 sur 2 125 photos
1 sur 3

Stéphane Vasco
Exemple d'une cuisine ouverte scandinave en U de taille moyenne avec un placard à porte plane, des portes de placard blanches, un plan de travail en stratifié, une crédence noire, une crédence en terre cuite, un sol en carrelage de porcelaine, un sol gris, un évier posé, un électroménager blanc, une péninsule et plan de travail noir.
Exemple d'une cuisine ouverte scandinave en U de taille moyenne avec un placard à porte plane, des portes de placard blanches, un plan de travail en stratifié, une crédence noire, une crédence en terre cuite, un sol en carrelage de porcelaine, un sol gris, un évier posé, un électroménager blanc, une péninsule et plan de travail noir.
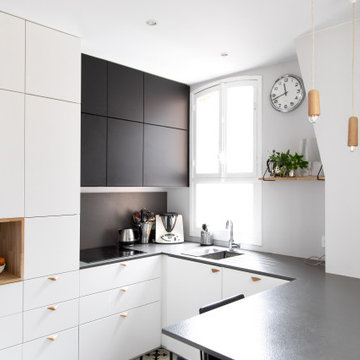
Aménagement d'une cuisine scandinave en U de taille moyenne avec un évier encastré, un placard à porte plane, un plan de travail en stratifié, une crédence noire, carreaux de ciment au sol, une péninsule, un sol multicolore, plan de travail noir et des portes de placard noires.
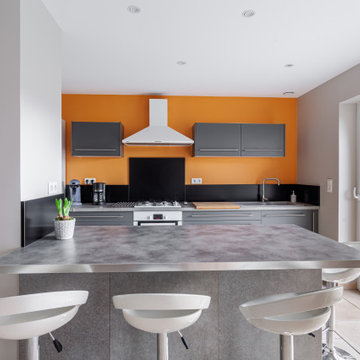
Mise en peinture plafonds avec un mat sans tension riche en huile végétale
Mise en peinture avec un acryl velours zero cov
Cette photo montre une cuisine américaine linéaire tendance de taille moyenne avec un évier posé, un placard à porte plane, des portes de placard grises, une crédence noire, un électroménager blanc, une péninsule, un sol beige, un plan de travail gris, un plan de travail en stratifié, une crédence en bois et un sol en carrelage de céramique.
Cette photo montre une cuisine américaine linéaire tendance de taille moyenne avec un évier posé, un placard à porte plane, des portes de placard grises, une crédence noire, un électroménager blanc, une péninsule, un sol beige, un plan de travail gris, un plan de travail en stratifié, une crédence en bois et un sol en carrelage de céramique.
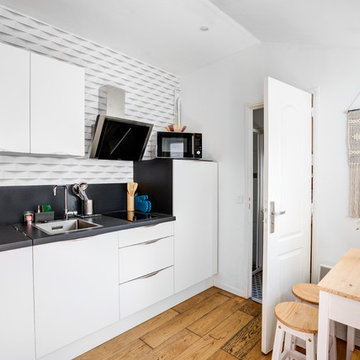
Aménagement d'un studio dans style scandinave et épuré. La pièce très lumineuse mais en avant la décoration et l'association des coloris
Finition : Trend Blanc Mat, poignée 31C, plan de travail stratifié : Ombre Crisp

ALl Black Kitchen in Black Fenix, with recessed Handles in Black and 12mm Fenix Top
Aménagement d'une petite cuisine parallèle industrielle fermée avec un évier posé, un placard à porte plane, des portes de placard noires, un plan de travail en stratifié, une crédence noire, une crédence en bois, un électroménager noir, un sol en bois brun, aucun îlot, un sol marron, plan de travail noir et un plafond à caissons.
Aménagement d'une petite cuisine parallèle industrielle fermée avec un évier posé, un placard à porte plane, des portes de placard noires, un plan de travail en stratifié, une crédence noire, une crédence en bois, un électroménager noir, un sol en bois brun, aucun îlot, un sol marron, plan de travail noir et un plafond à caissons.
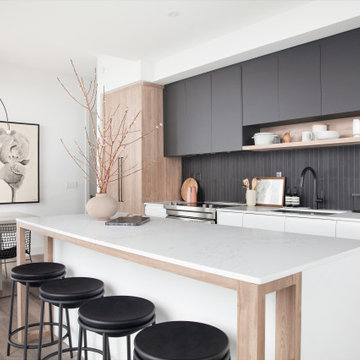
Inspiration pour une petite cuisine américaine parallèle design avec un évier encastré, un placard à porte plane, des portes de placard blanches, un plan de travail en stratifié, une crédence noire, une crédence en carreau de verre, un électroménager en acier inoxydable, sol en stratifié, îlot, un sol marron et un plan de travail blanc.
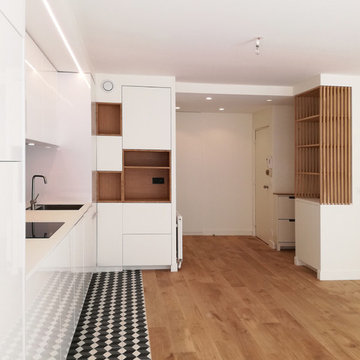
Matesco Architecture
Exemple d'une petite cuisine ouverte encastrable scandinave en L avec un évier encastré, un placard à porte affleurante, des portes de placard blanches, un plan de travail en stratifié, une crédence noire, carreaux de ciment au sol, aucun îlot et un sol gris.
Exemple d'une petite cuisine ouverte encastrable scandinave en L avec un évier encastré, un placard à porte affleurante, des portes de placard blanches, un plan de travail en stratifié, une crédence noire, carreaux de ciment au sol, aucun îlot et un sol gris.
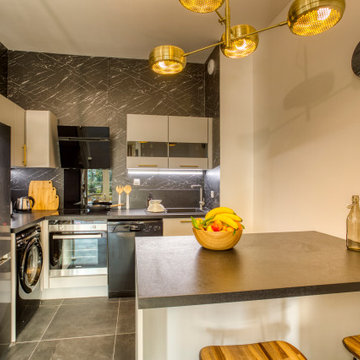
Des touches de bois et de laiton et du marbre pour un rendu chic et chaleureux
Inspiration pour une cuisine ouverte design en L de taille moyenne avec un évier 1 bac, un placard à porte vitrée, des portes de placard grises, un plan de travail en stratifié, une crédence noire, un électroménager noir, un sol en carrelage de céramique, îlot, un sol gris et plan de travail noir.
Inspiration pour une cuisine ouverte design en L de taille moyenne avec un évier 1 bac, un placard à porte vitrée, des portes de placard grises, un plan de travail en stratifié, une crédence noire, un électroménager noir, un sol en carrelage de céramique, îlot, un sol gris et plan de travail noir.
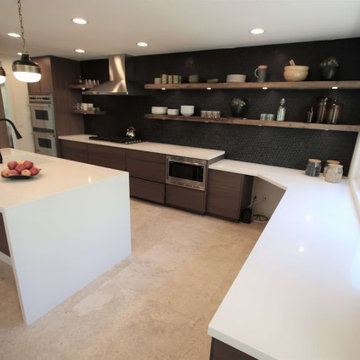
Design-build Mid-Century Modern Kitchen Remodel in Lake Forest Orange County
Exemple d'une arrière-cuisine moderne en L de taille moyenne avec un évier 1 bac, un placard à porte shaker, des portes de placard marrons, un plan de travail en stratifié, une crédence noire, une crédence en céramique, un électroménager en acier inoxydable, un sol en carrelage de céramique, îlot, un sol multicolore, un plan de travail blanc et un plafond voûté.
Exemple d'une arrière-cuisine moderne en L de taille moyenne avec un évier 1 bac, un placard à porte shaker, des portes de placard marrons, un plan de travail en stratifié, une crédence noire, une crédence en céramique, un électroménager en acier inoxydable, un sol en carrelage de céramique, îlot, un sol multicolore, un plan de travail blanc et un plafond voûté.

Less is More modern interior approach includes simple hardwood floor,single wall solid black laminate kitchen cabinetry and kitchen island, clean straight open space layout. A lack of clutter and bold accent color palettes tie into the minimalist approach to modern design.
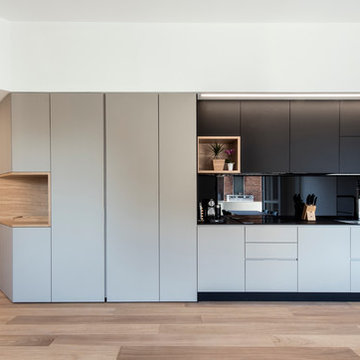
tommaso giunchi
Inspiration pour une cuisine américaine design en L de taille moyenne avec un évier 2 bacs, un placard à porte plane, des portes de placard noires, un plan de travail en stratifié, une crédence noire, une crédence en feuille de verre, un électroménager en acier inoxydable, parquet clair et aucun îlot.
Inspiration pour une cuisine américaine design en L de taille moyenne avec un évier 2 bacs, un placard à porte plane, des portes de placard noires, un plan de travail en stratifié, une crédence noire, une crédence en feuille de verre, un électroménager en acier inoxydable, parquet clair et aucun îlot.

The kitchen has shades of dark grey, charcoal for its countertops, kithchen island, and cabinets. The charcoal glass backsplash completes the dark look. Equipments, devices and food products are ingeniously hidden behind the charcoal lacquered panels. All the appliances are integrated and the fridge is panel-ready. The countertop wraps the kitchen island, creating one distinctive element in the middle of the space.
Image credits: Francis Raymond

Эта большая угловая кухня графитового цвета с тонкой столешницей из компакт ламината – идеальный выбор для тех, кто ценит минимализм и современный стиль. Столешница из компактного ламината отличается долговечностью и устойчивостью к пятнам и царапинам, а отсутствие ручек придает кухне гладкий бесшовный вид. Темная гамма и деревянные фасады создают теплую уютную атмосферу, а широкая планировка кухни предлагает достаточно места для приготовления пищи и приема гостей.
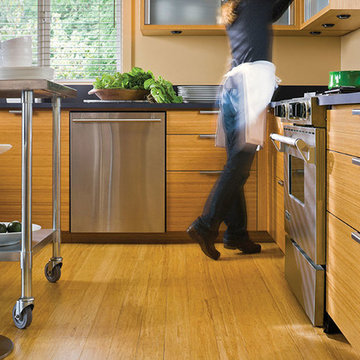
Color: Synergy-Solid-Strand-Bamboo-Wheat
Idée de décoration pour une petite cuisine américaine asiatique en U et bois clair avec un placard à porte plane, un plan de travail en stratifié, une crédence noire, un électroménager en acier inoxydable, parquet en bambou et îlot.
Idée de décoration pour une petite cuisine américaine asiatique en U et bois clair avec un placard à porte plane, un plan de travail en stratifié, une crédence noire, un électroménager en acier inoxydable, parquet en bambou et îlot.

This Passover kitchen was designed as a secondary space for cooking. The design includes Moroccan-inspired motifs on the ceramic backsplash and ties seamlessly with the black iron light fixture. Since the kitchen is used one week to a month per year, and to keep the project budget-friendly, we opted for laminate countertops with a concrete look as an alternative to stone. The 33-inch drop-in stainless steel sink is thoughtfully located by the only window with a view of the lovely backyard. Because the space is small and closed in, LED undercabinet lighting was essential to making the surface space practical for basic tasks.

Design-build Mid-Century Modern Kitchen Remodel in Lake Forest Orange County
Idée de décoration pour une arrière-cuisine minimaliste en L de taille moyenne avec un évier 1 bac, un placard à porte shaker, des portes de placard marrons, un plan de travail en stratifié, une crédence noire, une crédence en céramique, un électroménager en acier inoxydable, un sol en carrelage de céramique, îlot, un sol multicolore, un plan de travail blanc et un plafond voûté.
Idée de décoration pour une arrière-cuisine minimaliste en L de taille moyenne avec un évier 1 bac, un placard à porte shaker, des portes de placard marrons, un plan de travail en stratifié, une crédence noire, une crédence en céramique, un électroménager en acier inoxydable, un sol en carrelage de céramique, îlot, un sol multicolore, un plan de travail blanc et un plafond voûté.

Modern contemporary kitchen styling with ample storage space and featuring all the modern conveniences.
Gorgeous marble laminate bench tops are a striking addition, while the black features add an industrial edge, the soft grey & wood grain feature island bench rounds out the look.
Photo Credit: Anjie Blair
Staging: Upstyled Interiors

Stéphane Vasco
Idée de décoration pour une cuisine ouverte encastrable nordique en U de taille moyenne avec un évier 1 bac, un placard à porte plane, des portes de placard blanches, un plan de travail en stratifié, une crédence noire, une crédence en terre cuite, un sol en carrelage de porcelaine, aucun îlot, un sol gris et un plan de travail gris.
Idée de décoration pour une cuisine ouverte encastrable nordique en U de taille moyenne avec un évier 1 bac, un placard à porte plane, des portes de placard blanches, un plan de travail en stratifié, une crédence noire, une crédence en terre cuite, un sol en carrelage de porcelaine, aucun îlot, un sol gris et un plan de travail gris.

DOREA deco
Cette image montre une petite cuisine américaine parallèle minimaliste en bois clair avec un évier 2 bacs, un placard à porte affleurante, un plan de travail en stratifié, une crédence noire, une crédence en feuille de verre, un électroménager noir, sol en stratifié, aucun îlot, un sol gris et plan de travail noir.
Cette image montre une petite cuisine américaine parallèle minimaliste en bois clair avec un évier 2 bacs, un placard à porte affleurante, un plan de travail en stratifié, une crédence noire, une crédence en feuille de verre, un électroménager noir, sol en stratifié, aucun îlot, un sol gris et plan de travail noir.

This Passover kitchen was designed as a secondary space for cooking. The design includes Moroccan-inspired motifs on the ceramic backsplash and ties seamlessly with the black iron light fixture. Since the kitchen is used one week to a month per year, and to keep the project budget-friendly, we opted for laminate countertops with a concrete look as an alternative to stone. The 33-inch drop-in stainless steel sink is thoughtfully located by the only window with a view of the lovely backyard. Because the space is small and closed in, LED undercabinet lighting was essential to making the surface space practical for basic tasks.
Idées déco de cuisines avec un plan de travail en stratifié et une crédence noire
1