Idées déco de cuisines avec un plan de travail en surface solide et 2 îlots
Trier par :
Budget
Trier par:Populaires du jour
161 - 180 sur 1 547 photos
1 sur 3
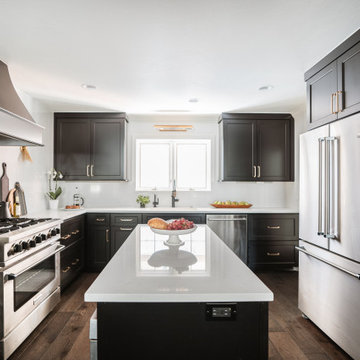
When Amy and Brandon, hip 30 year old attorneys decided to look for a home with better outdoor living space, closer to restaurants and night spots, their search landed them on a house with the perfect outdoor oasis. Unfortunately, it came with an interior that was a mish mash of 50’s, 60’s and 70’s design. Having already taken on a DIY remodel on their own, they weren’t interested in going through the stress and frustration of one again. They were resolute on hiring an expert designer and contractor to renovate their new home. The completed renovation features sleek black cabinetry, rich ebony floors, bold geometric tile in the bath, gold hardware and lighting that together, create a fresh and modern take on traditional style.
Thoughtfully designed cabinetry packs this modest sized kitchen with more cabinetry & features than some kitchens twice it’s size, including two spacious islands.
Choosing not to use upper cabinets on one wall was a design choice that allowed us to feature an expanse of pure white quartz as the backdrop for the kitchens curvy hood and spikey gold sconces.
A mix of high end furniture, finishes and lighting all came together to create just the right mix to lend a 21st century vibe to this quaint traditional home.
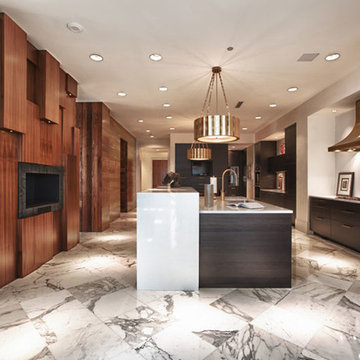
Cette photo montre une grande cuisine américaine linéaire tendance en bois foncé avec un évier encastré, un placard à porte plane, un plan de travail en surface solide, une crédence blanche, une crédence en dalle de pierre, un sol en marbre et 2 îlots.
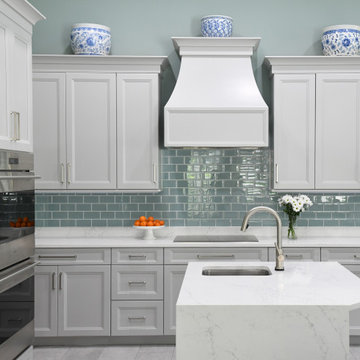
Idées déco pour une cuisine américaine classique en L de taille moyenne avec un évier encastré, des portes de placard grises, un plan de travail en surface solide, une crédence bleue, une crédence en carreau de verre, un électroménager en acier inoxydable, un sol en carrelage de porcelaine, 2 îlots, un sol gris et un plan de travail blanc.
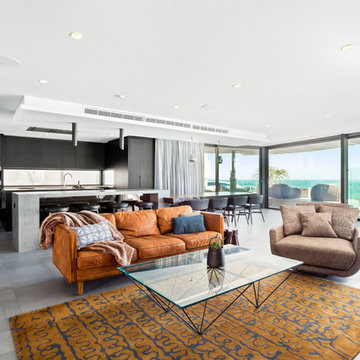
Crib Creative
Shayne Le Roy
Exemple d'une cuisine ouverte moderne en bois foncé avec un évier encastré, un plan de travail en surface solide, fenêtre, un sol en carrelage de porcelaine, 2 îlots et un sol gris.
Exemple d'une cuisine ouverte moderne en bois foncé avec un évier encastré, un plan de travail en surface solide, fenêtre, un sol en carrelage de porcelaine, 2 îlots et un sol gris.
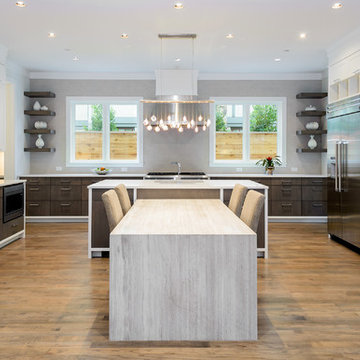
Idées déco pour une grande cuisine américaine contemporaine en U et bois foncé avec un évier 2 bacs, un placard à porte plane, une crédence grise, une crédence en carrelage de pierre, un électroménager en acier inoxydable, un sol en bois brun, 2 îlots et un plan de travail en surface solide.
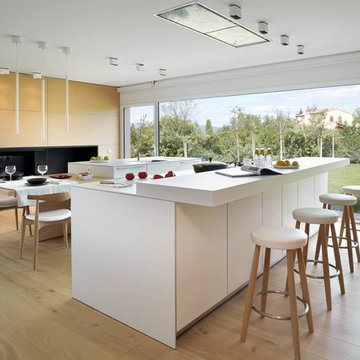
jordi miralles
Cette photo montre une grande cuisine américaine tendance avec un placard à porte plane, des portes de placard blanches, un plan de travail en surface solide, un électroménager en acier inoxydable, parquet clair et 2 îlots.
Cette photo montre une grande cuisine américaine tendance avec un placard à porte plane, des portes de placard blanches, un plan de travail en surface solide, un électroménager en acier inoxydable, parquet clair et 2 îlots.
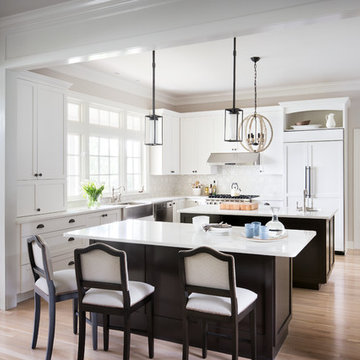
Idée de décoration pour une grande cuisine américaine encastrable tradition avec un évier de ferme, un placard à porte shaker, des portes de placard blanches, un plan de travail en surface solide, une crédence blanche, parquet clair et 2 îlots.
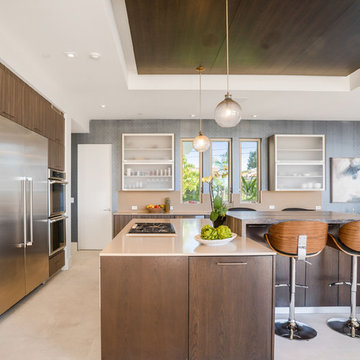
Exemple d'une grande cuisine ouverte bord de mer en bois foncé avec un placard à porte plane, un plan de travail en surface solide, une crédence beige, un électroménager en acier inoxydable, un sol en travertin, 2 îlots, un plan de travail beige et un sol beige.
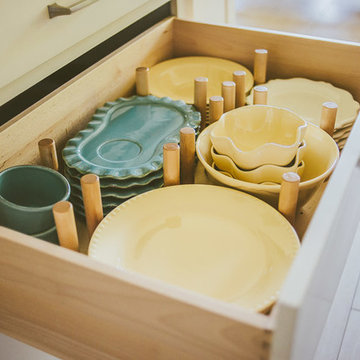
An Indoor Lady
Aménagement d'une grande cuisine ouverte classique en U avec un évier encastré, un placard à porte shaker, des portes de placard blanches, un plan de travail en surface solide, une crédence grise, une crédence en carreau de verre, un électroménager en acier inoxydable, un sol en carrelage de porcelaine et 2 îlots.
Aménagement d'une grande cuisine ouverte classique en U avec un évier encastré, un placard à porte shaker, des portes de placard blanches, un plan de travail en surface solide, une crédence grise, une crédence en carreau de verre, un électroménager en acier inoxydable, un sol en carrelage de porcelaine et 2 îlots.
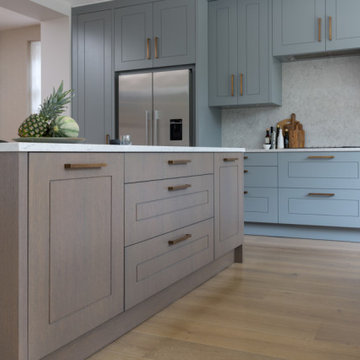
Sonata
A beautiful composition that comprises of a pair of island units at its generous heart. The soft, two-tone melody of teal and mocha harmonises this scheme in a way that is both subtle and distinctive. The added touch of grooved and textured cabinetry makes this kitchen as unique as the family for which it was created. Bronze handles add a hint of glamour and complement the effect of the windows. Restrained yet welcoming, classic in feel yet with a contemporary panache, this design hits all the right notes.
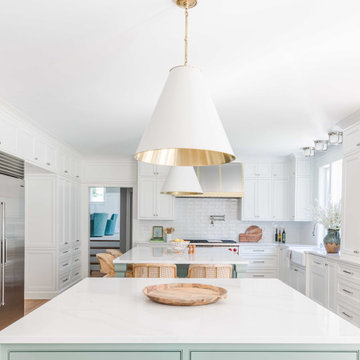
Bringing in the light. This kitchen was reimagined to take advantage of its large existing footprint. We encouraged natural light to stream in through the larger windows and bounce around the bright colored walls and cabinetry. Colors of the garden were used to ground the space, creating a bright and airy environment perfect for a quiet morning coffee.
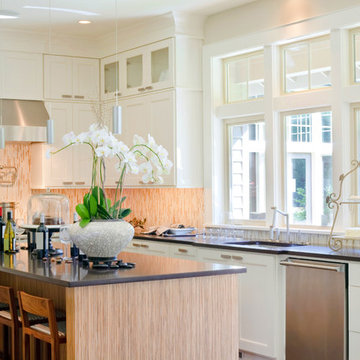
Beautiful new remodeled kitchen with brown counter tops, and vita maple wood cabinets.
Aménagement d'une cuisine parallèle classique fermée et de taille moyenne avec un évier 2 bacs, un placard à porte shaker, des portes de placard blanches, un plan de travail en surface solide, un électroménager en acier inoxydable, un sol en bois brun, 2 îlots, une crédence multicolore et un sol marron.
Aménagement d'une cuisine parallèle classique fermée et de taille moyenne avec un évier 2 bacs, un placard à porte shaker, des portes de placard blanches, un plan de travail en surface solide, un électroménager en acier inoxydable, un sol en bois brun, 2 îlots, une crédence multicolore et un sol marron.
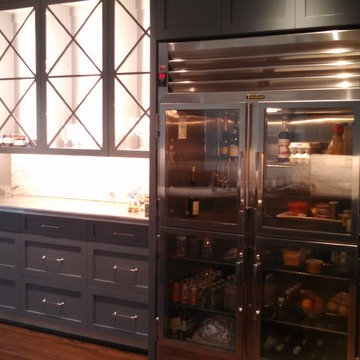
Idées déco pour une grande cuisine contemporaine avec un placard à porte vitrée, des portes de placard grises, un plan de travail en surface solide, un électroménager en acier inoxydable, un sol en bois brun et 2 îlots.
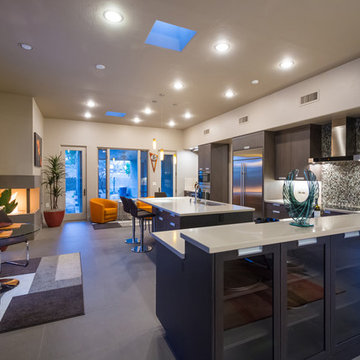
Manufacturer: Brookhaven
Door Style: Vista Plastic Laminate and Vista Plus
Wood: Laminate and Rift Cut Veneer
Finish: Perimeter: Vertical Grain Laminate in Volcanic Sand and Islands Rift Cut Matte Eclipse
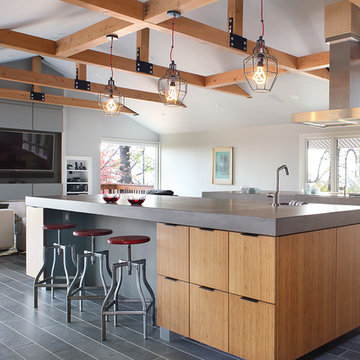
Cette photo montre une cuisine ouverte parallèle tendance en bois brun de taille moyenne avec un évier encastré, un placard à porte plane, un plan de travail en surface solide, un électroménager en acier inoxydable, un sol en carrelage de porcelaine et 2 îlots.
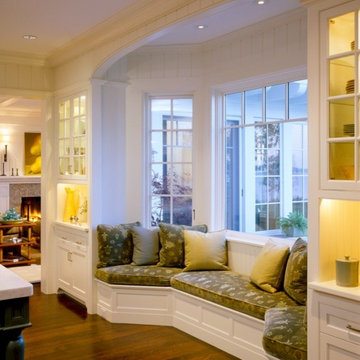
Inspiration pour une très grande cuisine américaine marine en U avec un évier encastré, un placard à porte shaker, des portes de placard blanches, un plan de travail en surface solide, un électroménager en acier inoxydable, parquet foncé et 2 îlots.

Informal dining is tucked neatly to the side of this three-island kitchen. Rift-cut walnut millwork is topped with Blizzard Caesarstone. Appliances are housed in vertical millwork banks flanking the islands.
Project Details // White Box No. 2
Architecture: Drewett Works
Builder: Argue Custom Homes
Interior Design: Ownby Design
Landscape Design (hardscape): Greey | Pickett
Landscape Design: Refined Gardens
Photographer: Jeff Zaruba
See more of this project here: https://www.drewettworks.com/white-box-no-2/

When Amy and Brandon, hip 30 year old attorneys decided to look for a home with better outdoor living space, closer to restaurants and night spots, their search landed them on a house with the perfect outdoor oasis. Unfortunately, it came with an interior that was a mish mash of 50’s, 60’s and 70’s design. Having already taken on a DIY remodel on their own, they weren’t interested in going through the stress and frustration of one again. They were resolute on hiring an expert designer and contractor to renovate their new home. The completed renovation features sleek black cabinetry, rich ebony floors, bold geometric tile in the bath, gold hardware and lighting that together, create a fresh and modern take on traditional style.
Thoughtfully designed cabinetry packs this modest sized kitchen with more cabinetry & features than some kitchens twice it’s size, including two spacious islands.
Choosing not to use upper cabinets on one wall was a design choice that allowed us to feature an expanse of pure white quartz as the backdrop for the kitchens curvy hood and spikey gold sconces.
A mix of high end furniture, finishes and lighting all came together to create just the right mix to lend a 21st century vibe to this quaint traditional home.

BESPOKE
Inspiration pour une grande cuisine américaine parallèle et encastrable nordique avec un placard à porte plane, des portes de placard blanches, parquet clair, 2 îlots, un évier intégré, un plan de travail en surface solide, une crédence blanche, une crédence en bois et un sol marron.
Inspiration pour une grande cuisine américaine parallèle et encastrable nordique avec un placard à porte plane, des portes de placard blanches, parquet clair, 2 îlots, un évier intégré, un plan de travail en surface solide, une crédence blanche, une crédence en bois et un sol marron.
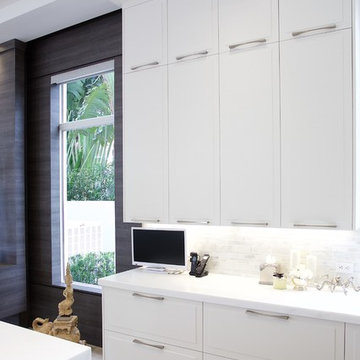
Carlos Aristizabal
Inspiration pour une grande cuisine américaine encastrable design en U avec un évier 1 bac, un placard à porte vitrée, des portes de placard blanches, un plan de travail en surface solide, une crédence grise, une crédence en carrelage de pierre, un sol en carrelage de céramique et 2 îlots.
Inspiration pour une grande cuisine américaine encastrable design en U avec un évier 1 bac, un placard à porte vitrée, des portes de placard blanches, un plan de travail en surface solide, une crédence grise, une crédence en carrelage de pierre, un sol en carrelage de céramique et 2 îlots.
Idées déco de cuisines avec un plan de travail en surface solide et 2 îlots
9