Idées déco de cuisines avec un plan de travail en surface solide et carreaux de ciment au sol
Trier par :
Budget
Trier par:Populaires du jour
101 - 120 sur 681 photos
1 sur 3
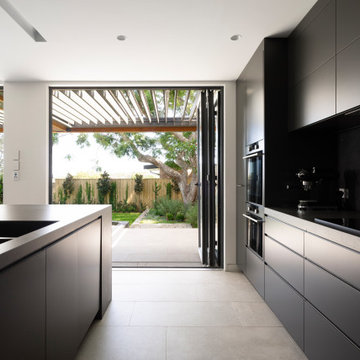
What was once a confused mixture of enclosed rooms, has been logically transformed into a series of well proportioned spaces, which seamlessly flow between formal, informal, living, private and outdoor activities.
Opening up and connecting these living spaces, and increasing access to natural light has permitted the use of a dark colour palette. The finishes combine natural Australian hardwoods with synthetic materials, such as Dekton porcelain and Italian vitrified floor tiles
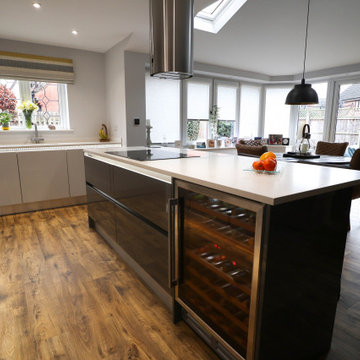
Last year we were asked to help design and install a kitchen in one of the local villages. The only problem was...there were 3 walls in the way!
We knew we could help with an entire room transformation and open-up. Helping the customer to visualise the room was really important. Would they get enough cupboards? Was there space for the island? Would the ratio of kitchen space to the rest of the room be right? The design process really helped them to see what was possible.
They had a good idea on the style of kitchen – our Furore handleless range from Crown Imperial really ticked the box for them – and coupled with the lovely Ice Crystal worktops from Minerva and Samsung appliances we really got everything on the wish list in to the room.
Stacking the Dual Flex Oven, Combi microwave and warming drawer in one larder unit freed up enough room to include the Crown Spacetower which offers storage galore. We love the sleek pan drawers and the wine fridge on the island too.
The microwave has been taken away from the counter and the Franke 4 in 1 boiling water tap also helps to keep the worktops clear of clutter. And the flip socket on the island allows the customer to use the large worktop both for cooking creation and working space!
We also revamped the utility room as part of the project. A cheeky little divide in the larder unit allowing storage for the ironing board but shelves elsewhere to keep that beautiful open plan kitchen sleek and tidy.
Stunning!
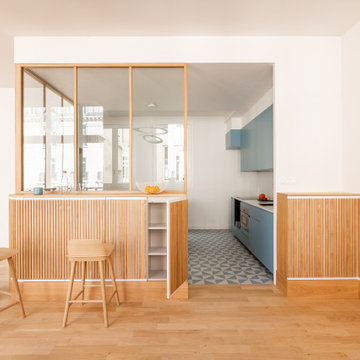
Cuisine bleue avec verrière en bois
Idée de décoration pour une cuisine américaine design de taille moyenne avec un évier encastré, un placard à porte affleurante, des portes de placard bleues, un plan de travail en surface solide, une crédence blanche, un électroménager en acier inoxydable, carreaux de ciment au sol, îlot, un sol bleu et un plan de travail blanc.
Idée de décoration pour une cuisine américaine design de taille moyenne avec un évier encastré, un placard à porte affleurante, des portes de placard bleues, un plan de travail en surface solide, une crédence blanche, un électroménager en acier inoxydable, carreaux de ciment au sol, îlot, un sol bleu et un plan de travail blanc.
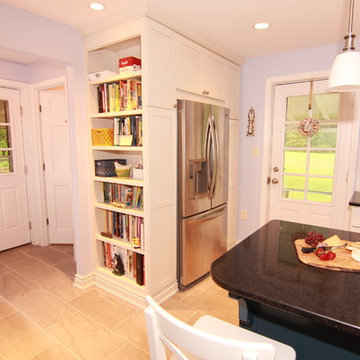
This Phoenixville, PA kitchen remodel is the epitome of smart design. Every nook and cranny were accounted for in this smaller sized kitchen. Custom floor to ceiling cabinetry is fully loaded with thoughtful storage spots, including wall ovens, glass doors, pan racks, and a full-sized book shelf. The bold blue island with carefully detailed corbels is in stark contrast to the white shaker perimeter cabinetry. This well-thought-out detail brings the whole kitchen together. The stainless appliances are showcased by the simple style and trim work through the rest of the room. Horizontal deco tiles “frame” the range area to make the space seem larger. This design makes the most of the space while still fulfilling the homeowner’s transitional kitchen dreams.
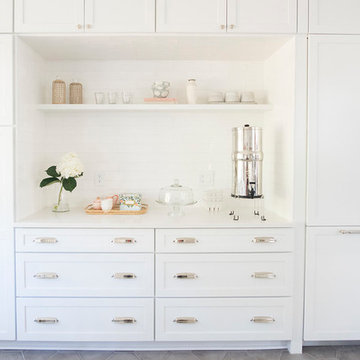
Inspiration pour une cuisine linéaire design de taille moyenne avec un évier de ferme, un placard avec porte à panneau encastré, des portes de placard blanches, un plan de travail en surface solide, une crédence blanche, une crédence en céramique, un électroménager en acier inoxydable, carreaux de ciment au sol, aucun îlot, un sol gris et un plan de travail blanc.
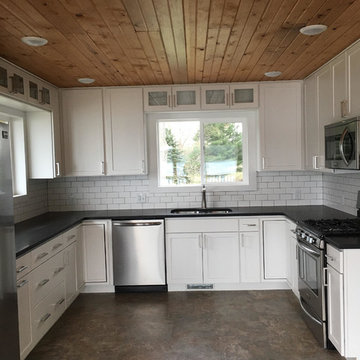
Exemple d'une grande cuisine américaine chic en U avec un évier posé, un placard à porte shaker, des portes de placard blanches, un plan de travail en surface solide, une crédence blanche, une crédence en céramique, un électroménager en acier inoxydable, carreaux de ciment au sol, aucun îlot, un sol marron et plan de travail noir.
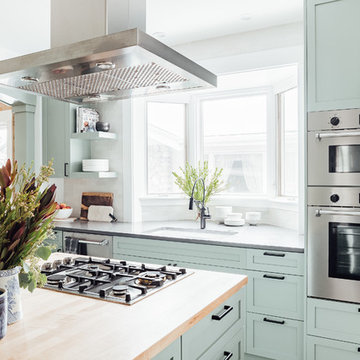
Our client requested interior design and architecture on this lovely Craftsman home to update and brighten the existing kitchen. The pop of color in the cabinetry pairs perfectly with the traditional style of the space.
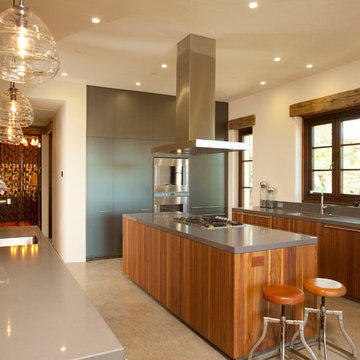
Réalisation d'une grande cuisine urbaine en U et bois brun fermée avec un évier encastré, un placard à porte plane, un plan de travail en surface solide, une crédence grise, une crédence en carrelage de pierre, un électroménager en acier inoxydable, carreaux de ciment au sol et îlot.
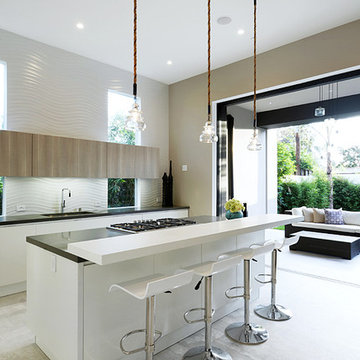
adeet madan
Cette image montre une grande cuisine ouverte linéaire design avec un évier encastré, un placard à porte plane, des portes de placard blanches, un plan de travail en surface solide, un électroménager en acier inoxydable, carreaux de ciment au sol et îlot.
Cette image montre une grande cuisine ouverte linéaire design avec un évier encastré, un placard à porte plane, des portes de placard blanches, un plan de travail en surface solide, un électroménager en acier inoxydable, carreaux de ciment au sol et îlot.
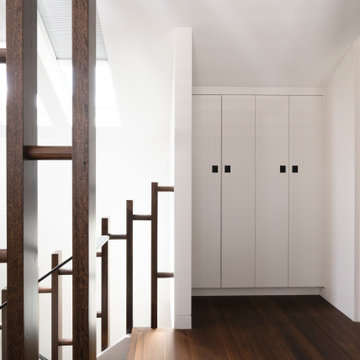
What was once a confused mixture of enclosed rooms, has been logically transformed into a series of well proportioned spaces, which seamlessly flow between formal, informal, living, private and outdoor activities.
Opening up and connecting these living spaces, and increasing access to natural light has permitted the use of a dark colour palette. The finishes combine natural Australian hardwoods with synthetic materials, such as Dekton porcelain and Italian vitrified floor tiles
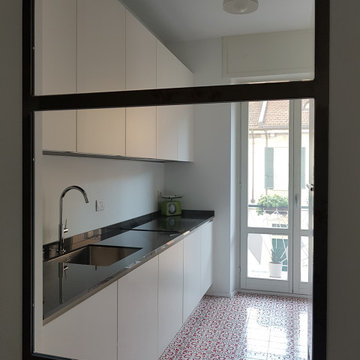
Prospettiva verso la cucina: pavimento in marmette originali degli anni 50; mobili cucina in legno laccato, finitura opaca; top in gress porcellanato della Marazzi "grande marble look imperiale"; vetrata in ferro e vetro realizzata da artigiano su disegno.
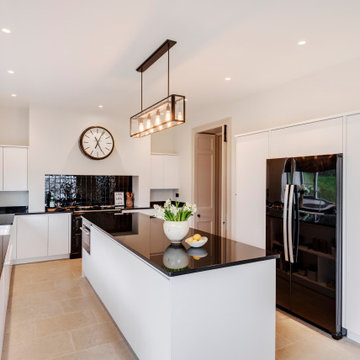
Aménagement d'une cuisine américaine moderne en L de taille moyenne avec un évier 2 bacs, un placard à porte plane, des portes de placard blanches, un plan de travail en surface solide, une crédence noire, une crédence en céramique, un électroménager en acier inoxydable, carreaux de ciment au sol, îlot, un sol beige et plan de travail noir.
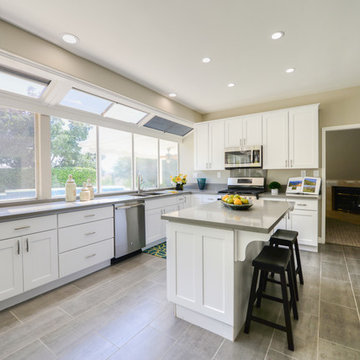
Idée de décoration pour une cuisine américaine tradition en L de taille moyenne avec un évier 2 bacs, un placard à porte shaker, des portes de placard blanches, un plan de travail en surface solide, un électroménager en acier inoxydable, carreaux de ciment au sol et îlot.
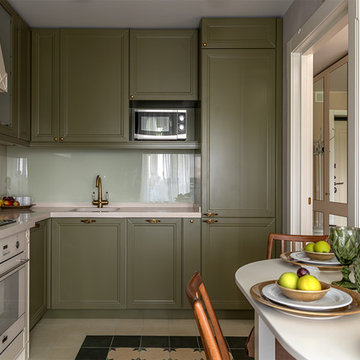
Idée de décoration pour une cuisine américaine tradition en L de taille moyenne avec un évier intégré, un placard avec porte à panneau encastré, des portes de placards vertess, un plan de travail en surface solide, une crédence en feuille de verre, un électroménager blanc, carreaux de ciment au sol, un sol vert et un plan de travail blanc.
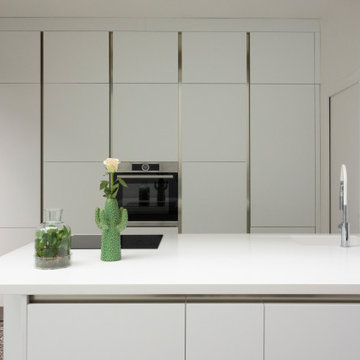
Un montage a permis aux clients de choisir leur visuel et de définir sa taille en fonction de son emplacement.
Inspiration pour une petite cuisine ouverte linéaire design avec un évier intégré, un placard à porte affleurante, des portes de placard blanches, un plan de travail en surface solide, un électroménager en acier inoxydable, carreaux de ciment au sol, îlot, un sol beige et un plan de travail blanc.
Inspiration pour une petite cuisine ouverte linéaire design avec un évier intégré, un placard à porte affleurante, des portes de placard blanches, un plan de travail en surface solide, un électroménager en acier inoxydable, carreaux de ciment au sol, îlot, un sol beige et un plan de travail blanc.
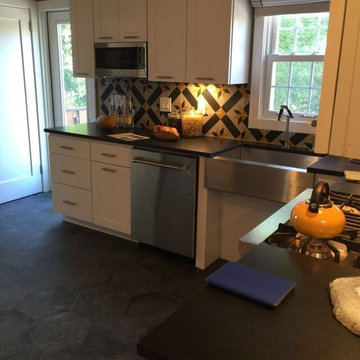
Idées déco pour une cuisine contemporaine en L fermée et de taille moyenne avec un évier de ferme, un placard à porte shaker, des portes de placard blanches, un plan de travail en surface solide, une crédence multicolore, une crédence en céramique, un électroménager en acier inoxydable, carreaux de ciment au sol, aucun îlot et un sol gris.
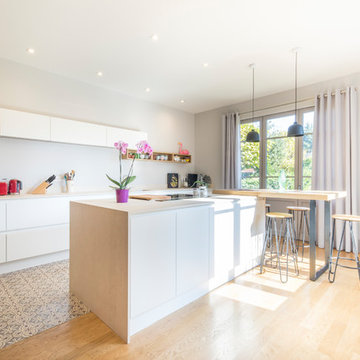
Pierre Coussié
Cette image montre une grande cuisine ouverte encastrable traditionnelle en L avec un placard à porte affleurante, des portes de placard beiges, îlot, un évier encastré, un plan de travail en surface solide, carreaux de ciment au sol, un sol multicolore et un plan de travail blanc.
Cette image montre une grande cuisine ouverte encastrable traditionnelle en L avec un placard à porte affleurante, des portes de placard beiges, îlot, un évier encastré, un plan de travail en surface solide, carreaux de ciment au sol, un sol multicolore et un plan de travail blanc.
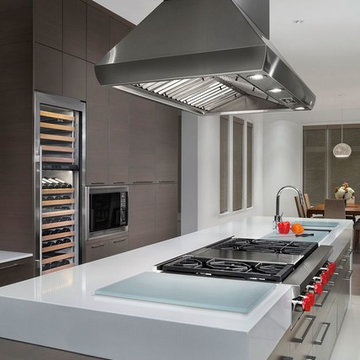
Réalisation d'une cuisine ouverte parallèle design en bois foncé de taille moyenne avec un évier encastré, un placard à porte plane, un plan de travail en surface solide, un électroménager en acier inoxydable, carreaux de ciment au sol, îlot, un sol blanc et un plan de travail blanc.
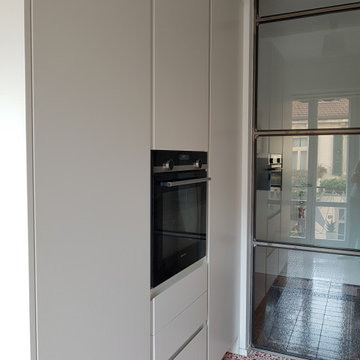
Vista della cucina: colonne cucina in legno laccato, finitura opaca; pavimento in marmette originali degli anni 50;vetrata in ferro e vetro realizzata da artigiano su disegno.
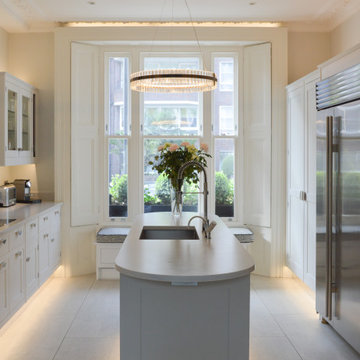
Shaker style kitchen cabinets
Inspiration pour une cuisine ouverte grise et blanche traditionnelle de taille moyenne avec un placard à porte shaker, des portes de placard blanches, un plan de travail en surface solide, carreaux de ciment au sol, îlot, un sol beige et un plan de travail blanc.
Inspiration pour une cuisine ouverte grise et blanche traditionnelle de taille moyenne avec un placard à porte shaker, des portes de placard blanches, un plan de travail en surface solide, carreaux de ciment au sol, îlot, un sol beige et un plan de travail blanc.
Idées déco de cuisines avec un plan de travail en surface solide et carreaux de ciment au sol
6