Idées déco de cuisines avec un plan de travail en surface solide et îlot
Trier par :
Budget
Trier par:Populaires du jour
161 - 180 sur 43 429 photos
1 sur 3

Cette photo montre une petite cuisine linéaire industrielle avec un évier encastré, un placard à porte plane, des portes de placard grises, un plan de travail en surface solide, une crédence blanche, une crédence en carrelage métro, un électroménager noir, un sol en carrelage de porcelaine, îlot, un plan de travail blanc et un sol multicolore.
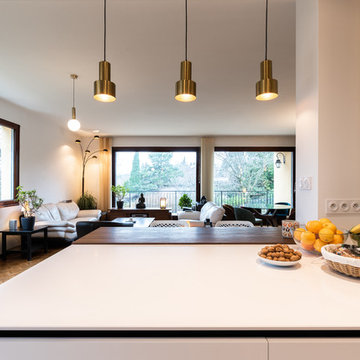
Lotfi Dakhli
Idées déco pour une cuisine ouverte classique en L de taille moyenne avec un évier encastré, un plan de travail en surface solide, une crédence noire, un électroménager en acier inoxydable, un sol en carrelage de céramique, îlot, un sol beige et plan de travail noir.
Idées déco pour une cuisine ouverte classique en L de taille moyenne avec un évier encastré, un plan de travail en surface solide, une crédence noire, un électroménager en acier inoxydable, un sol en carrelage de céramique, îlot, un sol beige et plan de travail noir.
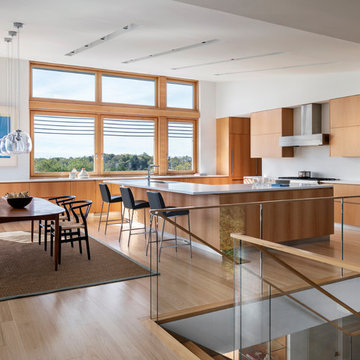
When a world class sailing champion approached us to design a Newport home for his family, with lodging for his sailing crew, we set out to create a clean, light-filled modern home that would integrate with the natural surroundings of the waterfront property, and respect the character of the historic district.
Our approach was to make the marine landscape an integral feature throughout the home. One hundred eighty degree views of the ocean from the top floors are the result of the pinwheel massing. The home is designed as an extension of the curvilinear approach to the property through the woods and reflects the gentle undulating waterline of the adjacent saltwater marsh. Floodplain regulations dictated that the primary occupied spaces be located significantly above grade; accordingly, we designed the first and second floors on a stone “plinth” above a walk-out basement with ample storage for sailing equipment. The curved stone base slopes to grade and houses the shallow entry stair, while the same stone clads the interior’s vertical core to the roof, along which the wood, glass and stainless steel stair ascends to the upper level.
One critical programmatic requirement was enough sleeping space for the sailing crew, and informal party spaces for the end of race-day gatherings. The private master suite is situated on one side of the public central volume, giving the homeowners views of approaching visitors. A “bedroom bar,” designed to accommodate a full house of guests, emerges from the other side of the central volume, and serves as a backdrop for the infinity pool and the cove beyond.
Also essential to the design process was ecological sensitivity and stewardship. The wetlands of the adjacent saltwater marsh were designed to be restored; an extensive geo-thermal heating and cooling system was implemented; low carbon footprint materials and permeable surfaces were used where possible. Native and non-invasive plant species were utilized in the landscape. The abundance of windows and glass railings maximize views of the landscape, and, in deference to the adjacent bird sanctuary, bird-friendly glazing was used throughout.
Photo: Michael Moran/OTTO Photography
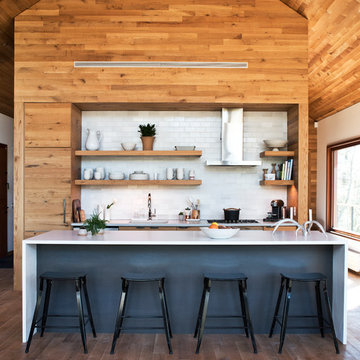
Idée de décoration pour une cuisine parallèle et encastrable design en bois brun de taille moyenne avec un évier encastré, un placard à porte plane, une crédence blanche, une crédence en carrelage métro, un sol en bois brun, îlot, un sol marron, un plan de travail blanc et un plan de travail en surface solide.

Cette photo montre une très grande cuisine nature en U fermée avec un évier de ferme, un placard à porte shaker, des portes de placard blanches, une crédence bleue, un électroménager en acier inoxydable, un sol en bois brun, îlot, un sol marron, un plan de travail gris, un plan de travail en surface solide, une crédence en carreau de porcelaine et fenêtre au-dessus de l'évier.
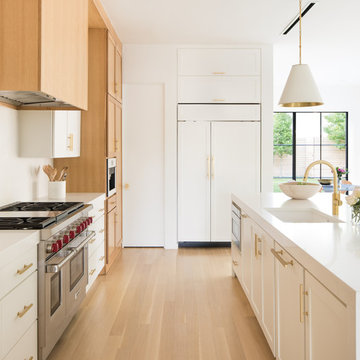
Idées déco pour une cuisine encastrable contemporaine en L et bois brun fermée et de taille moyenne avec un évier encastré, un placard à porte shaker, un plan de travail en surface solide, une crédence blanche, une crédence en dalle de pierre, parquet clair, îlot, un sol beige et un plan de travail blanc.
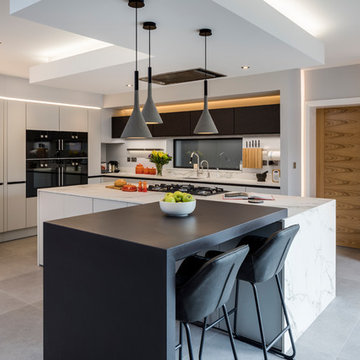
Chris Snook
Exemple d'une grande cuisine tendance avec un évier 1 bac, un plan de travail en surface solide, une crédence blanche, une crédence en marbre, un électroménager de couleur, un sol en carrelage de porcelaine, îlot, un sol gris, un placard à porte plane, des portes de placard blanches et un plan de travail blanc.
Exemple d'une grande cuisine tendance avec un évier 1 bac, un plan de travail en surface solide, une crédence blanche, une crédence en marbre, un électroménager de couleur, un sol en carrelage de porcelaine, îlot, un sol gris, un placard à porte plane, des portes de placard blanches et un plan de travail blanc.
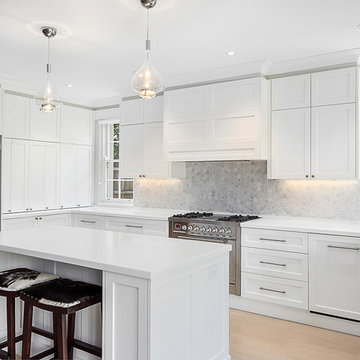
Réalisation d'une très grande cuisine américaine champêtre en U avec un évier intégré, un placard à porte shaker, des portes de placard blanches, un plan de travail en surface solide, une crédence grise, une crédence en mosaïque, un électroménager en acier inoxydable, parquet clair, îlot, un sol marron et un plan de travail blanc.
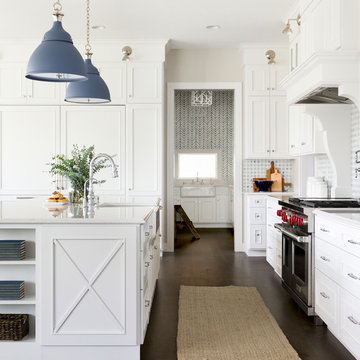
Cette image montre une grande cuisine américaine marine en L avec un évier de ferme, un placard à porte plane, des portes de placard blanches, un plan de travail en surface solide, une crédence bleue, une crédence en mosaïque, un électroménager en acier inoxydable, parquet foncé, îlot et un sol marron.

Anastasia Alkema Photography
Exemple d'une grande cuisine ouverte tendance en L avec un sol marron, un évier encastré, un placard à porte plane, des portes de placard beiges, une crédence marron, une crédence en bois, un électroménager en acier inoxydable, parquet foncé, îlot, un plan de travail en surface solide et un plan de travail blanc.
Exemple d'une grande cuisine ouverte tendance en L avec un sol marron, un évier encastré, un placard à porte plane, des portes de placard beiges, une crédence marron, une crédence en bois, un électroménager en acier inoxydable, parquet foncé, îlot, un plan de travail en surface solide et un plan de travail blanc.

Cette photo montre une grande cuisine ouverte parallèle tendance en bois brun avec un placard à porte plane, un plan de travail en surface solide, une crédence métallisée, une crédence en feuille de verre, un électroménager en acier inoxydable, un sol en carrelage de céramique, îlot et un sol gris.
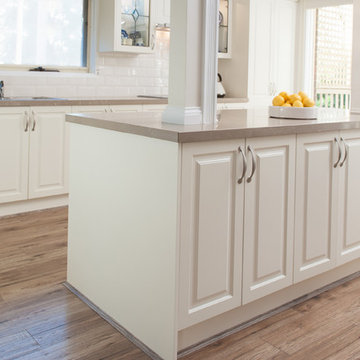
Zesta Kitchens
Cette photo montre une grande cuisine ouverte moderne en L avec un évier encastré, un placard avec porte à panneau encastré, des portes de placard blanches, un plan de travail en surface solide, une crédence beige, une crédence en carrelage métro, un électroménager blanc, parquet clair, îlot et un sol beige.
Cette photo montre une grande cuisine ouverte moderne en L avec un évier encastré, un placard avec porte à panneau encastré, des portes de placard blanches, un plan de travail en surface solide, une crédence beige, une crédence en carrelage métro, un électroménager blanc, parquet clair, îlot et un sol beige.
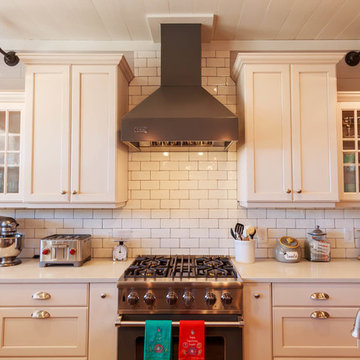
Réalisation d'une cuisine américaine champêtre en L de taille moyenne avec un placard à porte shaker, des portes de placard blanches, un plan de travail en surface solide, une crédence blanche, une crédence en carrelage métro, un électroménager en acier inoxydable, un évier de ferme, un sol en bois brun, un sol marron et îlot.
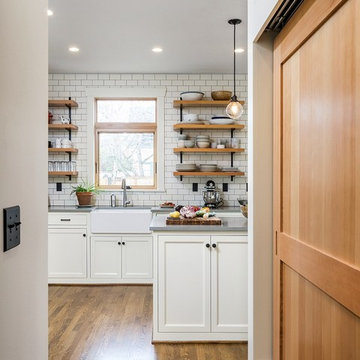
This home was built in 1904 in the historic district of Ladd’s Addition, Portland’s oldest planned residential development. Right Arm Construction remodeled the kitchen, entryway/pantry, powder bath and main bath. Also included was structural work in the basement and upgrading the plumbing and electrical.
Finishes include:
Countertops for all vanities- Pental Quartz, Color: Altea
Kitchen cabinetry: Custom: inlay, shaker style.
Trim: CVG Fir
Custom shelving in Kitchen-Fir with custom fabricated steel brackets
Bath Vanities: Custom: CVG Fir
Tile: United Tile
Powder Bath Floor: hex tile from Oregon Tile & Marble
Light Fixtures for Kitchen & Powder Room: Rejuvenation
Light Fixtures Bathroom: Schoolhouse Electric
Flooring: White Oak
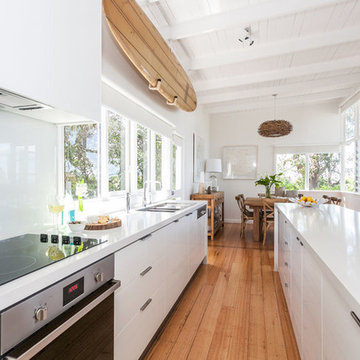
Cette photo montre une grande cuisine américaine linéaire moderne avec un placard à porte plane, des portes de placard blanches, un plan de travail en surface solide, une crédence blanche, un électroménager en acier inoxydable, un sol en bois brun, îlot et un sol marron.

Inspiration pour une grande cuisine américaine traditionnelle en U avec un évier de ferme, des portes de placard blanches, un plan de travail en surface solide, une crédence multicolore, une crédence en carreau de porcelaine, un électroménager en acier inoxydable, un sol en bois brun, îlot et un placard à porte affleurante.

Photo by Greg Premru
Cabinet Design, Architect Tom Catalano
Inspiration pour une grande cuisine marine en U fermée avec un placard à porte shaker, des portes de placards vertess, une crédence beige, une crédence en carrelage métro, un électroménager blanc, îlot, un plan de travail en surface solide, un sol en linoléum et un sol gris.
Inspiration pour une grande cuisine marine en U fermée avec un placard à porte shaker, des portes de placards vertess, une crédence beige, une crédence en carrelage métro, un électroménager blanc, îlot, un plan de travail en surface solide, un sol en linoléum et un sol gris.

http://www.ccabinet.com
Understated Elegance for Historic Saratoga Home
Project Details
Designer: Ray Roberts
Cabinetry: Wood-Mode Framed Cabinetry
Wood: Perimeter – Maple; Island – Quarter Sawn Oak
Finishes: Perimeter – Nordic White; Island – Nut Brown
Door: Perimeter – Regent Recessed Inset; Island – Alexandria Recessed Inset
Countertop: Perimeter – Soapstone; Island – Calacatta Marble
Perhaps one of my favorite projects of the year, this historic home on Broadway in Saratoga Springs deserved the finest of kitchens. And that it always fun to design. The real challenge here was to capture an understated elegance worthy of the history of the home, the street, the town itself. This particular refinement meant having the sum of the parts be greater than the whole…meticulous focus on every detail to create something grand but livable, historically appropriate but adapted for today’s modern family, luxe but quietly graceful. Some of the details include a beautifully detailed wooden hood, a rolling ladder to access the double stacked upper cabinets which feature antiqued mirror inserts, a substantial, grounding quarter sawn oak island in a contrasting nut brown finish as well as historically appropriate hardware contrasted with modern fixtures and lighting.

Cette image montre une cuisine parallèle rustique fermée et de taille moyenne avec un plan de travail en surface solide, une crédence en carrelage métro, un sol en bois brun, îlot, un évier 2 bacs, un placard avec porte à panneau surélevé, des portes de placards vertess, une crédence beige et un électroménager en acier inoxydable.
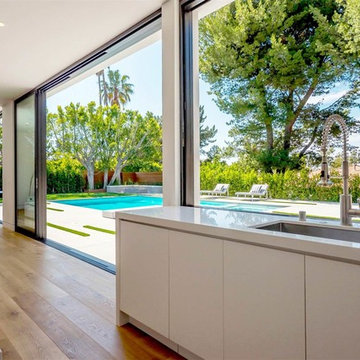
Réalisation d'une grande cuisine ouverte minimaliste en L avec un évier encastré, un placard à porte plane, des portes de placard blanches, un plan de travail en surface solide, une crédence multicolore, une crédence en marbre, un électroménager en acier inoxydable, un sol en bois brun, îlot et un sol marron.
Idées déco de cuisines avec un plan de travail en surface solide et îlot
9