Idées déco de cuisines avec un plan de travail en surface solide et plan de travail noir
Trier par :
Budget
Trier par:Populaires du jour
141 - 160 sur 3 149 photos
1 sur 3
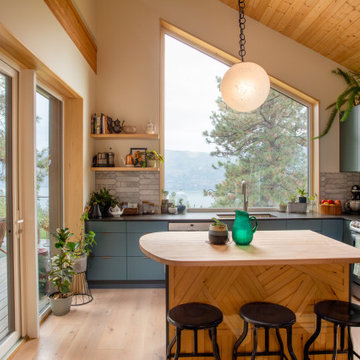
Inspiration pour une cuisine américaine design en L de taille moyenne avec un évier 2 bacs, un placard à porte plane, des portes de placard bleues, un plan de travail en surface solide, une crédence grise, une crédence en céramique, un électroménager en acier inoxydable, un sol en bois brun, îlot, un sol marron et plan de travail noir.
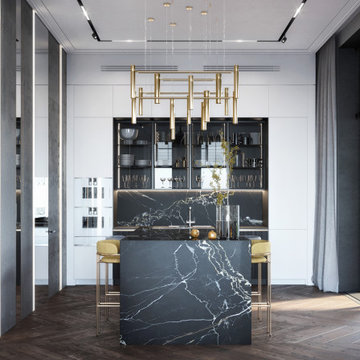
Réalisation d'une cuisine ouverte linéaire design de taille moyenne avec un évier posé, un placard à porte plane, des portes de placard blanches, un plan de travail en surface solide, une crédence noire, une crédence en carreau de porcelaine, un électroménager blanc, parquet foncé, îlot, un sol marron et plan de travail noir.
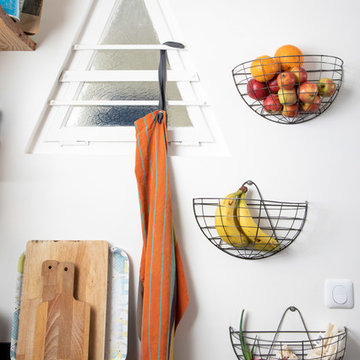
Le charme du Sud à Paris.
Un projet de rénovation assez atypique...car il a été mené par des étudiants architectes ! Notre cliente, qui travaille dans la mode, avait beaucoup de goût et s’est fortement impliquée dans le projet. Un résultat chiadé au charme méditerranéen.
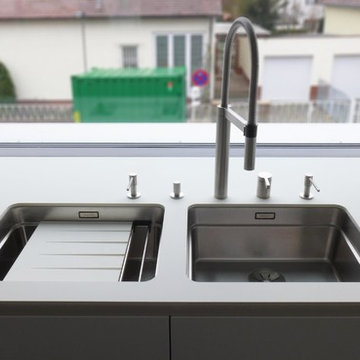
Gute Details sind wichtig und machen aus einer schönen Küche, eine die Freude bereitet und den Alltagstest besteht. Wir nehmen uns Zeit Details zu planen und genau auf Ihren Workflow oder Ihr Morgenritual anzupassen. Damit Sie Ihre Küche vom Cappuccino am Morgen bis zum Sundowner genießen können.
©Silke Rabe
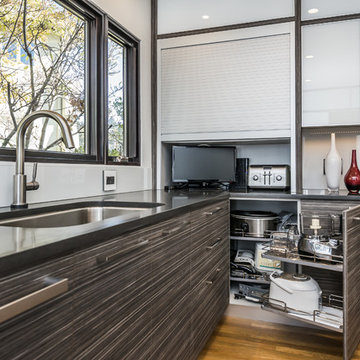
Kitchen design by Nadja Pentic
Idées déco pour une cuisine encastrable contemporaine en L fermée et de taille moyenne avec un évier encastré, un placard à porte plane, des portes de placard marrons, un plan de travail en surface solide, une crédence blanche, une crédence en feuille de verre, un sol en bois brun, un sol marron et plan de travail noir.
Idées déco pour une cuisine encastrable contemporaine en L fermée et de taille moyenne avec un évier encastré, un placard à porte plane, des portes de placard marrons, un plan de travail en surface solide, une crédence blanche, une crédence en feuille de verre, un sol en bois brun, un sol marron et plan de travail noir.
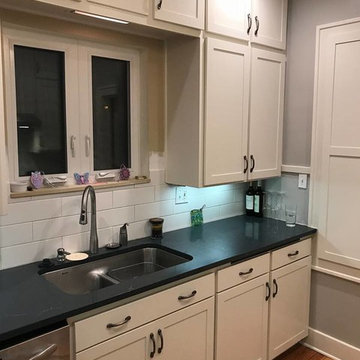
Inspiration pour une petite cuisine parallèle traditionnelle fermée avec un évier encastré, un placard à porte shaker, des portes de placard blanches, un plan de travail en surface solide, une crédence blanche, une crédence en carrelage métro, un électroménager en acier inoxydable, aucun îlot, un sol en bois brun, un sol marron et plan de travail noir.
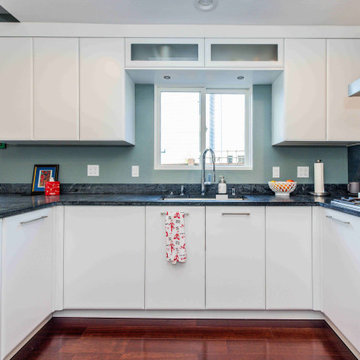
Idée de décoration pour une arrière-cuisine design en U de taille moyenne avec un évier encastré, un placard à porte plane, des portes de placard blanches, un plan de travail en surface solide, une crédence noire, une crédence en quartz modifié, un électroménager en acier inoxydable, parquet foncé, une péninsule, un sol marron, plan de travail noir et un plafond décaissé.
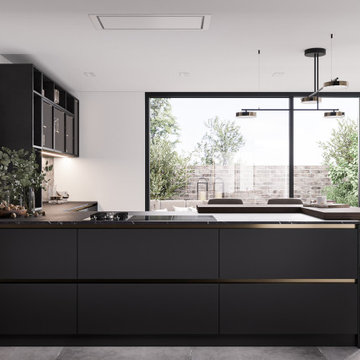
This elegantly designed kitchen features black matt, concrete Black fronts and Gold rails. This design is worth a closer look, the modern concrete elements exude impressive elegance, not just because of the black kitchen itself but also a bar area designed in black and coffee station in walnut finish.
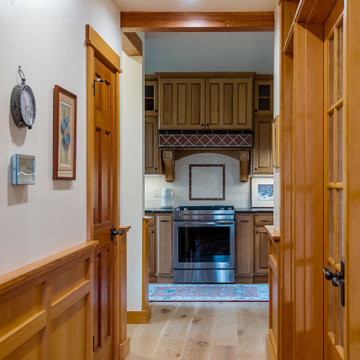
Early 1900's farmhouse, literal farm house redesigned for the business to use as their corporate meeting center. This remodel included taking the existing bathrooms bedrooms, kitchen, living room, family room, dining room, and wrap around porch and creating a functional space for corporate meeting and gatherings. The integrity of the home was kept put as each space looks as if it could have been designed this way since day one.
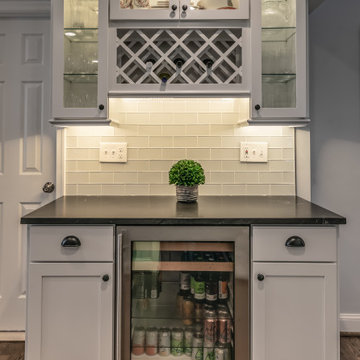
The first floor of this single-family home in Arlington, VA was divided to narrow staircase in front of the front door separating Living room and dining room. Just behind the dining room, was a very small kitchen, a nonfunctioning kitchen space, with a 2' wide window and just behind it an addition of storage room that literally served no purpose for them.
They were looking for an updated look with lots of daylight and open first floor plan,
plans were drawn up for both wall on sides of steps to be taken down giving openness to both living room and dining room.
Three bearing walls separating kitchen and dining room, kitchen and added storage, and kitchen and living room were taken down and new structural support inserted instead. A major amount of plumbing and duct work were relocated allowing open space.
The old storage area was converted mudroom, closet space with tile floor, ceiling was raised, side add was added and back windows were installed. Portion old storage space was given to create much added powder room. Cutely decorated with flowered design floor tiles and restored furniture style vanity cabinet.
Installed a Double window to allow much needed lighting in the kitchen area. Large Island with prep sink was implemented in center of kitchen and old dining room, a butler area with wine chiller and glass cabinets was install just steps away from new Dining & Living room space. the old wood burning fireplace was converted to gas log with new marble heart.
New barn door was installed to allow clear path to adjacent study.
Upscale stainless-steel appliances, exotic stone top and subway tiles are added more pizzazz to this comfortable yet welcoming kitchen.
she is more than pleased with her decisions and can't wait to throw more parties in her home.
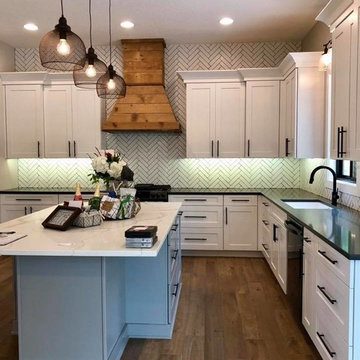
Inspiration pour une cuisine ouverte rustique en U de taille moyenne avec un évier encastré, un placard à porte shaker, des portes de placard blanches, un plan de travail en surface solide, une crédence blanche, une crédence en carreau de porcelaine, un électroménager noir, un sol en bois brun, îlot, un sol marron et plan de travail noir.
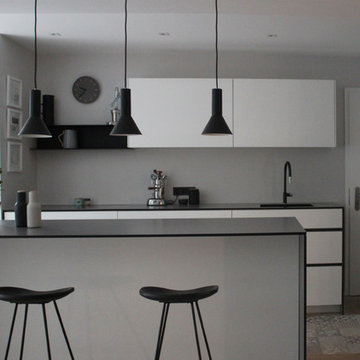
Cette image montre une grande cuisine ouverte design en L avec un évier encastré, un placard à porte plane, des portes de placard blanches, un plan de travail en surface solide, un électroménager noir, parquet clair, îlot, un sol marron et plan de travail noir.
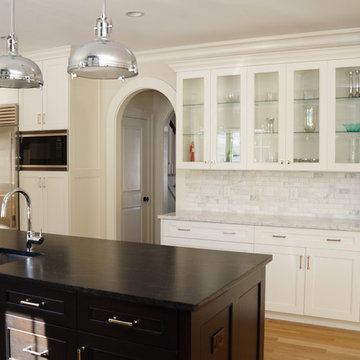
Taylor Made Cabinets, Leominster MA
Réalisation d'une grande arrière-cuisine tradition en L avec une crédence grise, un électroménager en acier inoxydable, parquet clair, îlot, un évier encastré, un placard avec porte à panneau encastré, des portes de placard blanches, un plan de travail en surface solide, une crédence en carrelage de pierre, un sol marron et plan de travail noir.
Réalisation d'une grande arrière-cuisine tradition en L avec une crédence grise, un électroménager en acier inoxydable, parquet clair, îlot, un évier encastré, un placard avec porte à panneau encastré, des portes de placard blanches, un plan de travail en surface solide, une crédence en carrelage de pierre, un sol marron et plan de travail noir.
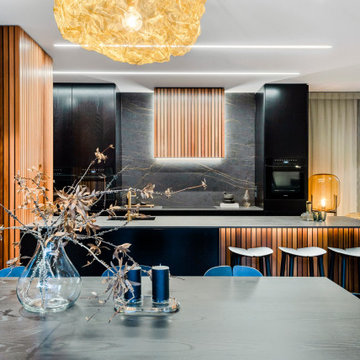
Idée de décoration pour une cuisine américaine design en U de taille moyenne avec un évier encastré, un placard à porte plane, des portes de placard noires, un plan de travail en surface solide, une crédence noire, une crédence en carreau de porcelaine, un électroménager noir, parquet foncé, îlot, un sol marron et plan de travail noir.
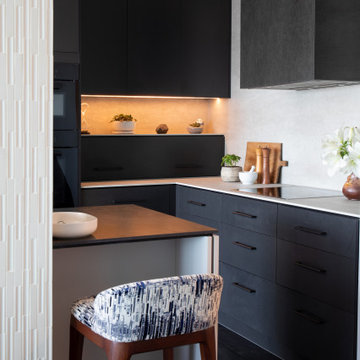
Sometimes a project starts with a statement piece. The inspiration and centrepiece for this apartment was a pendant light sourced from France. The Vertigo Light is reminiscent of a ladies’ racing day hat, so the drama and glamour of a day at the races was the inspiration for all other design decisions. I used colour to create drama, with rich, deep hues offset with more neutral greys to add layers of interest and occasional moments of wow.
The floor – another bespoke element – combines functionality with visual appeal to meet the brief of having a sense of walking on clouds, while functionally disguising pet hair.
Storage was an essential part in this renovation and clever solutions were identified for each room. Apartment living always brings some storage constraints, so achieving space saving solutions with efficient design is key to success.
Rotating the kitchen achieved the open floor plan requested, and brought light and views into every room, opening the main living area to create a wonderful sense of space.
A juxtaposition of lineal design and organic shapes has resulted in a dramatic inner city apartment with a sense of warmth and homeliness that resonated with the clients.
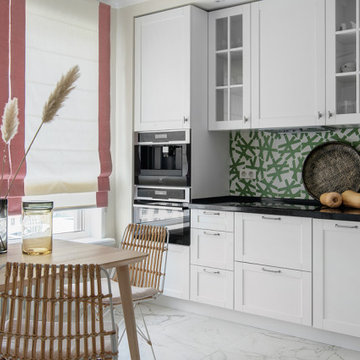
Exemple d'une cuisine américaine éclectique en L de taille moyenne avec un évier intégré, un placard avec porte à panneau surélevé, des portes de placard blanches, un plan de travail en surface solide, une crédence verte, une crédence en carreau de ciment, un électroménager en acier inoxydable, un sol en carrelage de porcelaine, aucun îlot, un sol blanc et plan de travail noir.
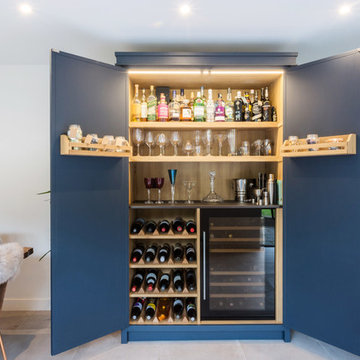
Something a little different to our usual style, we injected a little glamour into our handmade Decolane kitchen in Upminster, Essex. When the homeowners purchased this property, the kitchen was the first room they wanted to rip out and renovate, but uncertainty about which style to go for held them back, and it was actually the final room in the home to be completed! As the old saying goes, "The best things in life are worth waiting for..." Our Design Team at Burlanes Chelmsford worked closely with Mr & Mrs Kipping throughout the design process, to ensure that all of their ideas were discussed and considered, and that the most suitable kitchen layout and style was designed and created by us, for the family to love and use for years to come.
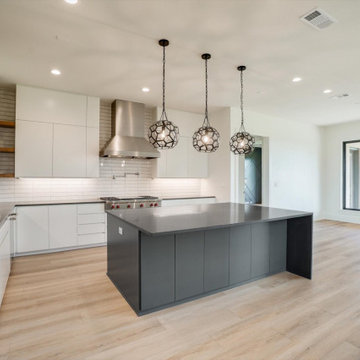
The kitchen is a bustling hub of culinary activity, adorned with sleek countertops, stainless steel appliances, and an array of neatly organized utensils. The warm glow of recessed lighting accentuates the mosaic backsplash, while the aromatic symphony of spices fills the air. A well-worn cutting board bears witness to countless meals prepared with care, and the inviting aroma of a simmering pot adds a homely touch to this culinary haven.
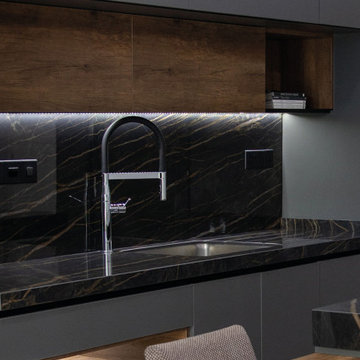
The distinguishing trait of the I Naturali series is soil. A substance which on the one hand recalls all things primordial and on the other the possibility of being plied. As a result, the slab made from the ceramic lends unique value to the settings it clads.

料理家の家をイメージしてデザインしたキッチン。コンロはIHとガスを併用した。火元の壁とキッチンカウンターの腰は黒革鉄板を仕様してマグネットを多用できるようにしている。
Aménagement d'une cuisine ouverte parallèle moderne de taille moyenne avec un évier encastré, un placard à porte affleurante, des portes de placard noires, un plan de travail en surface solide, une crédence noire, un électroménager noir, sol en béton ciré, îlot, un sol gris, plan de travail noir et poutres apparentes.
Aménagement d'une cuisine ouverte parallèle moderne de taille moyenne avec un évier encastré, un placard à porte affleurante, des portes de placard noires, un plan de travail en surface solide, une crédence noire, un électroménager noir, sol en béton ciré, îlot, un sol gris, plan de travail noir et poutres apparentes.
Idées déco de cuisines avec un plan de travail en surface solide et plan de travail noir
8