Idées déco de cuisines avec un plan de travail en surface solide et sol en stratifié
Trier par :
Budget
Trier par:Populaires du jour
81 - 100 sur 1 816 photos
1 sur 3
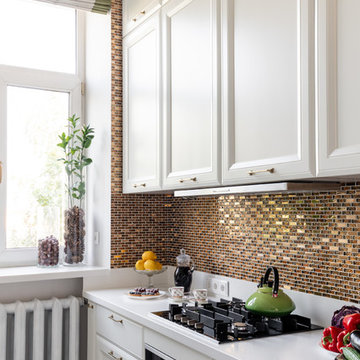
фотограф: Василий Буланов
Exemple d'une cuisine chic en L fermée et de taille moyenne avec un évier encastré, un placard avec porte à panneau surélevé, des portes de placard blanches, un plan de travail en surface solide, une crédence jaune, une crédence en mosaïque, un électroménager en acier inoxydable, sol en stratifié, un sol beige et un plan de travail blanc.
Exemple d'une cuisine chic en L fermée et de taille moyenne avec un évier encastré, un placard avec porte à panneau surélevé, des portes de placard blanches, un plan de travail en surface solide, une crédence jaune, une crédence en mosaïque, un électroménager en acier inoxydable, sol en stratifié, un sol beige et un plan de travail blanc.
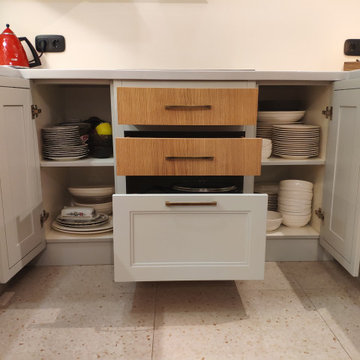
Чтобы кухня была не только привлекательна внешне, но и функциональной немаловажную роль играют системы хранения для кастрюлек, сковородок и других мелочей.
Во время проектирования кухни важно продумывать всё до мельчайших деталей, оформить дополнительные шкафчики, полки и ящички. Главное сделать кухню максимально вместительной.
Существует несколько систем хранения:
• Открытая. Она не только визуально расширяет пространство, но и экономит место, а также удобна в использовании.
• Полки. Еще одно грамотное решение. Можно делать полки узкие, широкие и совсем крошечные для маленьких баночек и бутылочек.
• Ниши. Оригинальное дизайнерское решение. При этом смотрится привлекательно и добавляет особой привлекательности внешнему виду кухни. Для мелкой атрибутики и даже бытовой техники ниша подходит идеально.
• Стеллажи и открытые шкафы. Позволяют не только максимально грамотно задействовать пространство, но и оформить стеллажи красиво, добавляя особого уюта в интерьер комнаты.
• Рейлинги, магнитная лента и крючки. Ещё одно отличное решение для многофункциональной системы хранения. При этом смотрится очень оригинально и интересно.
Как видите пространство на кухне можно задействовать действительно с пользой. Главное подходить с фантазией и заранее обсуждать все эти моменты с дизайнерами, которые создают вам кухню.
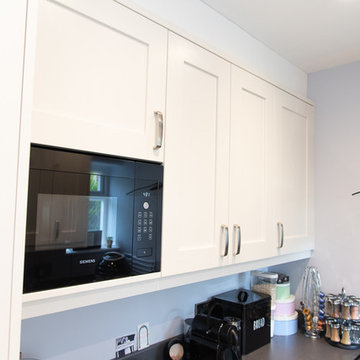
A beautiful kitchen featuring Second nature mornington doors, axiom paloma dark grey worktop, 1810 tap and range cooker.
Idée de décoration pour une petite cuisine parallèle tradition fermée avec un évier posé, un placard à porte shaker, des portes de placard blanches, un plan de travail en surface solide, un électroménager noir, sol en stratifié, aucun îlot, un sol gris et un plan de travail gris.
Idée de décoration pour une petite cuisine parallèle tradition fermée avec un évier posé, un placard à porte shaker, des portes de placard blanches, un plan de travail en surface solide, un électroménager noir, sol en stratifié, aucun îlot, un sol gris et un plan de travail gris.

This kitchen is a fully accessible flexible kitchen designed by Adam Thomas of Design Matters. Designed for wheelchair access. The kitchen has acrylic doors and brushed steel bar handles for comfortable use with impaired grip after injury or due to pain from progressive conditions. Two of the wall units in this kitchen come down to worktop height for access. The large l-shaped worktop is fully height adjustable and has a raised edge on all four sides to contain hot spills and reduce the risk of injury. The integrated sink is special depth to enable good wheelchair access to the sink. There are safety stops on all four edges of the rise and fall units, including the bottom edge of the modesty panel, to protect feet and wheelchair footplates. The pullout larder gives excellent access from a seated position. Photographs by Jonathan Smithies Photography. Copyright Design Matters KBB Ltd. All rights reserved.
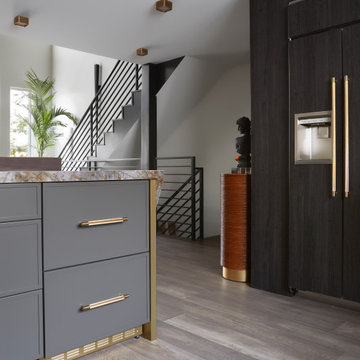
A panel-ready double drawer refrigerator blends seamlessly into the adjoining cabinetry and is perfect for easy access to quick drinks or snacks. The selected finishes of the cabinets, countertop material, wall cladding and flooring all complement each other, creating a fresh and current feel without being heavy on the eyes.
Photo: Zeke Ruelas
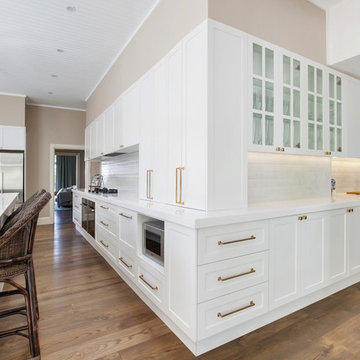
A Stunning Kitchen for a discerning client with spacious layout, double wine fridge and bar area included as an extension to the kitchen, yet with it's own area of the space. Quality Corian benchtops provide a stunning finish to the exquisite island. White Shaker profile cabinets, glass display units and gold handles gives a finish touch of class to this cleverly crafted Kitchen.
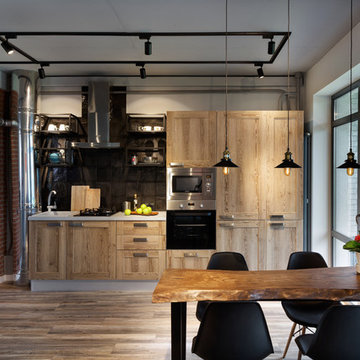
Объединенная кухня-гостиная.
Стиль лофт подразумевает использование таких материалов как бетон, дерево, металл, клинкер. Мы старались подчеркнуть индустриальный стиль и при этом сделать квартиру удобной и уютной.
фотограф Anton Likhtarovich
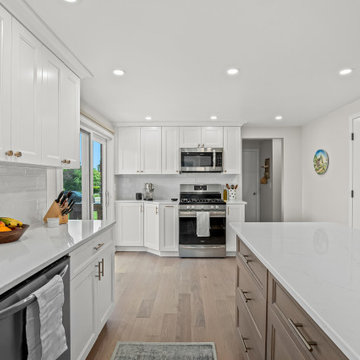
Exemple d'une cuisine américaine en L de taille moyenne avec un évier encastré, un placard à porte shaker, des portes de placard blanches, un plan de travail en surface solide, une crédence blanche, une crédence en carrelage métro, un électroménager en acier inoxydable, sol en stratifié, îlot et un plan de travail blanc.
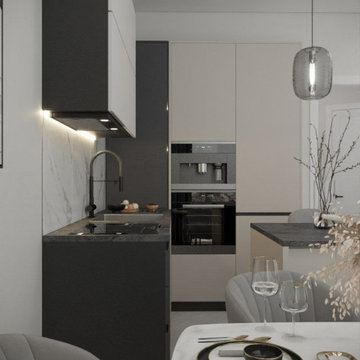
Кухня-гостиная в евродвухкомнатной квартире на Кутузовском, Москва
Inspiration pour une grande cuisine américaine grise et blanche design en L avec un évier encastré, un placard à porte plane, des portes de placard grises, un plan de travail en surface solide, une crédence blanche, une crédence en marbre, un électroménager en acier inoxydable, sol en stratifié, îlot, un sol gris et un plan de travail gris.
Inspiration pour une grande cuisine américaine grise et blanche design en L avec un évier encastré, un placard à porte plane, des portes de placard grises, un plan de travail en surface solide, une crédence blanche, une crédence en marbre, un électroménager en acier inoxydable, sol en stratifié, îlot, un sol gris et un plan de travail gris.
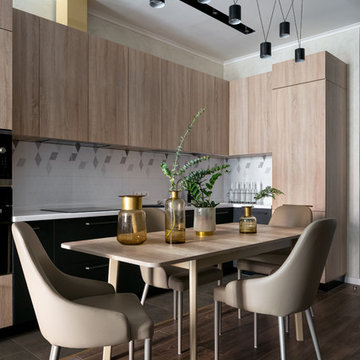
Кухня-гостиная с раздвижной перегородкой
Exemple d'une cuisine américaine tendance en L et bois clair de taille moyenne avec un placard à porte plane, un plan de travail en surface solide, une crédence en céramique, sol en stratifié, un sol marron, un plan de travail blanc et une crédence multicolore.
Exemple d'une cuisine américaine tendance en L et bois clair de taille moyenne avec un placard à porte plane, un plan de travail en surface solide, une crédence en céramique, sol en stratifié, un sol marron, un plan de travail blanc et une crédence multicolore.
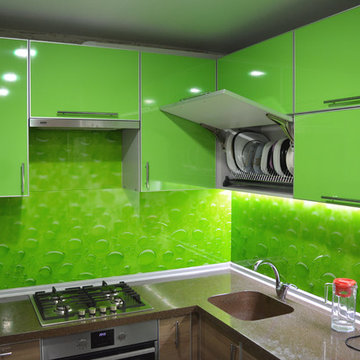
Exemple d'une petite cuisine américaine tendance en L avec un évier intégré, un placard à porte plane, des portes de placards vertess, un plan de travail en surface solide, une crédence verte, une crédence en feuille de verre, un électroménager en acier inoxydable, sol en stratifié, aucun îlot et un sol marron.
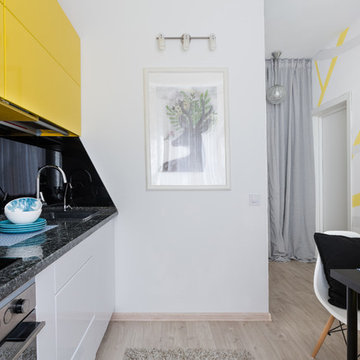
Фотографы: Екатерина Титенко, Анна Чернышова, дизайнер: Александра Сафронова
Inspiration pour une petite cuisine américaine linéaire avec un évier posé, un placard à porte plane, des portes de placard jaunes, un plan de travail en surface solide, une crédence noire, une crédence en feuille de verre, un électroménager en acier inoxydable, sol en stratifié, aucun îlot, un sol beige et plan de travail noir.
Inspiration pour une petite cuisine américaine linéaire avec un évier posé, un placard à porte plane, des portes de placard jaunes, un plan de travail en surface solide, une crédence noire, une crédence en feuille de verre, un électroménager en acier inoxydable, sol en stratifié, aucun îlot, un sol beige et plan de travail noir.
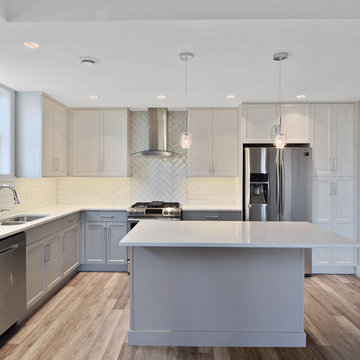
Idées déco pour une petite cuisine ouverte craftsman en L avec un évier encastré, un placard à porte shaker, des portes de placard grises, un plan de travail en surface solide, une crédence blanche, une crédence en carrelage métro, un électroménager en acier inoxydable, sol en stratifié, îlot, un sol marron et un plan de travail blanc.
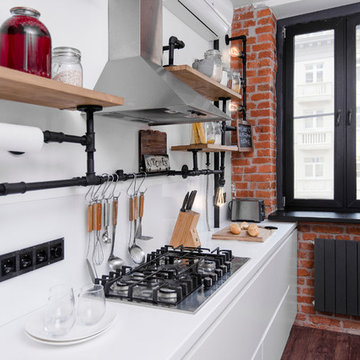
дизайнер Евгения Разуваева
Réalisation d'une cuisine ouverte linéaire urbaine de taille moyenne avec un évier encastré, un placard à porte plane, des portes de placard blanches, un plan de travail en surface solide, une crédence blanche, une crédence en feuille de verre, un électroménager en acier inoxydable, sol en stratifié, îlot et un sol marron.
Réalisation d'une cuisine ouverte linéaire urbaine de taille moyenne avec un évier encastré, un placard à porte plane, des portes de placard blanches, un plan de travail en surface solide, une crédence blanche, une crédence en feuille de verre, un électroménager en acier inoxydable, sol en stratifié, îlot et un sol marron.
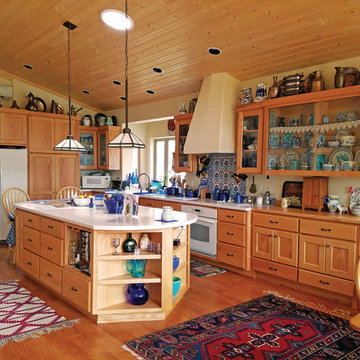
The kitchen is large, but has a compact work triangle. The large island adds considerable storage as well as prep space, and has a just-for-two breakfast bar at one end. The vent hood is coated in plaster, and the backsplash behind the cooktop is a panel of Turkish tiles brought back from the owners' time abroad. One of the window bays ('cumba') adds counter depth behnd the sink. Cabinets and surfaces are simple in style so the eye is focused on the owners' beautiful collections. There is direct access from the kitchen to the atrium. Way above the refrigerator is a ductless mini-split heating/cooling unit. Photo by V. Wooster
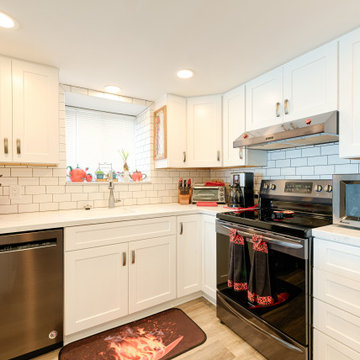
Idées déco pour une cuisine ouverte classique de taille moyenne avec un évier intégré, un placard à porte shaker, des portes de placard blanches, un plan de travail en surface solide, une crédence blanche, une crédence en carrelage métro, un électroménager en acier inoxydable, sol en stratifié, îlot, un sol beige et un plan de travail blanc.
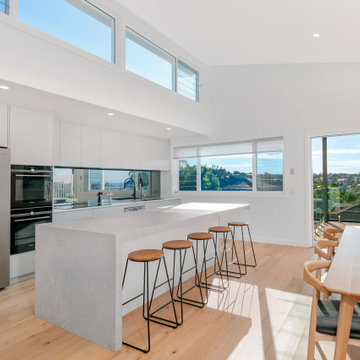
Idées déco pour une grande cuisine ouverte parallèle bord de mer avec un évier 2 bacs, un placard à porte plane, des portes de placard grises, un plan de travail en surface solide, une crédence miroir, un électroménager en acier inoxydable, sol en stratifié, îlot, un sol beige et un plan de travail gris.
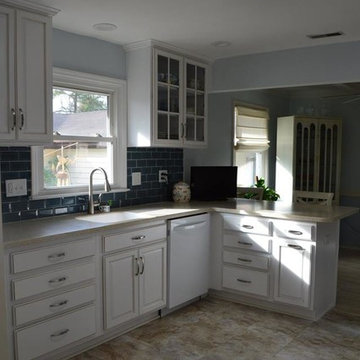
Bishop Cabinets with half-over lay box style. Brilliant white with a chocolate glazing. Solid Surface countertop with a fully integrated kitchen sink. Moen Pull-down kitchen faucet
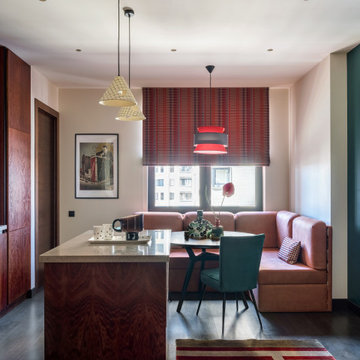
Дизайнер интерьера - Татьяна Архипова, фото - Михаил Лоскутов
Inspiration pour une petite cuisine américaine parallèle design en bois foncé avec un évier 1 bac, un placard à porte plane, un plan de travail en surface solide, une crédence verte, une crédence en céramique, un électroménager noir, sol en stratifié, îlot, un sol noir et un plan de travail beige.
Inspiration pour une petite cuisine américaine parallèle design en bois foncé avec un évier 1 bac, un placard à porte plane, un plan de travail en surface solide, une crédence verte, une crédence en céramique, un électroménager noir, sol en stratifié, îlot, un sol noir et un plan de travail beige.
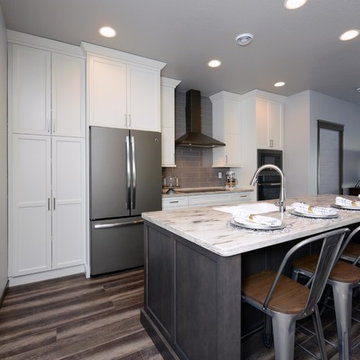
Robb Siverson Photography
Aménagement d'une petite cuisine américaine parallèle campagne avec un évier encastré, un placard à porte shaker, des portes de placard blanches, un plan de travail en surface solide, une crédence grise, une crédence en céramique, un électroménager en acier inoxydable, sol en stratifié, îlot, un sol marron et un plan de travail beige.
Aménagement d'une petite cuisine américaine parallèle campagne avec un évier encastré, un placard à porte shaker, des portes de placard blanches, un plan de travail en surface solide, une crédence grise, une crédence en céramique, un électroménager en acier inoxydable, sol en stratifié, îlot, un sol marron et un plan de travail beige.
Idées déco de cuisines avec un plan de travail en surface solide et sol en stratifié
5