Idées déco de cuisines avec un plan de travail en surface solide et un plafond en lambris de bois
Trier par :
Budget
Trier par:Populaires du jour
1 - 20 sur 184 photos
1 sur 3

Кухня-столовая с раковиной у окна и обеденной зоной.
Idées déco pour une cuisine américaine linéaire et bicolore contemporaine de taille moyenne avec un évier 1 bac, un placard à porte plane, des portes de placard beiges, un plan de travail en surface solide, un électroménager en acier inoxydable, un sol en bois brun, un sol marron, un plan de travail marron et un plafond en lambris de bois.
Idées déco pour une cuisine américaine linéaire et bicolore contemporaine de taille moyenne avec un évier 1 bac, un placard à porte plane, des portes de placard beiges, un plan de travail en surface solide, un électroménager en acier inoxydable, un sol en bois brun, un sol marron, un plan de travail marron et un plafond en lambris de bois.

Idées déco pour une cuisine américaine linéaire scandinave de taille moyenne avec un évier encastré, des portes de placard grises, un plan de travail en surface solide, une crédence blanche, une crédence en carreau de porcelaine, un sol en contreplaqué, un sol beige, un plan de travail blanc et un plafond en lambris de bois.

In this open concept kitchen, you'll discover an inviting, spacious island that's perfect for gatherings and gourmet cooking. With meticulous attention to detail, custom woodwork adorns every part of this culinary haven, from the richly decorated cabinets to the shiplap ceiling, offering both warmth and sophistication that you'll appreciate.
The glistening countertops highlight the wood's natural beauty, while a suite of top-of-the-line appliances seamlessly combines practicality and luxury, making your cooking experience a breeze. The prominent farmhouse sink adds practicality and charm, and a counter bar sink in the island provides extra convenience, tailored just for you.
Bathed in natural light, this kitchen transforms into a welcoming masterpiece, offering a sanctuary for both culinary creativity and shared moments of joy. Count on the quality, just like many others have. Let's make your culinary dreams come true. Take action today and experience the difference.

Nouveau Bungalow - Un - Designed + Built + Curated by Steven Allen Designs, LLC
Réalisation d'une petite cuisine américaine parallèle bohème avec un évier encastré, un placard à porte plane, des portes de placard noires, un plan de travail en surface solide, un électroménager en acier inoxydable, sol en béton ciré, îlot, un sol gris et un plafond en lambris de bois.
Réalisation d'une petite cuisine américaine parallèle bohème avec un évier encastré, un placard à porte plane, des portes de placard noires, un plan de travail en surface solide, un électroménager en acier inoxydable, sol en béton ciré, îlot, un sol gris et un plafond en lambris de bois.

• Full Eichler Galley Kitchen Remodel
• Updated finishes in a warm palette of white + gray
• A home office was incorporated to provide additional functionality to the space.
• Decorative Accessory Styling
• General Contractor: CKM Construction
• Custom Casework: Benicia Cabinets
• Backsplash Tile: Artistic Tile
• Countertop: Caesarstone
• Induction Cooktop: GE Profile
• Exhaust Hood: Zephyr
• Wall Oven: Kitchenaid
• Flush mount hardware pulls - Hafele
• Leather + steel side chair - Frag
• Engineered Wood Floor - Cos Nano Tech
• Floor runner - Bolon
• Vintage globe pendant light fixtures - provided by the owner

This is a challenging kitchen renovation for a beloved old farmhouse with a very small kitchen.
We have decided to use white and light colour to make the space feels larger. The client would like a green kitchen, so we used pastel green for the outside and white cabinetry for the rest of the kitchen. Including a Statuario Maximus Caesarstone for bench top and splashback. With its soft pale grey veins adding classic looks for this tiny but yet functional kitchen for the whole family to create delicious meals. The end result is....happy clients!

キッチンカウンター、ワークテーブルの天板は人造大理石、カウンター腰板、吊戸棚はシナ合板でトーンを合わせてデザインしています。壁と天井は左官材で窓からの自然光を柔らかく室内に拡散させます。
Exemple d'une petite cuisine américaine scandinave en L avec un évier intégré, un placard à porte affleurante, des portes de placard beiges, un plan de travail en surface solide, une crédence beige, une crédence en bois, un électroménager blanc, un sol en bois brun, îlot, un sol beige, un plan de travail beige, un plafond en lambris de bois et fenêtre au-dessus de l'évier.
Exemple d'une petite cuisine américaine scandinave en L avec un évier intégré, un placard à porte affleurante, des portes de placard beiges, un plan de travail en surface solide, une crédence beige, une crédence en bois, un électroménager blanc, un sol en bois brun, îlot, un sol beige, un plan de travail beige, un plafond en lambris de bois et fenêtre au-dessus de l'évier.
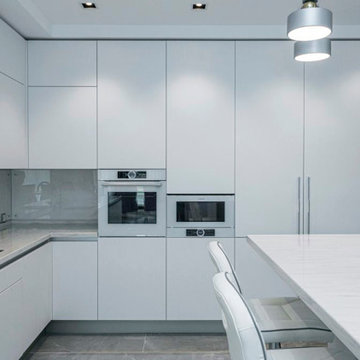
Réalisation d'une grande cuisine grise et blanche design en L fermée avec un évier 1 bac, un placard à porte plane, des portes de placard blanches, un plan de travail en surface solide, une crédence blanche, un électroménager blanc, un sol en carrelage de porcelaine, îlot, un sol gris, un plan de travail blanc et un plafond en lambris de bois.

Inspiration pour une cuisine ouverte linéaire, bicolore et blanche et bois design avec un évier encastré, un placard à porte plane, des portes de placard blanches, une crédence beige, parquet clair, une péninsule, un sol beige, un plan de travail beige, un plafond en lambris de bois, un plan de travail en surface solide et un électroménager noir.

Modern and sleek, the kitchen is both functional and attractive. Flat panel cabinets, luxurious finishes and integrated high-end appliances provide the perfect space for both daily use and entertaining.
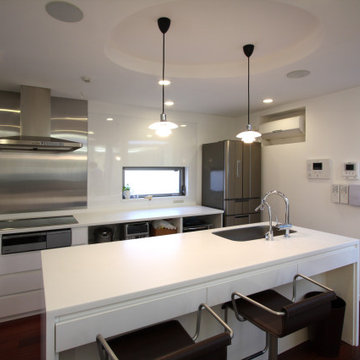
Idées déco pour une cuisine ouverte parallèle moderne de taille moyenne avec un évier encastré, un placard à porte plane, des portes de placard blanches, un plan de travail en surface solide, une crédence métallisée, un sol en contreplaqué, îlot, un sol marron, un plan de travail blanc et un plafond en lambris de bois.
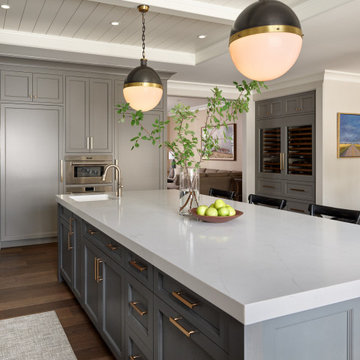
Inspiration pour une cuisine rustique avec un évier encastré, un placard à porte affleurante, des portes de placard grises, un plan de travail en surface solide, une crédence blanche, une crédence en dalle de pierre, un électroménager en acier inoxydable, un sol en bois brun, îlot, un plan de travail blanc et un plafond en lambris de bois.
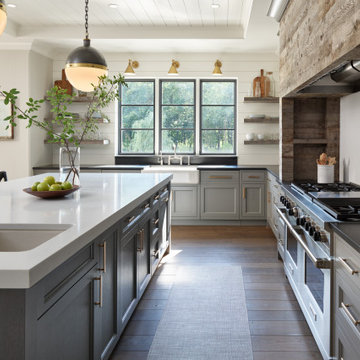
Réalisation d'une cuisine champêtre avec un évier de ferme, des portes de placard grises, un plan de travail en surface solide, une crédence blanche, une crédence en dalle de pierre, un électroménager en acier inoxydable, un sol en bois brun, îlot, un plan de travail blanc et un plafond en lambris de bois.

A classic shaker-style kitchen featuring a five-piece timber frame door and drawer with square-joints, vertical-grain center panel and v-frame groove joints.
Produced by JJO in the Uk as part of the Avalon range
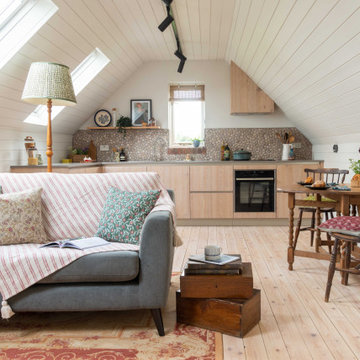
Studio loft conversion in a rustic Scandi style with custom design kitchen, featuring rustic oak veneer and meganite solid surface worktop. Track lighting and feature splashback in pebble tiles. Vintage furniture.

In this open concept kitchen, you'll discover an inviting, spacious island that's perfect for gatherings and gourmet cooking. With meticulous attention to detail, custom woodwork adorns every part of this culinary haven, from the richly decorated cabinets to the shiplap ceiling, offering both warmth and sophistication that you'll appreciate.
The glistening countertops highlight the wood's natural beauty, while a suite of top-of-the-line appliances seamlessly combines practicality and luxury, making your cooking experience a breeze. The prominent farmhouse sink adds practicality and charm, and a counter bar sink in the island provides extra convenience, tailored just for you.
Bathed in natural light, this kitchen transforms into a welcoming masterpiece, offering a sanctuary for both culinary creativity and shared moments of joy. Count on the quality, just like many others have. Let's make your culinary dreams come true. Take action today and experience the difference.
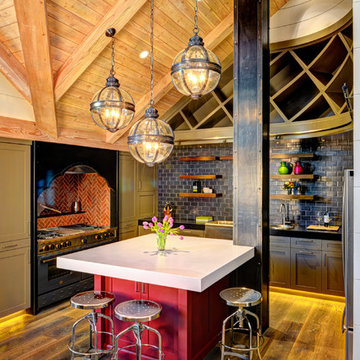
The combination of wood and textured walls offer a rustic and playful ambiance for this spacious kitchen. Appliances were strategically placed to save space so the client can move freely around the place.
Built by ULFBUILT. Contact us today to learn more.
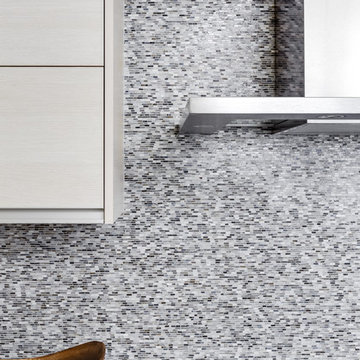
• Full Eichler Galley Kitchen Remodel
• Updated finishes in a warm palette of white + gray
• Decorative Accessory Styling
• General Contractor: CKM Construction
• Custom Casework: Benicia Cabinets
• Backsplash Tile: Artistic Tile
• Countertop: Caesarstone
• Induction Cooktop: GE Profile
• Exhaust Hood: Zephyr
• Flush mount hardware pulls - Hafele
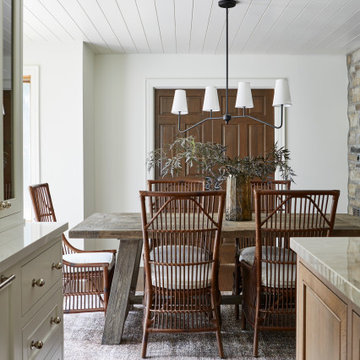
In this open concept kitchen, you'll discover an inviting, spacious island that's perfect for gatherings and gourmet cooking. With meticulous attention to detail, custom woodwork adorns every part of this culinary haven, from the richly decorated cabinets to the shiplap ceiling, offering both warmth and sophistication that you'll appreciate.
The glistening countertops highlight the wood's natural beauty, while a suite of top-of-the-line appliances seamlessly combines practicality and luxury, making your cooking experience a breeze. The prominent farmhouse sink adds practicality and charm, and a counter bar sink in the island provides extra convenience, tailored just for you.
Bathed in natural light, this kitchen transforms into a welcoming masterpiece, offering a sanctuary for both culinary creativity and shared moments of joy. Count on the quality, just like many others have. Let's make your culinary dreams come true. Take action today and experience the difference.
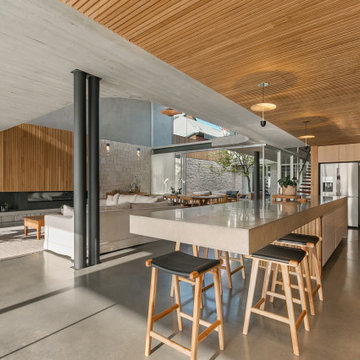
Aménagement d'une très grande cuisine ouverte industrielle en L et bois brun avec un évier 1 bac, un plan de travail en surface solide, une crédence grise, une crédence en carreau briquette, un électroménager en acier inoxydable, un sol en carrelage de céramique, un sol gris, un plan de travail gris et un plafond en lambris de bois.
Idées déco de cuisines avec un plan de travail en surface solide et un plafond en lambris de bois
1