Idées déco de cuisines avec un plan de travail en surface solide et un plan de travail multicolore
Trier par :
Budget
Trier par:Populaires du jour
41 - 60 sur 692 photos
1 sur 3
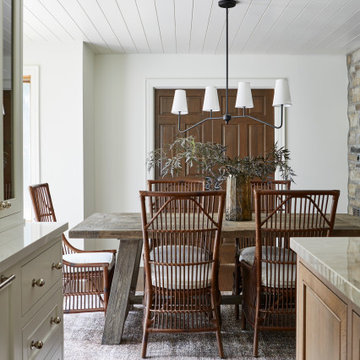
In this open concept kitchen, you'll discover an inviting, spacious island that's perfect for gatherings and gourmet cooking. With meticulous attention to detail, custom woodwork adorns every part of this culinary haven, from the richly decorated cabinets to the shiplap ceiling, offering both warmth and sophistication that you'll appreciate.
The glistening countertops highlight the wood's natural beauty, while a suite of top-of-the-line appliances seamlessly combines practicality and luxury, making your cooking experience a breeze. The prominent farmhouse sink adds practicality and charm, and a counter bar sink in the island provides extra convenience, tailored just for you.
Bathed in natural light, this kitchen transforms into a welcoming masterpiece, offering a sanctuary for both culinary creativity and shared moments of joy. Count on the quality, just like many others have. Let's make your culinary dreams come true. Take action today and experience the difference.
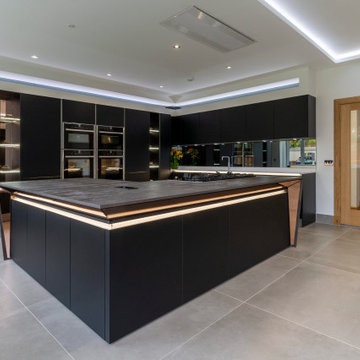
Our Clients were looking for a kitchen with a ‘wow factor’ design and one that would enable them, on occasions, to entertain large numbers of guests. Our client wished the cooking area to be divided from the social area. Our client was worried about having dark cabinetry but as the proposed extension was to have many windows we presented the idea of moody and dark with clever lighting. We achieved this by using a combination of dark and light stone counter tops, dark cabinetry complemented by the bespoke form of the island clad with copper mirror and smoked black glass along the sink run. Although this idea seemed risky at first it certainly paid off. Using Neff slide-and-hide ovens with the hob on the bespoke island, this gave our client the ability to socialise whilst cooking without anyone encroaching on the cooking zone.
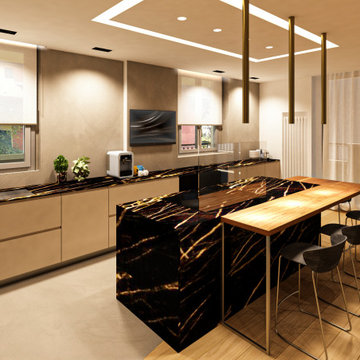
chi non vorrebbe una cucina con isola?
Cette photo montre une grande cuisine ouverte moderne en L avec un évier encastré, un placard à porte plane, des portes de placard grises, un plan de travail en surface solide, un électroménager en acier inoxydable, un sol en bois brun, îlot, un sol marron, un plan de travail multicolore et un plafond décaissé.
Cette photo montre une grande cuisine ouverte moderne en L avec un évier encastré, un placard à porte plane, des portes de placard grises, un plan de travail en surface solide, un électroménager en acier inoxydable, un sol en bois brun, îlot, un sol marron, un plan de travail multicolore et un plafond décaissé.
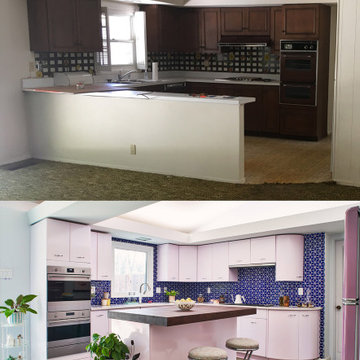
Before/After. A 1958 MCM in Saint Louis receives a pink kitchen makeover with vintage 50's Geneva metal cabinets, modern appliances and a walnut butcher block island.
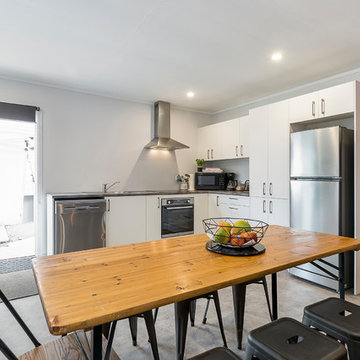
Jenna worked with the team at Kitchan Mania to design a beautiful kitchen using cabinets from our Maniac DIY range. A select range of pre-made cabinets that are perfect for the first home buyer, rental investors, DIY and trade customers. We've optimised this range to give you a great quality kitchen at an even better price.
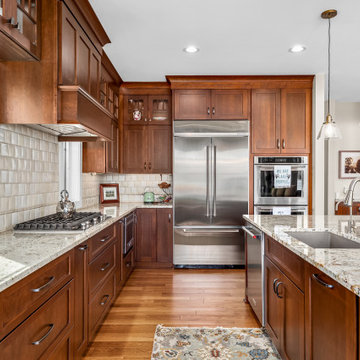
Cette photo montre une très grande cuisine américaine parallèle craftsman en bois foncé avec un placard à porte shaker, un plan de travail en surface solide, une crédence multicolore, un sol en bois brun, îlot, un sol marron et un plan de travail multicolore.
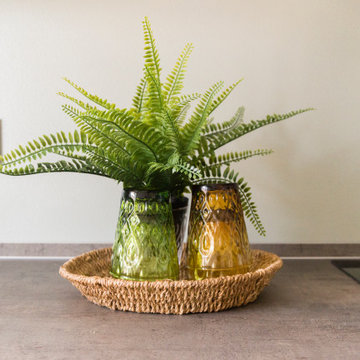
Le richieste di Francesco per la sua cucina non erano molte. In pratica voleva un tavolo da pranzo per ospitare 2/4 persone, un frigo e congelatore capienti, lo spazio per la tv. E doveva avere il piano a induzione perché l'appartamento è di nuova costruzione.
Prima di proporgli una soluzione di arredo, mi sono riservata del tempo con Francesco per capire cosa abitualmente fa e cosa si aspetta di poter fare in una cucina. Ho approfondito le sue esigenze attuali e mi sono fatta un'idea delle sue necessità future. Ed ho capito che, senza verbalizzarle, Francesco aveva bisogno di molto altro. Aveva bisogno di molto spazio contenitivo e di tanta illuminazione; la cucina doveva essere facile da pulire e fatta di materiale resistente, soprattutto il piano di lavoro doveva assolutamente essere di facile manutenzione. Siccome è un ragazzo giovane e con gusti moderni, il forno doveva essere assolutamente alto e il materiale di lavello e rubinetti doveva essere adatto ad un uso "senza troppe cerimonie" e, aggiungo io, in nuance con il top e i colori di basi e pensili. Infine, aveva assolutamente bisogno di uno spazio che fungesse da sgabuzzino per mettere i prodotti della pulizia e l'aspirapolvere.
Lo spazio di questa cucina rettangolare, con due ante a battente come finestra, è ampio.
Gli ho proposto una cucina bicolor, con basi di qualche tonalità più scura rispetto ai pensili. Piano di lavoro in materiale super resistente multicolor ma con tutte le tonalità presenti in cucina. Lavello e rubinetto in nuance, anch'essi in materiale resistente e facile da pulire. Luci sottopensili per tutta la lunghezza e cappa a scomparsa. Ampi cesti scorrevoli molto contenitivi, anche nelle basi ad angolo. Doppia colonna per forno, frigorifero con congelatore e spazio ad uno "sgabuzzino" per aspirapolvere e prodotti pulizia. Sotto al lavello, ampio e comodo spazio per la raccolta differenziata.
L'illuminazione è completata da un lampadario originalissimo con più punti luce direzionati verso lo spazio tecnico e verso il tavolo da pranzo.
Il tavolo da pranzo è allungabile mediante un meccanismo semplice e funzionale. Completano l'arredo le 4 sedie in materiale leggero e resistente, bicolor, abbinate a coppia.
AL posto del rivestimento verticale in classiche piastrelle, ho optato per una pittura super lavabile di una tonalità di verde, con sfumature metalliche/iridescenti, protetta da vernice idonea al locale, che dona all'ambiente calore e particolarità, oltre ad essere in nuance con i colori presenti nel living adiacente.
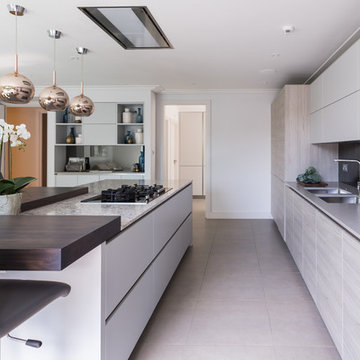
New build house Kitchen Design, Supply & Installation.
The kitchen has a lovely mix of textured materials creating a warm, inviting room to gather and entertain in. Wood effect laminate furniture mixed with light grey matt lacquer provides a neutral background while the worktops on the kitchen island adds drama.
Marcel Baumhauer da Silva - hausofsilva.com
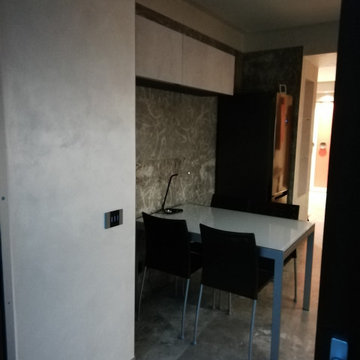
Cucina Astra finitura Tecnomalta con particolari laccato opaco Arancio. Apertura con gola inox. Top in HPL sp. 1.2cm con lavello sottotop inox. Lampade incassate sul fondo pensile Led con accensione Touch. Schienale in Vetro spess. 8mm. Cottura induzione Bora
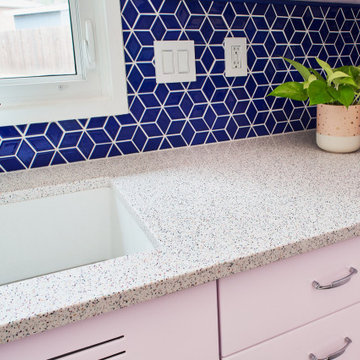
Before/After. A 1958 MCM in Saint Louis receives a pink kitchen makeover with vintage 50's Geneva metal cabinets, modern appliances and a walnut butcher block island.
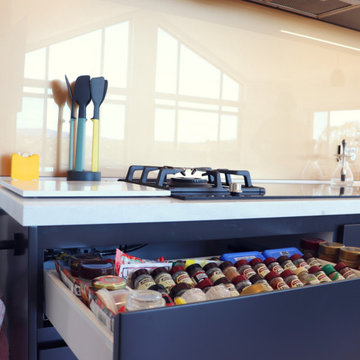
A significant transformation to the layout allowed this room to evolve into a multi function space. With precise allocation of appliances, generous proportions to the island bench; which extends around to create a comfortable dining space and clean lines, this open plan kitchen and living area will be the envy of all entertainers!
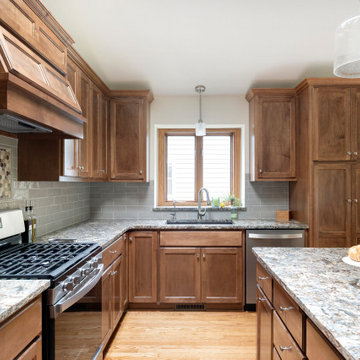
Custom stain refinished floors, warm stained maple cabinets, beautifully rich multi-colored countertop, warm bronze sink, soft tiled backsplash with accent and layered lights for task and ambient lighting creates a warm and inviting kitchen to host family and friends.
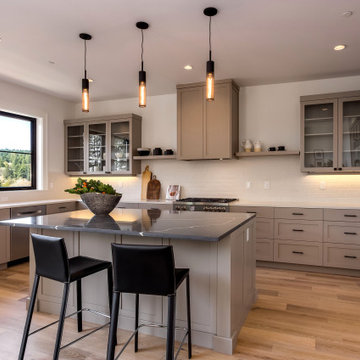
Kitchen with views to Lynwood Center, Bainbridge Island WA.
Idées déco pour une cuisine ouverte classique en U de taille moyenne avec un évier encastré, un placard à porte shaker, des portes de placard oranges, un plan de travail en surface solide, une crédence blanche, une crédence en carreau de porcelaine, un électroménager en acier inoxydable, sol en stratifié, îlot, un sol marron et un plan de travail multicolore.
Idées déco pour une cuisine ouverte classique en U de taille moyenne avec un évier encastré, un placard à porte shaker, des portes de placard oranges, un plan de travail en surface solide, une crédence blanche, une crédence en carreau de porcelaine, un électroménager en acier inoxydable, sol en stratifié, îlot, un sol marron et un plan de travail multicolore.
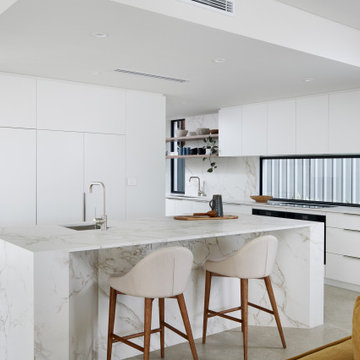
A Modern kitchen featuring design elements taken from the facade of the home. Polytec Classic white doors were combined with Dekton Enzo benchtops and Polytec Notaio Walnut shelving
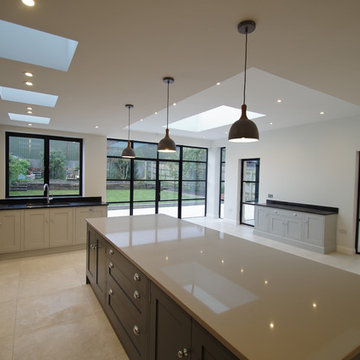
Réalisation d'une cuisine ouverte parallèle design de taille moyenne avec un évier posé, un placard à porte shaker, des portes de placard grises, un plan de travail en surface solide, une crédence noire, un électroménager en acier inoxydable, un sol en carrelage de céramique, îlot, un sol gris et un plan de travail multicolore.
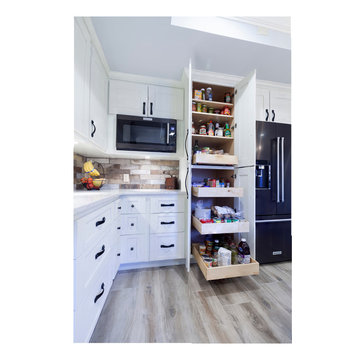
Farmhouse kitchen with a stone farmhouse apron sink, black kitchenaid dishwasher, fridge, stovetop, oven, microwave, and custom farmhouse table, white shaker cabinets. Built-in pantry with full extension pull out drawers.
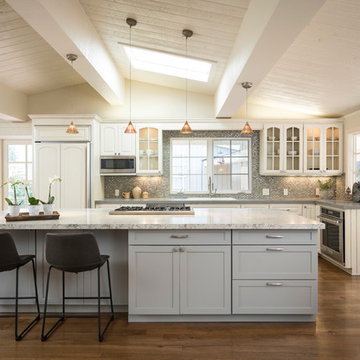
This lovely kitchen was updated to sell and it did...quickly! We had the opportunity to reface the existing perimeter areas of the kitchen, while replacing the kitchen island with new cabinetry. Perimeter cabinetry is Walzcraft Cabinetry in a paint grade Maple with Eggshell finish to match the desk and hutch areas. Island cabinetry is Wayoint Living Spaces in a Shaker door style and Painted Stone finish. Perimeter countertops feature Arizona Tile Quartz in Lagos. The island features Caesarstone Quartz in Moorland Fog. Walker Zanger backsplash in Waterfall, Mesa Pattern with Moss, Oyster and Onyx blended colors brings the whole kitchen pallet together nicely. The final touches of Belwith-Keeler Hickory Hardware in a Satin Nickel finish compliments the decorative plumbing and appliances. The fireplace is also a part of this project and is highlighted with a Volcano Grey Split-Faced Marble cladding by Island Stone.
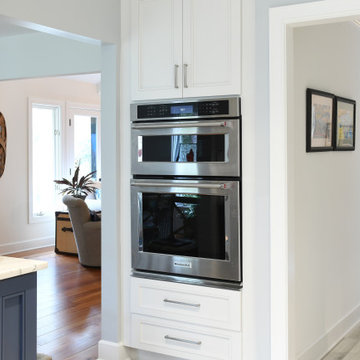
Idées déco pour une grande cuisine bord de mer en U avec un évier encastré, un placard à porte plane, des portes de placard blanches, un plan de travail en surface solide, une crédence blanche, une crédence en carreau de porcelaine, un électroménager en acier inoxydable, un sol en carrelage de porcelaine, une péninsule, un sol gris et un plan de travail multicolore.
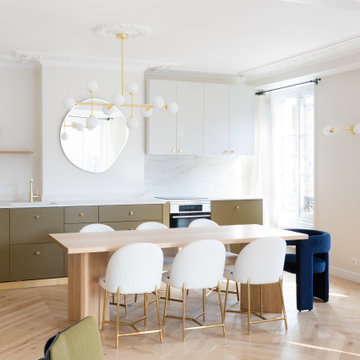
Création d'une cuisine ouverte de couleur dans un ancien salon. Réaménagement total de l'espace. ( du sol au plafond). Mise en place d'un parquet massif.
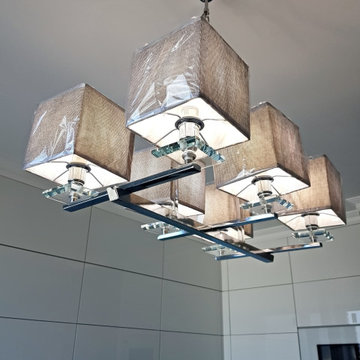
Двухкомнатная квартира в новостройке
Aménagement d'une cuisine américaine en L de taille moyenne avec un évier 2 bacs, un placard à porte plane, des portes de placard blanches, un plan de travail en surface solide, une crédence multicolore, une crédence en quartz modifié, un électroménager noir, un sol en carrelage de porcelaine, aucun îlot, un sol blanc, un plan de travail multicolore et un plafond décaissé.
Aménagement d'une cuisine américaine en L de taille moyenne avec un évier 2 bacs, un placard à porte plane, des portes de placard blanches, un plan de travail en surface solide, une crédence multicolore, une crédence en quartz modifié, un électroménager noir, un sol en carrelage de porcelaine, aucun îlot, un sol blanc, un plan de travail multicolore et un plafond décaissé.
Idées déco de cuisines avec un plan de travail en surface solide et un plan de travail multicolore
3