Idées déco de cuisines avec un plan de travail en surface solide et un sol jaune
Trier par :
Budget
Trier par:Populaires du jour
81 - 100 sur 151 photos
1 sur 3
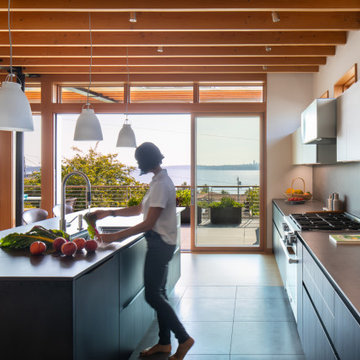
Kitchen and bath in a new modern sophisticated West of Market in Kirkland residence. Black Pine wood-laminate in kitchen, and Natural Oak in master vanity. Neolith countertops.
Photography: @laraswimmer
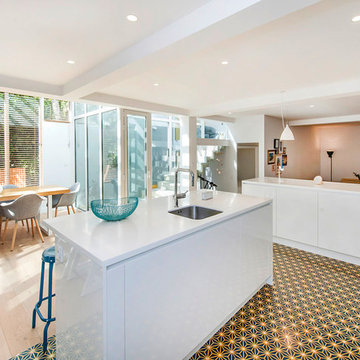
Cette photo montre une grande cuisine ouverte tendance en L avec un placard à porte affleurante, des portes de placard blanches, un plan de travail en surface solide, une crédence blanche, un électroménager en acier inoxydable, carreaux de ciment au sol, îlot, un sol jaune et un plan de travail blanc.
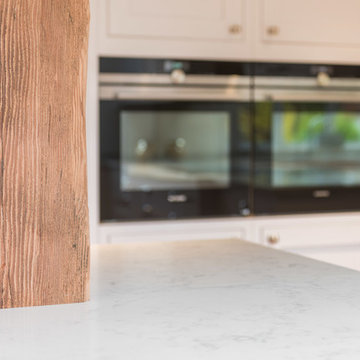
Paul Porter Photography
Idées déco pour une grande cuisine ouverte encastrable classique en U avec un évier posé, un placard à porte shaker, des portes de placard blanches, un plan de travail en surface solide, une crédence miroir, parquet clair, îlot et un sol jaune.
Idées déco pour une grande cuisine ouverte encastrable classique en U avec un évier posé, un placard à porte shaker, des portes de placard blanches, un plan de travail en surface solide, une crédence miroir, parquet clair, îlot et un sol jaune.
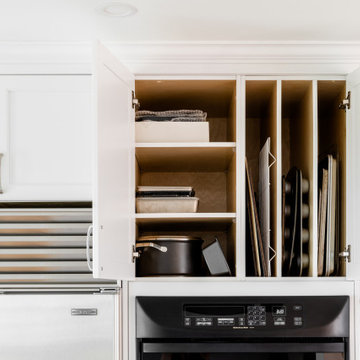
Idées déco pour une grande cuisine ouverte en U avec un évier encastré, un placard à porte shaker, des portes de placard blanches, un plan de travail en surface solide, une crédence blanche, une crédence en carreau de porcelaine, un électroménager en acier inoxydable, parquet clair, îlot, un sol jaune et un plan de travail gris.
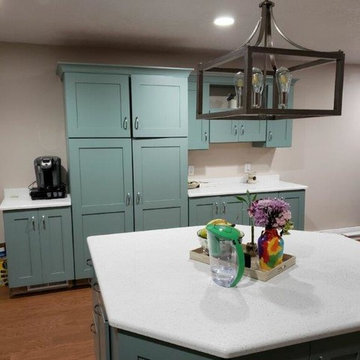
This custom Mint Blue colored kitchen was recently remodeled in Depew, NY! The cabinets come from a company called Mid Continent who can make custom colored cabinets using Sherwin Williams paint colors!
Mint Blue cabinets are topped with a soft white Solid Surface countertop. This kitchen features stainless steel appliances and cute accent decor! This kitchen even fits a large angled island with enough overhang for bar seating!
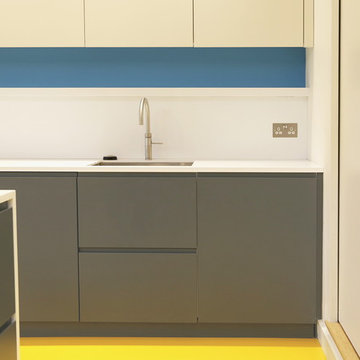
Tim Slorick
Réalisation d'une grande cuisine américaine design en L avec un évier encastré, un placard à porte plane, des portes de placard grises, un plan de travail en surface solide, une crédence blanche, un électroménager en acier inoxydable, îlot, un sol jaune et un plan de travail blanc.
Réalisation d'une grande cuisine américaine design en L avec un évier encastré, un placard à porte plane, des portes de placard grises, un plan de travail en surface solide, une crédence blanche, un électroménager en acier inoxydable, îlot, un sol jaune et un plan de travail blanc.
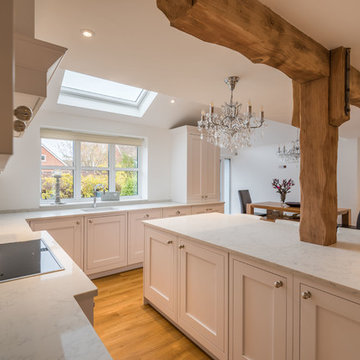
Paul Porter Photography
Aménagement d'une grande cuisine ouverte encastrable classique en U avec un évier posé, un placard à porte shaker, des portes de placard blanches, un plan de travail en surface solide, une crédence miroir, parquet clair, îlot et un sol jaune.
Aménagement d'une grande cuisine ouverte encastrable classique en U avec un évier posé, un placard à porte shaker, des portes de placard blanches, un plan de travail en surface solide, une crédence miroir, parquet clair, îlot et un sol jaune.
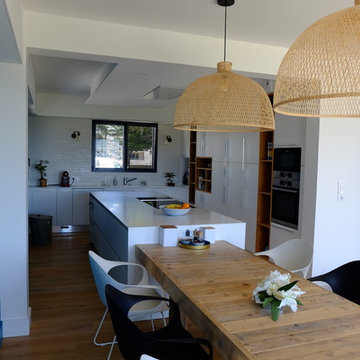
charlotte cittadini
Cette image montre une grande cuisine ouverte linéaire design avec un évier intégré, un placard à porte plane, des portes de placard blanches, un plan de travail en surface solide, une crédence blanche, une crédence en céramique, un électroménager en acier inoxydable, un sol en contreplaqué, îlot, un sol jaune et un plan de travail blanc.
Cette image montre une grande cuisine ouverte linéaire design avec un évier intégré, un placard à porte plane, des portes de placard blanches, un plan de travail en surface solide, une crédence blanche, une crédence en céramique, un électroménager en acier inoxydable, un sol en contreplaqué, îlot, un sol jaune et un plan de travail blanc.
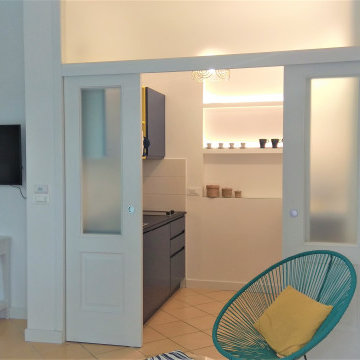
Cette image montre une petite cuisine linéaire et encastrable méditerranéenne fermée avec un évier posé, un placard à porte affleurante, des portes de placard bleues, un plan de travail en surface solide, une crédence blanche, une crédence en céramique, un sol en carrelage de porcelaine, un sol jaune et un plan de travail bleu.
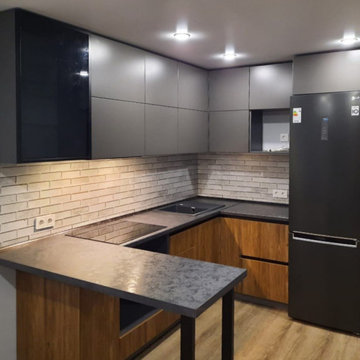
Превратите свою кухню в современное и функциональное пространство с этой потрясающей угловой кухней в коричневом и темно-сером цветах. Эта кухня среднего размера с барной стойкой и стеклянным шкафом идеально подходит для приема гостей и приготовления пищи.
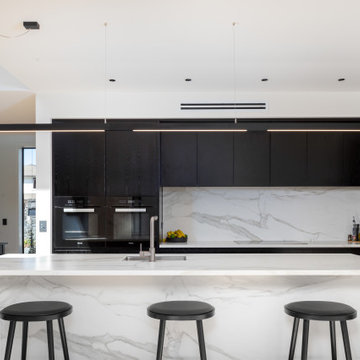
Cette image montre une arrière-cuisine parallèle design de taille moyenne avec un évier encastré, des portes de placard noires, un plan de travail en surface solide, une crédence blanche, une crédence en carrelage de pierre, un électroménager noir, sol en stratifié, îlot, un sol jaune et un plan de travail blanc.
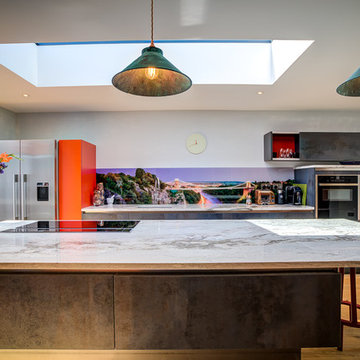
Justin Short
Exemple d'une cuisine moderne avec un placard à porte plane, des portes de placard grises, un plan de travail en surface solide, un électroménager de couleur, un sol en bois brun, îlot, un sol jaune et un plan de travail multicolore.
Exemple d'une cuisine moderne avec un placard à porte plane, des portes de placard grises, un plan de travail en surface solide, un électroménager de couleur, un sol en bois brun, îlot, un sol jaune et un plan de travail multicolore.
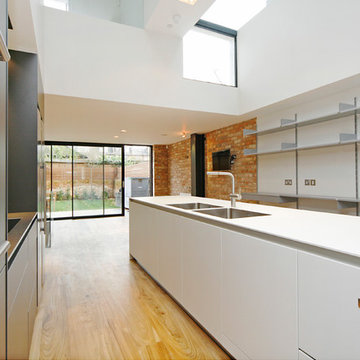
Removed all walls from ground floor to creat kitchen living space.
Inspiration pour une grande cuisine américaine parallèle et encastrable design avec un évier posé, un placard à porte plane, des portes de placard blanches, un plan de travail en surface solide, une crédence blanche, une crédence en feuille de verre, parquet clair, îlot, un sol jaune et un plan de travail blanc.
Inspiration pour une grande cuisine américaine parallèle et encastrable design avec un évier posé, un placard à porte plane, des portes de placard blanches, un plan de travail en surface solide, une crédence blanche, une crédence en feuille de verre, parquet clair, îlot, un sol jaune et un plan de travail blanc.
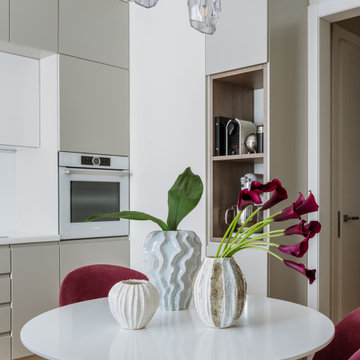
Inspiration pour une cuisine ouverte linéaire traditionnelle de taille moyenne avec un évier intégré, un placard à porte plane, des portes de placard grises, un plan de travail en surface solide, une crédence blanche, un électroménager blanc, un sol en bois brun, îlot, un sol jaune et un plan de travail blanc.
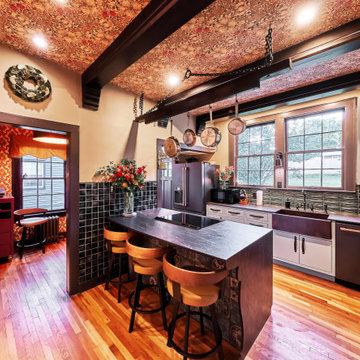
This image shows the antique wallpaper in the Butler's pantry. You can also see the leather straps on the cabinet doors and the hammered copper farmhouse sink. The modern Cafe' appliances keep things sleek and diminutive allowing the other elements to shine.
This marvelous kitchen was a true challenge for space planning. The house was built in 1927. The original kitchen held the laundry, stove, a small icebox and an even smaller pantry. I created a comfortable peninsula for mingling while food is prepared. The William and Morris wallpaper on the ceiling was added to tie into the original wallpaper which is in the Butler's pantry next to the kitchen. Hand made tiles are used on the backsplash. A Spanish accent tile is used on the front of the peninsula. The Deckton countertop is more contemporary, being a lot thinner, and absolutely indestructible. The edge profile was intentionally thought out. I wanted it to look like the profile of a carved lion on an antique furniture piece. The beams were added to the ceiling and were also custom-created. I had the builder, Finish Point Cabinetry, channel the wood in the beam so that we could place LED lighting within them.
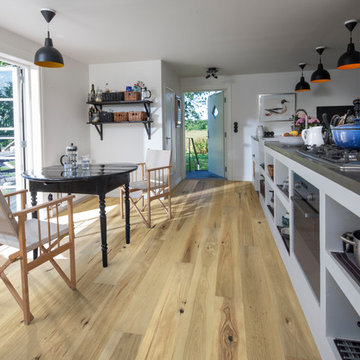
True Hardwood Flooring
THE TRUE DIFFERENCE
The new True hardwood flooring collection is truly amazing with stunning colors and features. Hallmark Floors is the first to master this revolutionary technology of replicating “the bog-wood process” that occurs when logs lie buried in lakes, river, and waterways for hundreds of years, deprived of oxygen and sunlight. This process in nature can take centuries for the wood to turn from its natural color to deep golden brown or even completely black. Hallmark has emulated nature’s methods to create saturated colors throughout the top layer, creating stunning, weathered patinas.
True bog-wood, driftwood, and weathered barn wood are all very rare. These cherished wood treasures are in high demand worldwide for use in furniture and flooring. Now Hallmark has made these prized finishes available to everyone through our True hardwood flooring collection.
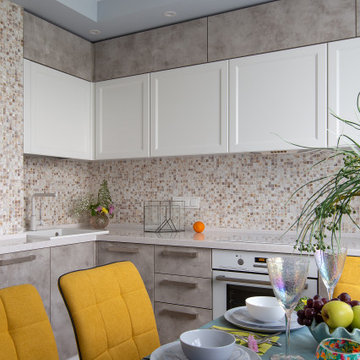
В основе концептуальной идеи данного проекта заложен образ перламутровой раковины с ее чудесными переливами и непревзойденным муаровым свечением. Все оттенки ее сияния, переданные в перламутровой основе и стали палитрой для данного интерьера. На фартуке в кухне уложена натуральная перламутровая мозаика толщиной 2мм.
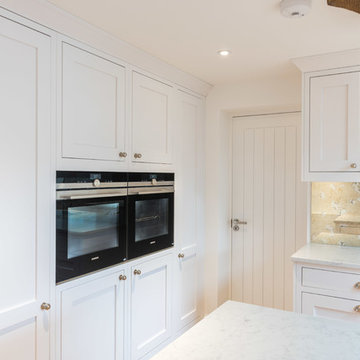
Paul Porter Photography
Exemple d'une grande cuisine ouverte encastrable chic en U avec un évier posé, un placard à porte shaker, des portes de placard blanches, un plan de travail en surface solide, une crédence miroir, parquet clair, îlot et un sol jaune.
Exemple d'une grande cuisine ouverte encastrable chic en U avec un évier posé, un placard à porte shaker, des portes de placard blanches, un plan de travail en surface solide, une crédence miroir, parquet clair, îlot et un sol jaune.
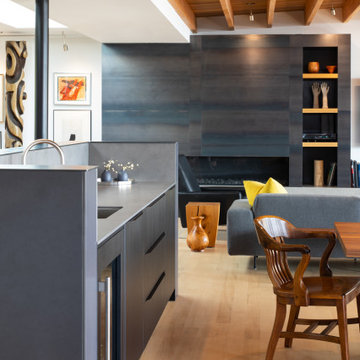
Kitchen and bath in a new modern sophisticated West of Market in Kirkland residence. Black Pine wood-laminate in kitchen, and Natural Oak in master vanity. Neolith countertops.
Photography: @laraswimmer

Tim Slorick
Inspiration pour une grande cuisine américaine design en L avec un évier encastré, un placard à porte plane, des portes de placard grises, un plan de travail en surface solide, une crédence blanche, un électroménager en acier inoxydable, îlot, un sol jaune et un plan de travail blanc.
Inspiration pour une grande cuisine américaine design en L avec un évier encastré, un placard à porte plane, des portes de placard grises, un plan de travail en surface solide, une crédence blanche, un électroménager en acier inoxydable, îlot, un sol jaune et un plan de travail blanc.
Idées déco de cuisines avec un plan de travail en surface solide et un sol jaune
5