Idées déco de cuisines avec un plan de travail en surface solide et une crédence bleue
Trier par :
Budget
Trier par:Populaires du jour
201 - 220 sur 2 482 photos
1 sur 3
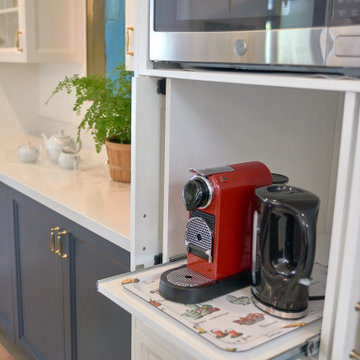
In collaboration with Darcy Tsung Design, we took a small, cramped kitchen and created an open layout for entertaining. The owner is an accomplished chef who wanted a purpose-built kitchen to house all of her specialty items, including pullouts for a Kitchen Aid mixer, a coffee station, and cabinet inserts for knives, spices, and cutting boards. Our traditional, yet still up to date, design was influenced by the owner's antique heirloom dining table and chairs. We seamlessly incorporated that much beloved set of furniture, and gave a prominent place for the owner's colorful artwork.
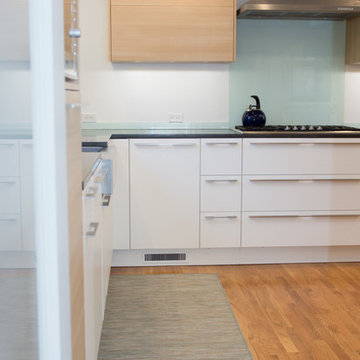
Located in Irvington NY - Using two different finishes playing off each other "Orlando Ferrara Oak" for upper cabinets with integrated light and tall units and "Ceres Frosty White" adding modern clean and smooth look to this beautiful kitchen. Glass back splash that brings out the beauty to the surface.
Located in Irvington NY - Using two different finishes playing off each other "Orlando Ferrara Oak" for upper cabinets with integrated light and tall units and "Ceres Frosty White" adding modern clean and smooth look to this beautiful kitchen. Glass back splash that brings out the beauty to the surface.
Alona Cohen www.alongphotography.com
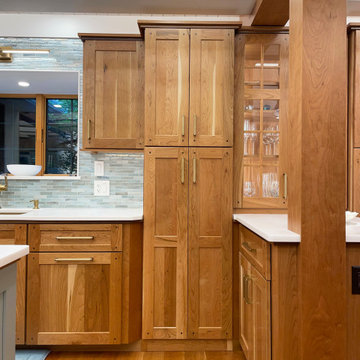
Inspiration pour une grande cuisine ouverte craftsman en bois brun avec un évier encastré, un placard à porte shaker, un plan de travail en surface solide, une crédence bleue, une crédence en carreau de verre, un électroménager en acier inoxydable, un sol en bois brun, 2 îlots, un plan de travail blanc et poutres apparentes.
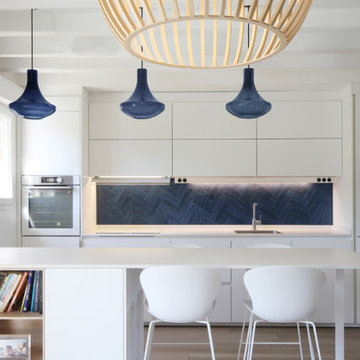
. Plan de travail:
https://www.cosentino.com/fr-fr/
-----------------------------------------------------------------------------------
. Meubles de cuisine:
https://www.fenixforinteriors.com/fr-FR
-----------------------------------------------------------------------------------
. Luminaire: Suspension Secto Design:
https://www.sectodesign.fi/fr/
-----------------------------------------------------------------------------------
. Tabourets HAY:
https://www.hay.dk/
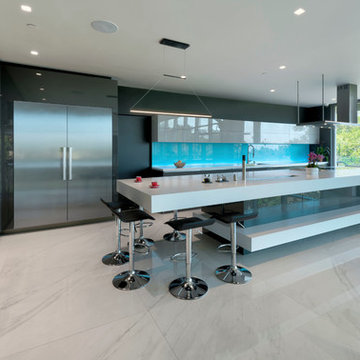
We welcome you to visit our inspirational home on the Porcelanosa website: https://www.porcelanosa-usa.com/…/resi…/junaid-residence-ca/
The essence of modern architecture is fully expressed in our Junaid residence, where the structure takes center stage. It is clean, uncluttered and white dominates the entire house. To keep the balance of warmth and minimalism, we have used Porcelanosa’s tiles through the home; from the luxurious kitchen island to the marble-look floor tiles and even the exterior concrete flooring. Each feature of this home is designed to inspire while easing the stresses of everyday home maintenance.

GE appliances answer real-life needs. Define trends. Simplify routines. And upgrade the look and feel of the living space. Through ingenuity and innovation, next generation features are solving real-life needs. With a forward-thinking tradition that spans over 100 years, today’s GE appliances sync perfectly with the modern lifestyle.
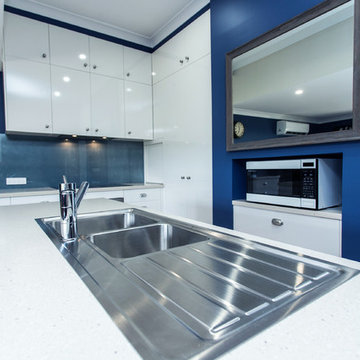
Modena 1 3/4 bowl stainless steel sink with Culino mixer from Faucet Australia.
Photos by Kristy White Photography
Réalisation d'une petite cuisine ouverte parallèle design avec un évier posé, un placard à porte plane, des portes de placard blanches, un plan de travail en surface solide, une crédence bleue, une crédence en feuille de verre, un électroménager en acier inoxydable, un sol en bois brun, une péninsule, un sol marron et un plan de travail blanc.
Réalisation d'une petite cuisine ouverte parallèle design avec un évier posé, un placard à porte plane, des portes de placard blanches, un plan de travail en surface solide, une crédence bleue, une crédence en feuille de verre, un électroménager en acier inoxydable, un sol en bois brun, une péninsule, un sol marron et un plan de travail blanc.
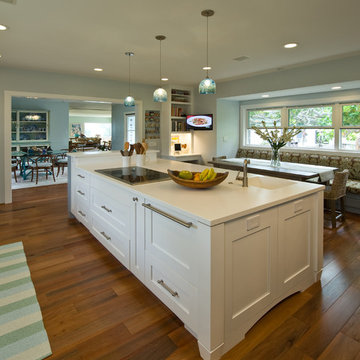
Augie Salbosa
Idées déco pour une arrière-cuisine encastrable exotique avec un évier intégré, un placard à porte shaker, des portes de placard blanches, un plan de travail en surface solide, une crédence bleue, une crédence en carreau de verre et îlot.
Idées déco pour une arrière-cuisine encastrable exotique avec un évier intégré, un placard à porte shaker, des portes de placard blanches, un plan de travail en surface solide, une crédence bleue, une crédence en carreau de verre et îlot.

Réalisation d'une petite cuisine américaine linéaire tradition avec un évier encastré, un placard avec porte à panneau surélevé, des portes de placard beiges, un plan de travail en surface solide, une crédence bleue, une crédence en céramique, un électroménager blanc, sol en stratifié, aucun îlot, un sol beige et un plan de travail marron.
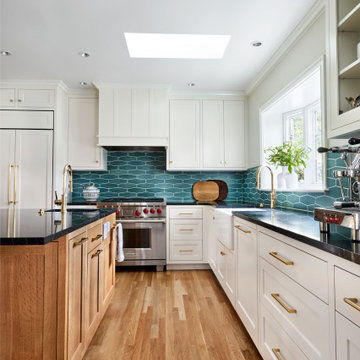
Exemple d'une cuisine américaine tendance en L de taille moyenne avec un évier de ferme, un placard avec porte à panneau encastré, des portes de placard blanches, un plan de travail en surface solide, une crédence bleue, une crédence en céramique, un sol en bois brun, îlot, un sol marron et plan de travail noir.
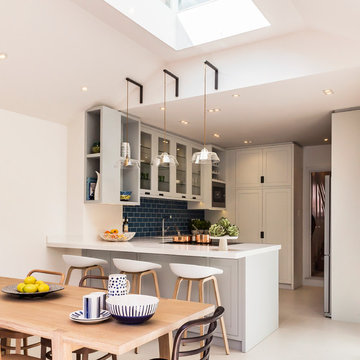
We created a bespoke joinery kitchen in lacquer with walnut drawers and interiors. The styling was contemporary classic in soft colours with plenty of storage, including a generous larder and breakfast cupboard to house a kettle and toaster as well as a small wine fridge. Thus eliminating all clutter with everything being behind doors when not required. A boston sink was specified along with a composite worktop and colour was added to the backsplash with ceramic deep blue tiles.
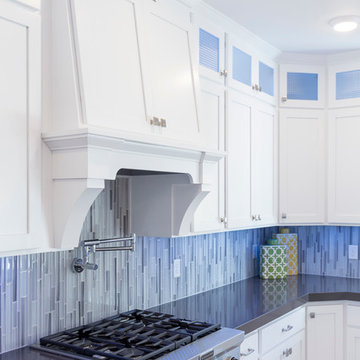
Cette image montre une très grande cuisine ouverte traditionnelle en L avec un évier encastré, un placard à porte shaker, des portes de placard blanches, un plan de travail en surface solide, une crédence bleue, une crédence en mosaïque, un électroménager en acier inoxydable, un sol en carrelage de porcelaine et îlot.
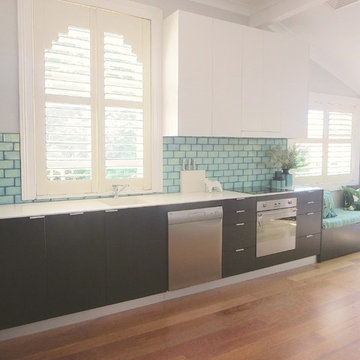
N.B.Interiors
Cette image montre une grande cuisine américaine design en L avec un évier intégré, une crédence bleue, aucun îlot et un plan de travail en surface solide.
Cette image montre une grande cuisine américaine design en L avec un évier intégré, une crédence bleue, aucun îlot et un plan de travail en surface solide.
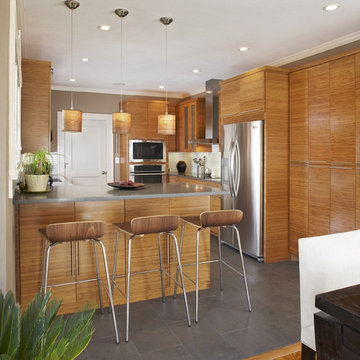
Ken Vaughan - Vaughan Creative Media
Cette image montre une cuisine américaine design en U et bois brun de taille moyenne avec un évier encastré, un placard à porte plane, un plan de travail en surface solide, une crédence bleue, une crédence en carreau de verre, un électroménager en acier inoxydable, un sol en ardoise, une péninsule et un sol gris.
Cette image montre une cuisine américaine design en U et bois brun de taille moyenne avec un évier encastré, un placard à porte plane, un plan de travail en surface solide, une crédence bleue, une crédence en carreau de verre, un électroménager en acier inoxydable, un sol en ardoise, une péninsule et un sol gris.
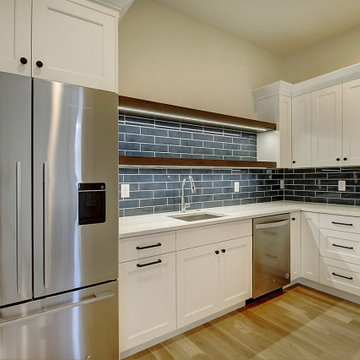
Inspired by the iconic American farmhouse, this transitional home blends a modern sense of space and living with traditional form and materials. Details are streamlined and modernized, while the overall form echoes American nastolgia. Past the expansive and welcoming front patio, one enters through the element of glass tying together the two main brick masses.
The airiness of the entry glass wall is carried throughout the home with vaulted ceilings, generous views to the outside and an open tread stair with a metal rail system. The modern openness is balanced by the traditional warmth of interior details, including fireplaces, wood ceiling beams and transitional light fixtures, and the restrained proportion of windows.
The home takes advantage of the Colorado sun by maximizing the southern light into the family spaces and Master Bedroom, orienting the Kitchen, Great Room and informal dining around the outdoor living space through views and multi-slide doors, the formal Dining Room spills out to the front patio through a wall of French doors, and the 2nd floor is dominated by a glass wall to the front and a balcony to the rear.
As a home for the modern family, it seeks to balance expansive gathering spaces throughout all three levels, both indoors and out, while also providing quiet respites such as the 5-piece Master Suite flooded with southern light, the 2nd floor Reading Nook overlooking the street, nestled between the Master and secondary bedrooms, and the Home Office projecting out into the private rear yard. This home promises to flex with the family looking to entertain or stay in for a quiet evening.
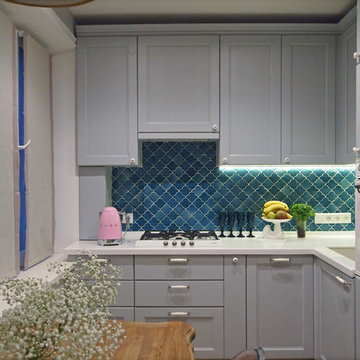
На фартуке кухни плитка ручной работы Прима керамика.
Техника бренда Smeg.
Idées déco pour une petite cuisine américaine scandinave en L avec un évier 1 bac, un placard avec porte à panneau encastré, des portes de placard grises, un plan de travail en surface solide, une crédence bleue, une crédence en céramique, un électroménager blanc, sol en stratifié, aucun îlot et un sol beige.
Idées déco pour une petite cuisine américaine scandinave en L avec un évier 1 bac, un placard avec porte à panneau encastré, des portes de placard grises, un plan de travail en surface solide, une crédence bleue, une crédence en céramique, un électroménager blanc, sol en stratifié, aucun îlot et un sol beige.
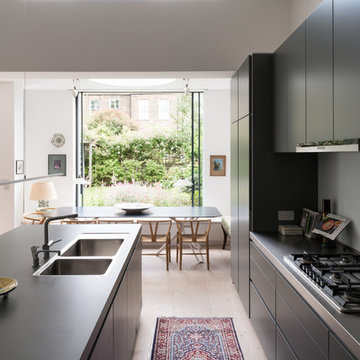
Simple grey kitchen with its elegant proportions fits seamlessly into this gracious space and has amazing views not the garden
Inspiration pour une cuisine ouverte design en U de taille moyenne avec un évier intégré, un placard à porte plane, des portes de placard grises, un plan de travail en surface solide, une crédence bleue, une crédence en feuille de verre, un électroménager en acier inoxydable, parquet clair, îlot et un sol beige.
Inspiration pour une cuisine ouverte design en U de taille moyenne avec un évier intégré, un placard à porte plane, des portes de placard grises, un plan de travail en surface solide, une crédence bleue, une crédence en feuille de verre, un électroménager en acier inoxydable, parquet clair, îlot et un sol beige.
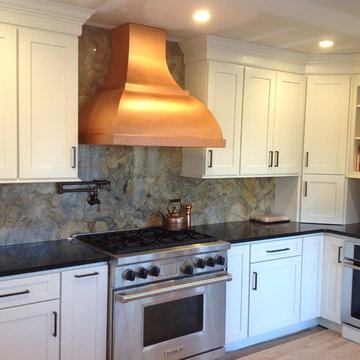
Idées déco pour une cuisine classique en L de taille moyenne avec un placard à porte shaker, des portes de placard blanches, un plan de travail en surface solide, une crédence bleue, un électroménager en acier inoxydable, parquet clair, aucun îlot et un sol beige.
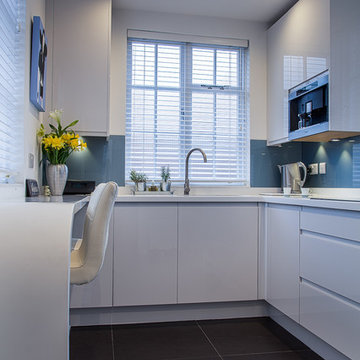
High gloss white kitchen with solid surface worktop and stainless steel appliances.
Exemple d'une petite cuisine américaine tendance en U avec un évier encastré, un placard à porte plane, des portes de placard blanches, un plan de travail en surface solide, une crédence bleue, un électroménager en acier inoxydable, un sol en carrelage de porcelaine et une péninsule.
Exemple d'une petite cuisine américaine tendance en U avec un évier encastré, un placard à porte plane, des portes de placard blanches, un plan de travail en surface solide, une crédence bleue, un électroménager en acier inoxydable, un sol en carrelage de porcelaine et une péninsule.
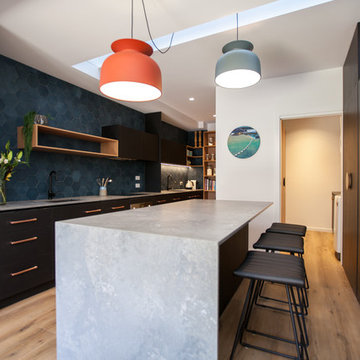
Type of Project: Residential
Designers: S. Group
Location: Melbourne VIC
Completion: 2017
Cette image montre une cuisine américaine design en U de taille moyenne avec des portes de placard noires, un plan de travail en surface solide, une crédence bleue, un électroménager en acier inoxydable, parquet clair, îlot et un évier encastré.
Cette image montre une cuisine américaine design en U de taille moyenne avec des portes de placard noires, un plan de travail en surface solide, une crédence bleue, un électroménager en acier inoxydable, parquet clair, îlot et un évier encastré.
Idées déco de cuisines avec un plan de travail en surface solide et une crédence bleue
11