Idées déco de cuisines avec un plan de travail en surface solide et une crédence bleue
Trier par :
Budget
Trier par:Populaires du jour
41 - 60 sur 2 482 photos
1 sur 3

View of new kitchen with wood slat ceiling and concrete floors.
Exemple d'une cuisine américaine parallèle et blanche et bois tendance en bois brun avec un placard à porte plane, un plan de travail en surface solide, un plan de travail blanc, un électroménager blanc, un évier encastré, une crédence bleue, une crédence en céramique, sol en béton ciré, îlot, un sol gris et poutres apparentes.
Exemple d'une cuisine américaine parallèle et blanche et bois tendance en bois brun avec un placard à porte plane, un plan de travail en surface solide, un plan de travail blanc, un électroménager blanc, un évier encastré, une crédence bleue, une crédence en céramique, sol en béton ciré, îlot, un sol gris et poutres apparentes.
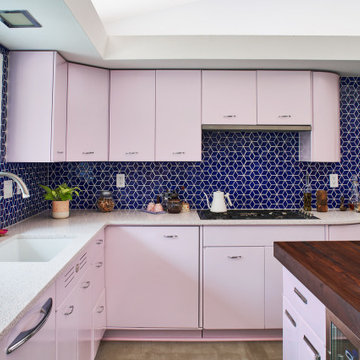
Before/After. A 1958 MCM in Saint Louis receives a pink kitchen makeover with vintage 50's Geneva metal cabinets, modern appliances and a walnut butcher block island.
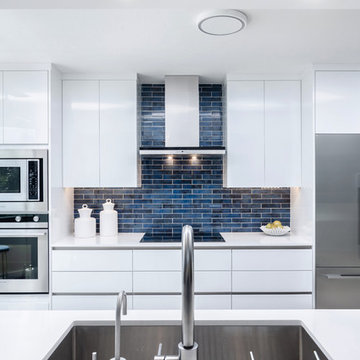
Exemple d'une cuisine linéaire tendance de taille moyenne avec un évier encastré, un placard à porte plane, des portes de placard blanches, un plan de travail en surface solide, une crédence bleue, une crédence en carrelage métro, un électroménager en acier inoxydable, aucun îlot et un plan de travail blanc.
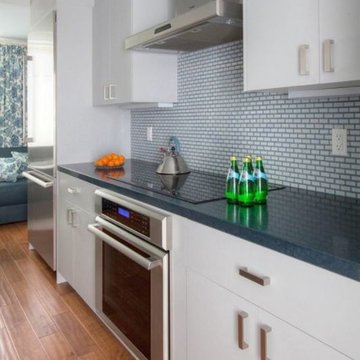
Small Subway Tile Backsplash in Kitchen
Inspiration pour une cuisine américaine linéaire design de taille moyenne avec un placard à porte plane, des portes de placard blanches, un plan de travail en surface solide, une crédence bleue, une crédence en céramique, un électroménager en acier inoxydable, un sol en bois brun et un sol marron.
Inspiration pour une cuisine américaine linéaire design de taille moyenne avec un placard à porte plane, des portes de placard blanches, un plan de travail en surface solide, une crédence bleue, une crédence en céramique, un électroménager en acier inoxydable, un sol en bois brun et un sol marron.
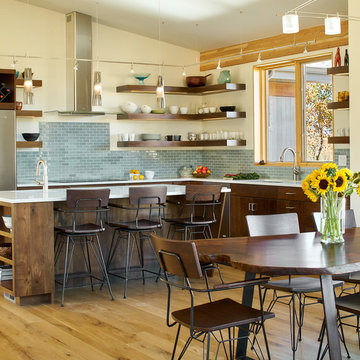
This Eclectic Contemporary House keeps a low profile amidst a bold and lively landscape. The home is made up of simple forms stitched together under shallow gable roofs that spread out, rather than stack up. Instead of trying to blend in like camouflage, or to assert itself with stark contrast, This ecelctic house uses bright materials and cheerful colors to compliment the sunny mood of its natural surroundings.
Photos by: David Patterson Photography
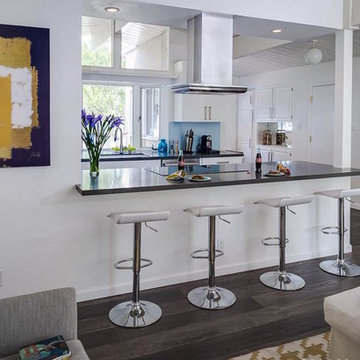
Cette photo montre une cuisine ouverte chic en U de taille moyenne avec un évier encastré, un placard à porte plane, des portes de placard blanches, un plan de travail en surface solide, une crédence bleue, un électroménager en acier inoxydable, parquet foncé et îlot.
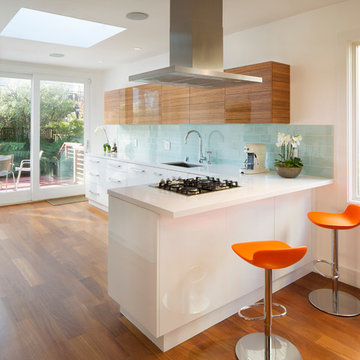
Exemple d'une grande cuisine américaine moderne en L avec un évier encastré, un placard à porte plane, des portes de placard blanches, un plan de travail en surface solide, une crédence bleue, une crédence en carreau de verre, un électroménager en acier inoxydable, parquet foncé et une péninsule.
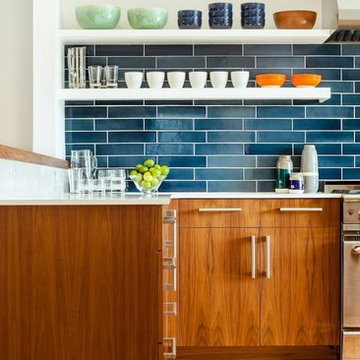
the project included a second floor addition and complete renovation of the first floor of an existing home. the kitchen was completely renovated and opened up to both the dining room on one side and to the exterior deck on the other, while a second floor addition provides 3 bedrooms, a kids bath, a master bath and walk-in closet , and laundry.
peter hess photography
adam rouse photograhpy
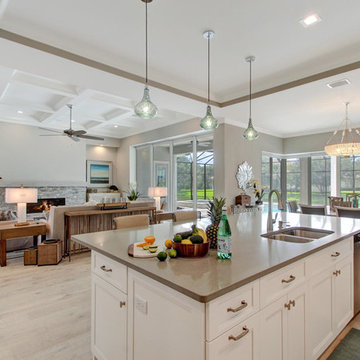
Living:
Fireplace Surround: Dal Golden Sun S783 Dry Stacked Stone
Sofas & decorative pillows: Lexington Home Furniture
Lamps: Uttermost
Accessories: Uttermost & Mercana
Sofa Table: Lexington Furniture
End Tables: Lexington Furniture
ALL:
Wall paint: SW 7029 Agreeable Gray
Flooring: Mohawk -- Artistic, Artic White Oak Hardwood
Dining:
Chandelier: Currey & Co
Mirror: Lexington Furniture
Artwork: Mercana
Console: Brownstone
Table & Chairs: Lexington Furniture
Accessories: Uttermost & Mercana
Kitchen:
Barstools: Caracole
Pendants: Uttermost
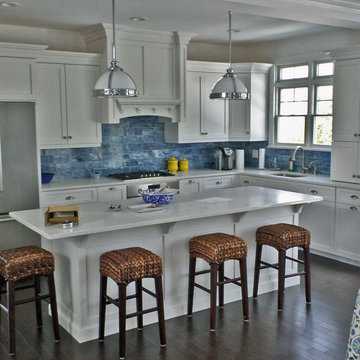
The kitchen opens to living and dining rooms, and has easy access to the laundry room and outside stair when coming in from the beach. Designed by James Wentling/Architect and built by LaBaugh Builders.
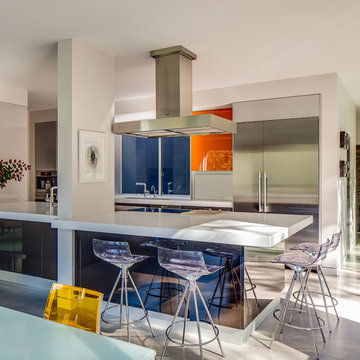
Architecture by Mark Brand Architecture
Photos by Chris Stark
Idées déco pour une grande cuisine ouverte parallèle moderne avec un électroménager en acier inoxydable, un évier encastré, un placard à porte plane, des portes de placard grises, un plan de travail en surface solide, une crédence bleue, une crédence en feuille de verre et une péninsule.
Idées déco pour une grande cuisine ouverte parallèle moderne avec un électroménager en acier inoxydable, un évier encastré, un placard à porte plane, des portes de placard grises, un plan de travail en surface solide, une crédence bleue, une crédence en feuille de verre et une péninsule.
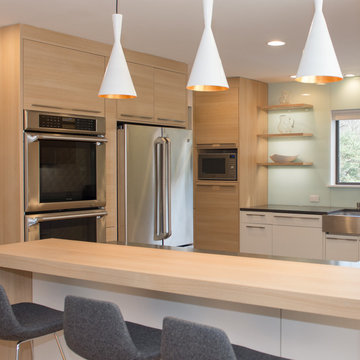
Located in Irvington NY - Using two different finishes playing off each other "Orlando Ferrara Oak" for upper cabinets with integrated light and tall units and "Ceres Frosty White" adding modern clean and smooth look to this beautiful kitchen. Glass back splash that brings out the beauty to the surface.
Located in Irvington NY - Using two different finishes playing off each other "Orlando Ferrara Oak" for upper cabinets with integrated light and tall units and "Ceres Frosty White" adding modern clean and smooth look to this beautiful kitchen. Glass back splash that brings out the beauty to the surface.
Alona Cohen www.alongphotography.com
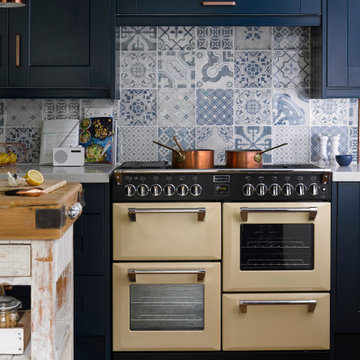
We designed this navy, white and natural scheme to include character by using softly patterned tiles in the splash back.
Aménagement d'une cuisine américaine montagne avec un plan de travail en surface solide, une crédence bleue, une crédence en céramique, un sol en bois brun et un plan de travail blanc.
Aménagement d'une cuisine américaine montagne avec un plan de travail en surface solide, une crédence bleue, une crédence en céramique, un sol en bois brun et un plan de travail blanc.
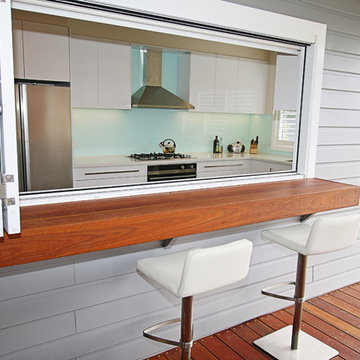
Brett Patterson
Inspiration pour une grande arrière-cuisine design en U avec un évier posé, un placard à porte plane, des portes de placard blanches, un plan de travail en surface solide, une crédence bleue, une crédence en feuille de verre, un électroménager en acier inoxydable, un sol en bois brun et aucun îlot.
Inspiration pour une grande arrière-cuisine design en U avec un évier posé, un placard à porte plane, des portes de placard blanches, un plan de travail en surface solide, une crédence bleue, une crédence en feuille de verre, un électroménager en acier inoxydable, un sol en bois brun et aucun îlot.
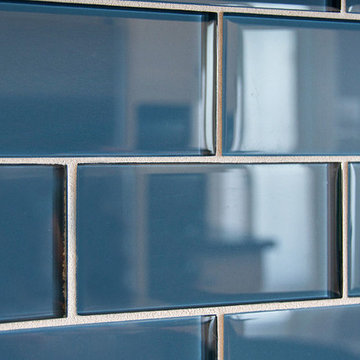
Réalisation d'une grande cuisine ouverte tradition avec un évier de ferme, un placard à porte shaker, des portes de placard blanches, un plan de travail en surface solide, une crédence bleue, une crédence en carrelage métro, un électroménager en acier inoxydable, parquet clair, îlot et un sol beige.
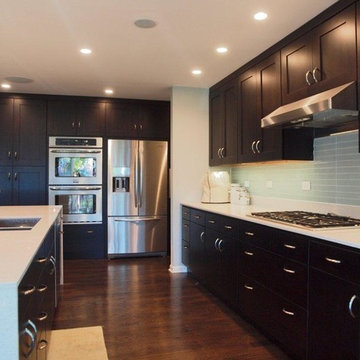
Idées déco pour une grande cuisine américaine contemporaine en bois foncé et L avec un évier encastré, une crédence en carreau de verre, un électroménager en acier inoxydable, parquet foncé, un sol marron, un placard à porte shaker, un plan de travail en surface solide, une crédence bleue et îlot.
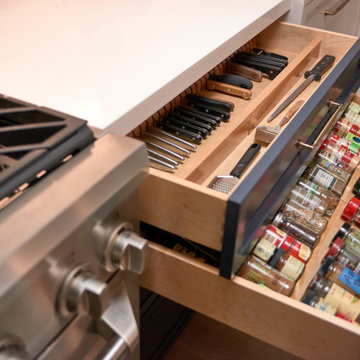
In collaboration with Darcy Tsung Design, we took a small, cramped kitchen and created an open layout for entertaining. The owner is an accomplished chef who wanted a purpose-built kitchen to house all of her specialty items, including pullouts for a Kitchen Aid mixer, a coffee station, and cabinet inserts for knives, spices, and cutting boards. Our traditional, yet still up to date, design was influenced by the owner's antique heirloom dining table and chairs. We seamlessly incorporated that much beloved set of furniture, and gave a prominent place for the owner's colorful artwork.
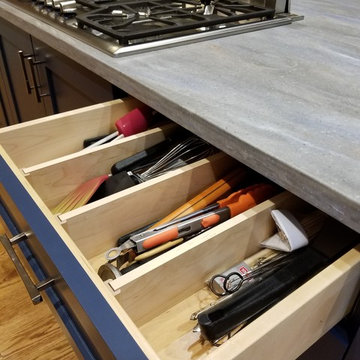
Transforming power of BLUE . . . and well-designed island. This kitchen kept it's blend of medium stained cherry, but punched it out with "blue lagoon" island cabinetry and proves again that Corian continues to have a place in the kitchen. Juniper island tops compliment the white perimeter countertops with always pleasing integral bowls. Delicate tile mosaic pulls the blue to the windows before looking out on gorgeous back gardens.
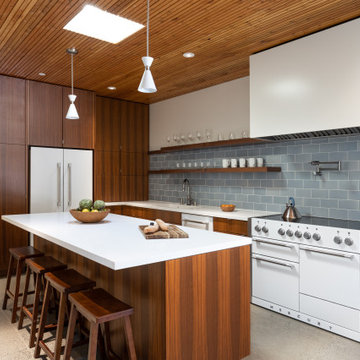
View of new kitchen & island with flush panel wood cabinets & white solid surface countertops.
Cette photo montre une cuisine américaine parallèle et blanche et bois tendance en bois brun avec un plan de travail en surface solide, une crédence en céramique, un plan de travail blanc, un placard à porte plane, une crédence bleue, un électroménager blanc, sol en béton ciré, îlot, un sol gris et poutres apparentes.
Cette photo montre une cuisine américaine parallèle et blanche et bois tendance en bois brun avec un plan de travail en surface solide, une crédence en céramique, un plan de travail blanc, un placard à porte plane, une crédence bleue, un électroménager blanc, sol en béton ciré, îlot, un sol gris et poutres apparentes.
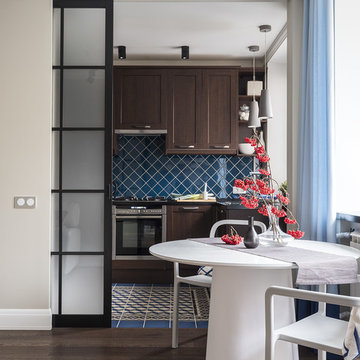
Дина Александрова
Réalisation d'une petite cuisine ouverte design en bois foncé avec un plan de travail en surface solide, une crédence en céramique, un électroménager en acier inoxydable, un sol en carrelage de céramique, un sol bleu, un plan de travail bleu, un placard avec porte à panneau encastré et une crédence bleue.
Réalisation d'une petite cuisine ouverte design en bois foncé avec un plan de travail en surface solide, une crédence en céramique, un électroménager en acier inoxydable, un sol en carrelage de céramique, un sol bleu, un plan de travail bleu, un placard avec porte à panneau encastré et une crédence bleue.
Idées déco de cuisines avec un plan de travail en surface solide et une crédence bleue
3