Idées déco de cuisines avec un plan de travail en surface solide et une crédence en carreau de verre
Trier par :
Budget
Trier par:Populaires du jour
81 - 100 sur 3 607 photos
1 sur 3
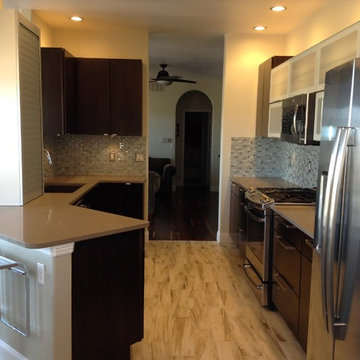
Exemple d'une cuisine parallèle moderne fermée et de taille moyenne avec un évier encastré, un placard à porte plane, des portes de placard noires, une crédence multicolore, parquet clair, un plan de travail en surface solide, une crédence en carreau de verre, un électroménager en acier inoxydable et une péninsule.
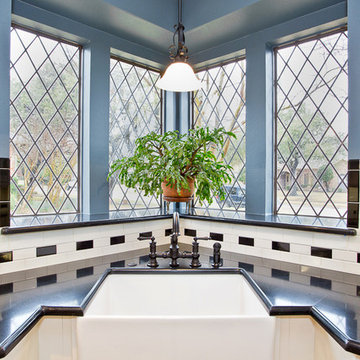
One of our more unique remodels, this original space was desperately in need of a update. Dark colors and outdated finishes made the kitchen feel closed in and unworkable. After moving some appliances around and creating a classy black and white kitchen modeled after MacKenzie-Childs dishware line, the result was a functional layout with enough character to brighten any day! Design-Build by Hatfield Builders & Remodelers. Photography by Travis G. Lilley.
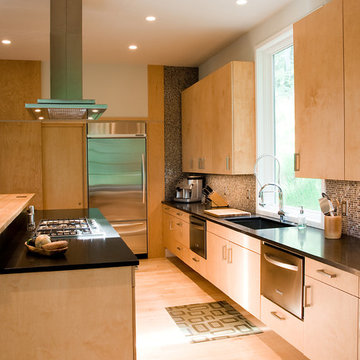
Idée de décoration pour une grande cuisine ouverte design en U et bois clair avec un évier 1 bac, un placard à porte plane, un plan de travail en surface solide, une crédence multicolore, une crédence en carreau de verre, un électroménager en acier inoxydable, parquet clair et îlot.
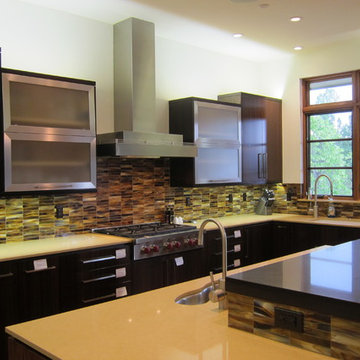
Located in Colorado. We will travel.
Budget varies.
Idées déco pour une grande cuisine moderne en U et bois foncé fermée avec un évier encastré, un placard à porte plane, un plan de travail en surface solide, une crédence marron, une crédence en carreau de verre, un électroménager en acier inoxydable, un sol en bois brun et îlot.
Idées déco pour une grande cuisine moderne en U et bois foncé fermée avec un évier encastré, un placard à porte plane, un plan de travail en surface solide, une crédence marron, une crédence en carreau de verre, un électroménager en acier inoxydable, un sol en bois brun et îlot.
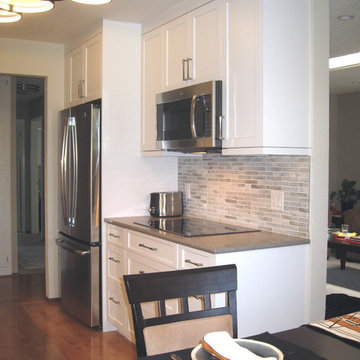
Cette image montre une petite cuisine américaine parallèle avec un évier encastré, un placard à porte shaker, des portes de placard blanches, un plan de travail en surface solide, une crédence multicolore, une crédence en carreau de verre, un électroménager en acier inoxydable, sol en stratifié, aucun îlot, un sol marron et un plan de travail gris.
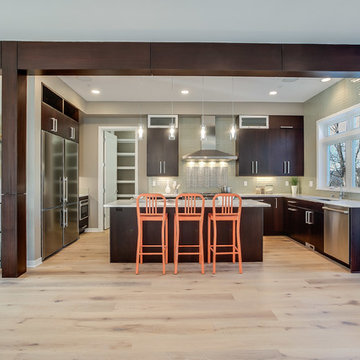
Here we have a contemporary residence we designed in the Bellevue area. Some areas we hope you give attention to; floating vanities in the bathrooms along with flat panel cabinets, dark hardwood beams (giving you a loft feel) outdoor fireplace encased in cultured stone and an open tread stair system with a wrought iron detail.
Photography: Layne Freedle
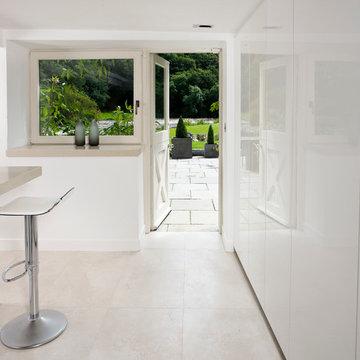
Gloss door finishes on the kitchen storage units were chosen to reflect the light and views in the room. Styling by Maria Fenlon Interior Design. Photography by Sean & Yvette
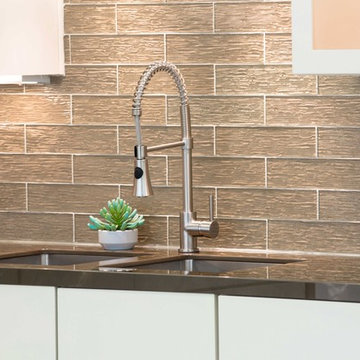
Photography by Chris Frick Photography
Aménagement d'une cuisine contemporaine en L avec un évier encastré, un placard à porte plane, des portes de placard blanches, un plan de travail en surface solide, une crédence grise, une crédence en carreau de verre, un électroménager en acier inoxydable, sol en béton ciré et un sol gris.
Aménagement d'une cuisine contemporaine en L avec un évier encastré, un placard à porte plane, des portes de placard blanches, un plan de travail en surface solide, une crédence grise, une crédence en carreau de verre, un électroménager en acier inoxydable, sol en béton ciré et un sol gris.
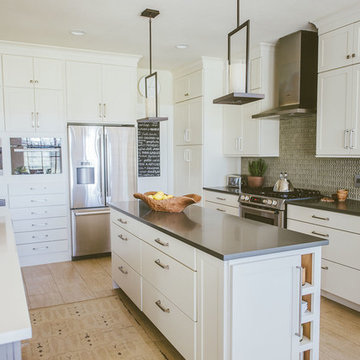
Erin Holsonback - anindoorlady.com
Inspiration pour une grande cuisine ouverte traditionnelle en U avec un évier encastré, un placard à porte shaker, des portes de placard blanches, un électroménager en acier inoxydable, un sol en carrelage de porcelaine, 2 îlots, un plan de travail en surface solide, une crédence grise et une crédence en carreau de verre.
Inspiration pour une grande cuisine ouverte traditionnelle en U avec un évier encastré, un placard à porte shaker, des portes de placard blanches, un électroménager en acier inoxydable, un sol en carrelage de porcelaine, 2 îlots, un plan de travail en surface solide, une crédence grise et une crédence en carreau de verre.
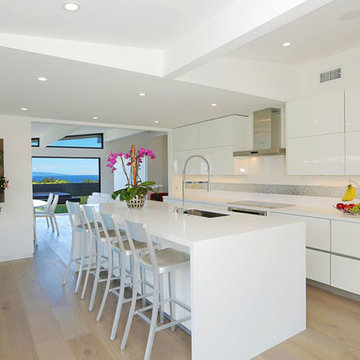
Idée de décoration pour une cuisine ouverte linéaire minimaliste de taille moyenne avec un évier encastré, un placard à porte plane, des portes de placard blanches, un plan de travail en surface solide, un électroménager en acier inoxydable, parquet clair, îlot, une crédence métallisée et une crédence en carreau de verre.
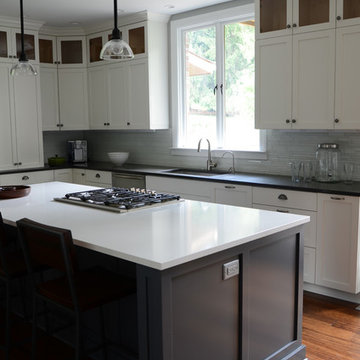
Photos by Christina Ludkiewicz, Cabinets by Viking Woodworking, Countertops by Ultimate Granite Surfaces
Cette image montre une cuisine américaine traditionnelle en L de taille moyenne avec un évier 1 bac, un placard à porte shaker, des portes de placard blanches, un plan de travail en surface solide, une crédence blanche, une crédence en carreau de verre, un électroménager en acier inoxydable, parquet foncé et îlot.
Cette image montre une cuisine américaine traditionnelle en L de taille moyenne avec un évier 1 bac, un placard à porte shaker, des portes de placard blanches, un plan de travail en surface solide, une crédence blanche, une crédence en carreau de verre, un électroménager en acier inoxydable, parquet foncé et îlot.
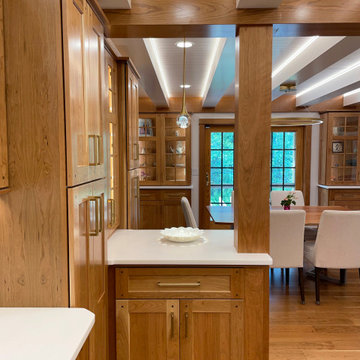
Idées déco pour une grande cuisine ouverte craftsman en bois brun avec un évier encastré, un placard à porte shaker, un plan de travail en surface solide, une crédence bleue, une crédence en carreau de verre, un électroménager en acier inoxydable, un sol en bois brun, 2 îlots, un plan de travail blanc et poutres apparentes.
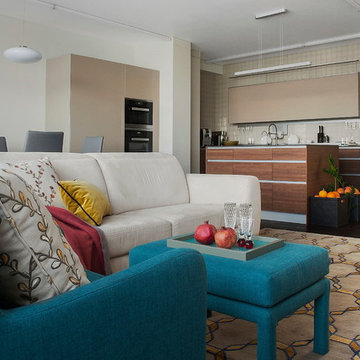
Диван Bo Concept
Кухня Valcucine
Изготовление мебели по эскизам столярное
производство Аttribut
ковер Jerome Botanic
Производство мягкой мебели по эскизам TrendyMebel.
Пол доска термообработанная Admonter
Дизайн - Елена Ленских.
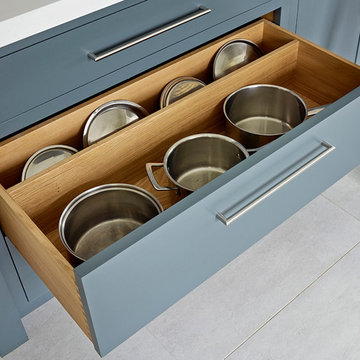
The secret to pan storage... not too many in any single drawer and a separate section for the saucepan lids. The drawers are solid oak dovetailed front and back and mounted on the best quality Blum soft-close runners we can obtain. Photos by Nick Smith
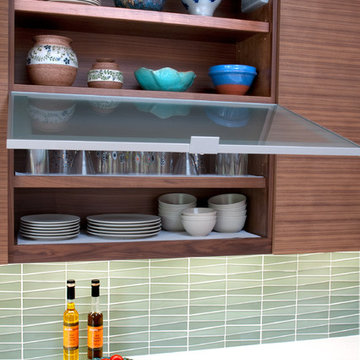
The wall-mounted cabinets in this kitchen include two awning style glass cabinet doors above the countertop. The glass cabinet doors are frosted, which reduces visual clutter when the doors are closed.
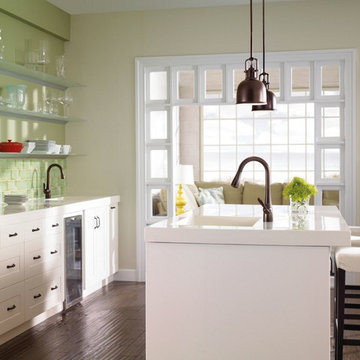
Exemple d'une cuisine américaine linéaire nature de taille moyenne avec un évier intégré, un placard à porte shaker, des portes de placard blanches, un plan de travail en surface solide, une crédence verte, une crédence en carreau de verre, parquet foncé et îlot.
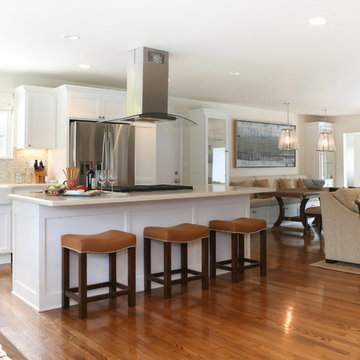
This great-room incorporates the living, dining , kitchen as well as access to the back patio. It is the perfect place for entertaining and relaxing. We restored the floors to their original warm tone and used lots of warm neutrals to answer our client’s desire for a more masculine feeling home. A Chinese cabinet and custom-built bookcase help to define an entry hall where one does not exist.
We completely remodeled the kitchen and it is now very open and inviting. A Caesarstone counter with an overhang for eating or entertaining allows for three comfortable bar stools for visiting while cooking. Stainless steal appliances and a white apron sink are the only features that still remain.
A large contemporary art piece over the new dining banquette brings in a splash of color and rounds out the space. Lots of earth-toned fabrics are part of this overall scheme. The kitchen, dining and living rooms have light cabinetry and walls with accent color in the tile and fireplace stone. The home has lots of added storage for books, art and accessories.
In the living room, comfortable upholstered pieces with casual fabrics were created and sit atop a sisal rug, giving the room true California style. For contrast, a dark metal drapery rod above soft white drapery panels covers the new French doors. The doors lead out to the back patio. Photography by Erika
Bierman
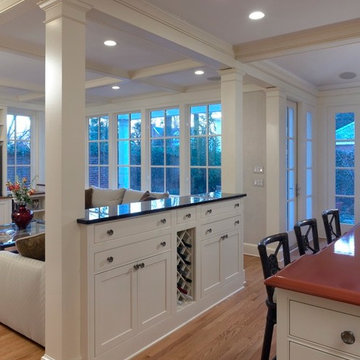
Woodley Park is defined by a variety of housing types, from apartment buildings along Connecticut Avenue, to row houses on nearby streets, to detached, closely-spaced single family homes towards the National Cathedral.
This home required the sensitive placement of a two-level addition on a very tight lot, creating an open multi-use space that easily connects with the rear yard. Extensive interior cabinetry and trim knit the spaces together on both walls and ceilings. Large areas of glass and a wooden pergola make the transition from inside to out. The program included a new Kitchen/Breakfast Room and Family Room, set above a lower level Recreation Room and Guest Suite.
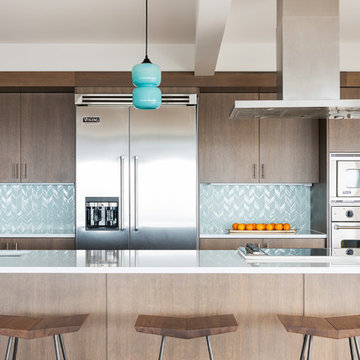
Idées déco pour une grande cuisine ouverte linéaire contemporaine en bois brun avec un évier encastré, un placard à porte plane, un plan de travail en surface solide, une crédence bleue, une crédence en carreau de verre, un électroménager en acier inoxydable, parquet clair, îlot, un sol beige et un plan de travail blanc.
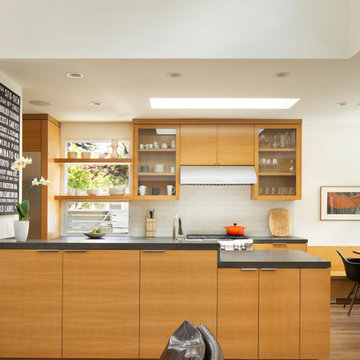
Paul Dyer
Idées déco pour une cuisine américaine parallèle moderne en bois clair de taille moyenne avec un évier encastré, un placard à porte plane, un plan de travail en surface solide, une crédence blanche, une crédence en carreau de verre, un électroménager en acier inoxydable, parquet clair et une péninsule.
Idées déco pour une cuisine américaine parallèle moderne en bois clair de taille moyenne avec un évier encastré, un placard à porte plane, un plan de travail en surface solide, une crédence blanche, une crédence en carreau de verre, un électroménager en acier inoxydable, parquet clair et une péninsule.
Idées déco de cuisines avec un plan de travail en surface solide et une crédence en carreau de verre
5