Idées déco de cuisines avec un plan de travail en surface solide et une crédence
Trier par :
Budget
Trier par:Populaires du jour
181 - 200 sur 47 301 photos
1 sur 3
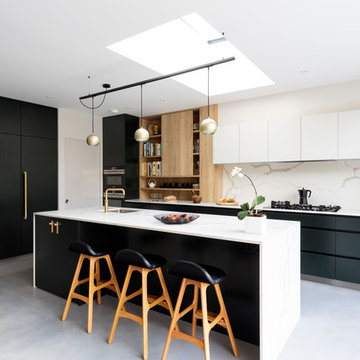
Idées déco pour une cuisine ouverte contemporaine en L de taille moyenne avec un évier intégré, un placard à porte plane, des portes de placards vertess, un plan de travail en surface solide, une crédence blanche, une crédence en marbre, un électroménager en acier inoxydable, un sol en carrelage de porcelaine, îlot, un sol gris et un plan de travail blanc.

Exemple d'une grande cuisine américaine encastrable et bicolore chic en U avec un évier encastré, un placard à porte shaker, des portes de placard blanches, une crédence blanche, une crédence en dalle de pierre, parquet clair, îlot, un sol beige, un plan de travail blanc et un plan de travail en surface solide.

Idée de décoration pour une petite cuisine parallèle marine avec un plan de travail en surface solide, un électroménager en acier inoxydable, un sol en bois brun, un plan de travail blanc, un placard à porte shaker, des portes de placard grises, une crédence métallisée et une crédence en dalle métallique.

Robb Siverson Photography
Aménagement d'une petite cuisine américaine campagne avec un évier encastré, un placard à porte shaker, des portes de placard blanches, un plan de travail en surface solide, une crédence grise, une crédence en céramique, un électroménager en acier inoxydable, sol en stratifié, îlot, un sol marron et un plan de travail beige.
Aménagement d'une petite cuisine américaine campagne avec un évier encastré, un placard à porte shaker, des portes de placard blanches, un plan de travail en surface solide, une crédence grise, une crédence en céramique, un électroménager en acier inoxydable, sol en stratifié, îlot, un sol marron et un plan de travail beige.
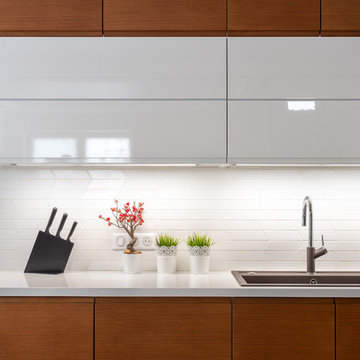
Idées déco pour une cuisine américaine linéaire scandinave de taille moyenne avec un évier posé, un placard à porte plane, des portes de placard blanches, un plan de travail en surface solide, une crédence blanche, une crédence en céramique, un électroménager noir, un sol en bois brun, aucun îlot, un sol marron et un plan de travail blanc.

The new kitchen design balanced both form and function. Push to open doors finger pull mechanisms contribute to the contemporary and minimalist style our client wanted. The cabinetry design symmetry allowing the focal point - an eye catching window splashback - to take centre stage. Wash and preparation zones were allocated to the rear of the kitchen freeing up the grand island bench for casual family dining, entertaining and everyday activities. Photography: Urban Angles

This project is best described in one word: Fun – Oh wait, and bold! This homes mid-century modern construction style was inspiration that married nicely to our clients request to also have a home with a glamorous and lux vibe. We have a long history of working together and the couple was very open to concepts but she had one request: she loved blue, in any and all forms, and wanted it to be used liberally throughout the house. This new-to-them home was an original 1966 ranch in the Calvert area of Lincoln, Nebraska and was begging for a new and more open floor plan to accommodate large family gatherings. The house had been so loved at one time but was tired and showing her age and an allover change in lighting, flooring, moldings as well as development of a new and more open floor plan, lighting and furniture and space planning were on our agenda. This album is a progression room to room of the house and the changes we made. We hope you enjoy it! This was such a fun and rewarding project and In the end, our Musician husband and glamorous wife had their forever dream home nestled in the heart of the city.

This project is best described in one word: Fun – Oh wait, and bold! This homes mid-century modern construction style was inspiration that married nicely to our clients request to also have a home with a glamorous and lux vibe. We have a long history of working together and the couple was very open to concepts but she had one request: she loved blue, in any and all forms, and wanted it to be used liberally throughout the house. This new-to-them home was an original 1966 ranch in the Calvert area of Lincoln, Nebraska and was begging for a new and more open floor plan to accommodate large family gatherings. The house had been so loved at one time but was tired and showing her age and an allover change in lighting, flooring, moldings as well as development of a new and more open floor plan, lighting and furniture and space planning were on our agenda. This album is a progression room to room of the house and the changes we made. We hope you enjoy it! This was such a fun and rewarding project and In the end, our Musician husband and glamorous wife had their forever dream home nestled in the heart of the city.

Tahoe Real Estate Photography
Idée de décoration pour une cuisine bicolore chalet en U de taille moyenne avec un évier encastré, un placard à porte shaker, des portes de placard grises, un plan de travail en surface solide, une crédence verte, une crédence en carrelage métro, un électroménager en acier inoxydable, un sol en bois brun, îlot, un plan de travail blanc et un sol marron.
Idée de décoration pour une cuisine bicolore chalet en U de taille moyenne avec un évier encastré, un placard à porte shaker, des portes de placard grises, un plan de travail en surface solide, une crédence verte, une crédence en carrelage métro, un électroménager en acier inoxydable, un sol en bois brun, îlot, un plan de travail blanc et un sol marron.
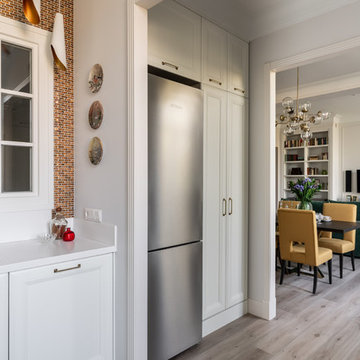
фотограф: Василий Буланов
Idées déco pour une cuisine classique en L fermée et de taille moyenne avec un évier encastré, un placard avec porte à panneau surélevé, des portes de placard blanches, un plan de travail en surface solide, une crédence jaune, une crédence en mosaïque, un électroménager en acier inoxydable, sol en stratifié, un sol beige et un plan de travail blanc.
Idées déco pour une cuisine classique en L fermée et de taille moyenne avec un évier encastré, un placard avec porte à panneau surélevé, des portes de placard blanches, un plan de travail en surface solide, une crédence jaune, une crédence en mosaïque, un électroménager en acier inoxydable, sol en stratifié, un sol beige et un plan de travail blanc.
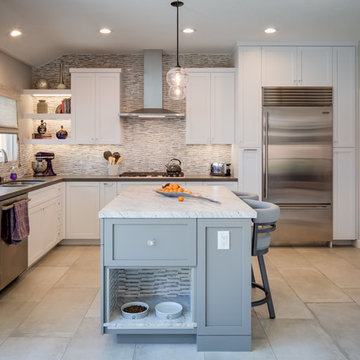
Réalisation d'une arrière-cuisine design en L de taille moyenne avec un évier encastré, un placard avec porte à panneau encastré, des portes de placard grises, un plan de travail en surface solide, une crédence beige, une crédence en carreau briquette, un électroménager en acier inoxydable, un sol en carrelage de porcelaine, îlot, un sol beige et un plan de travail blanc.
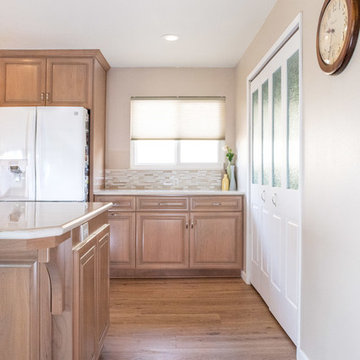
©2018 Sligh Cabinets, Inc. | Custom Cabinetry and Counter Tops by Sligh Cabinets, Inc.
Idée de décoration pour une cuisine américaine tradition en U et bois clair avec un évier encastré, un placard avec porte à panneau surélevé, un plan de travail en surface solide, une crédence multicolore, une crédence en carreau briquette, un électroménager blanc, îlot et un plan de travail blanc.
Idée de décoration pour une cuisine américaine tradition en U et bois clair avec un évier encastré, un placard avec porte à panneau surélevé, un plan de travail en surface solide, une crédence multicolore, une crédence en carreau briquette, un électroménager blanc, îlot et un plan de travail blanc.
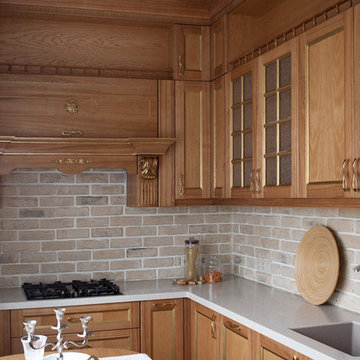
Idées déco pour une petite cuisine classique en L et bois clair fermée avec un placard avec porte à panneau encastré, un plan de travail en surface solide, une crédence beige, une crédence en brique, aucun îlot, un évier encastré et un plan de travail blanc.

This photo: For a couple's house in Paradise Valley, architect C.P. Drewett created a sleek modern kitchen with Caesarstone counters and tile backsplashes from Art Stone LLC. Porcelain-tile floors from Villagio Tile & Stone provide contrast to the dark-stained vertical-grain white-oak cabinetry fabricated by Reliance Custom Cabinets.
Positioned near the base of iconic Camelback Mountain, “Outside In” is a modernist home celebrating the love of outdoor living Arizonans crave. The design inspiration was honoring early territorial architecture while applying modernist design principles.
Dressed with undulating negra cantera stone, the massing elements of “Outside In” bring an artistic stature to the project’s design hierarchy. This home boasts a first (never seen before feature) — a re-entrant pocketing door which unveils virtually the entire home’s living space to the exterior pool and view terrace.
A timeless chocolate and white palette makes this home both elegant and refined. Oriented south, the spectacular interior natural light illuminates what promises to become another timeless piece of architecture for the Paradise Valley landscape.
Project Details | Outside In
Architect: CP Drewett, AIA, NCARB, Drewett Works
Builder: Bedbrock Developers
Interior Designer: Ownby Design
Photographer: Werner Segarra
Publications:
Luxe Interiors & Design, Jan/Feb 2018, "Outside In: Optimized for Entertaining, a Paradise Valley Home Connects with its Desert Surrounds"
Awards:
Gold Nugget Awards - 2018
Award of Merit – Best Indoor/Outdoor Lifestyle for a Home – Custom
The Nationals - 2017
Silver Award -- Best Architectural Design of a One of a Kind Home - Custom or Spec
http://www.drewettworks.com/outside-in/

Large format Italian Porcelain wood look tiles
80x80cm Versailles Panels
Idées déco pour une cuisine bicolore classique en L de taille moyenne avec un évier intégré, un placard à porte shaker, des portes de placard bleues, un plan de travail en surface solide, une crédence blanche, une crédence en marbre, un électroménager en acier inoxydable, un sol en carrelage de porcelaine, îlot, un sol beige et un plan de travail blanc.
Idées déco pour une cuisine bicolore classique en L de taille moyenne avec un évier intégré, un placard à porte shaker, des portes de placard bleues, un plan de travail en surface solide, une crédence blanche, une crédence en marbre, un électroménager en acier inoxydable, un sol en carrelage de porcelaine, îlot, un sol beige et un plan de travail blanc.
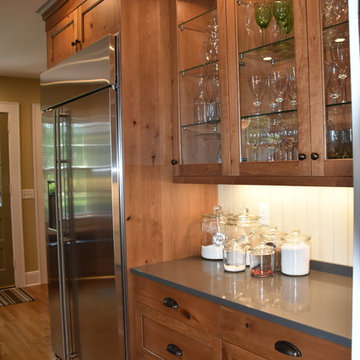
BKC of Westfield
Réalisation d'une petite cuisine américaine champêtre en U et bois brun avec une crédence blanche, une crédence en carrelage métro, un électroménager en acier inoxydable, un plan de travail gris, un évier posé, un placard avec porte à panneau encastré, un plan de travail en surface solide, un sol en bois brun, îlot et un sol marron.
Réalisation d'une petite cuisine américaine champêtre en U et bois brun avec une crédence blanche, une crédence en carrelage métro, un électroménager en acier inoxydable, un plan de travail gris, un évier posé, un placard avec porte à panneau encastré, un plan de travail en surface solide, un sol en bois brun, îlot et un sol marron.
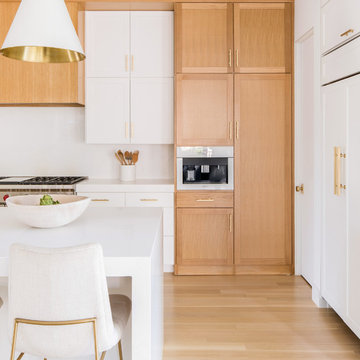
Exemple d'une cuisine encastrable tendance en L et bois brun fermée et de taille moyenne avec un évier encastré, un placard à porte shaker, un plan de travail en surface solide, une crédence blanche, une crédence en dalle de pierre, parquet clair, îlot, un sol beige et un plan de travail blanc.
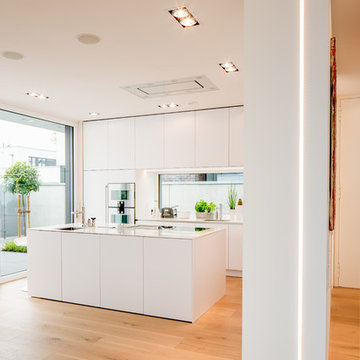
Fotos: Julia Vogel, Köln
Cette image montre une grande cuisine ouverte parallèle minimaliste avec un évier encastré, un placard à porte plane, des portes de placard blanches, un plan de travail en surface solide, une crédence blanche, une crédence en feuille de verre, un électroménager blanc, un sol en bois brun, îlot, un sol marron et un plan de travail blanc.
Cette image montre une grande cuisine ouverte parallèle minimaliste avec un évier encastré, un placard à porte plane, des portes de placard blanches, un plan de travail en surface solide, une crédence blanche, une crédence en feuille de verre, un électroménager blanc, un sol en bois brun, îlot, un sol marron et un plan de travail blanc.
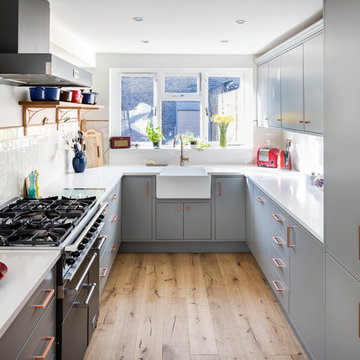
Kitchen with bespoke grey units.
Photo by Chris Snook
Idée de décoration pour une cuisine tradition en U de taille moyenne avec un placard à porte plane, des portes de placard grises, un plan de travail en surface solide, une crédence blanche, aucun îlot, un évier de ferme, une crédence en carrelage métro, un électroménager noir, parquet clair, un plan de travail blanc et fenêtre au-dessus de l'évier.
Idée de décoration pour une cuisine tradition en U de taille moyenne avec un placard à porte plane, des portes de placard grises, un plan de travail en surface solide, une crédence blanche, aucun îlot, un évier de ferme, une crédence en carrelage métro, un électroménager noir, parquet clair, un plan de travail blanc et fenêtre au-dessus de l'évier.
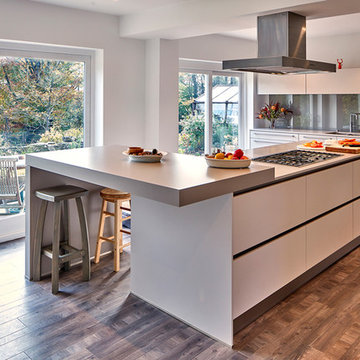
The breakfast bar provides space for guests to enjoy a coffee whilst conversing with the cook. The island is the central workstation of the kitchen with ample preparation space either side of the large Miele gas hob. Beneath the island deep handle less drawers provide space for crockery, pots and pans and ingredients. David Barfield
Idées déco de cuisines avec un plan de travail en surface solide et une crédence
10