Idées déco de cuisines avec un plan de travail en surface solide et une crédence rose
Trier par :
Budget
Trier par:Populaires du jour
81 - 100 sur 165 photos
1 sur 3
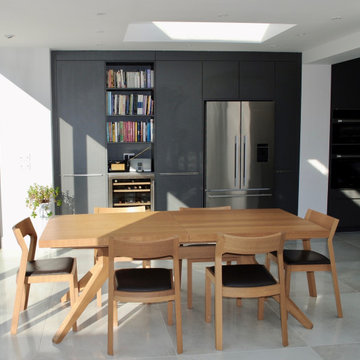
This modern kitchen was designed to create a lovely minimalistic and contemporary feel in an unusual space that opened to the large extended dining room and garden,
The look was achieved with high quality German Rational cabinets in matt dark grey finish complimented with 12mm white porcelain worktop. Splashes of colour on the wall and the glass splashback bring additional interest and warmth to the room making an individual statement to the interior. A large oak table also provides an element of warmth against the light grey tiled floor.
The kitchen was designed to incorporate lots of practical storage behind doors. The open shelves above the wine fridge provide a home for cookbooks and break the otherwise solid run of tall cabinets.
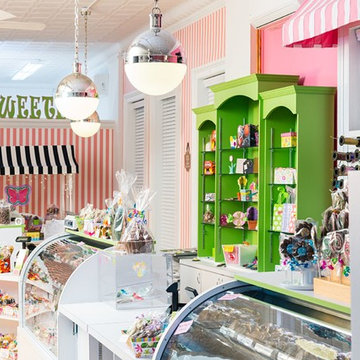
Idées déco pour une cuisine américaine parallèle classique de taille moyenne avec un évier posé, un placard avec porte à panneau surélevé, des portes de placard blanches, un plan de travail en surface solide, une crédence rose, une crédence en dalle de pierre, un électroménager en acier inoxydable et parquet clair.
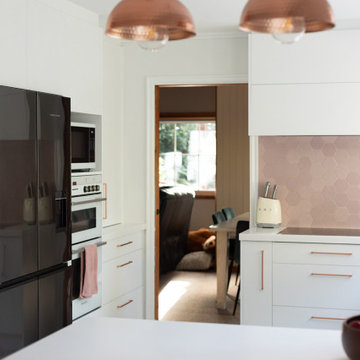
Our clients were looking to create an elegant and functional kitchen for their large family that complimented the character of their home both with the use of smart design and materials chosen.
The kitchen needed to be functional with an abundance of draws for storage and to make the most of the space. The choice of white cabinetry matched with the beautiful copper fittings/feature lighting aligned beautifully with the elegant blush tones of the other living spaces and the addition of the pink appliances tied the overall look together.
The inclusion of a stunning Corian bench top was one of the biggest design features, and the owners loved the way it flowed throughout the space without distracting from the pops of colour. We absolutely love the gorgeous blush Octagon tile splashback which finishes the renovation perfectly.
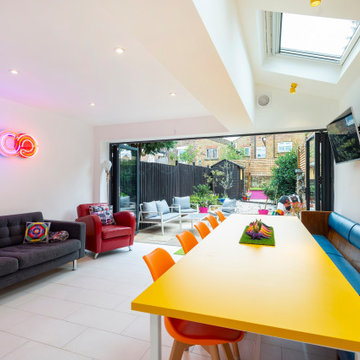
Exemple d'une cuisine ouverte éclectique en L de taille moyenne avec un évier intégré, un placard à porte plane, des portes de placard blanches, un plan de travail en surface solide, une crédence rose, un électroménager en acier inoxydable, un sol en carrelage de céramique, îlot, un sol blanc et un plan de travail rose.
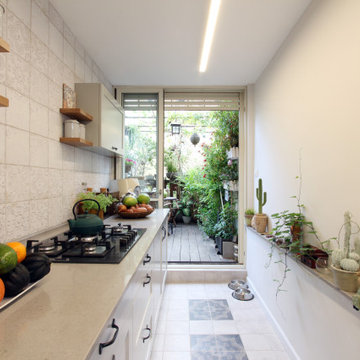
Cette image montre une cuisine américaine méditerranéenne avec un plan de travail en surface solide, une crédence rose, une crédence en carreau de porcelaine, un électroménager noir, un sol en carrelage de porcelaine, un sol multicolore et un plan de travail beige.
![[Сакура] Интерьер 3-х комнатной квариры.](https://st.hzcdn.com/fimgs/pictures/kuhni/sakura-interyer-3-h-komnatnoy-kvariry-dizayn-studiya-interyerov-med-img~fae1d3a209f86b05_9896-1-0fbc936-w360-h360-b0-p0.jpg)
Cette photo montre une cuisine américaine tendance en L et bois foncé de taille moyenne avec un évier encastré, un placard à porte plane, un plan de travail en surface solide, une crédence rose, une crédence en feuille de verre, un électroménager en acier inoxydable, un sol en carrelage de céramique et un sol beige.
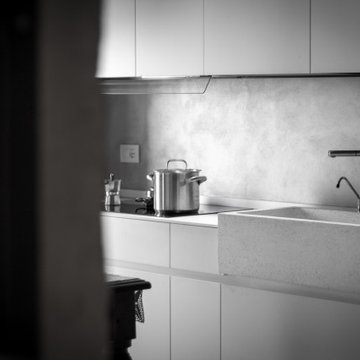
Questo immobile d'epoca trasuda storia da ogni parete. Gli attuali proprietari hanno avuto l'abilità di riuscire a rinnovare l'intera casa (la cui costruzione risale alla fine del 1.800) mantenendone inalterata la natura e l'anima.
Parliamo di un architetto che (per passione ha fondato un'impresa edile in cui lavora con grande dedizione) e di una brillante artista che, con la sua inseparabile partner, realizza opere d'arti a quattro mani miscelando la pittura su tela a collage tratti da immagini di volti d'epoca. L'introduzione promette bene...
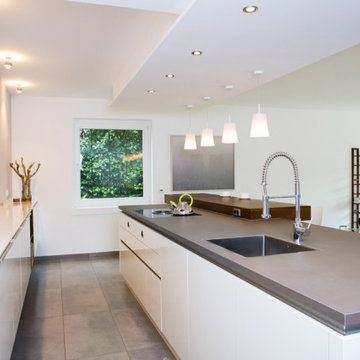
Heute erstrahlt die neue offene Küche mit Kücheninsel und meterlanger Ablagefläche mit Stauraum.
Eine differenzierte Beleuchtung sorgt für unterschiedliche Lichtstimmungen.
Der changierende Fliesenboden nimmt den Farbton der Arbeitsplatte auf: eine fein abgestimmte Harmonie in Naturtönen.
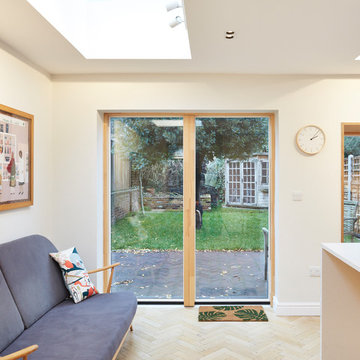
Idée de décoration pour une grande cuisine minimaliste avec un placard à porte plane, des portes de placard blanches, un plan de travail en surface solide, une crédence rose, îlot et un plan de travail blanc.
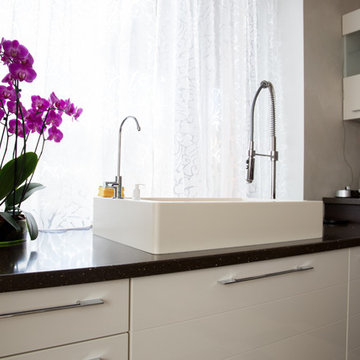
Inspiration pour une cuisine américaine design en L avec un plan de travail en surface solide, une crédence rose, une crédence en mosaïque et une péninsule.
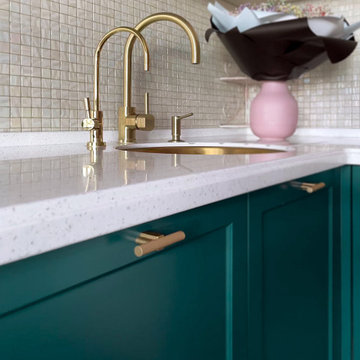
Cette image montre une cuisine bicolore traditionnelle en L fermée et de taille moyenne avec un évier encastré, un placard avec porte à panneau surélevé, des portes de placards vertess, un plan de travail en surface solide, une crédence rose, une crédence en mosaïque, un électroménager noir, un sol en vinyl, une péninsule, un sol marron et un plan de travail blanc.
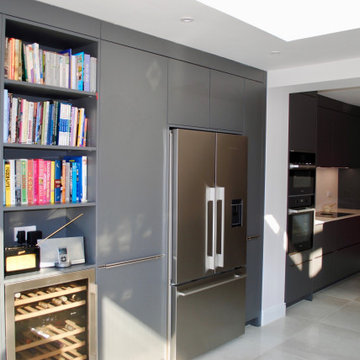
This modern kitchen was designed to create a lovely minimalistic and contemporary feel in an unusual space that opened to the large extended dining room and garden,
The look was achieved with high quality German Rational cabinets in matt dark grey finish complimented with 12mm white porcelain worktop. Splashes of colour on the wall and the glass splashback bring additional interest and warmth to the room making an individual statement to the interior. A large oak table also provides an element of warmth against the light grey tiled floor.
The kitchen was designed to incorporate lots of practical storage behind doors. The open shelves above the wine fridge provide a home for cookbooks and break the otherwise solid run of tall cabinets.

A colouful kitchen in a victorian house renovation. Two tone kitchen cabinets in soft green and off-white. The flooring is antique tiles painstakingly redesigned to fit around the island. At the back of the kitchen is a pantry area separated by a crittall doors with reeded glass.

A colouful kitchen in a victorian house renovation. The view here is from the pantry through to main kitchen which features two tone kitchen cabinets in soft green and off-white. The areas are separated with crittall doors with reeded glass
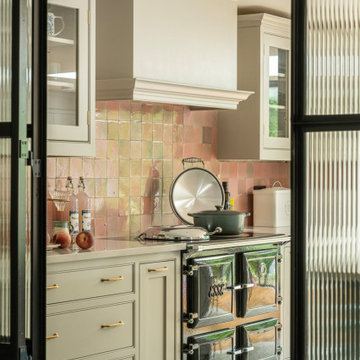
A colouful kitchen in a victorian house renovation. Two tone kitchen cabinets in soft green and off-white. There is also a separate pantry area separated by a crittall doors with reeded glass.
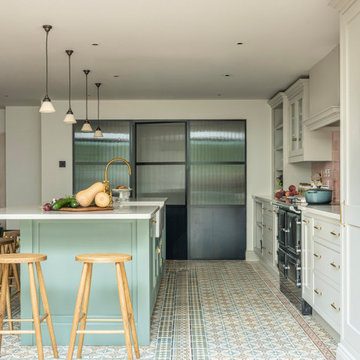
A colouful kitchen in a victorian house renovation. Two tone kitchen cabinets in soft green and off-white. The flooring is antique tiles painstakingly redesigned to fit around the island. At the back of the kitchen is a pantry area separated by a crittall doors with reeded glass

Shaker kitchen style and soft pink walls in the utility room
Aménagement d'une cuisine classique fermée avec un placard à porte shaker, des portes de placard rose, un plan de travail en surface solide, une crédence rose, une crédence en céramique, un électroménager blanc, un sol en carrelage de céramique, îlot, un sol rose, un plan de travail blanc et un évier encastré.
Aménagement d'une cuisine classique fermée avec un placard à porte shaker, des portes de placard rose, un plan de travail en surface solide, une crédence rose, une crédence en céramique, un électroménager blanc, un sol en carrelage de céramique, îlot, un sol rose, un plan de travail blanc et un évier encastré.

A colouful kitchen in a victorian house renovation. Two tone kitchen cabinets in soft green and off-white. There is also a separate pantry area separated by a crittall doors with reeded glass.
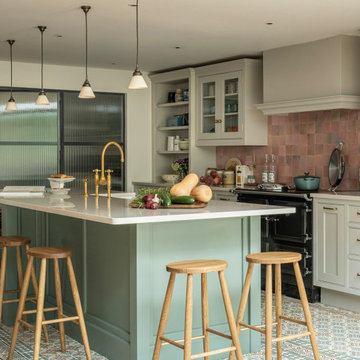
A colouful kitchen in a victorian house renovation. Two tone kitchen cabinets in soft green and off-white. The flooring is antique tiles painstakingly redesigned to fit around the island. At the back of the kitchen is a pantry area separated by a crittall doors with reeded glass.
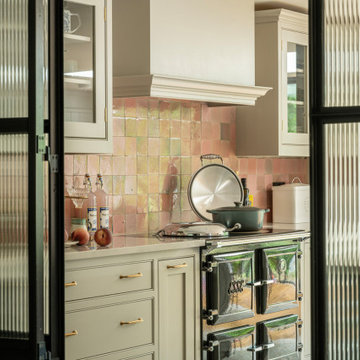
A colouful kitchen in a victorian house renovation. Two tone kitchen cabinets in soft green and off-white. There is also a separate pantry area separated by a crittall doors with reeded glass.
Idées déco de cuisines avec un plan de travail en surface solide et une crédence rose
5