Idées déco de cuisines avec un plan de travail en surface solide
Trier par :
Budget
Trier par:Populaires du jour
141 - 160 sur 5 093 photos
1 sur 3
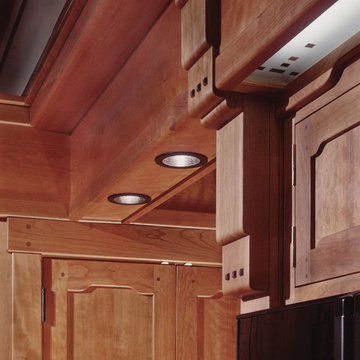
Designing cabinetry so that it unifies disparate elements of a room’s architecture can be challenging. Even complex forms can express a natural grace, through eased elements and flowing forms. With Jaeger & Ernst, the custom kitchen, although more than the sum of its parts, merits focused attention in the design each of its components. The Greene & Greene brothers architects were exceptional masters of such designs, integrating room architecture with furniture: truly the ultimate bungalows! Pegs worked by hand bring the work of the cabinet maker to a higher level of craftsmanship. Design integration is always in service to the client - the user of the space! Project # 6130.5 Photographer Phillip Beaurline
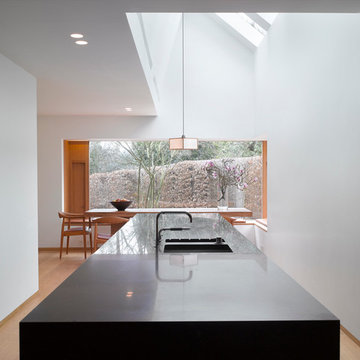
Roundhouse Urbo bespoke kitchen in Oak bookmatched veneer with honed Zimbabwe Black granite worksurfaces and black glass splashback.
Cette image montre une grande cuisine ouverte design en bois brun avec un évier encastré, un placard à porte plane, un plan de travail en surface solide, îlot et un sol en bois brun.
Cette image montre une grande cuisine ouverte design en bois brun avec un évier encastré, un placard à porte plane, un plan de travail en surface solide, îlot et un sol en bois brun.
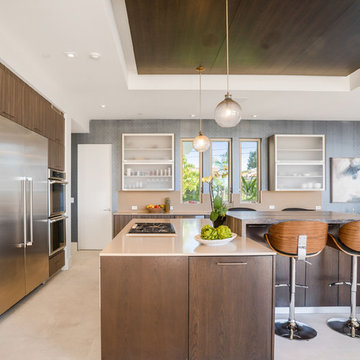
Exemple d'une grande cuisine ouverte bord de mer en bois foncé avec un placard à porte plane, un plan de travail en surface solide, une crédence beige, un électroménager en acier inoxydable, un sol en travertin, 2 îlots, un plan de travail beige et un sol beige.
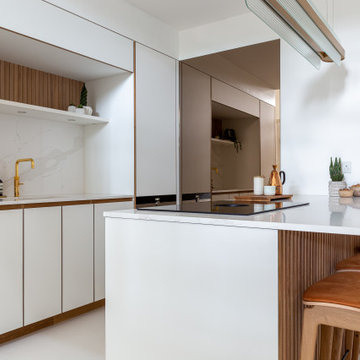
Opting for a truly Scandinavian design, the owners of this home work in the design industry and wanted their kitchen to reflect their uber cool minimalistic style.
To achieve this look we installed white cabinetry, oak skog panelling, Quartz Calcatta Gold worktops and various brass details.
Behind the island features a large mirror which enhances the light and spacious feel of the room.
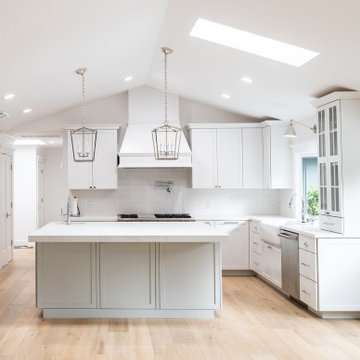
Modern and gorgeous full house remodel.
Cabinets by Diable Valley Cabinetry
Tile and Countertops by Formation Stone
Floors by Dickinson Hardware Flooring
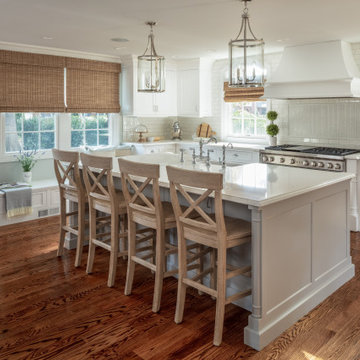
Transitional Family Kitchen
Idée de décoration pour une très grande cuisine américaine tradition en L avec un évier de ferme, un placard à porte shaker, des portes de placard blanches, un plan de travail en surface solide, une crédence blanche, une crédence en céramique, un électroménager en acier inoxydable, un sol en bois brun, îlot, un sol marron et un plan de travail blanc.
Idée de décoration pour une très grande cuisine américaine tradition en L avec un évier de ferme, un placard à porte shaker, des portes de placard blanches, un plan de travail en surface solide, une crédence blanche, une crédence en céramique, un électroménager en acier inoxydable, un sol en bois brun, îlot, un sol marron et un plan de travail blanc.
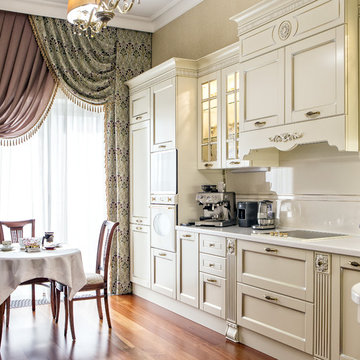
Inspiration pour une grande cuisine américaine traditionnelle en L avec un plan de travail en surface solide, une crédence en céramique, un électroménager blanc, un sol en bois brun, aucun îlot, un sol marron, un placard à porte shaker, des portes de placard blanches et une crédence blanche.
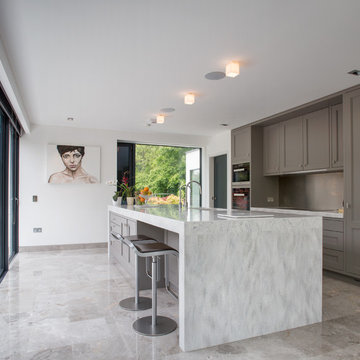
Island unit with seating & storage
Paul Tierney photography
Cette photo montre une grande cuisine américaine linéaire et encastrable tendance avec un évier encastré, un placard avec porte à panneau encastré, des portes de placard grises, un plan de travail en surface solide, une crédence grise, une crédence en feuille de verre, un sol en marbre, îlot et un sol gris.
Cette photo montre une grande cuisine américaine linéaire et encastrable tendance avec un évier encastré, un placard avec porte à panneau encastré, des portes de placard grises, un plan de travail en surface solide, une crédence grise, une crédence en feuille de verre, un sol en marbre, îlot et un sol gris.
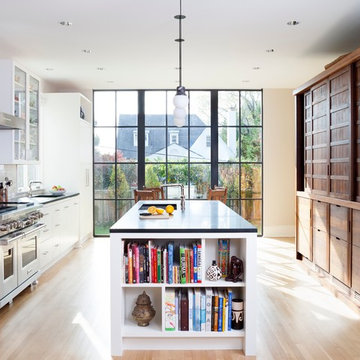
Exemple d'une grande cuisine américaine linéaire tendance avec un évier encastré, un placard à porte plane, des portes de placard blanches, une crédence grise, une crédence en carrelage métro, parquet clair, îlot, un plan de travail en surface solide et un électroménager en acier inoxydable.
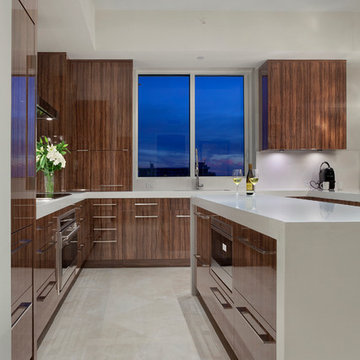
Ed Butera | ibi Designs
Cette photo montre une grande cuisine tendance en U et bois brun fermée avec un évier posé, un placard à porte plane, un plan de travail en surface solide, un électroménager en acier inoxydable, un sol en carrelage de céramique, îlot, un sol beige et un plan de travail blanc.
Cette photo montre une grande cuisine tendance en U et bois brun fermée avec un évier posé, un placard à porte plane, un plan de travail en surface solide, un électroménager en acier inoxydable, un sol en carrelage de céramique, îlot, un sol beige et un plan de travail blanc.
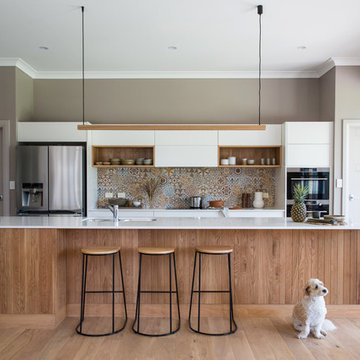
Josie Withers
Réalisation d'une grande cuisine parallèle tradition avec un évier 2 bacs, un placard à porte plane, des portes de placard blanches, un plan de travail en surface solide, une crédence multicolore, une crédence en céramique, un électroménager en acier inoxydable, parquet clair, îlot, un sol marron et un plan de travail blanc.
Réalisation d'une grande cuisine parallèle tradition avec un évier 2 bacs, un placard à porte plane, des portes de placard blanches, un plan de travail en surface solide, une crédence multicolore, une crédence en céramique, un électroménager en acier inoxydable, parquet clair, îlot, un sol marron et un plan de travail blanc.
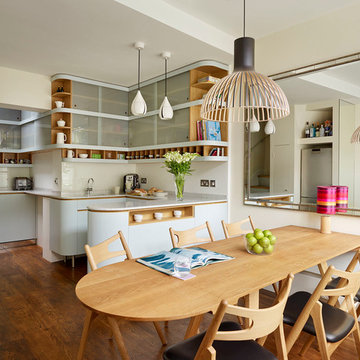
This very small kitchen in Islington , North London required totally bespoke cabinetry throughout. Architect Jeff Kahane designed the layout, weaving the kitchen around the wall to bring together a 2m x 1m rear extension and the main rooms of the house.
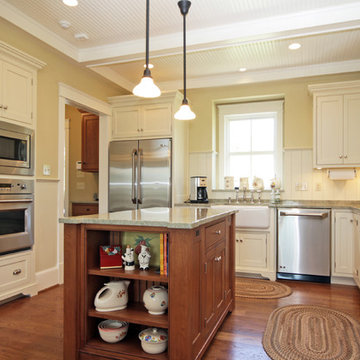
The farmhouse kitchen has an island for storage and work surface in this not so big house. A farmhouse sink and lots of storage drawers. Painted white beadboard ceiling with painted beams and recessed lights.
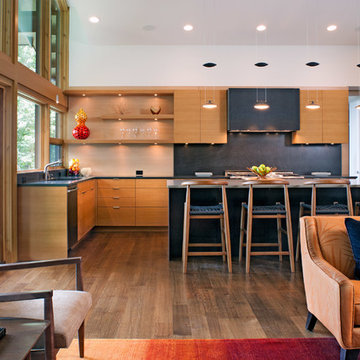
Photo by David Dietrich.
Carolina Home & Garden Magazine, Summer 2017
Idée de décoration pour une cuisine ouverte design en L et bois clair de taille moyenne avec un placard à porte plane, un électroménager en acier inoxydable, parquet foncé, îlot, un plan de travail en surface solide, une crédence noire et un sol marron.
Idée de décoration pour une cuisine ouverte design en L et bois clair de taille moyenne avec un placard à porte plane, un électroménager en acier inoxydable, parquet foncé, îlot, un plan de travail en surface solide, une crédence noire et un sol marron.

Inspiration pour une grande cuisine américaine linéaire et encastrable méditerranéenne avec un placard avec porte à panneau encastré, des portes de placard beiges, une crédence multicolore, une crédence en marbre, îlot, un plan de travail multicolore, parquet clair, un sol marron, poutres apparentes et un plan de travail en surface solide.
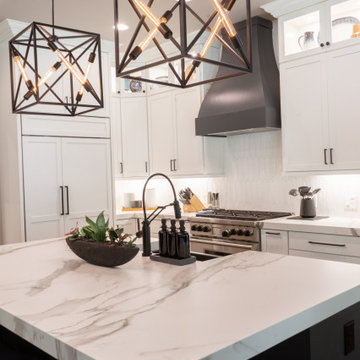
Clean and Sophisticated kitchen with white perimeter and black/blue island and vent hood, mitered edge porcelain countertops in a honed finish - picket backsplash with white grout, black faucet, black sink and black decorative hardware.
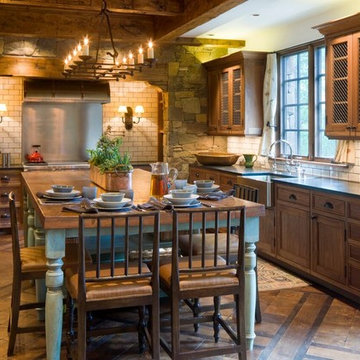
Photo by David O. Marlow
Idée de décoration pour une grande cuisine américaine encastrable craftsman en U et bois vieilli avec un évier de ferme, un placard avec porte à panneau encastré, un plan de travail en surface solide, une crédence blanche, une crédence en carrelage métro, un sol en carrelage de céramique, îlot et un sol marron.
Idée de décoration pour une grande cuisine américaine encastrable craftsman en U et bois vieilli avec un évier de ferme, un placard avec porte à panneau encastré, un plan de travail en surface solide, une crédence blanche, une crédence en carrelage métro, un sol en carrelage de céramique, îlot et un sol marron.
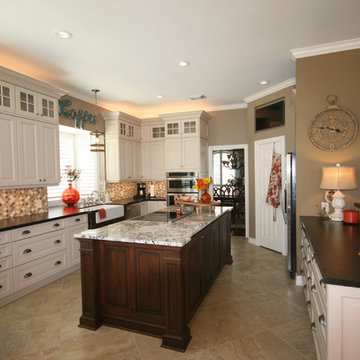
Midtown Cabinetry & Designs AND Bay Area Kitchens
Inspiration pour une grande cuisine américaine traditionnelle en U avec un évier de ferme, un placard avec porte à panneau surélevé, des portes de placard blanches, un plan de travail en surface solide, une crédence marron, une crédence en mosaïque, un électroménager en acier inoxydable, un sol en carrelage de céramique et îlot.
Inspiration pour une grande cuisine américaine traditionnelle en U avec un évier de ferme, un placard avec porte à panneau surélevé, des portes de placard blanches, un plan de travail en surface solide, une crédence marron, une crédence en mosaïque, un électroménager en acier inoxydable, un sol en carrelage de céramique et îlot.
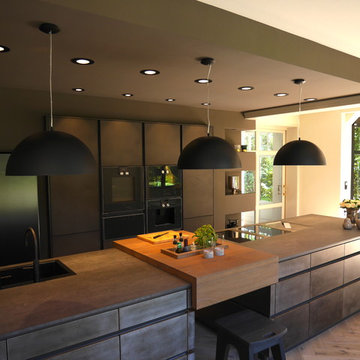
Exemple d'une très grande cuisine américaine parallèle tendance avec un évier posé, un placard à porte plane, des portes de placard noires, un plan de travail en surface solide, un électroménager noir, un sol en bois brun, îlot, un sol marron et plan de travail noir.
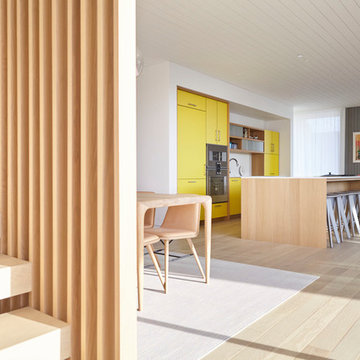
Inspiration pour une cuisine ouverte parallèle minimaliste de taille moyenne avec un évier encastré, un placard à porte plane, des portes de placard jaunes, un plan de travail en surface solide, une crédence blanche, un électroménager en acier inoxydable, parquet clair, îlot et un plan de travail blanc.
Idées déco de cuisines avec un plan de travail en surface solide
8