Idées déco de cuisines avec un plan de travail en surface solide
Trier par :
Budget
Trier par:Populaires du jour
1 - 20 sur 28 photos
1 sur 3

Aménagement d'une cuisine contemporaine en L avec un placard à porte plane, des portes de placard blanches, fenêtre, un électroménager en acier inoxydable, îlot, un sol blanc, un plan de travail blanc, un évier encastré, un plan de travail en surface solide et sol en béton ciré.

Compact kitchen within an open floor plan concept.
Cette photo montre une cuisine américaine nature en L de taille moyenne avec un placard à porte shaker, des portes de placard bleues, un électroménager en acier inoxydable, un sol en bois brun, îlot, un sol marron, un plan de travail en surface solide, plan de travail noir et une crédence beige.
Cette photo montre une cuisine américaine nature en L de taille moyenne avec un placard à porte shaker, des portes de placard bleues, un électroménager en acier inoxydable, un sol en bois brun, îlot, un sol marron, un plan de travail en surface solide, plan de travail noir et une crédence beige.

The walls on either side of the island are cut back to the bottom of the upper cabinets which allows a full view through the kitchen.
Andrea Rugg Photography
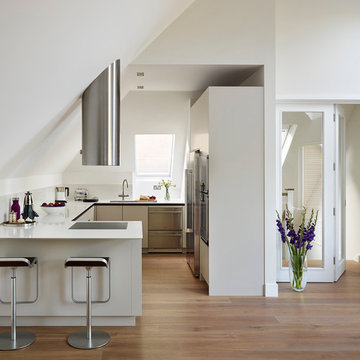
Roundhouse Urbo matt lacquer handle-less bespoke kitchen in Farrow & Ball Cornforth White and Wenge handrail. Work top in 20mm GC2 composite stone with Shark edge.

Traditional hand painted, Shaker style kitchen with a Corian worktop and butler sink.
Photos by Adam Butler
Réalisation d'une petite cuisine tradition en U fermée avec un évier de ferme, un placard à porte shaker, des portes de placard grises, une crédence grise, une crédence en carrelage métro, aucun îlot, un plan de travail en surface solide, un électroménager en acier inoxydable, un sol en carrelage de céramique et un sol beige.
Réalisation d'une petite cuisine tradition en U fermée avec un évier de ferme, un placard à porte shaker, des portes de placard grises, une crédence grise, une crédence en carrelage métro, aucun îlot, un plan de travail en surface solide, un électroménager en acier inoxydable, un sol en carrelage de céramique et un sol beige.

This photo is taken from the newly-added family room. The column in the kitchen island is where the old house ended. The dining room is to the right, and the family room is behind the photographer.
Featured Project on Houzz
http://www.houzz.com/ideabooks/19481561/list/One-Big-Happy-Expansion-for-Michigan-Grandparents
Interior Design: Lauren King Interior Design
Contractor: Beechwood Building and Design
Photo: Steve Kuzma Photography
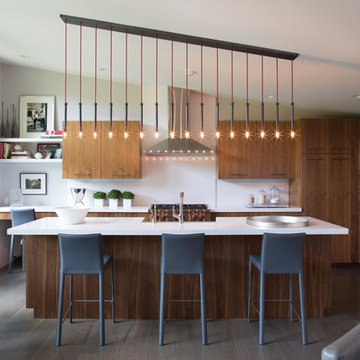
Custom lighting over the kitchen island marries the sloped ceiling with the fine lines of the rest of the kitchen.
Idées déco pour une cuisine américaine contemporaine en bois brun et L de taille moyenne avec un placard à porte plane, un électroménager en acier inoxydable, îlot, une crédence blanche, un évier de ferme, un plan de travail en surface solide, parquet foncé, un sol marron et un plan de travail blanc.
Idées déco pour une cuisine américaine contemporaine en bois brun et L de taille moyenne avec un placard à porte plane, un électroménager en acier inoxydable, îlot, une crédence blanche, un évier de ferme, un plan de travail en surface solide, parquet foncé, un sol marron et un plan de travail blanc.
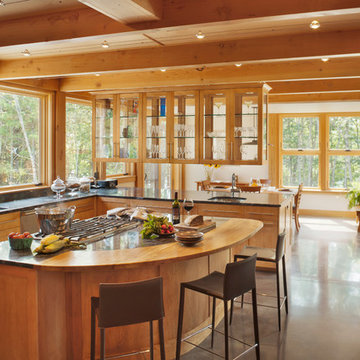
This kitchen has a strong connection to the outdoors. Photo by Trent Bell
Exemple d'une cuisine américaine tendance en U et bois brun avec un évier encastré, un placard à porte shaker, un plan de travail en surface solide, un électroménager en acier inoxydable, sol en béton ciré et îlot.
Exemple d'une cuisine américaine tendance en U et bois brun avec un évier encastré, un placard à porte shaker, un plan de travail en surface solide, un électroménager en acier inoxydable, sol en béton ciré et îlot.
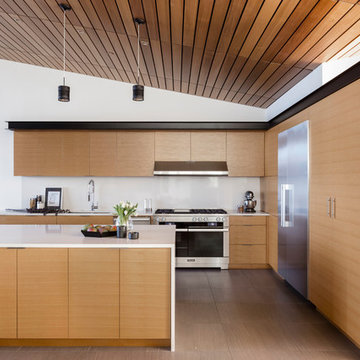
Photo By: John Granen
Inspiration pour une cuisine ouverte design en bois brun et L avec un évier encastré, un placard à porte plane, un plan de travail en surface solide, une crédence blanche, un électroménager en acier inoxydable, un sol en carrelage de porcelaine, îlot, un sol gris et un plan de travail blanc.
Inspiration pour une cuisine ouverte design en bois brun et L avec un évier encastré, un placard à porte plane, un plan de travail en surface solide, une crédence blanche, un électroménager en acier inoxydable, un sol en carrelage de porcelaine, îlot, un sol gris et un plan de travail blanc.
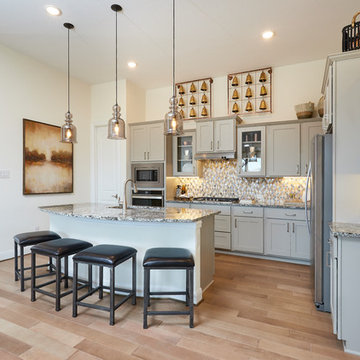
Réalisation d'une cuisine tradition en L de taille moyenne avec un évier encastré, des portes de placard grises, une crédence multicolore, une crédence en mosaïque, un électroménager en acier inoxydable, îlot, un sol marron, un plan de travail gris, un placard avec porte à panneau encastré, parquet clair et un plan de travail en surface solide.
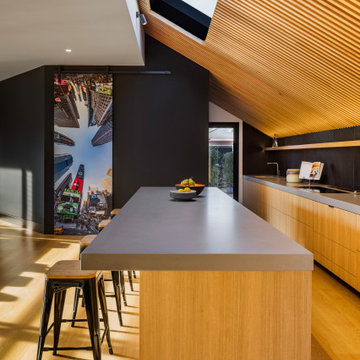
Cette photo montre une grande cuisine ouverte parallèle tendance en bois brun avec un plan de travail en surface solide, îlot, un sol marron, un plan de travail gris, un placard à porte plane et un sol en bois brun.
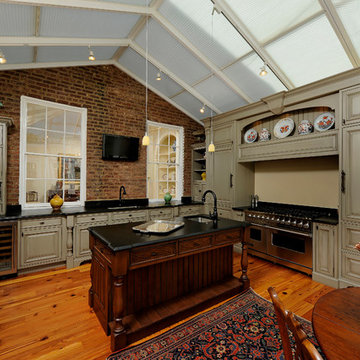
Inspiration pour une cuisine américaine traditionnelle en U de taille moyenne avec un évier encastré, un électroménager en acier inoxydable, un placard avec porte à panneau surélevé, des portes de placard beiges, un plan de travail en surface solide, une crédence rouge, une crédence en brique, un sol en bois brun, îlot et un sol marron.
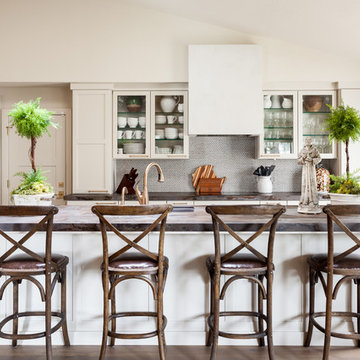
Aménagement d'une cuisine ouverte classique en L de taille moyenne avec un évier encastré, un plan de travail en surface solide, une crédence grise, une crédence en céramique, un électroménager noir, îlot, un plan de travail gris, un placard à porte vitrée, des portes de placard beiges, un sol en bois brun et un sol beige.
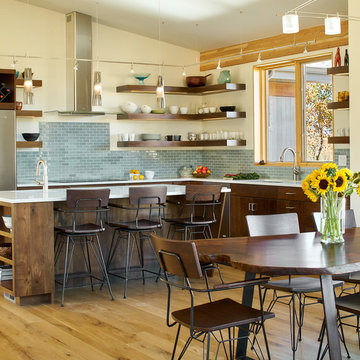
This Eclectic Contemporary House keeps a low profile amidst a bold and lively landscape. The home is made up of simple forms stitched together under shallow gable roofs that spread out, rather than stack up. Instead of trying to blend in like camouflage, or to assert itself with stark contrast, This ecelctic house uses bright materials and cheerful colors to compliment the sunny mood of its natural surroundings.
Photos by: David Patterson Photography

KuDa Photography
Remodel of SW Portland home. Clients wanted a very modern esthetic. Right Arm Construction worked closely with the Client and the Architect on the project to ensure project scope was met and exceeded. Remodel included kitchen, living room, dining area and exterior areas on front and rear of home. A new garage was also constructed at the same time.
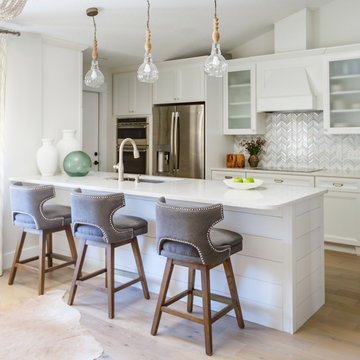
Idées déco pour une cuisine ouverte parallèle contemporaine avec un évier encastré, un placard à porte shaker, des portes de placard blanches, une crédence multicolore, un électroménager en acier inoxydable, une péninsule, un plan de travail blanc, un plan de travail en surface solide, une crédence en carreau briquette, parquet clair et un sol beige.

Photography by Dale Lang
Exemple d'une cuisine ouverte tendance en L et bois brun de taille moyenne avec un évier encastré, un placard à porte plane, un électroménager en acier inoxydable, îlot, un plan de travail en surface solide, une crédence grise, une crédence en céramique, sol en béton ciré et un sol marron.
Exemple d'une cuisine ouverte tendance en L et bois brun de taille moyenne avec un évier encastré, un placard à porte plane, un électroménager en acier inoxydable, îlot, un plan de travail en surface solide, une crédence grise, une crédence en céramique, sol en béton ciré et un sol marron.
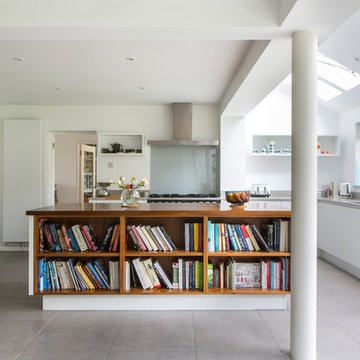
Walnut book case on island
Idées déco pour une cuisine américaine moderne en L de taille moyenne avec un placard à porte plane, des portes de placard blanches, un plan de travail en surface solide, îlot, un évier encastré, une crédence en feuille de verre, un électroménager en acier inoxydable et un sol gris.
Idées déco pour une cuisine américaine moderne en L de taille moyenne avec un placard à porte plane, des portes de placard blanches, un plan de travail en surface solide, îlot, un évier encastré, une crédence en feuille de verre, un électroménager en acier inoxydable et un sol gris.
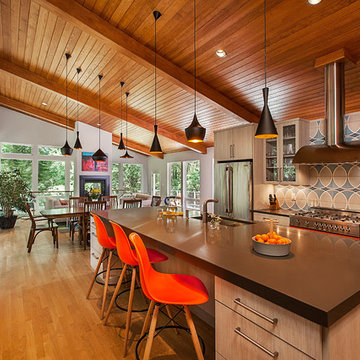
Kitchen - Jeff Garland Phgotography
Cette photo montre une cuisine ouverte rétro en bois clair avec un évier encastré, un placard à porte vitrée, une crédence multicolore, un électroménager en acier inoxydable, parquet clair, îlot, un plan de travail en surface solide et une crédence en céramique.
Cette photo montre une cuisine ouverte rétro en bois clair avec un évier encastré, un placard à porte vitrée, une crédence multicolore, un électroménager en acier inoxydable, parquet clair, îlot, un plan de travail en surface solide et une crédence en céramique.
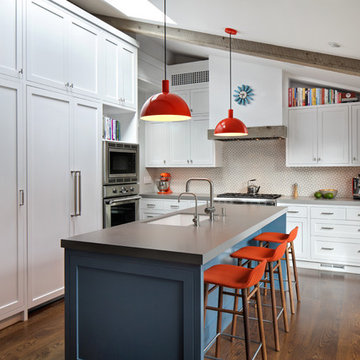
Réalisation d'une grande cuisine encastrable vintage avec un placard à porte shaker, des portes de placard blanches, un plan de travail en surface solide, une crédence en céramique, parquet foncé, îlot, un sol marron, un plan de travail gris et un évier encastré.
Idées déco de cuisines avec un plan de travail en surface solide
1