Idées déco de cuisines avec un plan de travail en terrazzo et îlot
Trier par :
Budget
Trier par:Populaires du jour
141 - 160 sur 811 photos
1 sur 3
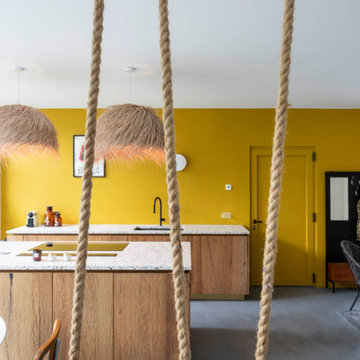
Dans cette maison familiale de 120 m², l’objectif était de créer un espace convivial et adapté à la vie quotidienne avec 2 enfants.
Au rez-de chaussée, nous avons ouvert toute la pièce de vie pour une circulation fluide et une ambiance chaleureuse. Les salles d’eau ont été pensées en total look coloré ! Verte ou rose, c’est un choix assumé et tendance. Dans les chambres et sous l’escalier, nous avons créé des rangements sur mesure parfaitement dissimulés qui permettent d’avoir un intérieur toujours rangé !
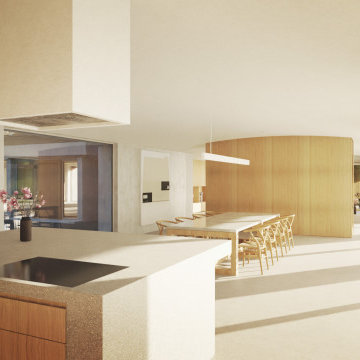
Cette photo montre une grande cuisine américaine encastrable tendance en bois brun et L avec un évier intégré, un placard à porte plane, un plan de travail en terrazzo, un sol en terrazzo, îlot, une crédence grise, un sol gris et un plan de travail gris.
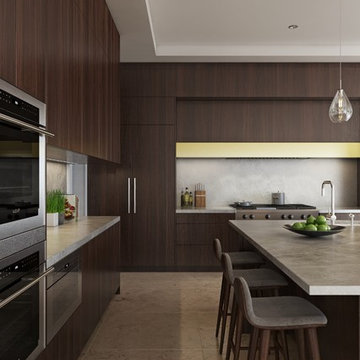
Idées déco pour une très grande cuisine américaine encastrable contemporaine en L et bois foncé avec un évier 2 bacs, un placard à porte plane, un plan de travail en terrazzo, une crédence grise, une crédence en dalle de pierre, un sol en travertin, îlot, un sol multicolore et un plan de travail multicolore.
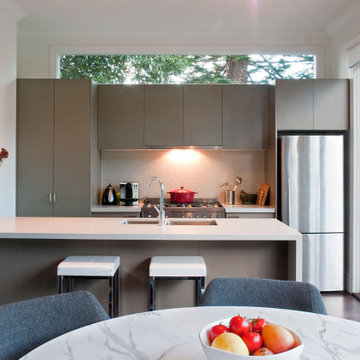
Renovated Victorian Weatherboard home
Idées déco pour une cuisine parallèle contemporaine fermée et de taille moyenne avec un plan de travail en terrazzo et îlot.
Idées déco pour une cuisine parallèle contemporaine fermée et de taille moyenne avec un plan de travail en terrazzo et îlot.
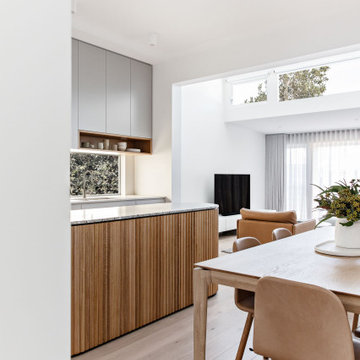
Cette image montre une petite cuisine américaine parallèle design avec un évier 2 bacs, des portes de placard grises, un plan de travail en terrazzo, un électroménager noir, parquet clair, îlot et un plan de travail gris.
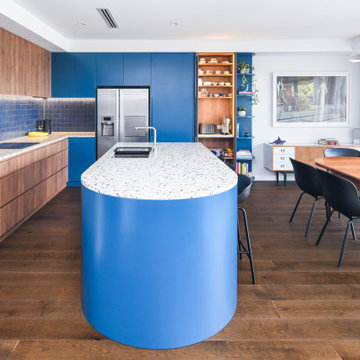
A kitchen that combines sleek modern design with natural warmth. This beautifully crafted space features a curved island as its centrepiece, creating a dynamic flow that enhances both functionality and aesthetics. The island is clad with elegant terrazzo stone adding a touch of contemporary charm.
The combination of the Dulux Albeit-coloured joinery and the Milano oak wall cabinets creates a captivating interplay of colours and textures, elevating the visual impact of the kitchen.
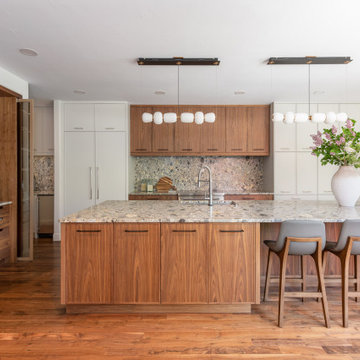
Contemporary walnut and paint kitchen with terrazzo style countertops. Pocketing doors hide a wonderful "stimulant center" - caffeine in the morning, alcohol in the evening!
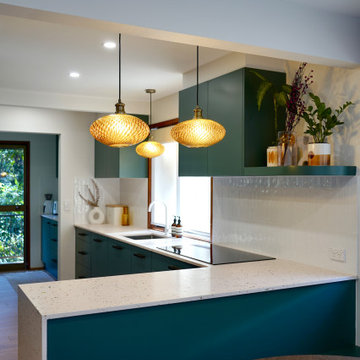
TREND SETTER
- Custom designed and manufactured cabinetry, in a moody matte green polyurethane
- Large custom bench seating area, with rollout drawers underneath
- Butlers pantry
- 20mm thick Terrazzo benchtop with a waterfall end
- Vertically stacked 'white gloss rectangle' tiled splashback
- Curved floating shelf
- Large rollout pantry
- Detailed bronze hardware, with backing plates
- Blum hardware
Sheree Bounassif, Kitchens by Emanuel
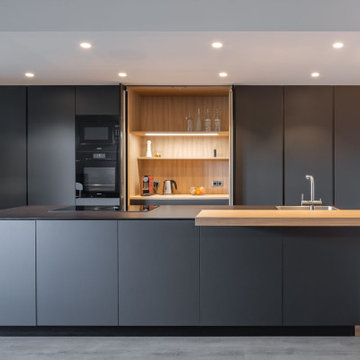
Réalisation d'une cuisine ouverte parallèle et grise et noire design avec un évier 1 bac, un placard à porte plane, des portes de placard noires, un plan de travail en terrazzo, un électroménager noir, parquet clair, îlot et plan de travail noir.
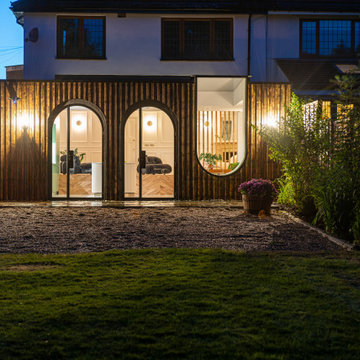
Exemple d'une cuisine ouverte linéaire tendance de taille moyenne avec un évier encastré, un placard à porte plane, des portes de placards vertess, un plan de travail en terrazzo, une crédence multicolore, un électroménager en acier inoxydable, un sol en calcaire, îlot et un plan de travail multicolore.
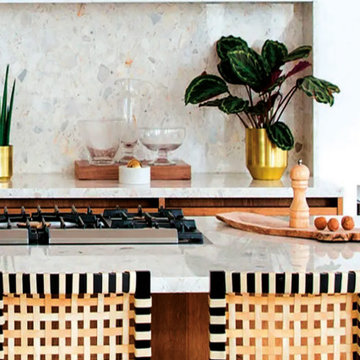
For Agglotech,MixC Mall is a major opportunity to showcase our products, given that the shopping center is a leading attraction for any trip to the city for either business or pleasure. As a part of the Shenzhen City Crossing development, it includes an Olympic ice rink and the city’s largest multiplex cinema.The area also features the luxury Park Lane Manor,a Grand Hyatt Hotel,and the stores of leading names in international fashion, such as Louis Vuitton, Hermes, Cartier, Gucci, and many more.
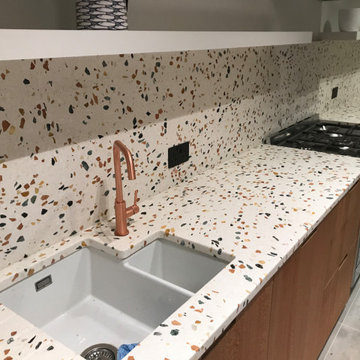
Cement based Terrazzo worktops and full height splashbacks. Colour: Inopera MSCASB210 Murano
Aménagement d'une cuisine de taille moyenne avec un évier encastré, un plan de travail en terrazzo, un sol en carrelage de porcelaine, îlot et un sol gris.
Aménagement d'une cuisine de taille moyenne avec un évier encastré, un plan de travail en terrazzo, un sol en carrelage de porcelaine, îlot et un sol gris.
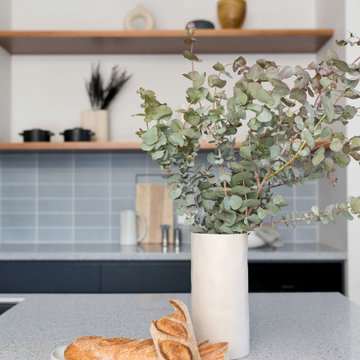
Complete kitchen remodel.
The pantry, fridges and an appliance bench are hidden in the wall of talls, and there's a built-in charging pad on the island bench.
The original marble island bench was repurposed as decorative cladding to the fireplace in the living room.
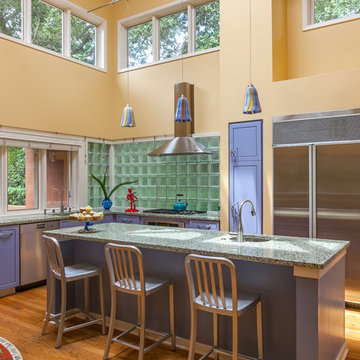
Light filled open Kitchen plan. Counters are custom glass terrazzo.
Aménagement d'une cuisine ouverte éclectique en L de taille moyenne avec un évier encastré, un placard à porte plane, des portes de placard bleues, un plan de travail en terrazzo, une crédence en carreau de verre, un électroménager en acier inoxydable, un sol en bois brun et îlot.
Aménagement d'une cuisine ouverte éclectique en L de taille moyenne avec un évier encastré, un placard à porte plane, des portes de placard bleues, un plan de travail en terrazzo, une crédence en carreau de verre, un électroménager en acier inoxydable, un sol en bois brun et îlot.
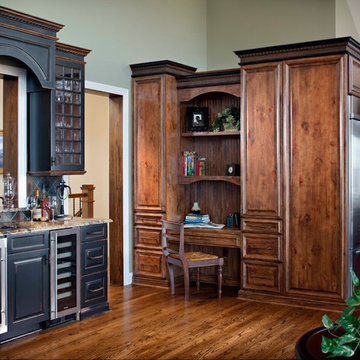
Idée de décoration pour une cuisine américaine linéaire chalet de taille moyenne avec un évier encastré, un placard avec porte à panneau surélevé, des portes de placard noires, un plan de travail en terrazzo, une crédence en carreau de ciment, une crédence multicolore, un électroménager en acier inoxydable, parquet foncé, îlot et un sol marron.
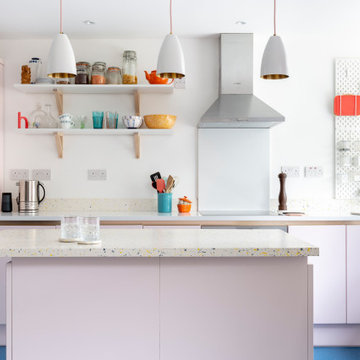
Inspiration pour une cuisine nordique avec un placard à porte plane, un plan de travail en terrazzo, une crédence blanche, îlot, un sol bleu et un plan de travail multicolore.
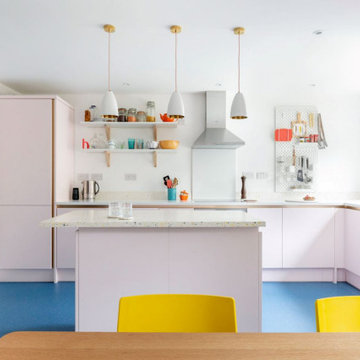
Re configured the ground floor of this ex council house to transform it into a light and spacious kitchen dining room.
Cette photo montre une petite cuisine américaine encastrable tendance en L avec un évier 1 bac, un placard à porte plane, un plan de travail en terrazzo, une crédence multicolore, sol en stratifié, îlot, un sol bleu et un plan de travail multicolore.
Cette photo montre une petite cuisine américaine encastrable tendance en L avec un évier 1 bac, un placard à porte plane, un plan de travail en terrazzo, une crédence multicolore, sol en stratifié, îlot, un sol bleu et un plan de travail multicolore.
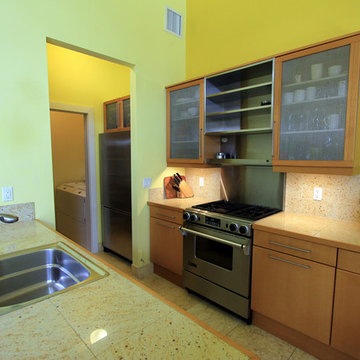
A view of the Von Phister House kitchen with beech flat-front lower cabinets and frosted glass upper cabinets. The countertop and backsplash are terrazzo porcelain tiles. Flooring is 18 x 18 travertine stone tiles. The refrigerator and pantry area can be seen through the door opening along with the laundry room beyond. Lighting is provided from glass pendants suspended from a custom-formed cablerail.
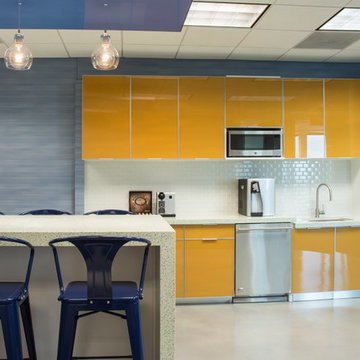
Sommer Wood
Inspiration pour une cuisine linéaire minimaliste de taille moyenne avec un évier encastré, un placard à porte vitrée, un plan de travail en terrazzo, une crédence blanche, une crédence en carreau de verre, un électroménager en acier inoxydable, sol en béton ciré et îlot.
Inspiration pour une cuisine linéaire minimaliste de taille moyenne avec un évier encastré, un placard à porte vitrée, un plan de travail en terrazzo, une crédence blanche, une crédence en carreau de verre, un électroménager en acier inoxydable, sol en béton ciré et îlot.
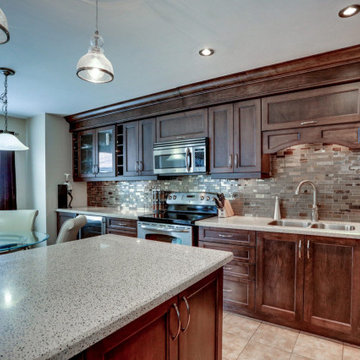
Removed 2-walls to open up kitchen, and add an island with
Cette photo montre une grande cuisine américaine craftsman en L avec un évier encastré, un placard à porte shaker, des portes de placard marrons, un plan de travail en terrazzo, une crédence multicolore, une crédence en céramique, un électroménager en acier inoxydable, un sol en carrelage de céramique, îlot, un sol marron et un plan de travail blanc.
Cette photo montre une grande cuisine américaine craftsman en L avec un évier encastré, un placard à porte shaker, des portes de placard marrons, un plan de travail en terrazzo, une crédence multicolore, une crédence en céramique, un électroménager en acier inoxydable, un sol en carrelage de céramique, îlot, un sol marron et un plan de travail blanc.
Idées déco de cuisines avec un plan de travail en terrazzo et îlot
8