Idées déco de cuisines avec un plan de travail en verre et un électroménager noir
Trier par :
Budget
Trier par:Populaires du jour
161 - 180 sur 225 photos
1 sur 3
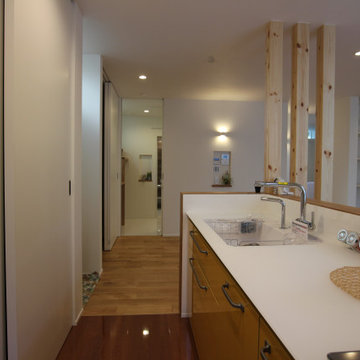
背面大容量収納は、扉を閉めればスッキリ!
急なお客様でも安心です♪
Aménagement d'une cuisine ouverte linéaire avec un évier intégré, un placard avec porte à panneau encastré, des portes de placard oranges, un plan de travail en verre, une crédence orange, une crédence en carreau de verre, un électroménager noir, parquet peint, une péninsule, un sol marron, un plan de travail blanc et un plafond en papier peint.
Aménagement d'une cuisine ouverte linéaire avec un évier intégré, un placard avec porte à panneau encastré, des portes de placard oranges, un plan de travail en verre, une crédence orange, une crédence en carreau de verre, un électroménager noir, parquet peint, une péninsule, un sol marron, un plan de travail blanc et un plafond en papier peint.
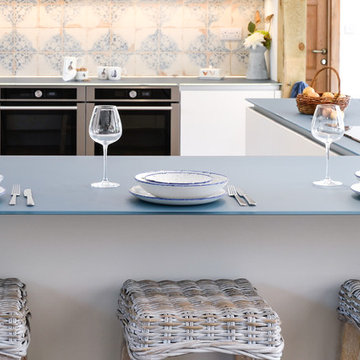
Blue glass work top for a more contemporary finish to this stunning kitchen.
Cette image montre une grande cuisine ouverte rustique en L avec un évier posé, un placard à porte plane, des portes de placard blanches, un plan de travail en verre, une crédence bleue, un électroménager noir, îlot et un plan de travail bleu.
Cette image montre une grande cuisine ouverte rustique en L avec un évier posé, un placard à porte plane, des portes de placard blanches, un plan de travail en verre, une crédence bleue, un électroménager noir, îlot et un plan de travail bleu.
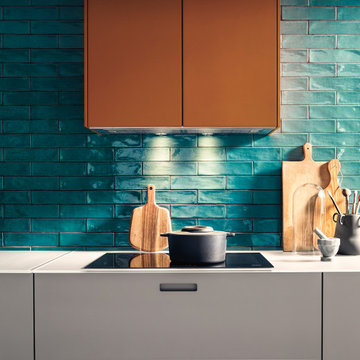
Room to breathe: mit ihren fein mattierten Glasfronten in Achatgrau, die sich L-förmig an die Wand schmiegen und in der Mitte Platz für einen großzügigen Essbereich lassen, verströmt die Küche wohnliche Gelassenheit. Ein Gaskamin und das in die Front integrierte Bücherregal unterstreichen den wohnlichen Charakter der Küche.
Room to breathe: with its matt glass surfaces in agate grey and the L shape that leaves room for a generous dining area, the kitchen exudes a comfortable feel. A gas fireplace and the bookshelf that is integrated into the kitchen front underline the kitchen‘s homely character.
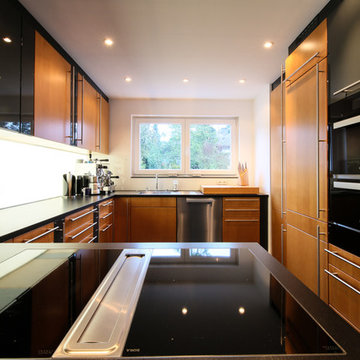
Bei diesem Projekt war die Aufgabe die vorhande Küche kompl. neu zu strukturieren unter Verwendung der meisten Möbelteile. Fehlende Möbel wurden von uns neu angefertigt, wie z.B. die 15cm breiten Schrankelemente mit Auszügen, der große Hängeschrank oder der komplette Aufsatzschrank für Gläser. Alle Neuteile sowie einige Blenden wurden in einem Hochglanzlack - Anthrazit lackiert. Die neuen Kochfelder mit Absaugung von Bora und die hochwertige Spüle wurden flächenbündig in die Granitplatten eingelassen. Ferner wurde an der großen Rückwand eine komplett hinterleuchtete Glasrückwand montiert.
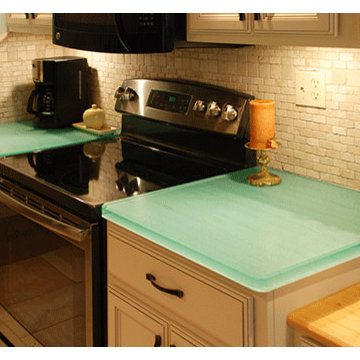
This Louisville, Kentucky, Residential Kitchen Remodel displays a mix of surfaces and textures. Custom glass countertop is paired with butcher block, warm-white painted cabinets, black and stainless appliances and a stone- tile back splash for a transitional kitchen design that is both sophisticated and accessible. This galley kitchen is a more traditional, french country design, elevated by the clever surprise of the custom, blue green glass counter top. Cast and Fused glass is machine edged, hand polished and back painted; Fabrication by J.C. Moag Glass, located in Jeffersonville, Indiana and servicing Ketuckiana and the Ohio valley area. J.C. Moag Co. and their installation team, Hot Rush Glass, make and install kitchen/ bathroom countertops and bars to a builder or client's specifications. photo credits: jcmoag
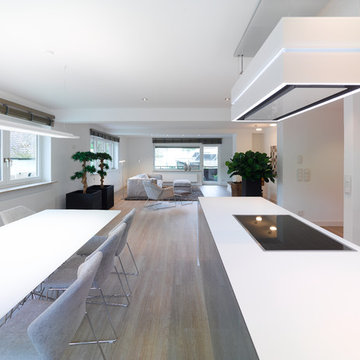
Nicola Lazi, Stuttgart
Exemple d'une cuisine américaine parallèle tendance de taille moyenne avec un sol en vinyl, un sol beige, un évier intégré, un placard à porte plane, des portes de placard grises, un plan de travail en verre, une crédence grise, une crédence en ardoise, un électroménager noir et îlot.
Exemple d'une cuisine américaine parallèle tendance de taille moyenne avec un sol en vinyl, un sol beige, un évier intégré, un placard à porte plane, des portes de placard grises, un plan de travail en verre, une crédence grise, une crédence en ardoise, un électroménager noir et îlot.
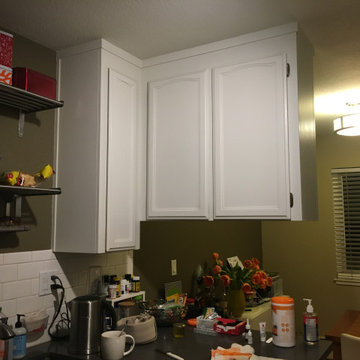
Cette photo montre une petite cuisine américaine linéaire scandinave avec un évier 1 bac, un placard avec porte à panneau surélevé, des portes de placard rouges, un plan de travail en verre, une crédence métallisée, une crédence en quartz modifié, un électroménager noir, un sol en travertin, 2 îlots, un sol rouge, un plan de travail rouge et un plafond voûté.
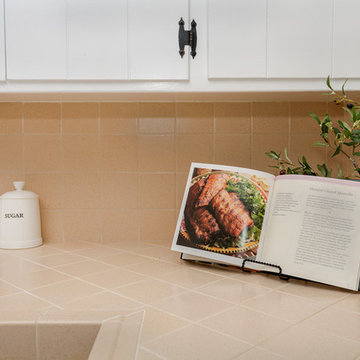
Property in La Canada Flintridge, CA. Photography by Denise Butler Photography.
Réalisation d'une cuisine tradition en U avec un évier encastré, un placard à porte persienne, des portes de placard blanches, un plan de travail en verre, une crédence beige, une crédence en carreau de verre, un électroménager noir, un sol en carrelage de céramique et une péninsule.
Réalisation d'une cuisine tradition en U avec un évier encastré, un placard à porte persienne, des portes de placard blanches, un plan de travail en verre, une crédence beige, une crédence en carreau de verre, un électroménager noir, un sol en carrelage de céramique et une péninsule.
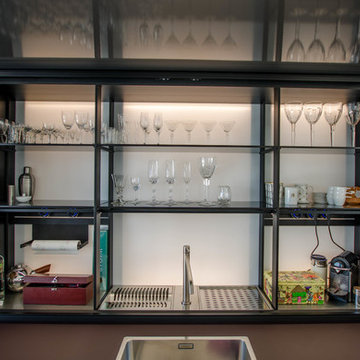
Valcucine New Logica mit Funktionskanal aus Stein (Marmor)
Idées déco pour une très grande cuisine américaine parallèle contemporaine avec un évier 1 bac, un placard à porte vitrée, des portes de placard violettes, un plan de travail en verre, une crédence en feuille de verre, un électroménager noir, sol en béton ciré, îlot, un sol gris et un plan de travail violet.
Idées déco pour une très grande cuisine américaine parallèle contemporaine avec un évier 1 bac, un placard à porte vitrée, des portes de placard violettes, un plan de travail en verre, une crédence en feuille de verre, un électroménager noir, sol en béton ciré, îlot, un sol gris et un plan de travail violet.
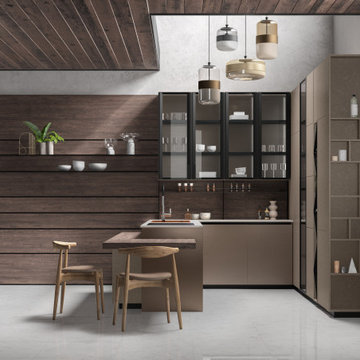
The open wine cellar column is
one of the special features of our
Ares Collection project. It is made
of anodized sheet metal and adds a
strikingly elegant touch to the kitchen
layout.
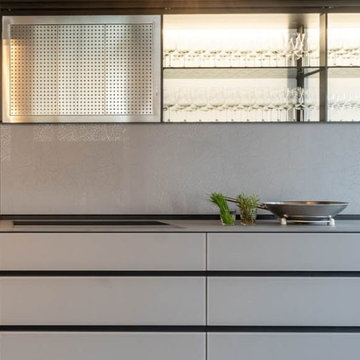
In unserem Atelier strahlt die "New Logica" von Valcucine:
Die Rückwand mit der magischen Öffnung.
Leiser als das Schweben einer Feder: Die obere Klapptür und die nach unten gleitende Schiebetür öffnen und schließen sich sacht und legen im geöffneten Zustand alle Elemente der Zubehörrückwand frei.
Leichtigkeit, Ordnung und formale Reinheit des Systems. Wie ein Fenster zur Welt.
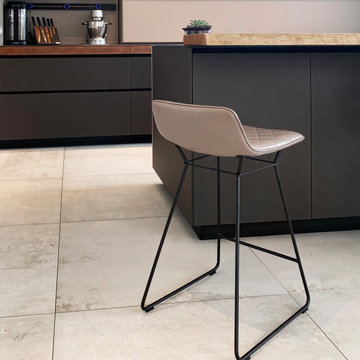
Wohn-, Küche und Essbereich mit Kamin, angrenzende Sichtbetontreppe, Galerie und Luftraum
Réalisation d'une grande cuisine ouverte parallèle design avec un évier posé, un placard à porte vitrée, des portes de placard marrons, un plan de travail en verre, une crédence beige, une crédence en feuille de verre, un électroménager noir, un sol en carrelage de céramique, îlot, un sol blanc et un plan de travail beige.
Réalisation d'une grande cuisine ouverte parallèle design avec un évier posé, un placard à porte vitrée, des portes de placard marrons, un plan de travail en verre, une crédence beige, une crédence en feuille de verre, un électroménager noir, un sol en carrelage de céramique, îlot, un sol blanc et un plan de travail beige.

Cette photo montre une cuisine américaine parallèle moderne en bois brun de taille moyenne avec un évier encastré, un placard à porte plane, un plan de travail en verre, une crédence grise, une crédence en dalle de pierre, un électroménager noir, parquet foncé, une péninsule, un sol noir et un plan de travail gris.
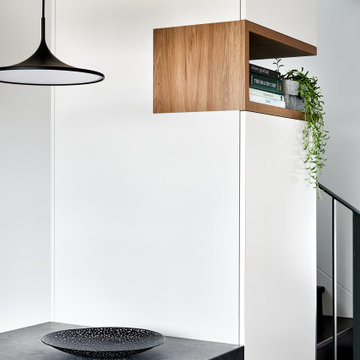
Idées déco pour une cuisine américaine parallèle moderne en bois brun de taille moyenne avec un évier encastré, un placard à porte plane, un plan de travail en verre, une crédence grise, une crédence en dalle de pierre, un électroménager noir, une péninsule et un plan de travail gris.
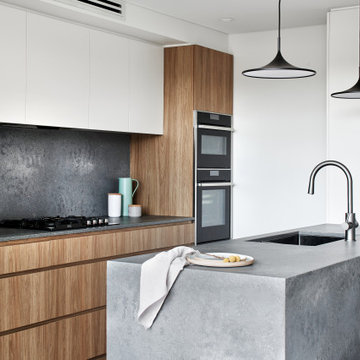
Aménagement d'une cuisine américaine parallèle moderne en bois brun de taille moyenne avec un évier encastré, un placard à porte plane, un plan de travail en verre, une crédence grise, une crédence en dalle de pierre, un électroménager noir, une péninsule et un plan de travail gris.
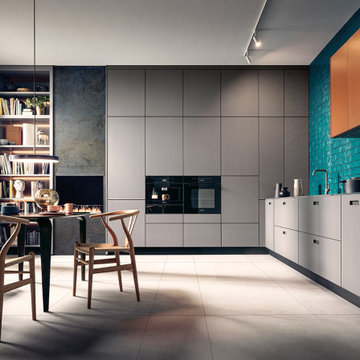
Room to breathe: mit ihren fein mattierten Glasfronten in Achatgrau, die sich L-förmig an die Wand schmiegen und in der Mitte Platz für einen großzügigen Essbereich lassen, verströmt die Küche wohnliche Gelassenheit. Ein Gaskamin und das in die Front integrierte Bücherregal unterstreichen den wohnlichen Charakter der Küche.
Room to breathe: with its matt glass surfaces in agate grey and the L shape that leaves room for a generous dining area, the kitchen exudes a comfortable feel. A gas fireplace and the bookshelf that is integrated into the kitchen front underline the kitchen‘s homely character.
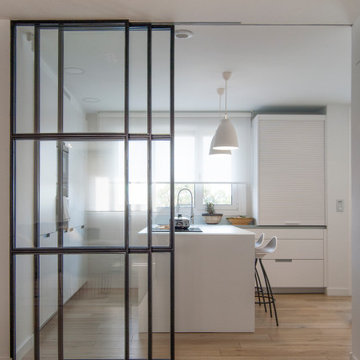
En esta cocina de color blanco destacamos un claro elemento: su amplia península central.
Es perfecta para cocinar comodamente, y gracias a la barra con taburetes que creamos, conseguimos maximizar su funcionalidad.
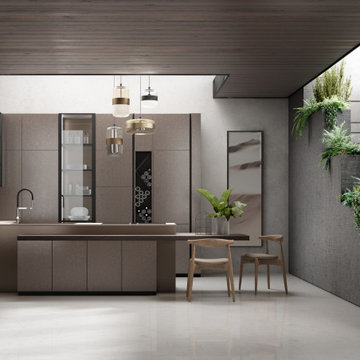
The open wine cellar column is
one of the special features of our
Ares Collection project. It is made
of anodized sheet metal and adds a
strikingly elegant touch to the kitchen
layout.
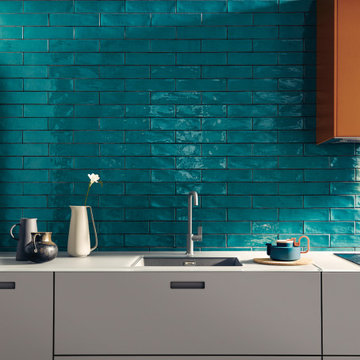
Room to breathe: mit ihren fein mattierten Glasfronten in Achatgrau, die sich L-förmig an die Wand schmiegen und in der Mitte Platz für einen großzügigen Essbereich lassen, verströmt die Küche wohnliche Gelassenheit. Ein Gaskamin und das in die Front integrierte Bücherregal unterstreichen den wohnlichen Charakter der Küche.
Room to breathe: with its matt glass surfaces in agate grey and the L shape that leaves room for a generous dining area, the kitchen exudes a comfortable feel. A gas fireplace and the bookshelf that is integrated into the kitchen front underline the kitchen‘s homely character.
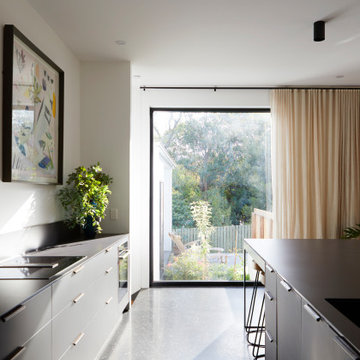
Kitchen and dining open living.
Réalisation d'une grande cuisine ouverte linéaire design avec un évier encastré, un placard à porte plane, des portes de placard noires, un plan de travail en verre, un électroménager noir, sol en béton ciré, îlot, un sol noir et plan de travail noir.
Réalisation d'une grande cuisine ouverte linéaire design avec un évier encastré, un placard à porte plane, des portes de placard noires, un plan de travail en verre, un électroménager noir, sol en béton ciré, îlot, un sol noir et plan de travail noir.
Idées déco de cuisines avec un plan de travail en verre et un électroménager noir
9