Idées déco de cuisines avec un plan de travail en verre et un sol en calcaire
Trier par :
Budget
Trier par:Populaires du jour
1 - 20 sur 47 photos
1 sur 3
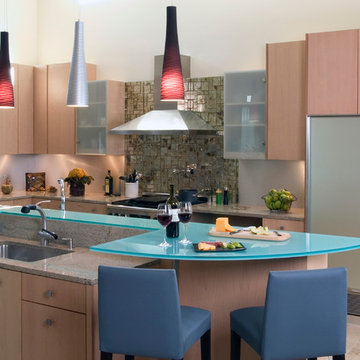
Photography by Linda Oyama Bryan. http://pickellbuilders.com. Contemporary Flat Panel Kitchen Cabinetry in Natural Maple with granite and glass countertops, glass backsplash tile and glass pendant lights.
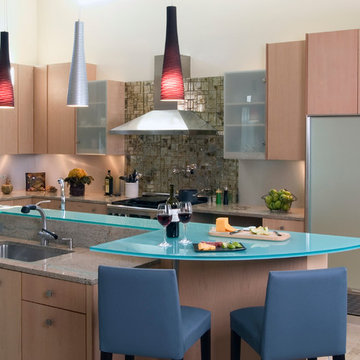
This light wood contemporary kitchen features opaque glass cabinet doors, flat panel cabinetry, and a glass topped semi-circular island. Photo by Linda Oyama Bryan. Cabinetry by Wood-Mode/Brookhaven.
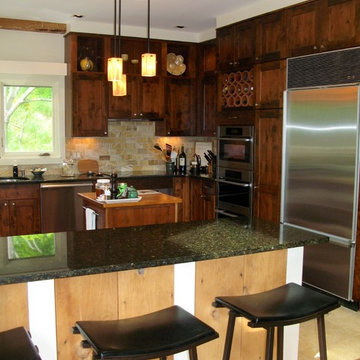
A kitchen that hadn't been touched in three decades and in an award winning home, is reborn.
Réalisation d'une cuisine américaine chalet en U et bois brun de taille moyenne avec un évier encastré, un placard à porte shaker, un plan de travail en verre, une crédence beige, une crédence en carrelage de pierre, un électroménager en acier inoxydable, un sol en calcaire, îlot, un sol beige, plan de travail noir et poutres apparentes.
Réalisation d'une cuisine américaine chalet en U et bois brun de taille moyenne avec un évier encastré, un placard à porte shaker, un plan de travail en verre, une crédence beige, une crédence en carrelage de pierre, un électroménager en acier inoxydable, un sol en calcaire, îlot, un sol beige, plan de travail noir et poutres apparentes.
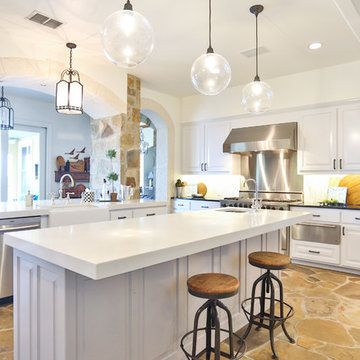
This large and bright kitchen was rethought from a dark cabinet, dark counter top and closed in feel. First the large separating wall from the kitchen into the back hallway overlooking the pool was reduced in height to allow light to spill into the room all day long. Navy Cabinets were repalinted white and the island was updated to a light grey. Absolute black counter tops were left on the perimeter cabinets but the center island and sink area were resurfaced in Cambria Ella. A apron front sign with Newport Brass bridge faucet was installed to accent the area. New pendant lights over the island and retro barstools complete the look. New undercabinet lighting, lighted cabinets and new recessed lighting finished out the kitchen in a new clean bright and welcoming room. Perfect for the grandkids to be in.
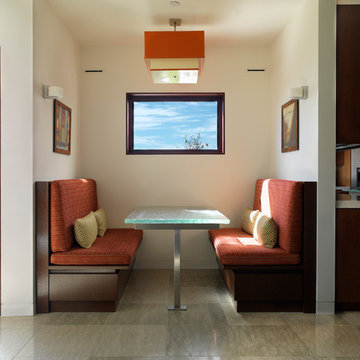
Erich Koyama
Réalisation d'une grande cuisine américaine design en U et bois foncé avec un placard à porte plane, un plan de travail en verre, un sol en calcaire et îlot.
Réalisation d'une grande cuisine américaine design en U et bois foncé avec un placard à porte plane, un plan de travail en verre, un sol en calcaire et îlot.
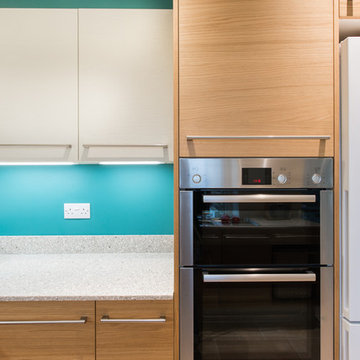
Nina Petchey
Réalisation d'une cuisine américaine encastrable design en U et bois brun de taille moyenne avec un évier 2 bacs, un placard à porte plane, un plan de travail en verre, une crédence grise, une crédence en feuille de verre, un sol en calcaire et aucun îlot.
Réalisation d'une cuisine américaine encastrable design en U et bois brun de taille moyenne avec un évier 2 bacs, un placard à porte plane, un plan de travail en verre, une crédence grise, une crédence en feuille de verre, un sol en calcaire et aucun îlot.
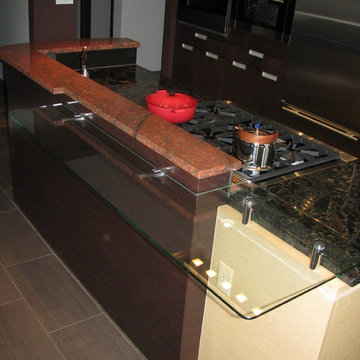
Cette image montre une cuisine ouverte design en L et bois foncé de taille moyenne avec un évier encastré, un placard à porte plane, un plan de travail en verre, une crédence métallisée, une crédence en dalle métallique, un électroménager en acier inoxydable, un sol en calcaire et îlot.
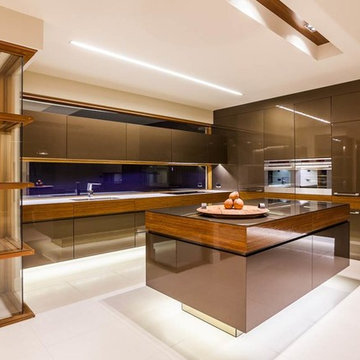
The latest in design, European trends incorporated in this contemporary home. Materials and design showcase the designer's attention to detail.
Aménagement d'une cuisine moderne en bois brun de taille moyenne avec un évier encastré, un placard à porte plane, un plan de travail en verre, un électroménager en acier inoxydable, un sol en calcaire et 2 îlots.
Aménagement d'une cuisine moderne en bois brun de taille moyenne avec un évier encastré, un placard à porte plane, un plan de travail en verre, un électroménager en acier inoxydable, un sol en calcaire et 2 îlots.
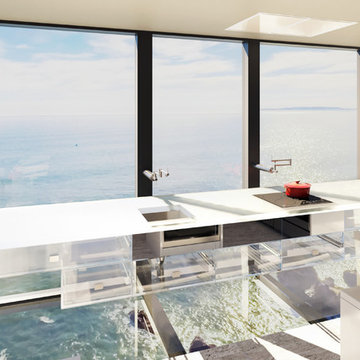
My client wanted a dramatic solution to connect to their water views. This led to suspending the living room kitchen out just past the cliff's edge and adding 4' of glass floor. A steel moment frame allowed for this and floor-to-ceiling windows. The frame also provided raceways to run services to the acrylic cabinets suspended 6" off the columns. Thanks to a modified Franke PF3450 pot filler, we could provide hot and cold water to both a prep sink and the induction cooktop with the Zephyr Lux ceiling-mounted hood.
Photo by Milan Vasev
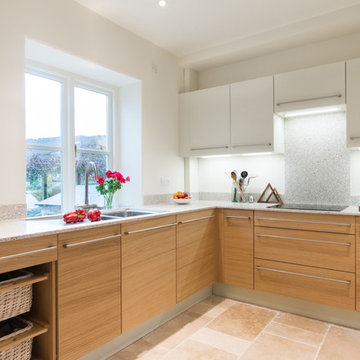
Nina Petchey
Inspiration pour une cuisine américaine encastrable design en U et bois brun de taille moyenne avec un évier 2 bacs, un placard à porte plane, un plan de travail en verre, une crédence grise, une crédence en feuille de verre, un sol en calcaire et aucun îlot.
Inspiration pour une cuisine américaine encastrable design en U et bois brun de taille moyenne avec un évier 2 bacs, un placard à porte plane, un plan de travail en verre, une crédence grise, une crédence en feuille de verre, un sol en calcaire et aucun îlot.
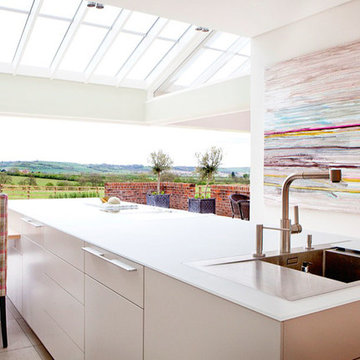
emma lewis
Aménagement d'une grande cuisine américaine contemporaine avec un placard à porte plane, un évier posé, des portes de placard blanches, un plan de travail en verre, un électroménager en acier inoxydable et un sol en calcaire.
Aménagement d'une grande cuisine américaine contemporaine avec un placard à porte plane, un évier posé, des portes de placard blanches, un plan de travail en verre, un électroménager en acier inoxydable et un sol en calcaire.
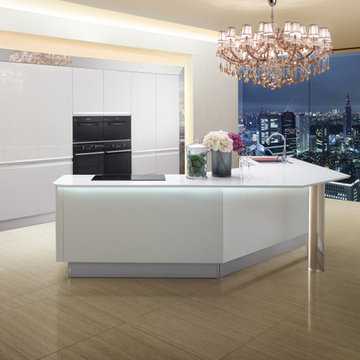
This modernKitchen available at Imagineer Remodeling #Streamline #crisp #bright white Glass, class of elements
kitchen #airy #clean canvas for showcasing other elements to create an inviting, enchanting, and functional kitchen now available at Imagineer Remodeling #Modern #Kitchen #modernkitchen #mixofelements #classy #white #Glass #black
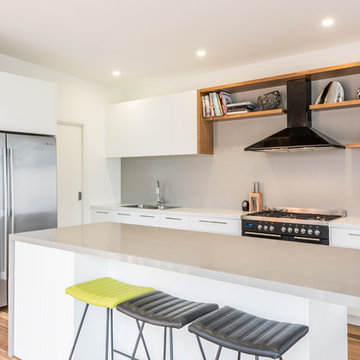
Jessie May
Réalisation d'une arrière-cuisine parallèle de taille moyenne avec un évier de ferme, un placard à porte plane, des portes de placard jaunes, un plan de travail en verre, une crédence grise, une crédence en carreau de porcelaine, un électroménager noir, un sol en calcaire et îlot.
Réalisation d'une arrière-cuisine parallèle de taille moyenne avec un évier de ferme, un placard à porte plane, des portes de placard jaunes, un plan de travail en verre, une crédence grise, une crédence en carreau de porcelaine, un électroménager noir, un sol en calcaire et îlot.
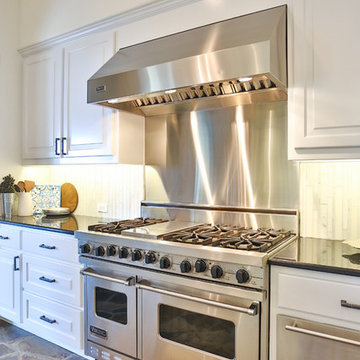
This large and bright kitchen was rethought from a dark cabinet, dark counter top and closed in feel. First the large separating wall from the kitchen into the back hallway overlooking the pool was reduced in height to allow light to spill into the room all day long. Navy Cabinets were repalinted white and the island was updated to a light grey. Absolute black counter tops were left on the perimeter cabinets but the center island and sink area were resurfaced in Cambria Ella. A apron front sign with Newport Brass bridge faucet was installed to accent the area. New pendant lights over the island and retro barstools complete the look. New undercabinet lighting, lighted cabinets and new recessed lighting finished out the kitchen in a new clean bright and welcoming room. Perfect for the grandkids to be in.
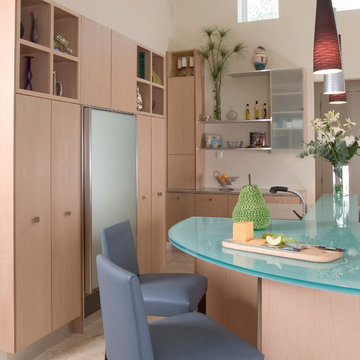
This light wood kitchen features a mix of flat fronted cabinets with simple pulls and open storage. The semi-circular island is topped with glass. Photo by Linda Oyama Bryan. Cabinetry by Wood-Mode/Brookhaven.
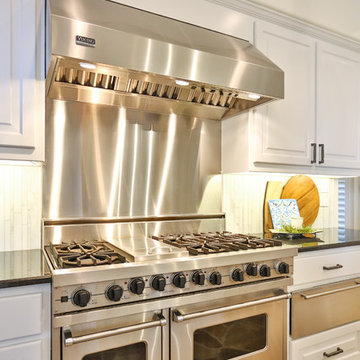
This large and bright kitchen was rethought from a dark cabinet, dark counter top and closed in feel. First the large separating wall from the kitchen into the back hallway overlooking the pool was reduced in height to allow light to spill into the room all day long. Navy Cabinets were repalinted white and the island was updated to a light grey. Absolute black counter tops were left on the perimeter cabinets but the center island and sink area were resurfaced in Cambria Ella. A apron front sign with Newport Brass bridge faucet was installed to accent the area. New pendant lights over the island and retro barstools complete the look. New undercabinet lighting, lighted cabinets and new recessed lighting finished out the kitchen in a new clean bright and welcoming room. Perfect for the grandkids to be in.
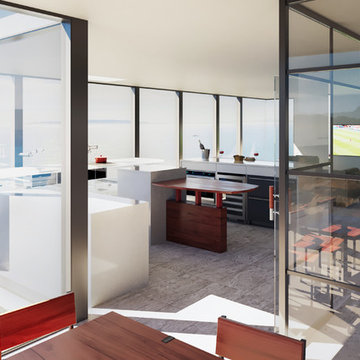
Looking back into the kitchen from the dining room. Note the island is at working height.
Photo by Milan Vasev
Réalisation d'une très grande cuisine minimaliste avec un placard à porte plane, un plan de travail en verre, un électroménager en acier inoxydable, un sol en calcaire, 2 îlots et un plan de travail blanc.
Réalisation d'une très grande cuisine minimaliste avec un placard à porte plane, un plan de travail en verre, un électroménager en acier inoxydable, un sol en calcaire, 2 îlots et un plan de travail blanc.
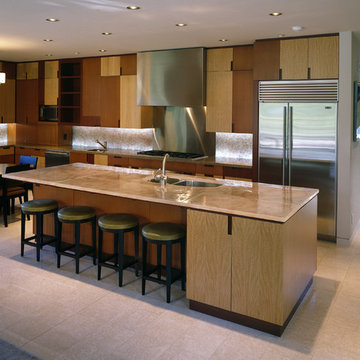
Gregg Krogstad Photography
Idées déco pour une cuisine ouverte contemporaine en L avec un évier encastré, un placard à porte plane, un plan de travail en verre, une crédence en feuille de verre, un électroménager en acier inoxydable, un sol en calcaire et îlot.
Idées déco pour une cuisine ouverte contemporaine en L avec un évier encastré, un placard à porte plane, un plan de travail en verre, une crédence en feuille de verre, un électroménager en acier inoxydable, un sol en calcaire et îlot.
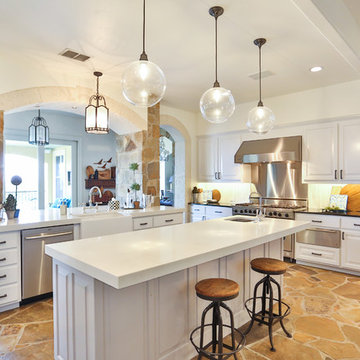
This large and bright kitchen was rethought from a dark cabinet, dark counter top and closed in feel. First the large separating wall from the kitchen into the back hallway overlooking the pool was reduced in height to allow light to spill into the room all day long. Navy Cabinets were repalinted white and the island was updated to a light grey. Absolute black counter tops were left on the perimeter cabinets but the center island and sink area were resurfaced in Cambria Ella. A apron front sign with Newport Brass bridge faucet was installed to accent the area. New pendant lights over the island and retro barstools complete the look. New undercabinet lighting, lighted cabinets and new recessed lighting finished out the kitchen in a new clean bright and welcoming room. Perfect for the grandkids to be in.

This large and bright kitchen was rethought from a dark cabinet, dark counter top and closed in feel. First the large separating wall from the kitchen into the back hallway overlooking the pool was reduced in height to allow light to spill into the room all day long. Navy Cabinets were repalinted white and the island was updated to a light grey. Absolute black counter tops were left on the perimeter cabinets but the center island and sink area were resurfaced in Cambria Ella. A apron front sign with Newport Brass bridge faucet was installed to accent the area. New pendant lights over the island and retro barstools complete the look. New undercabinet lighting, lighted cabinets and new recessed lighting finished out the kitchen in a new clean bright and welcoming room. Perfect for the grandkids to be in.
Idées déco de cuisines avec un plan de travail en verre et un sol en calcaire
1